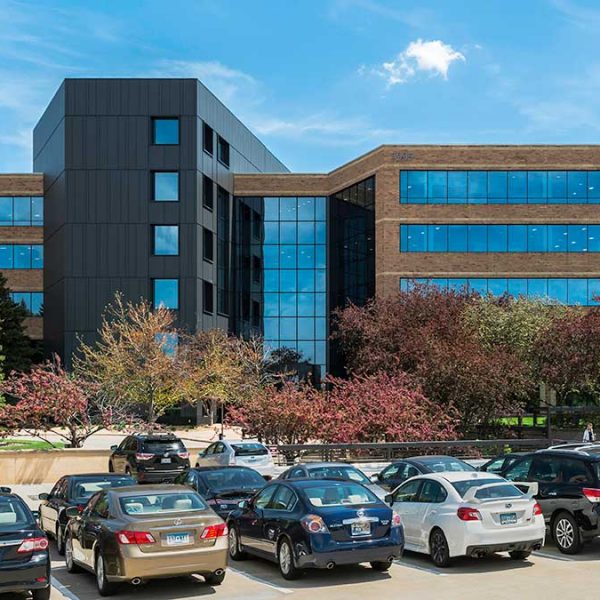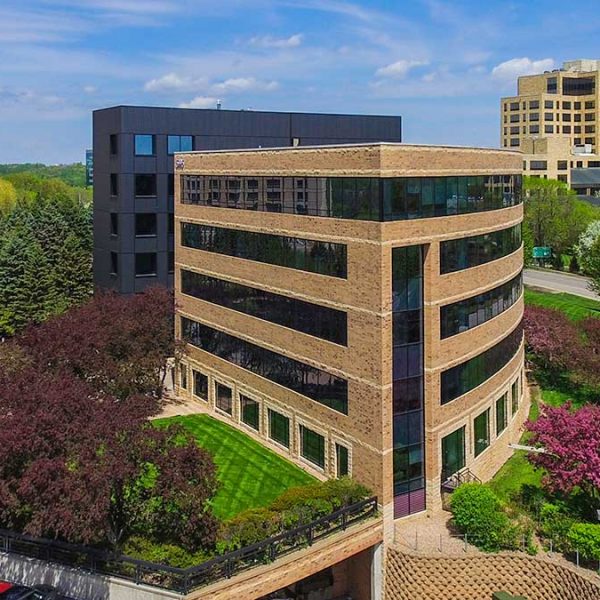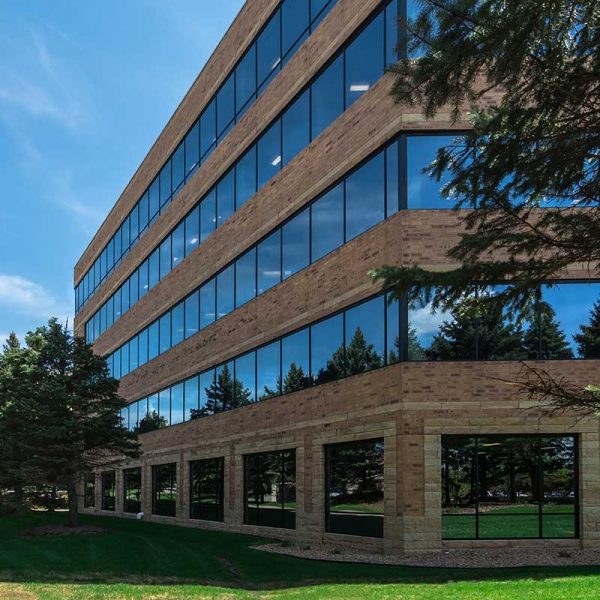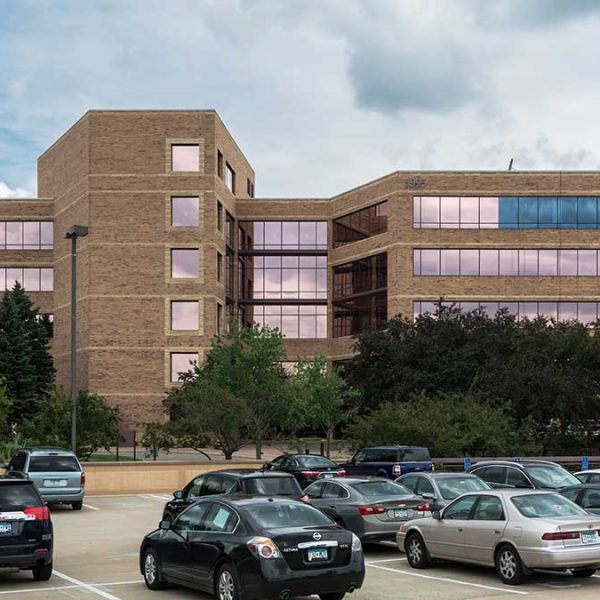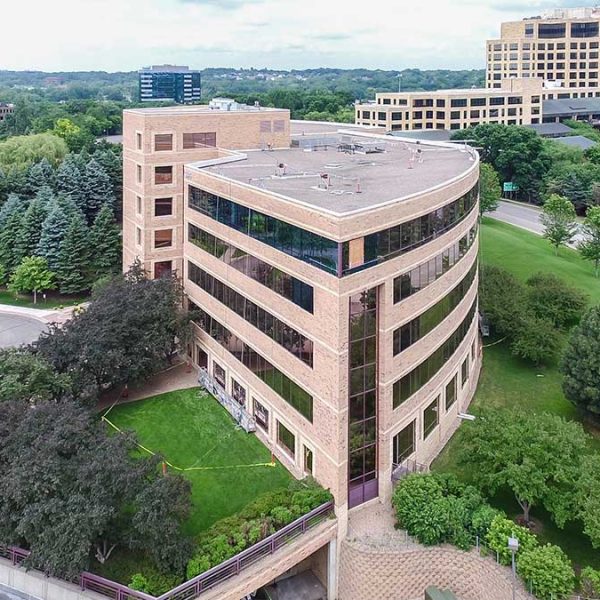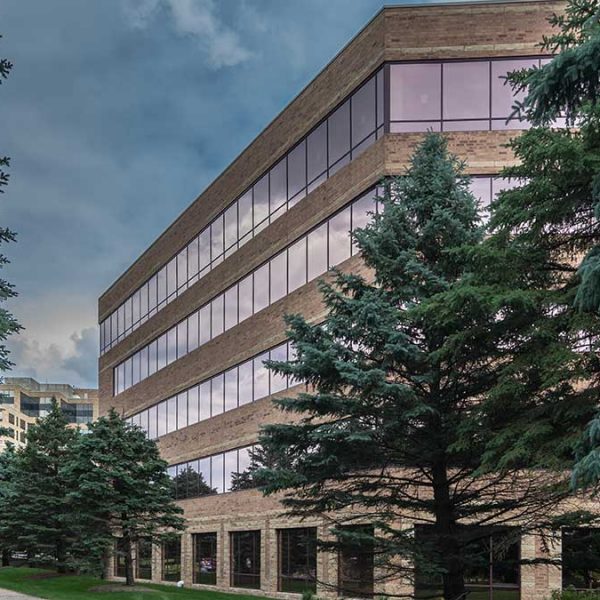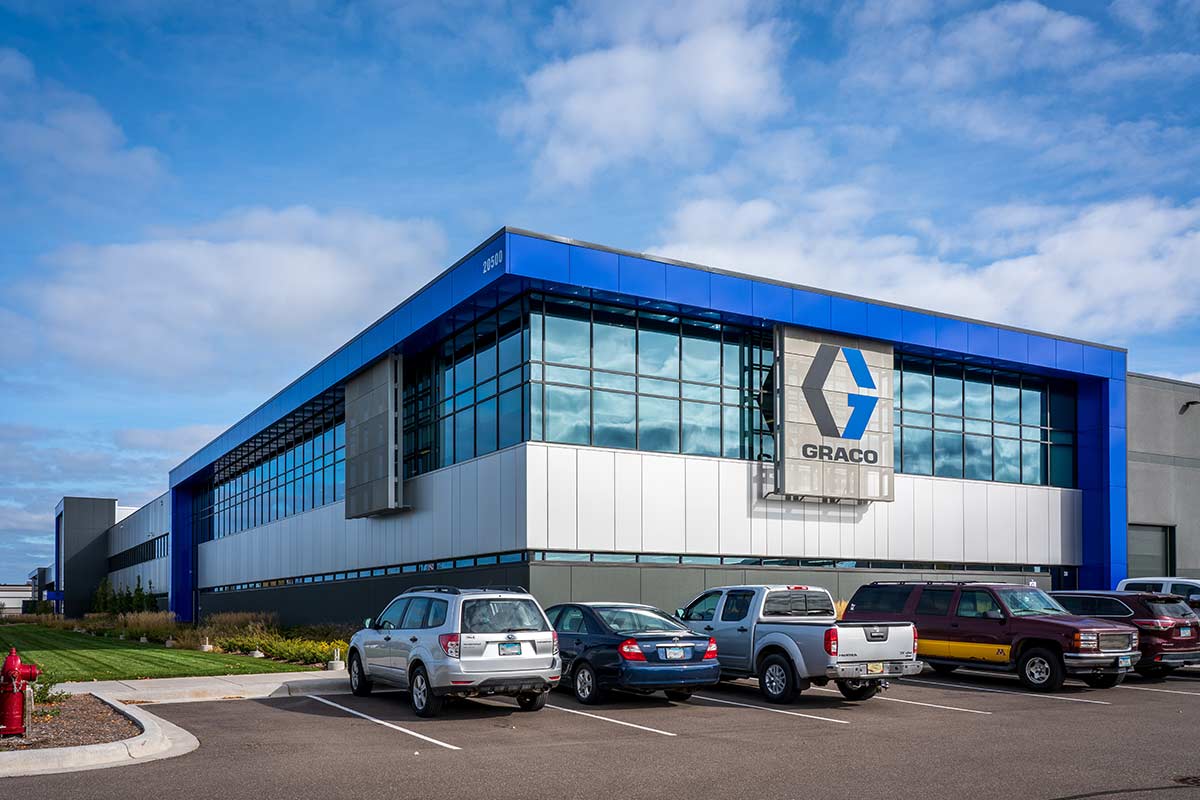UNITEDHEALTH GROUP OFFICE
MINNETONKA, MN
The main building was constructed in 1988, but new renovations updated the building to a modern day style
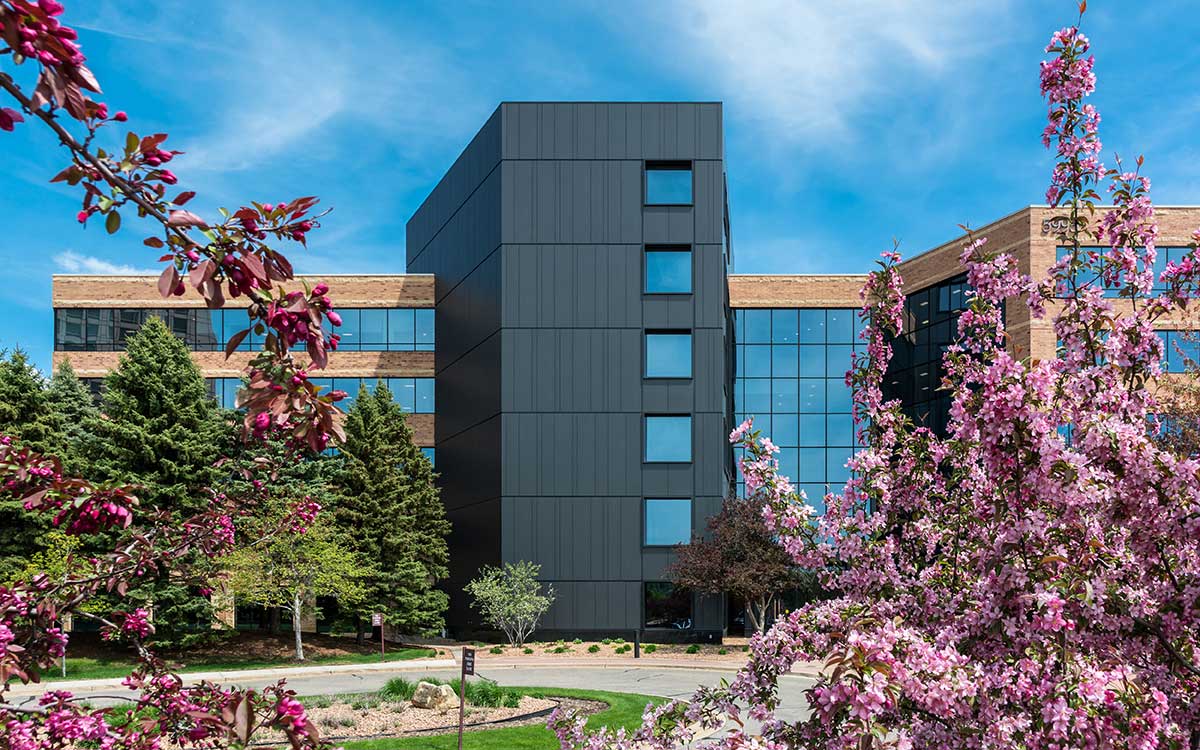
PROJECT INFORMATION
UnitedHealth Group is a health and well-being company that has long headquartered its business in the Minneapolis metro area. Their main Minnetonka location features a 5-story low-rise building with nearly 165,000 square feet of commercial office space. Built in 1988, UnitedHealth Group decided the building’s appearance needed a bit of a refresh. The structural integrity of the building still held up, but the textured brick façade exterior lacked the modern strength of the rest of the company. Renovations were done only to parts of the exterior and the main entrance. This approach was cheaper than a full exterior renovation and allowed UnitedHealth Group to keep the familiarity of the old building, while still modernizing the facility to a present-day style
SURFACES PROJECT SCOPE
MG McGrath worked with RSP Architects and Gardner Builders to complete both metal and glass renovations of this existing UnitedHealth Group building. MG McGrath used 4mm Vitrabond composite and fabricated it into their own D-Set panel system. Our team then installed 40,000 square feet of these panels on the exterior of the building. All the panels feature either a Faux Zinc Charcoal finish, or an Anodic Black Satin finish
GLASS & GLAZING PROJECT SCOPE
The MG McGrath Glass & Glazing team removed 28,600 square feet of glass on this building and replaced it all with new 1″ OA Viracon VRE-49 insulated glass windows. MG McGrath also added an additional 3,200 square feet of Kawneer 1600 series curtainwall and medium stile glass doors with bottom rails at the main entrance of the building


