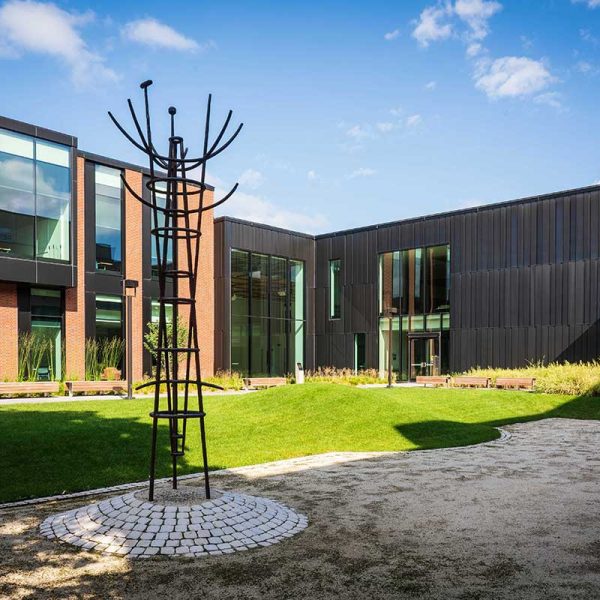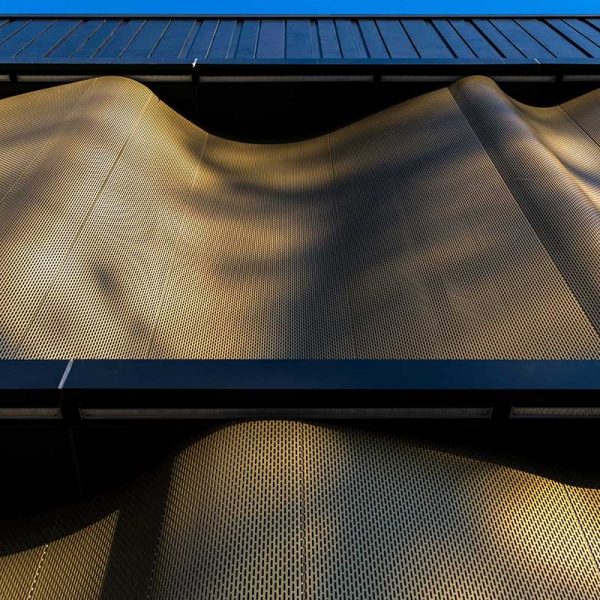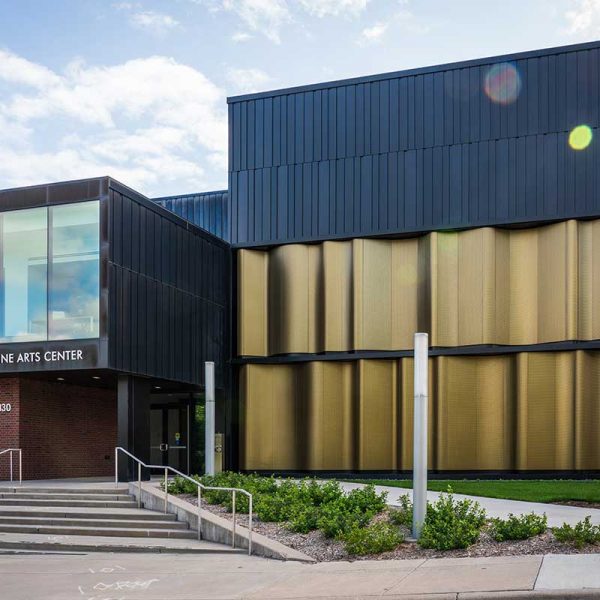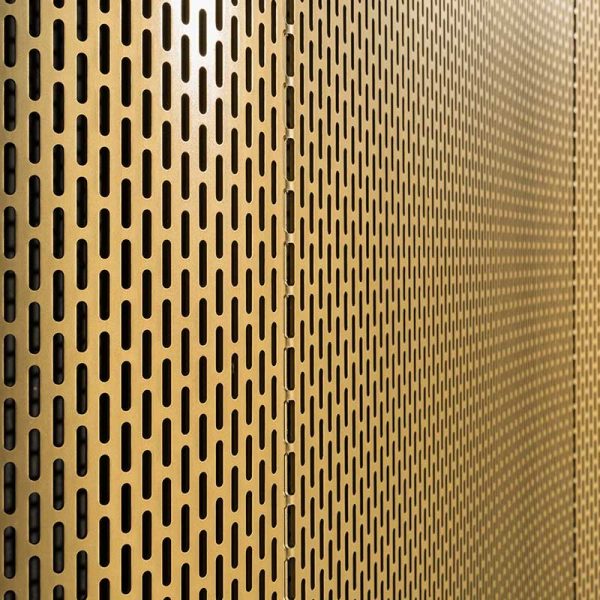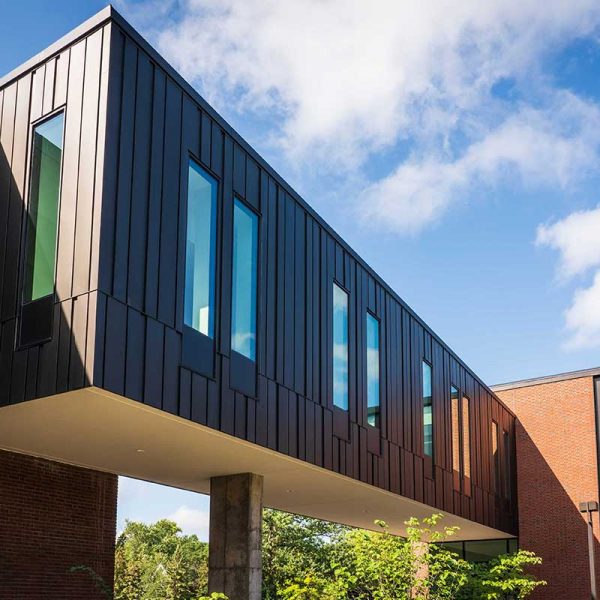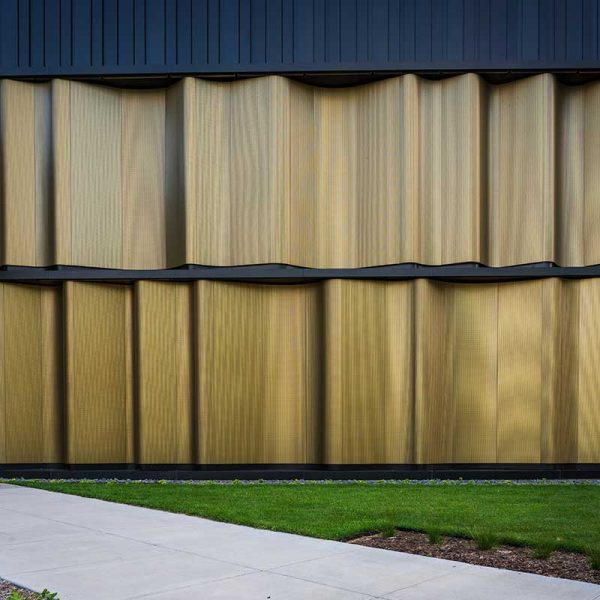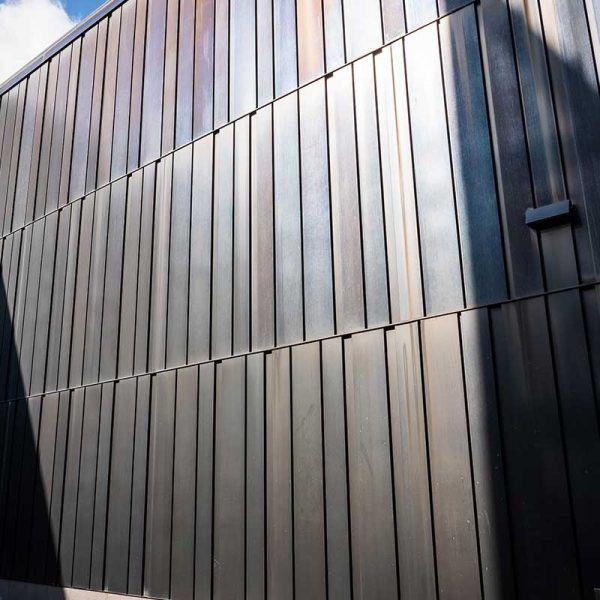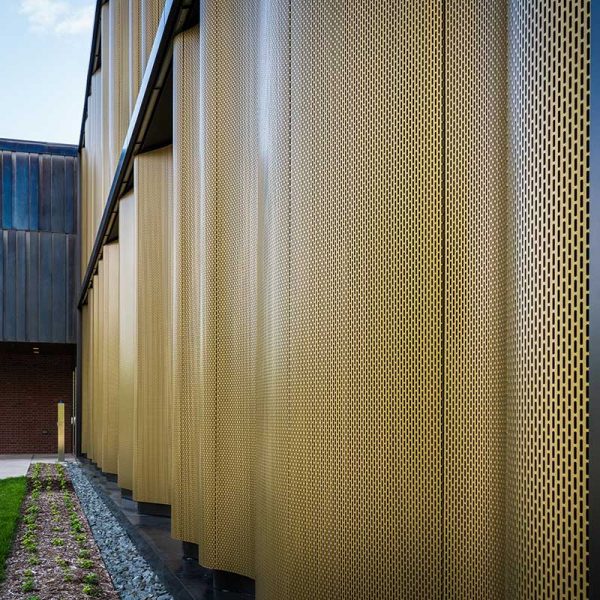MACALESTER COLLEGE THEATRE AND DANCE BUILDING
SAINT PAUL, MN
The $32 million theater complex will have a flex performance space with configurable stages, a dance studio, a spacious scene shop, and additional performing arts classrooms

PROJECT INFORMATION:
Macalester College long needed a new theatre building, and after demolishing the old one, the college set out on a $32 million dollar replacement. The college’s eight-year construction process has completely renovated their music and art buildings, and now includes a new theatre building with 58,000 square feet of space for the performing arts. These renovations added more classrooms, a 2,400 square foot dance studio, a box office, a costume shop, a set/scene shop, and lower level studios. At a time where most colleges are cutting their performing arts departments, Macalester really wanted to use the new theatre and dance building as a catalyst to prove to current and future performing art students that Macalester is still invested in their programs.
PROJECT SCOPE:
MG McGrath worked with McGough Construction and HGA Architects on the exterior façade of the new theater project at Macalester College. We provided a custom exterior MG F-Seam panel system fabricated from aluminum with a custom black anodized finish, along with a McGrath aluminum composite panel system in a similar custom black anodized finish. We also provided a custom fabricated .125 aluminum curved panel with a custom perforation pattern in a brass anodized finish for the feature wall on the exterior façade. Each of the performing arts buildings has a feature wall on the outside of the building representing the art that is on the inside. The theatre and dance building’s ribbon wall features a rolled, wavy design alluding to the flowing, movements of a dancer, and the bold drama of a theatrical performance



