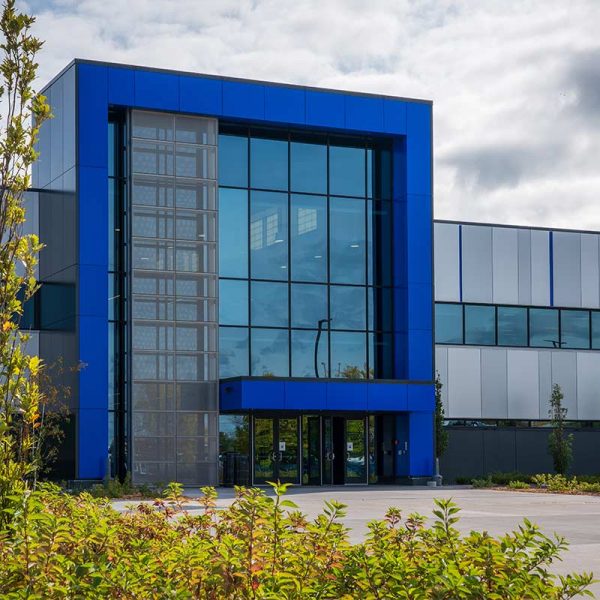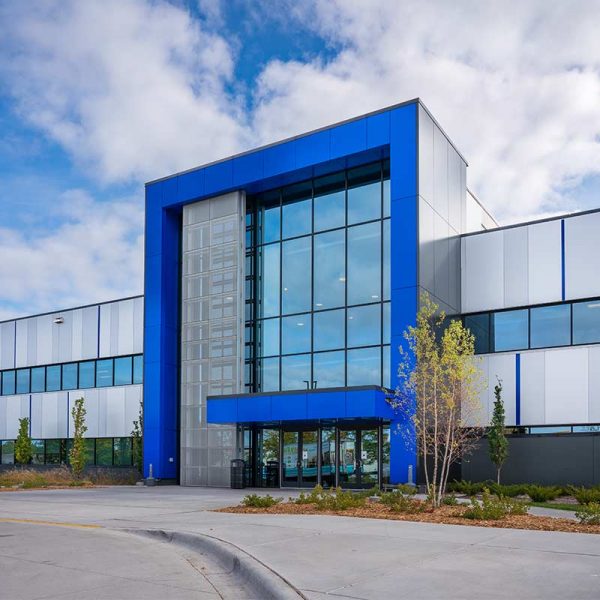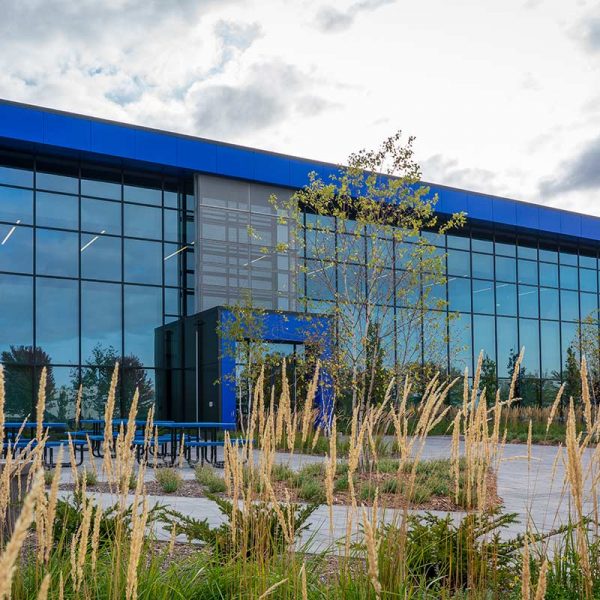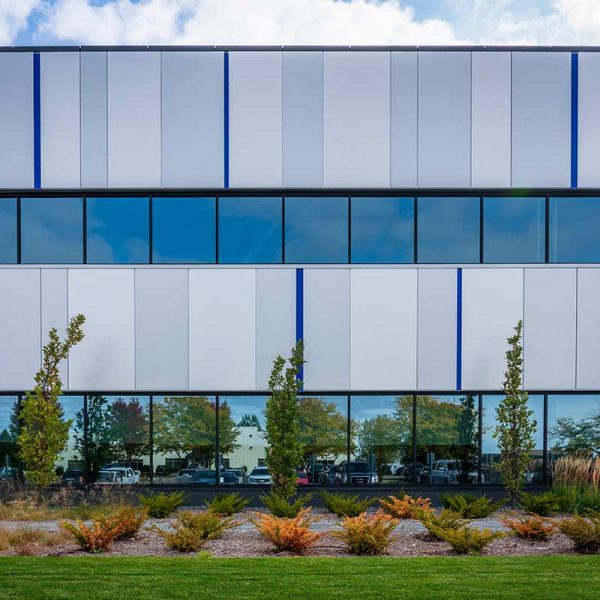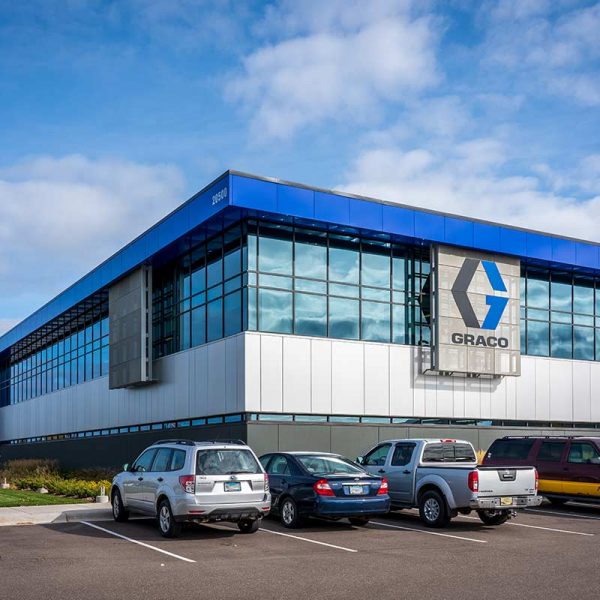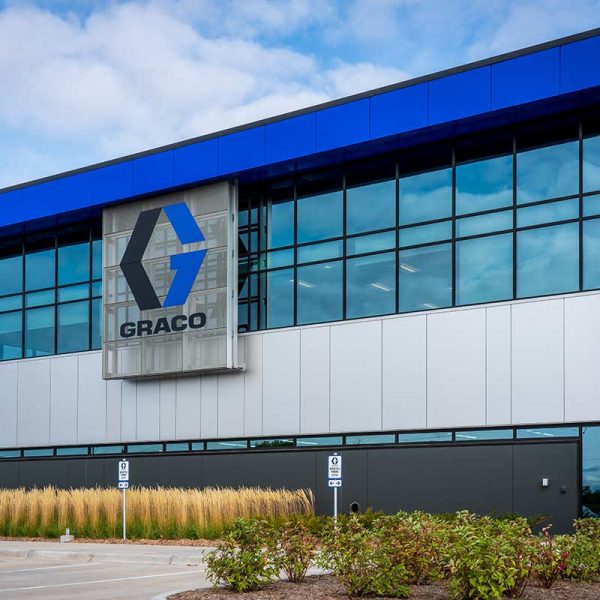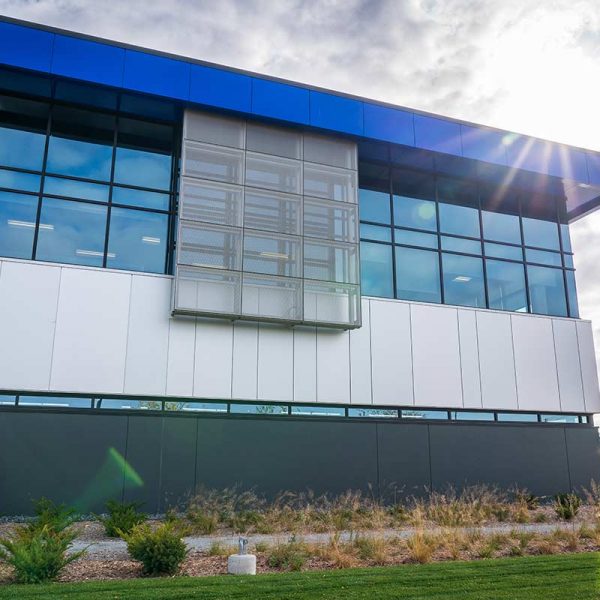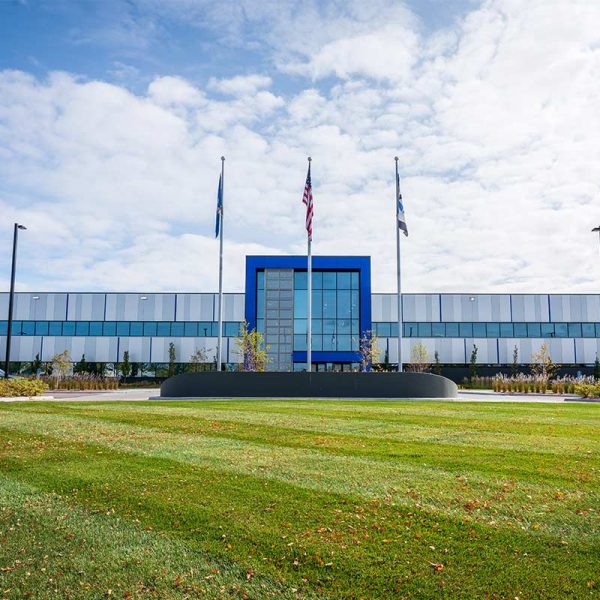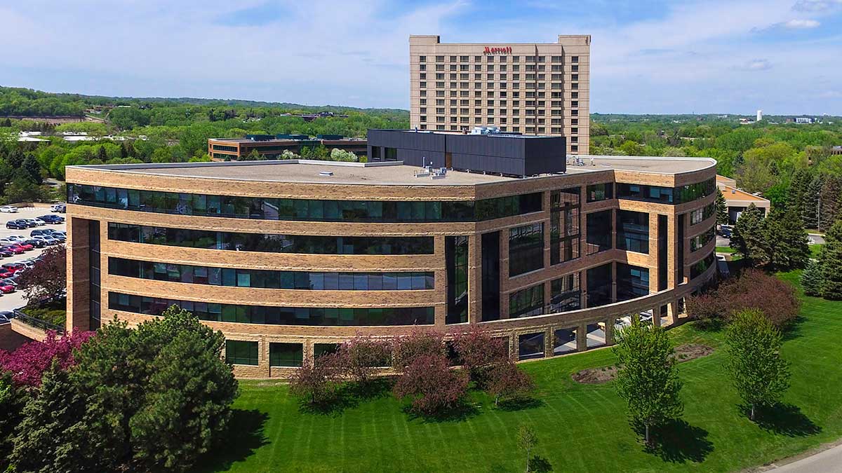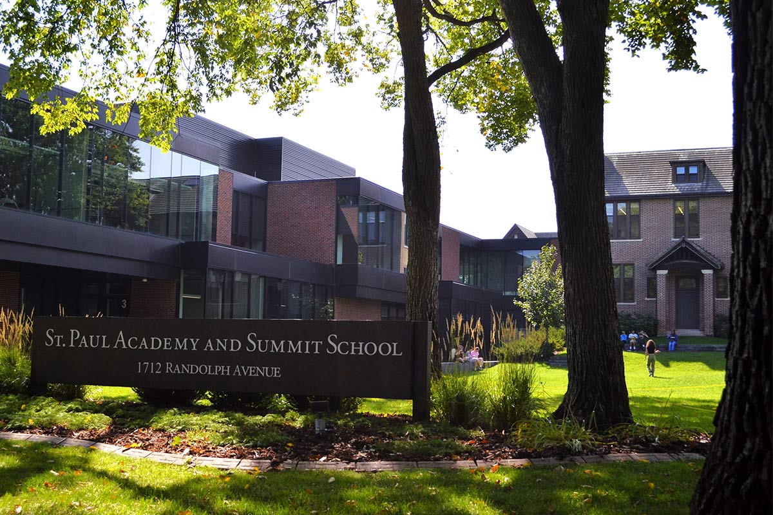GRACO KOCH CENTER EXPANSION
ROGERS, MN
Graco’s David A. Koch Center building features an additional 480,000 square feet of space and is projected to bring in over 80 new jobs

PROJECT INFORMATION
Graco Inc is one of the top manufacturers of fluid handling equipment and their growing business has proved the need for more space. The David A. Koch Center is home to the company’s Contractor Equipment Division and features 316,000 square feet of space. After an upsurge in the business, however, Graco Inc. decided to expand this office, product development, and manufacturing facility with an additional 480,000 square feet of space. This expansion was estimated to have brought in over 80 new jobs and Graco continued to work out of this facility during it’s construction
PROJECT SCOPE
MG McGrath worked with Mortenson Construction and RSP Architects to install much of the metal paneling on the outside of the new Graco building expansion. Vitrabond and Reynobond 4mm composite material was fabricated by our team into 9,500 square feet worth of our own D-Set style panels and then installed on the building’s exterior. In order to match the rest of the building, the Vitrabond panels feature fluoropolymer finishes in Silver Ice Metallic, Silver Metallic, and Anodic Satin Black finish colors. The Reynobond panels feature a polyester finish in a custom Graco Blue color to match the company logo and branding. Other parts fabricated and installed by MG McGrath include z-furring, expansion joints, an EVO system for support, and 1,200 square feet of perforated scrim panels with aluminum support tubing. Aacron Anodizing gave the perforated panels a Clear Anodized finish before they are installed by MG McGrath


