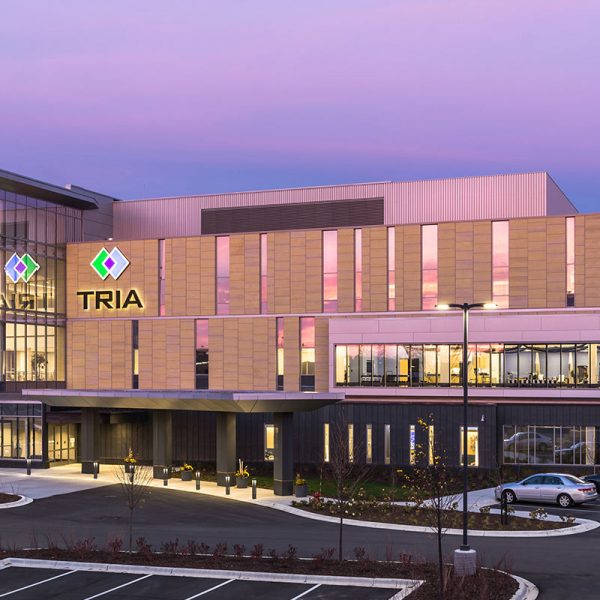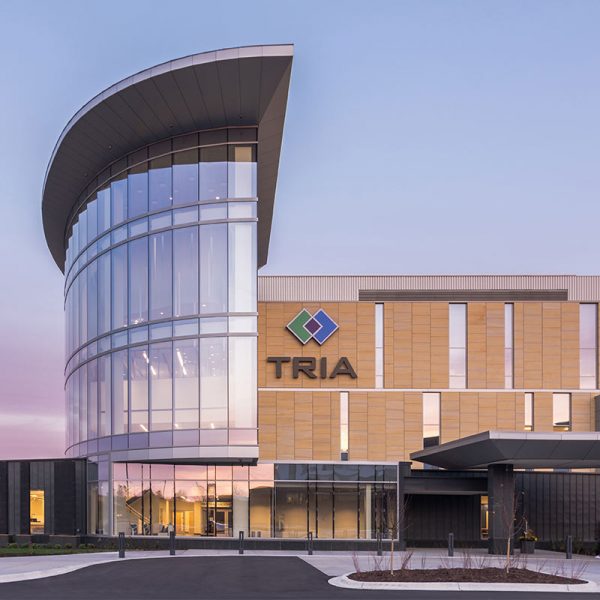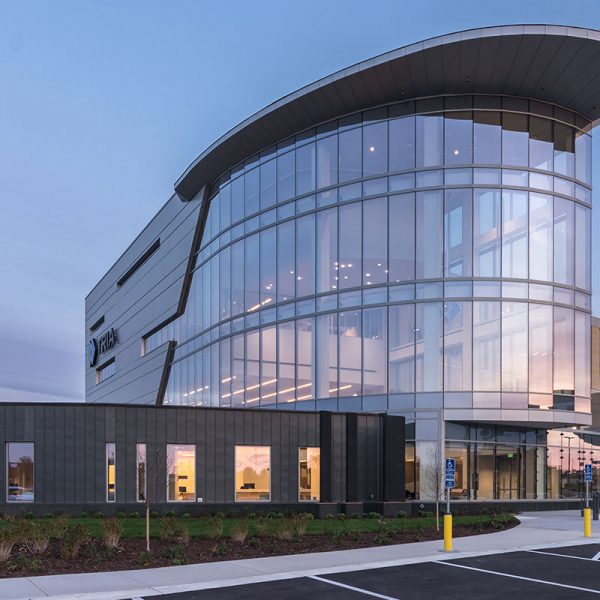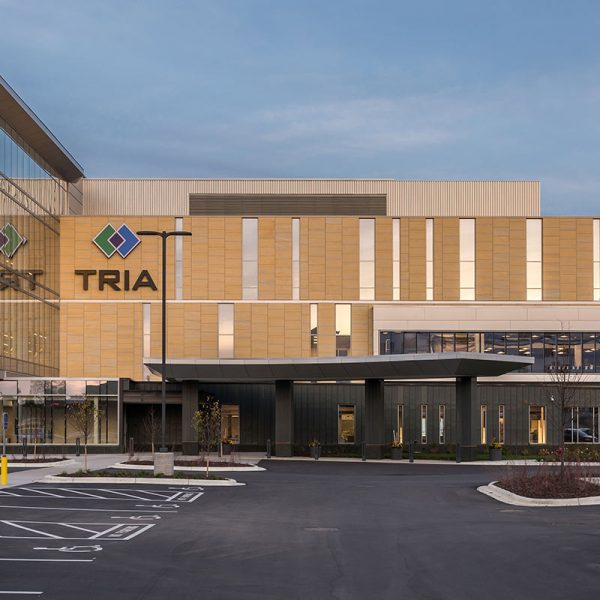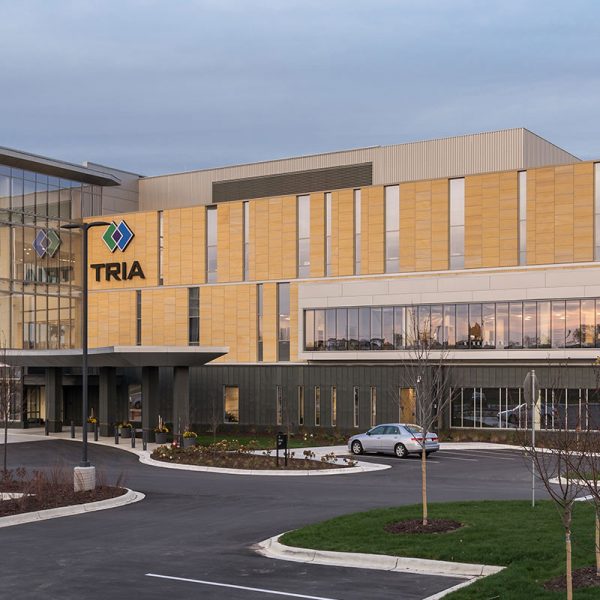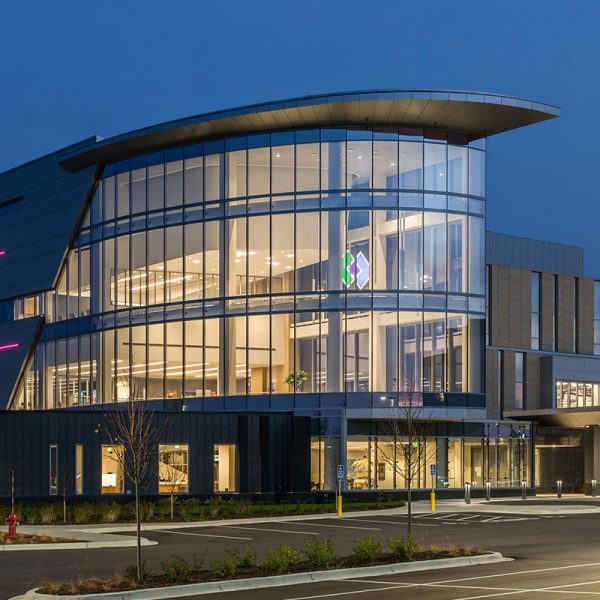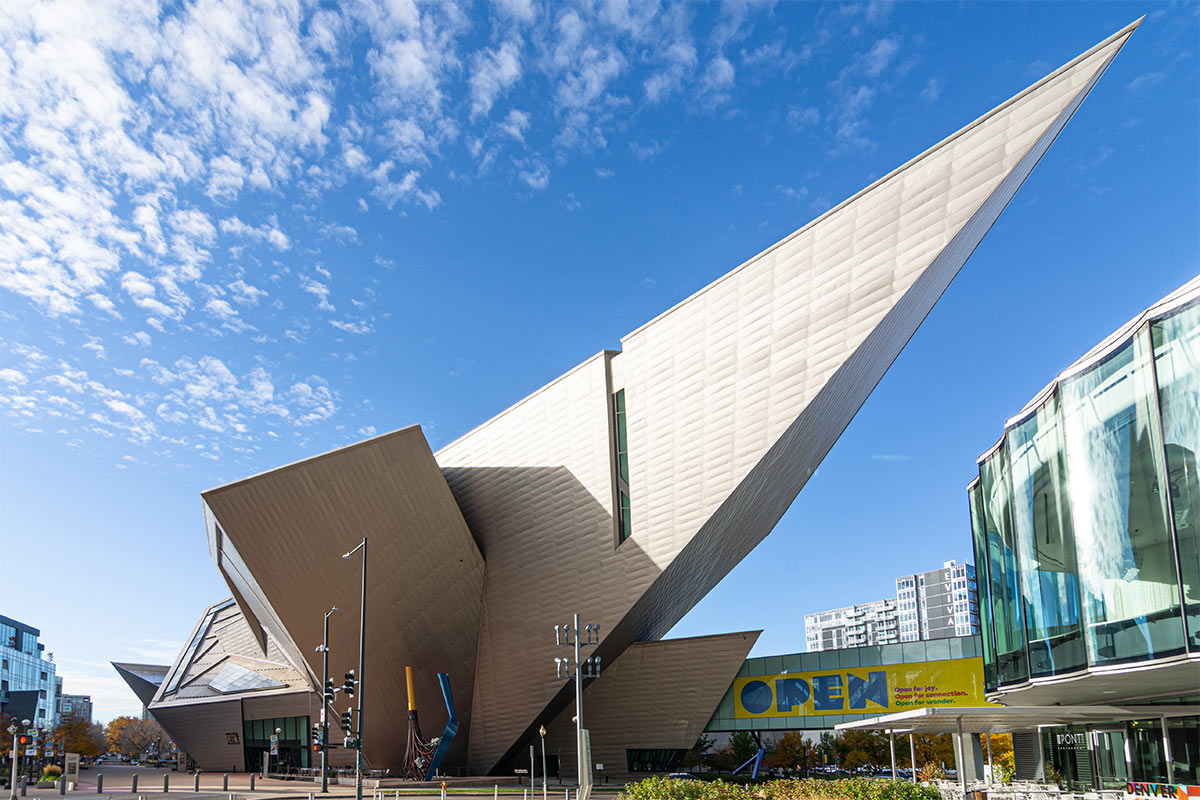TRIA WOODBURY ORTHOPEDIC CENTER
WOODBURY, MN
As part of the 100-acre CityPlace development, the new $48 million medical office building features 75,000 square feet of space for orthopedic medical services
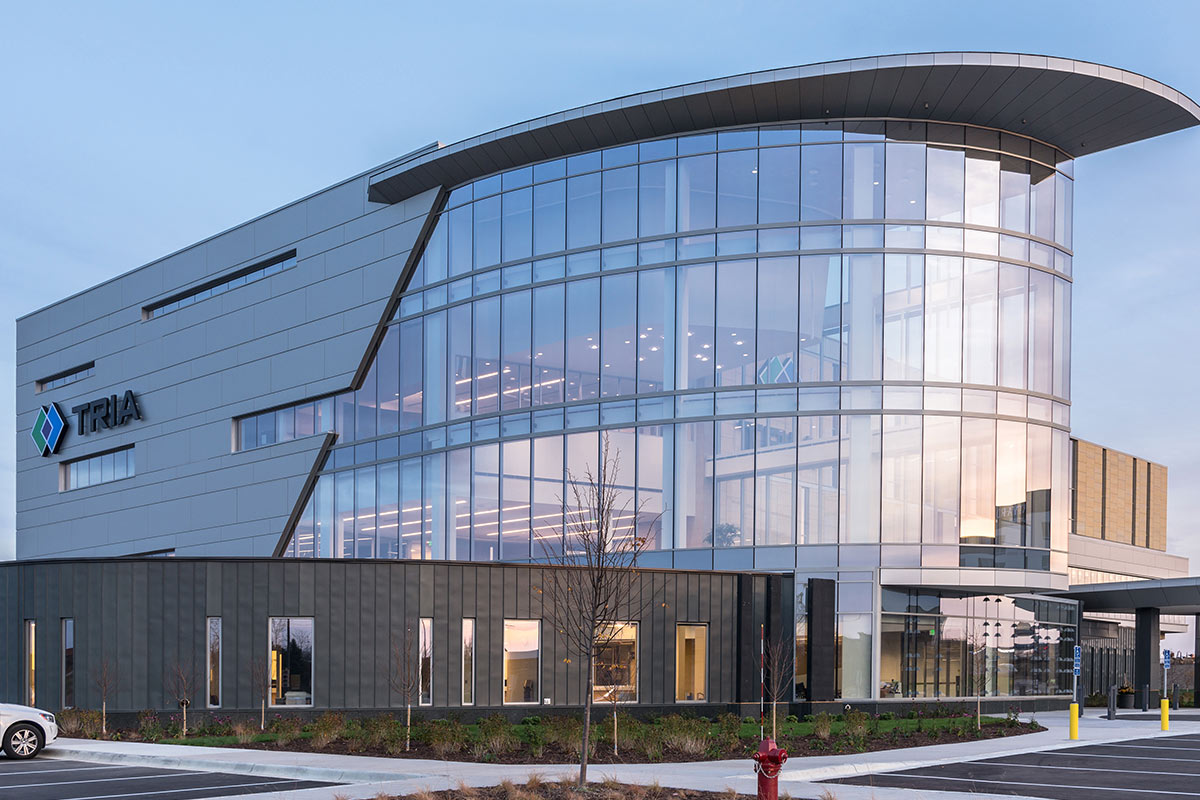
PROJECT INFORMATION
Designed by RSP Architects, this medical building overlooks Interstate 94 and spans 75,000 square feet over three stories to accommodate outpatient orthopedic and sports medicine services
SURFACES PROJECT SCOPE
MG McGrath Architectural Surfaces fabricated and installed the building’s custom exterior composite metal wall panel system, utilizing 12,215 square feet of 4mm PE Core Dry-Set Composite with a 3-coat Champagne Metallic finish. Our team also installed exterior Rheinzink Standing-Seam wall panels in a pre-patinated Graphite Grey, Centria Corrugated metal wall panels in Champagne Metallic, and Perforated Aluminum plate panels in Champagne Metallic
GLASS & GLAZING PROJECT SCOPE
MG McGrath Architectural Glass & Glazing installed the building’s EFCO Curtain Wall system, Viracon clear insulated glass system, and Besam automatic doors at the main entry


