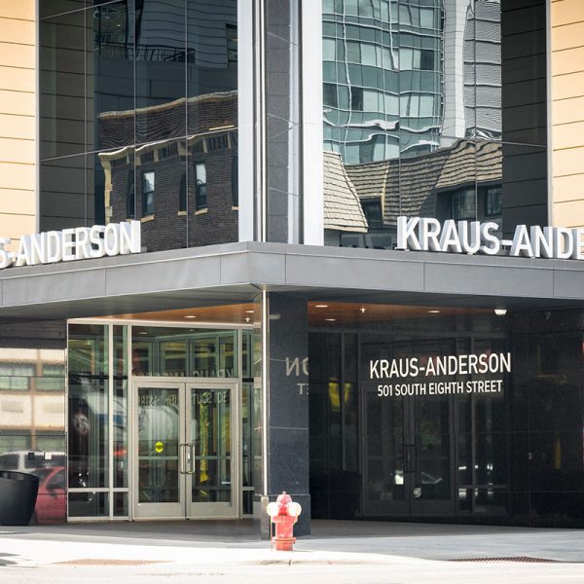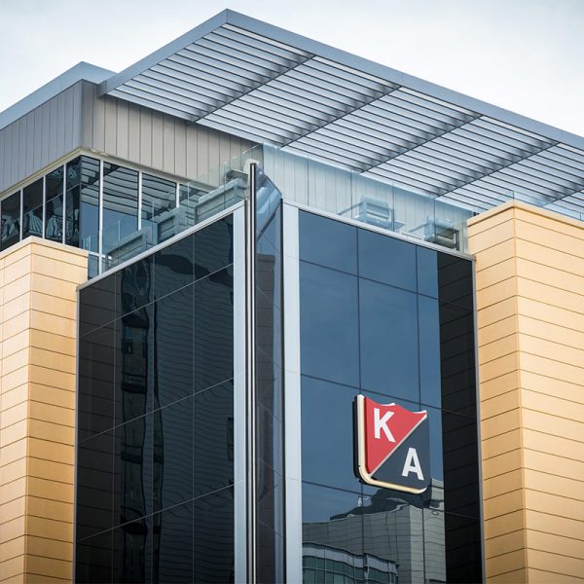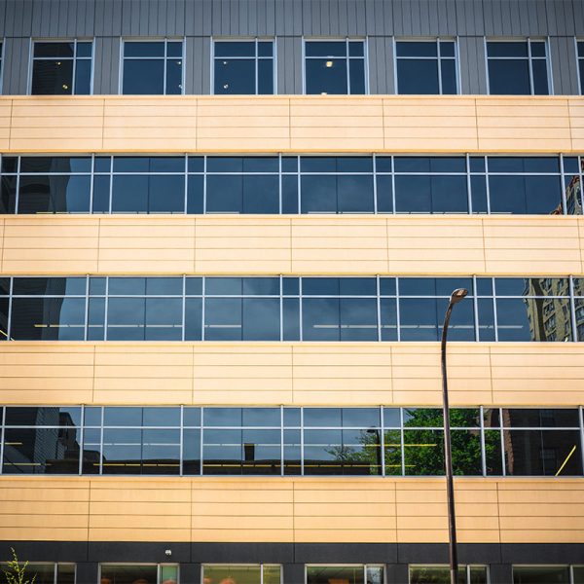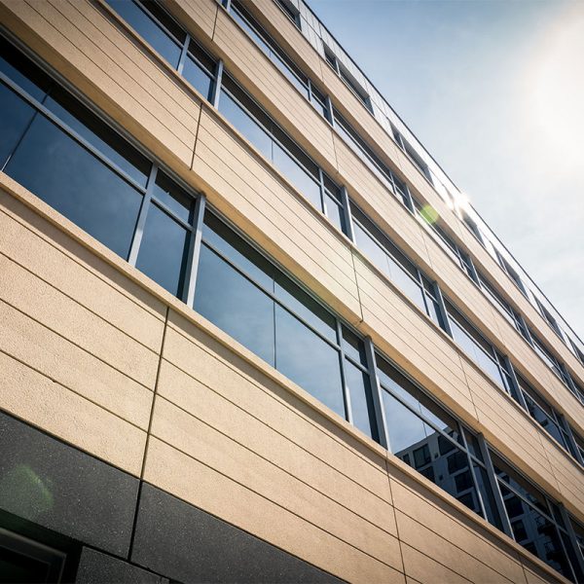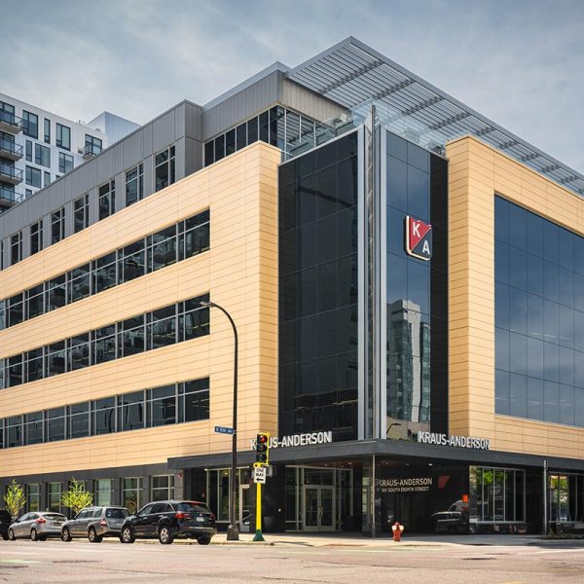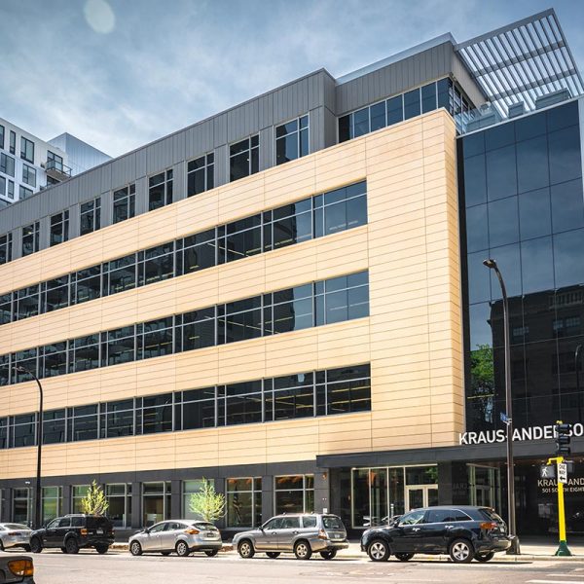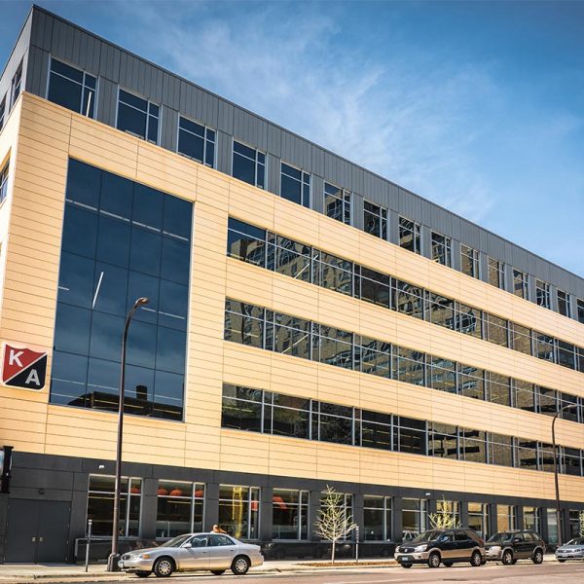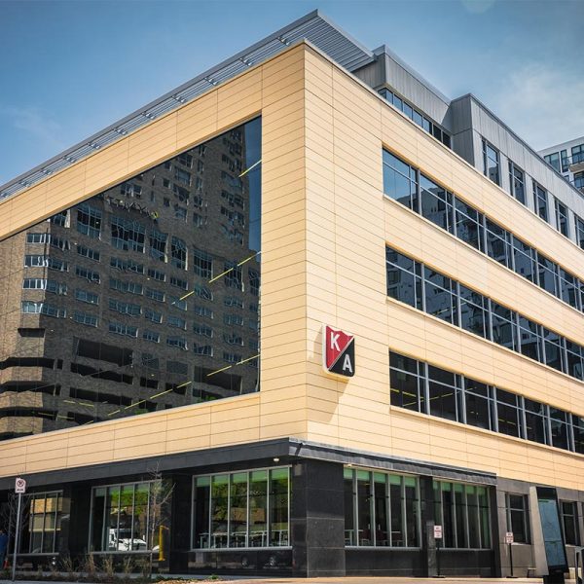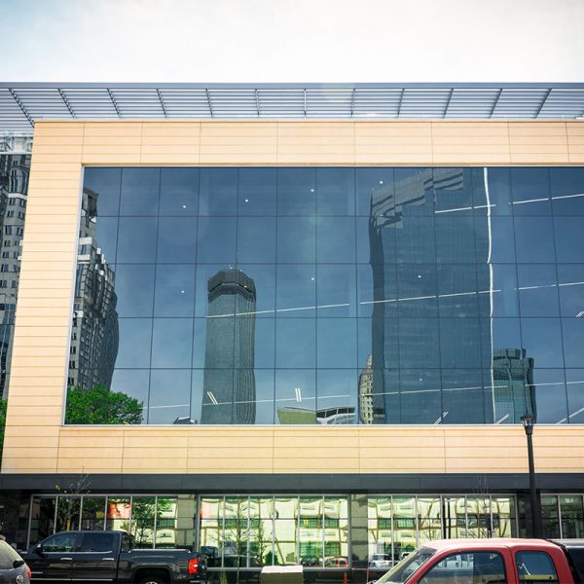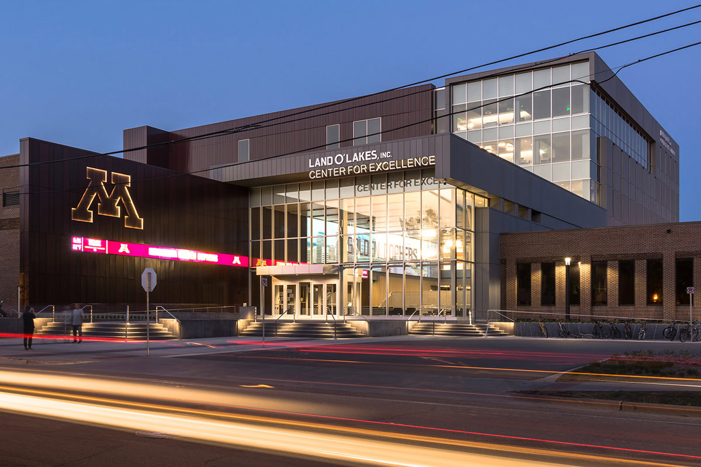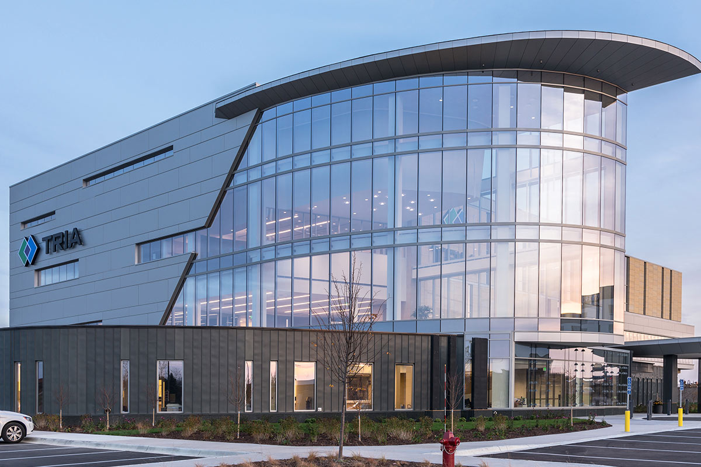KRAUS-ANDERSON HEADQUARTERS
MINNEAPOLIS, MN
After nearly 50 years at its 525 S. 8th Street location, Kraus-Anderson completed a full-block redevelopment of its downtown Minneapolis headquarters

PROJECT INFORMATION
After nearly 50 years at its 525 S. 8th Street location, Kraus-Anderson development company completed a full-block redevelopment of its downtown Minneapolis headquarters. Sitting at the same location, the company’s new LEED-certified headquarter building features five stories and 100,000 square feet of space designed by Pope Architects. It will double the location’s employee count to 300, leaving additional room for future growth. The full-block redevelopment also includes a 17-story, 307-unit residential building, an 8-story, 158-room hotel, Finnegan’s brewery, events center, and business incubator facility – designed by ESG Architects
SURFACES PROJECT SCOPE
MG McGrath’s Architectural Surfaces team worked with Kraus-Anderson and Pope Architects to fabricate and install VM Zinc panels in Quarts and Anthra Zinc on the exterior of the building, and 16 gauge Blackened Steel panels on the interior
GLASS & GLAZING PROJECT SCOPE
MG McGrath Architectural Glass & Glazing installed the building’s Old Castle Reliance SS Curtainwall system. Our Glass & Glazing team also fabricated and installed exterior Viracon glass systems at the second, third, fourth and fifth stories, as well as an exterior glass handrail on the fifth story. The interior of the building features all-glass Storefront systems with glass doors and a glass handrail from the third to the fourth story


