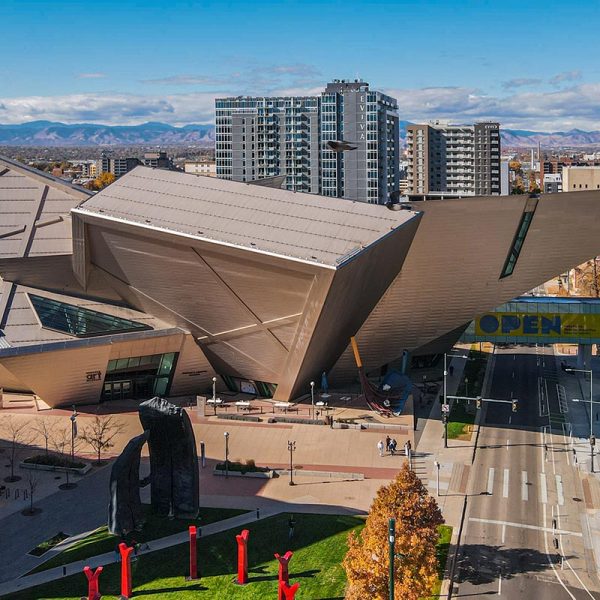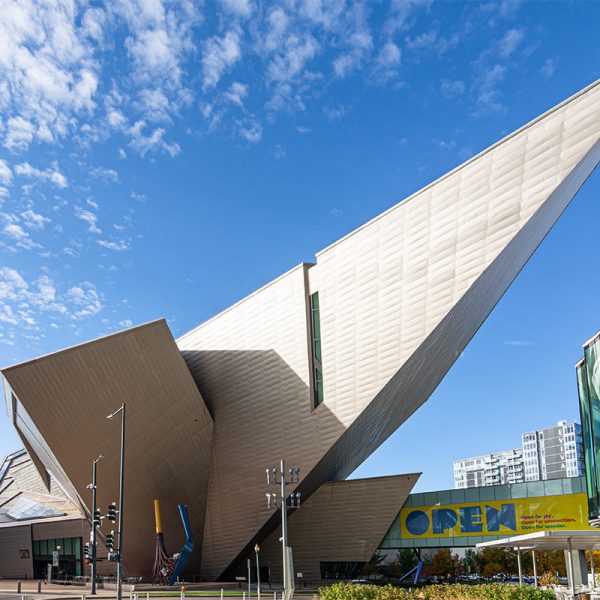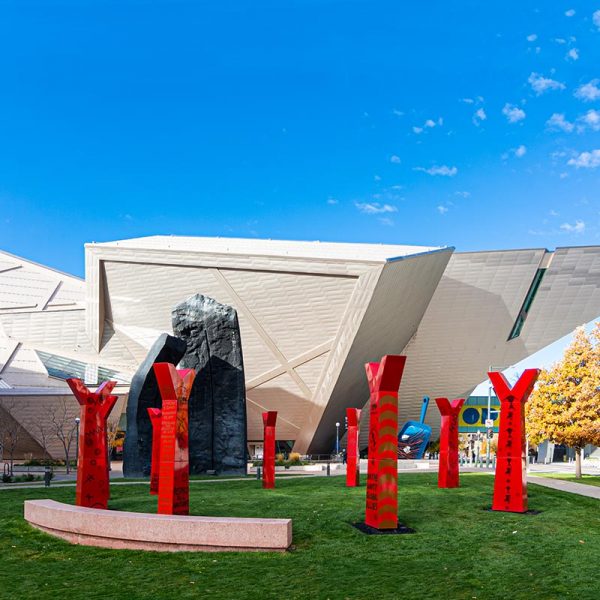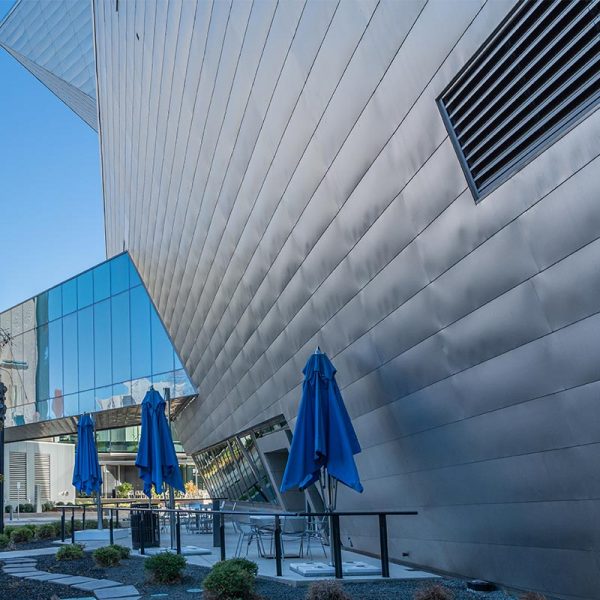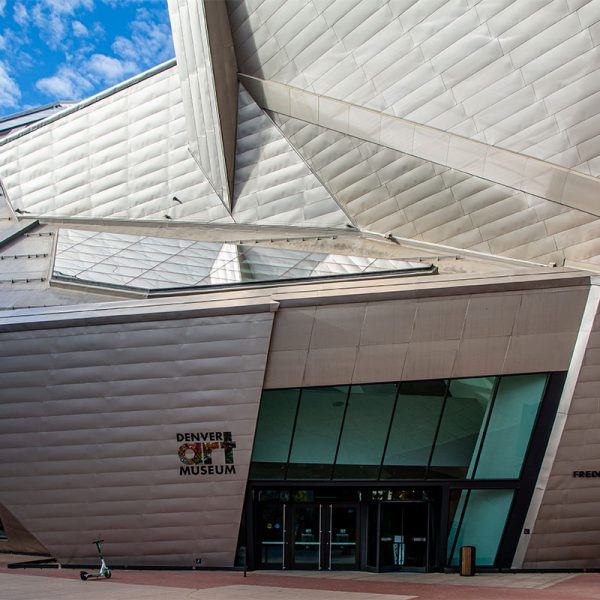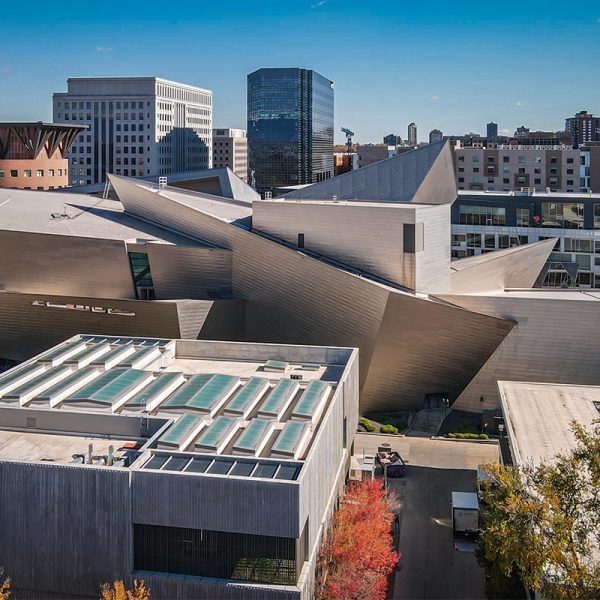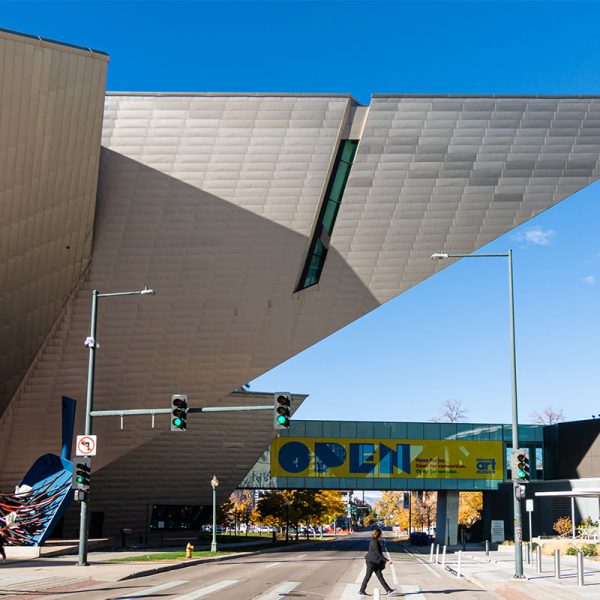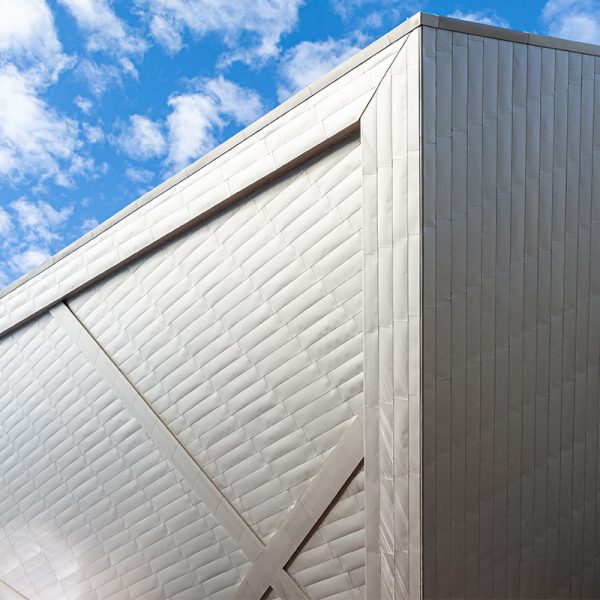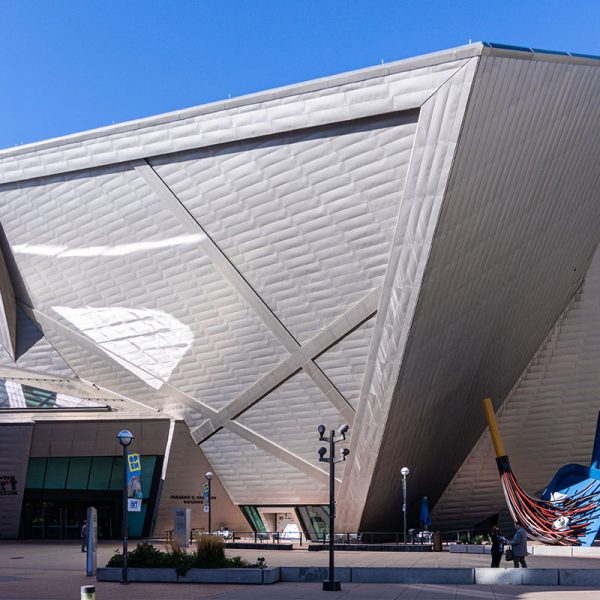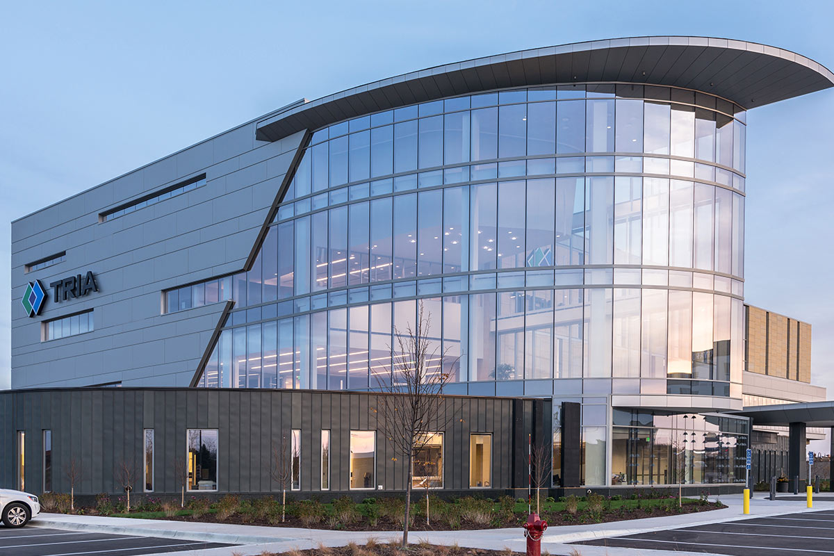DENVER ART MUSEUM
DENVER, CO
DAM’s Hamilton building was inspired by the light and geometry of the Rocky Mountains, while the titanium facade merges classic art to the modern era
PROJECT INFORMATION
MG McGrath worked with Architect Daniel Libeskind of Studio Libeskind, Davis Partnership Architects, and General Contractor Mortenson Construction to complete the Frederic C. Hamilton building at the Denver Art Museum (DAM). The Hamilton building officially opened to the public in October of 2006 and the project was estimated to cost a total of $62,000,000. This building was an extension of the museum and nearly doubled its space with an additional 146,000 square feet of space for permanent art collections. The architects design of the building was inspired by the light and geology of the nearby Rocky Mountains
PROJECT SCOPE
MG McGrath fabricated and installed over 300,000 square feet of titanium panels for the exterior of the Denver Art Museum. Over 9,000 metal shingles were custom fabricated from 26 gauge titanium into our own custom S-Slip panel system by our team. Titanium was the perfect metal cladding choice because the panels reflect the Colorado sunshine on each wide-open face of the building like the architect envisioned. Titanium was also a bold choice since it was not a widely used cladding choice, but it beautifully connected DAM’s timeless art to the 21st century


