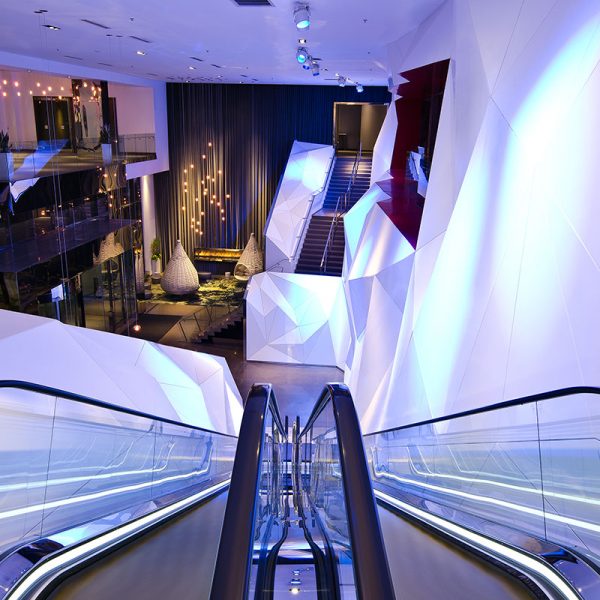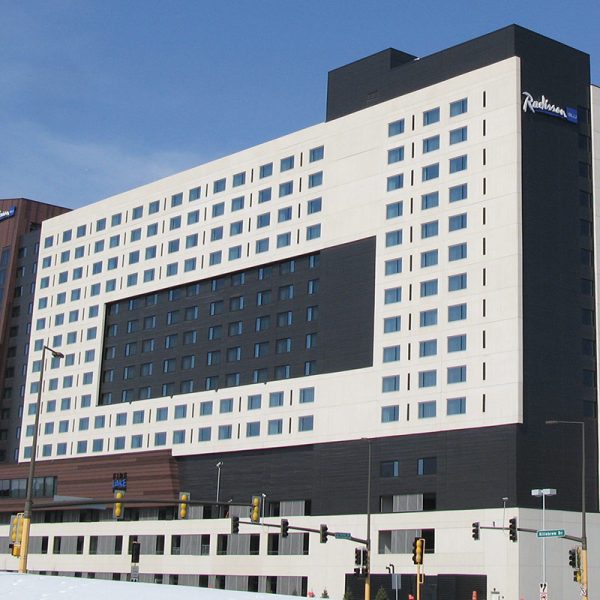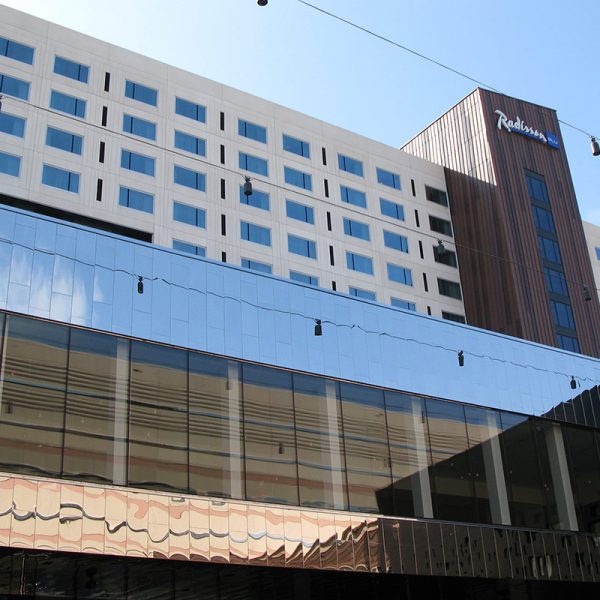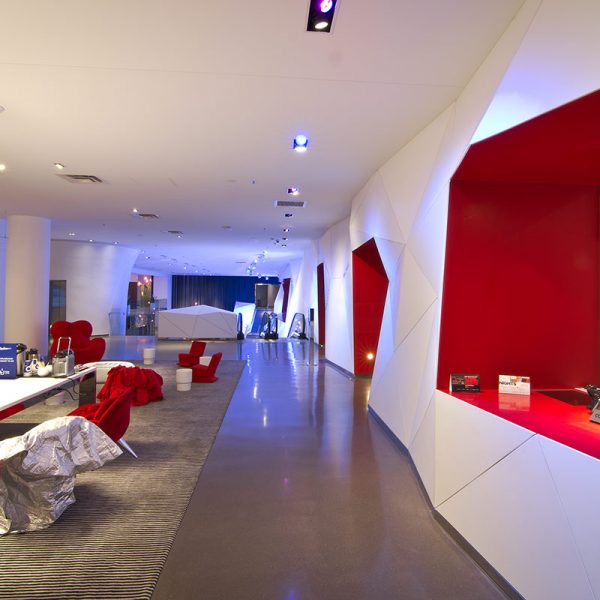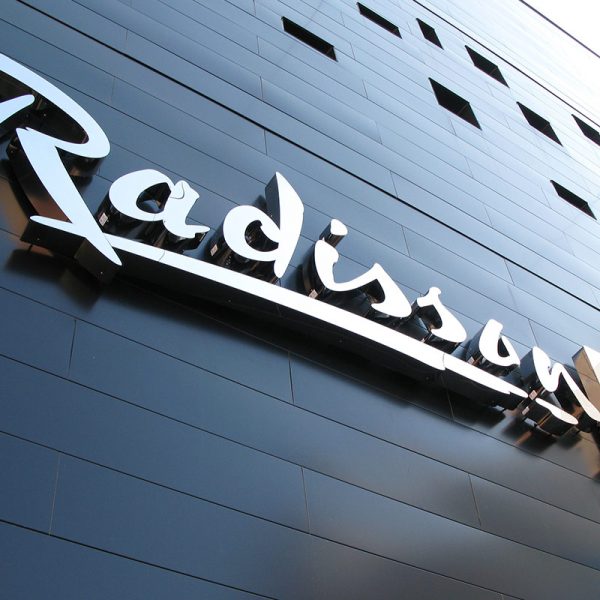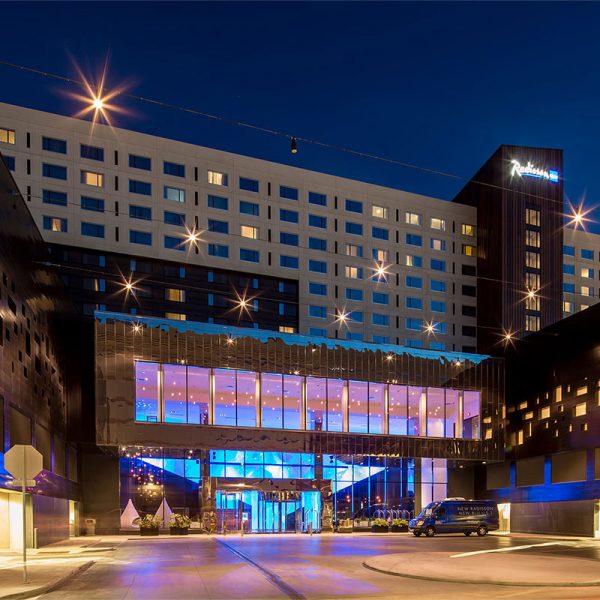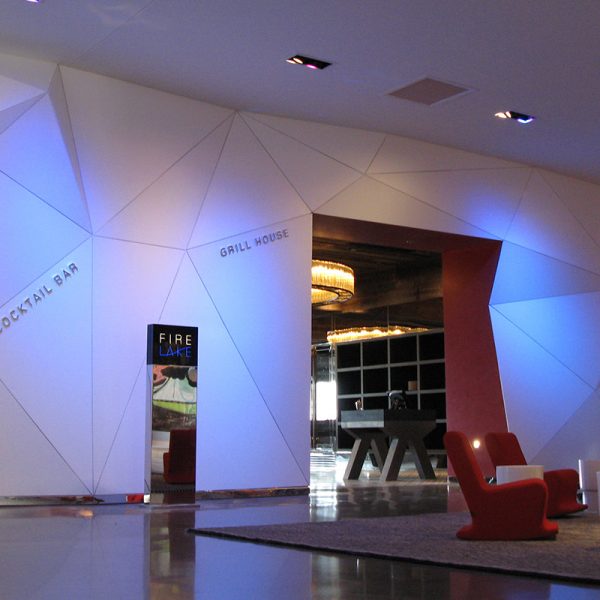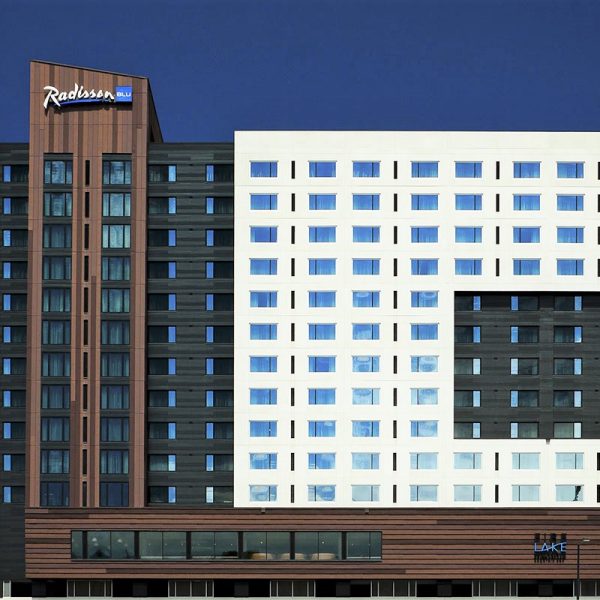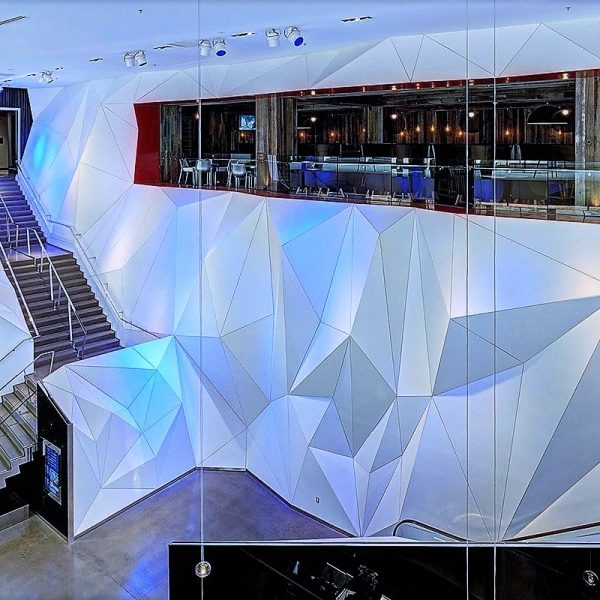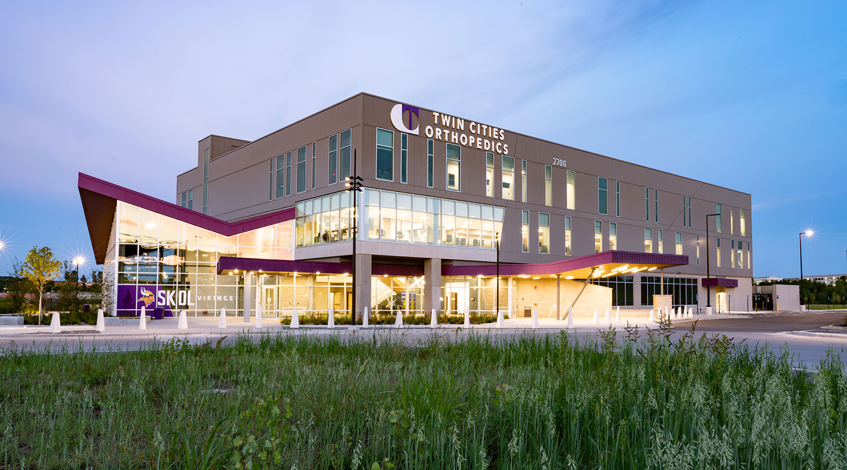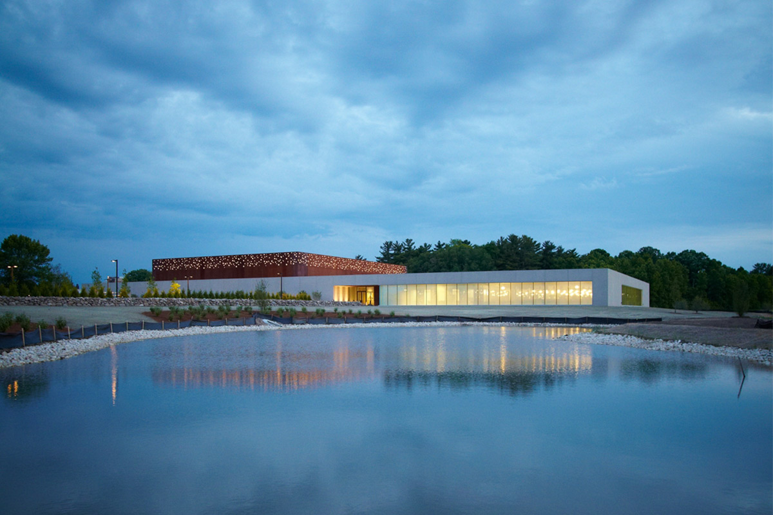RADISSON BLU HOTEL MALL OF AMERICA
BLOOMINGTON, MN
Among the aesthetic features that make up the $137.5 million hotel’s modern and edgy look is the tissue-paper-inspired interior wall that is the focal point of hotel’s lobby
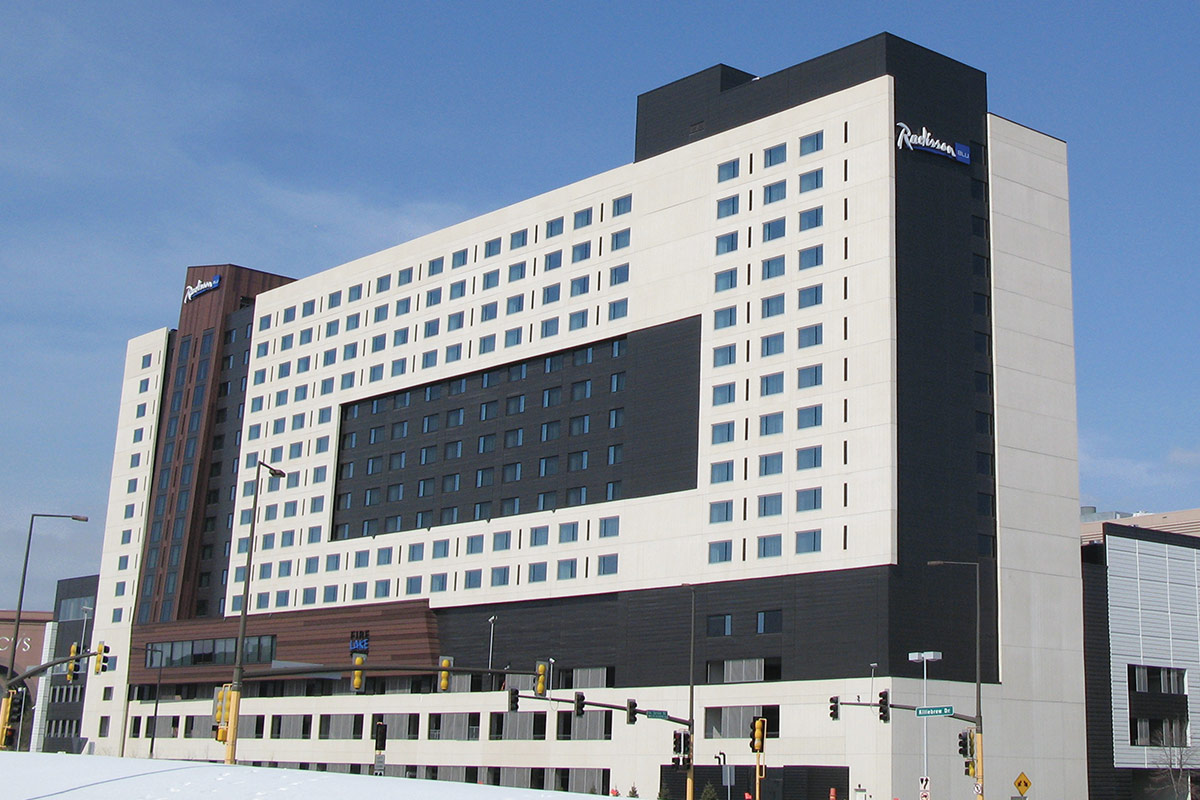
PROJECT INFORMATION
The Radisson Blu Hotel at the Mall of America is a 13-story, 500-room luxury hotel that is connected by skyway to the south end of the famous megamall. With the Mall of America bringing in over 42 million shoppers every year, the hotel’s location provides better access to out-of-town visitors and allows them to stay in a closer hotel than they otherwise would. Among the aesthetic features that make up the $137.5 million hotel’s modern and edgy look is the tissue-paper-inspired interior wall. The wall, meant to represent a shopping bag, is the focal point of hotel’s lobby
PROJECT SCOPE
MG McGrath worked with Mortenson Construction and ESG Architects on both the interior and exterior of this new hotel. Our team fabricated and installed 110,000 square feet of custom flush seam metal panels in 12 different profiles and 7 different colors. On the exterior of the building, the panels are Bone White, Matte Black, Antrha-Zinc, Mirror-Finish Stainless, Robust, Aged, and Mansard Brown in color. MG McGrath also fabricated and installed Hat Channels, Z Furrings, Thermax Insulation, Vaproshield Wrapshield SA, and louvers. On the interior of the building, MG McGrath fabricated and installed the custom 3-dimension Krion Wall that is the focal point of the lobby. The wall was created out of 7,000 square feet of Snow White and Fiery Red Krion with a Satin finish


