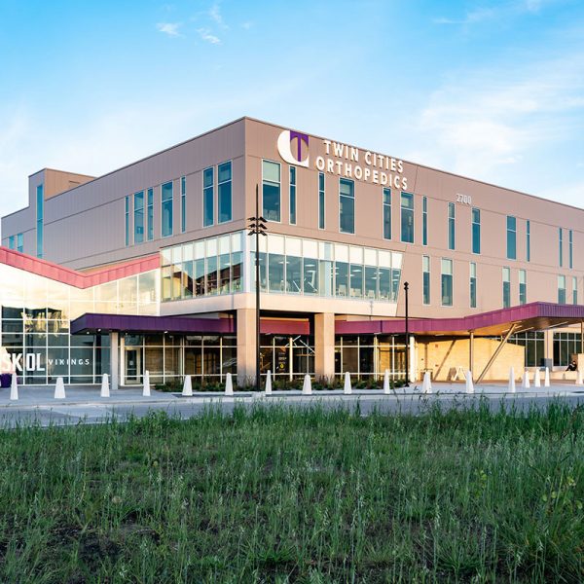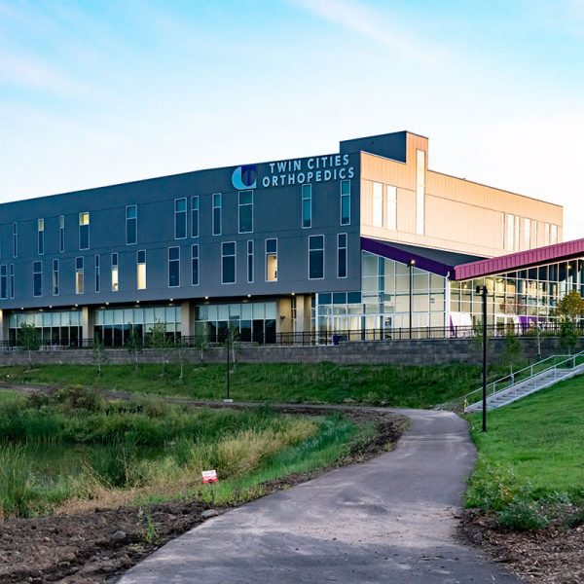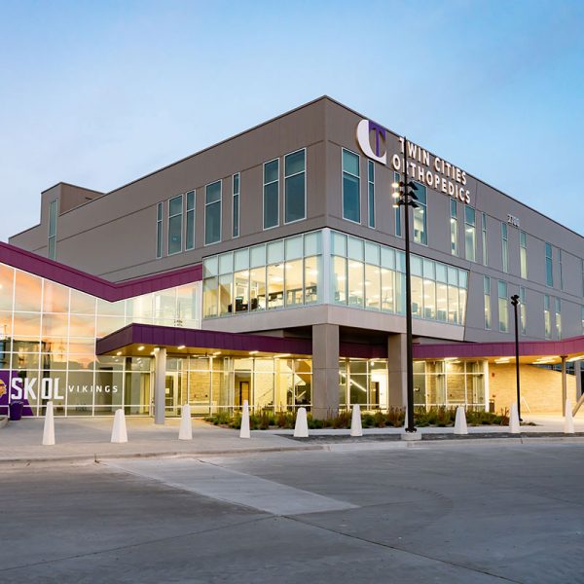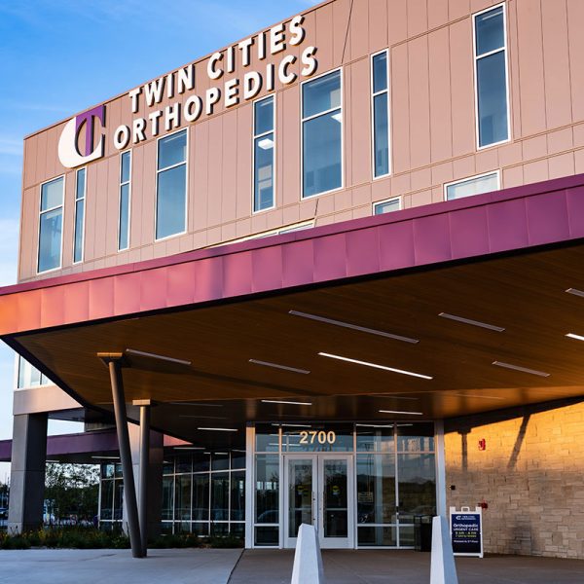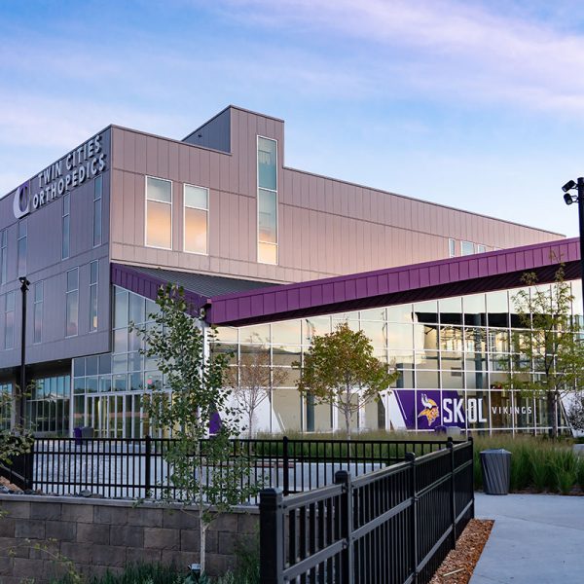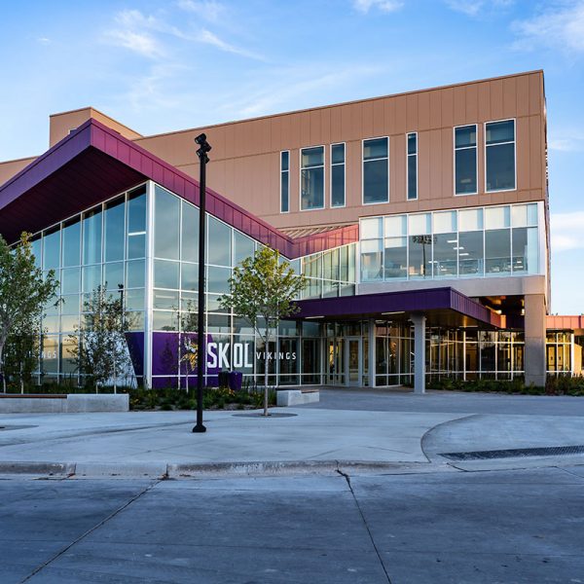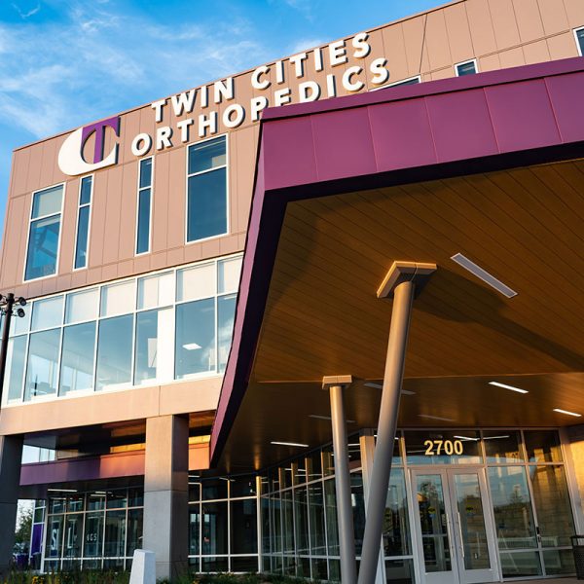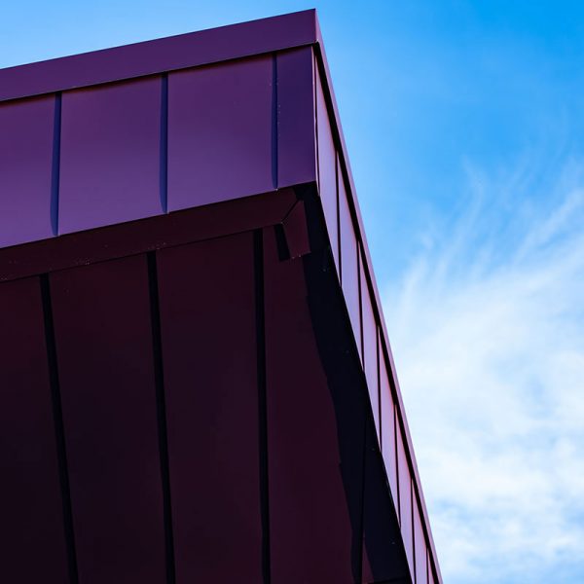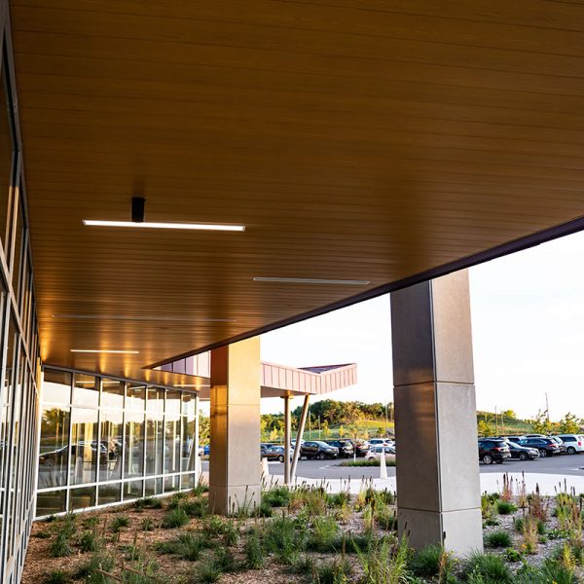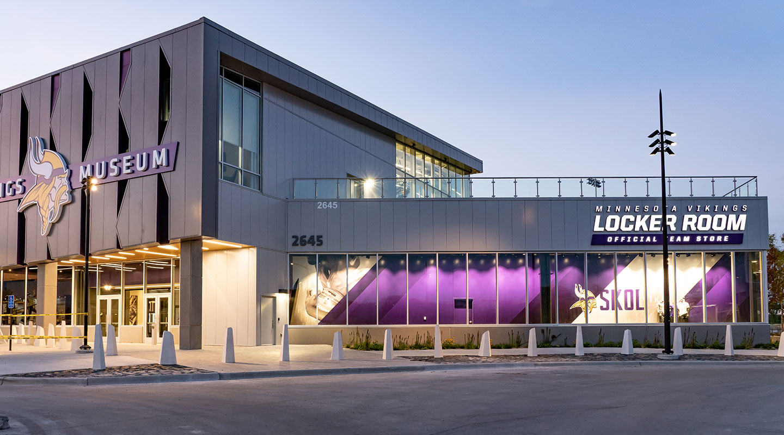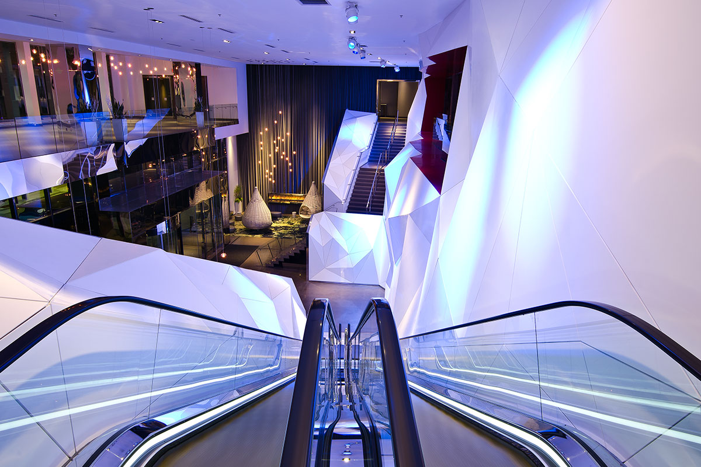TWIN CITIES ORTHOPEDICS AT VIKING LAKES
EAGAN, MN
The 60,000 square foot Twin City Orthopedics and the Minnesota Vikings joint venture is a two-story state of the art facility which features a hall of fame, and sports medicine clinic
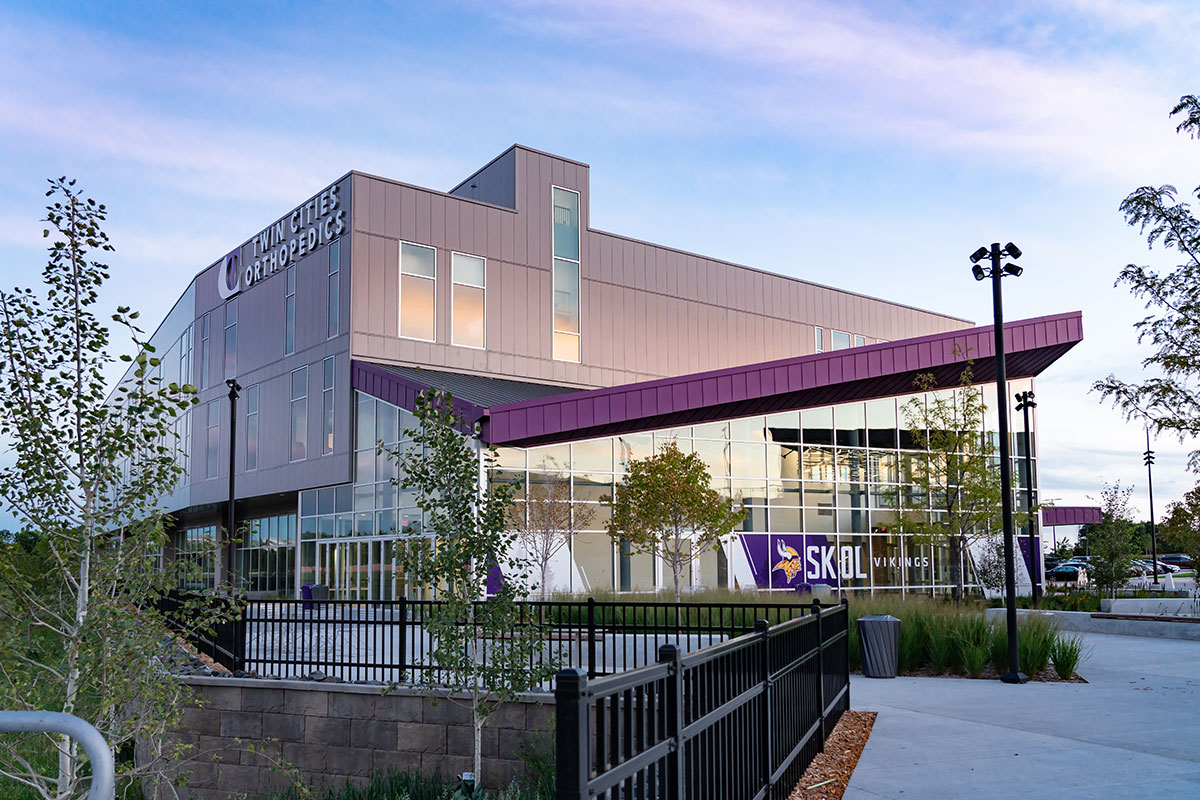
PROJECT INFORMATION
Twin Cities Orthopedics Eagan at Viking Lakes is a state-of-the-art, full-service orthopedic facility and sports medicine center that is home to an orthopedic clinic, Orthopedic Urgent Care, physical and hand therapy, imaging, ambulatory surgery center, and outpatient services. The joint venture between Twin City Orthopedics and the Minnesota Vikings envisioned this two-story project which combines a hall of fame on the lower level and a sports medicine clinic that is located on the upper level
PROJECT SCOPE
MG McGrath worked with Kraus Anderson and Crawford Architects, on the Twin Cities Orthopedics Complex (TCO). Utilizing various façade cladding systems, the exterior façade scope was completed in April of 2018 and was functional for the start of the Viking season. MG McGrath provided and installed approximately 18,500 square feet of Centria Formawall 3” insulated metal panels and associated finishes in a custom 3 coat paint finish. Also installed by MG McGrath was 3,500 square feet of Centria EcoScreen. MG McGrath provided the aluminum soffit panel system from Longboard in a custom wood grain paint finish. We also fabricated and installed 3,000 square feet of a custom stainless steel wall panel system with associated flashings in a BA-Bright finish supplied by Millennium Forms. The project was topped off by MG McGrath installing 3,000 square feet of Pac-Clad’s Tite-Loc roof panel system in 24 gauge painted steel on the sloped roof areas


