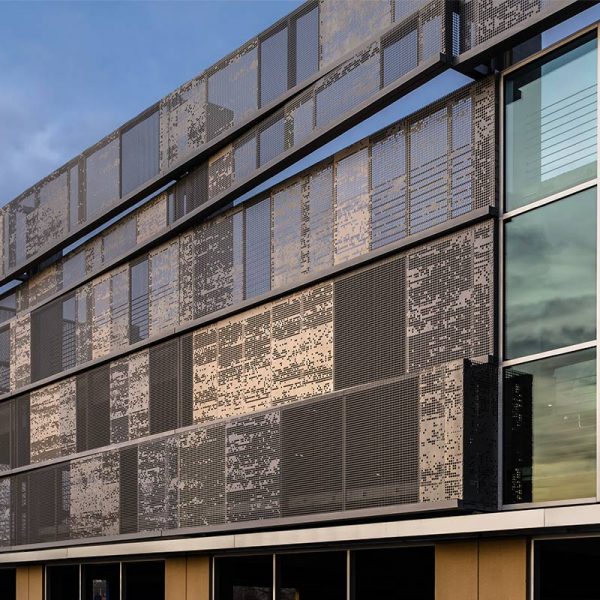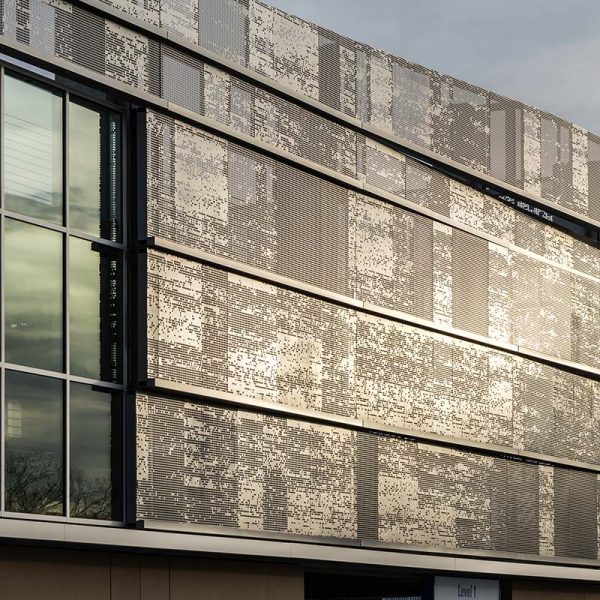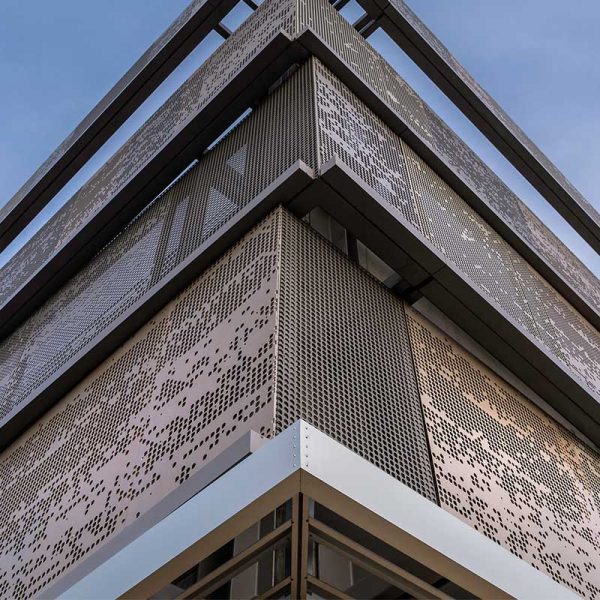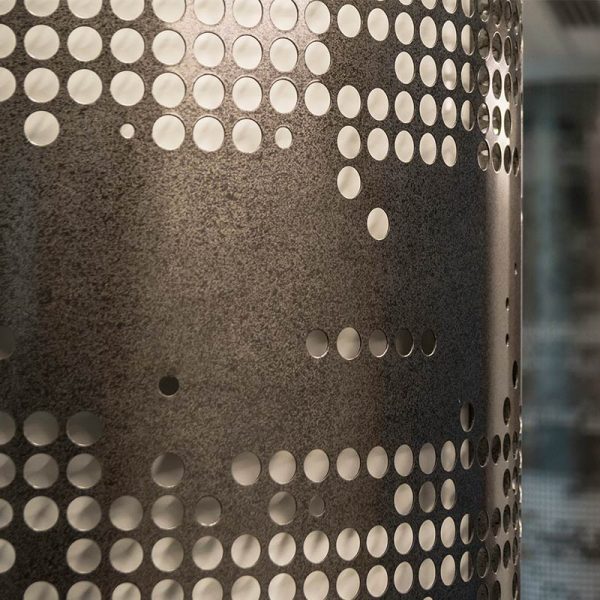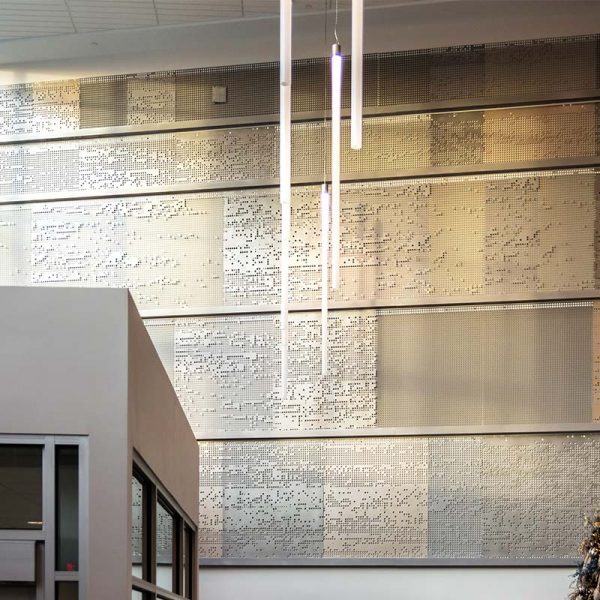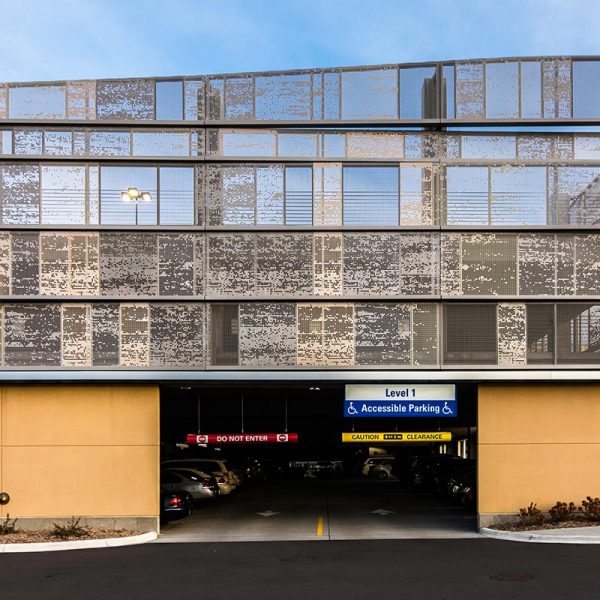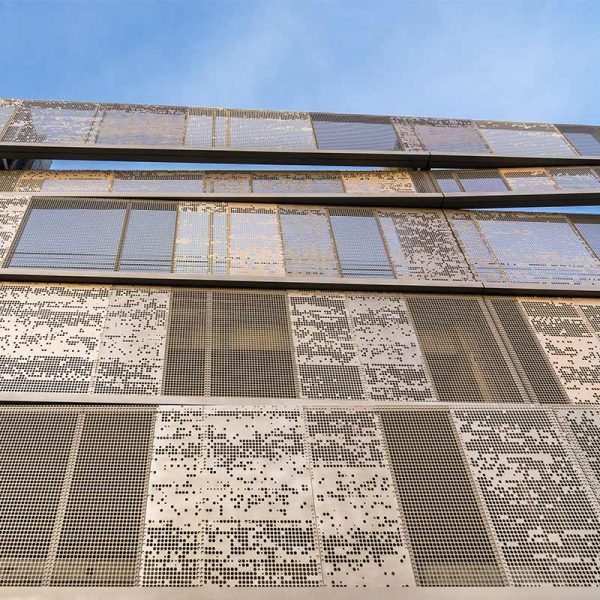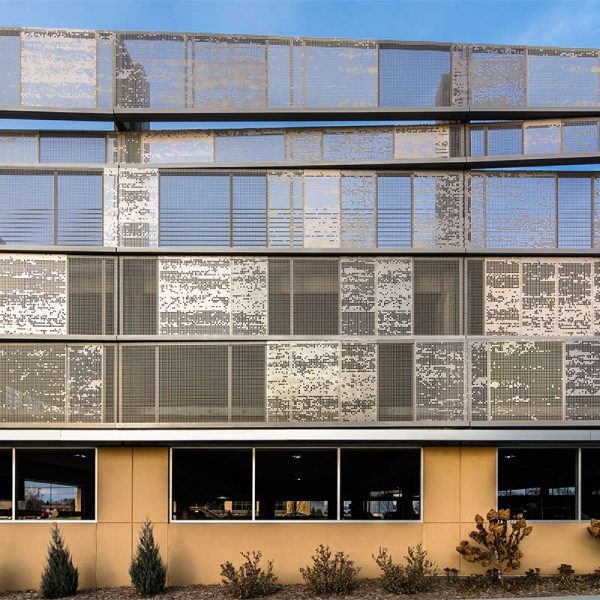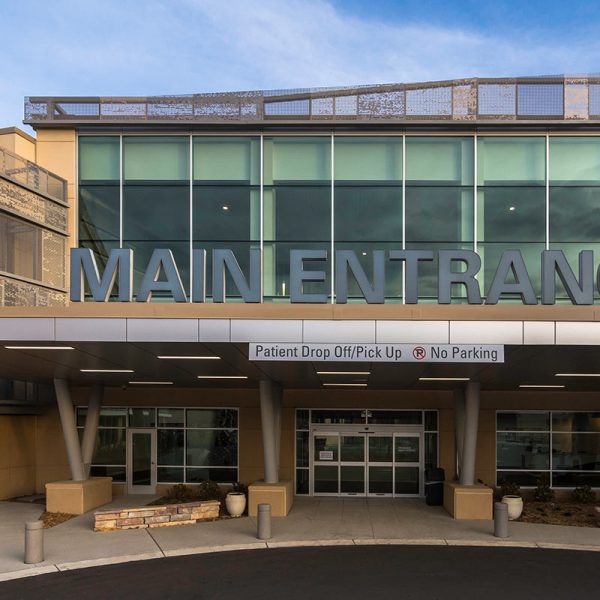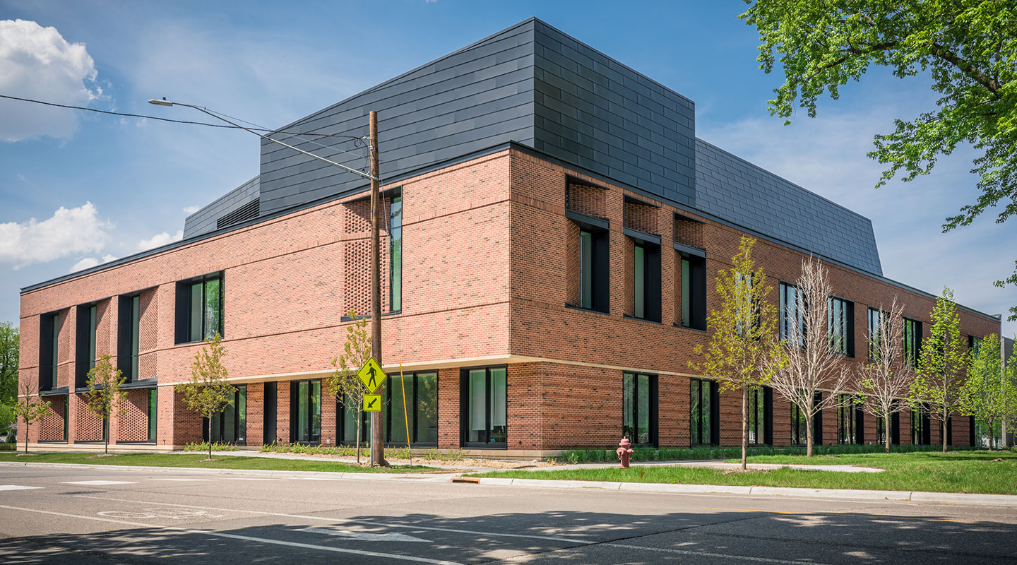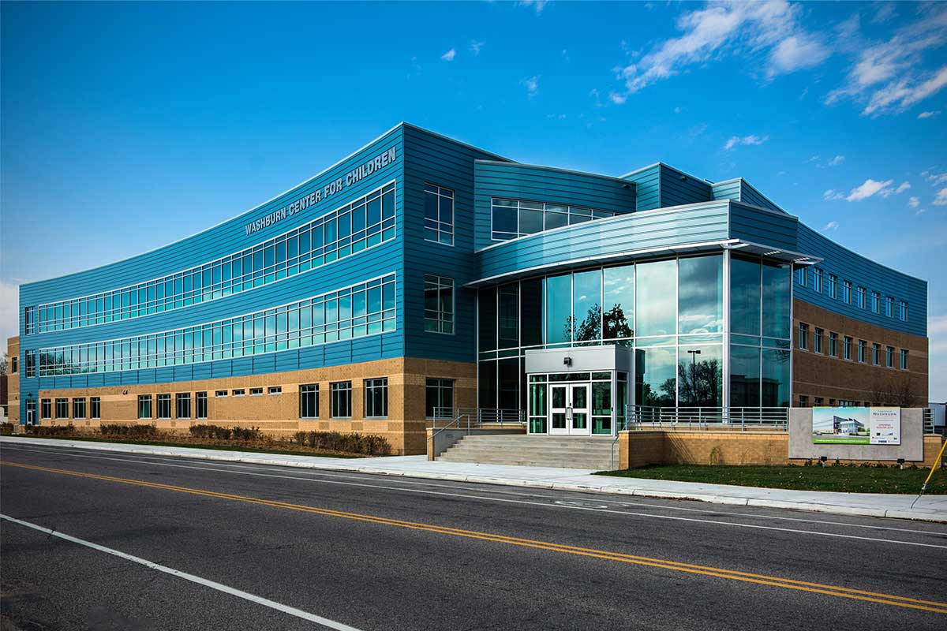MERCY HOSPITAL PARKING RAMP
COON RAPIDS, MN
The three-level, 329-space parking deck will feature a perforated architectural steel skin on its exterior
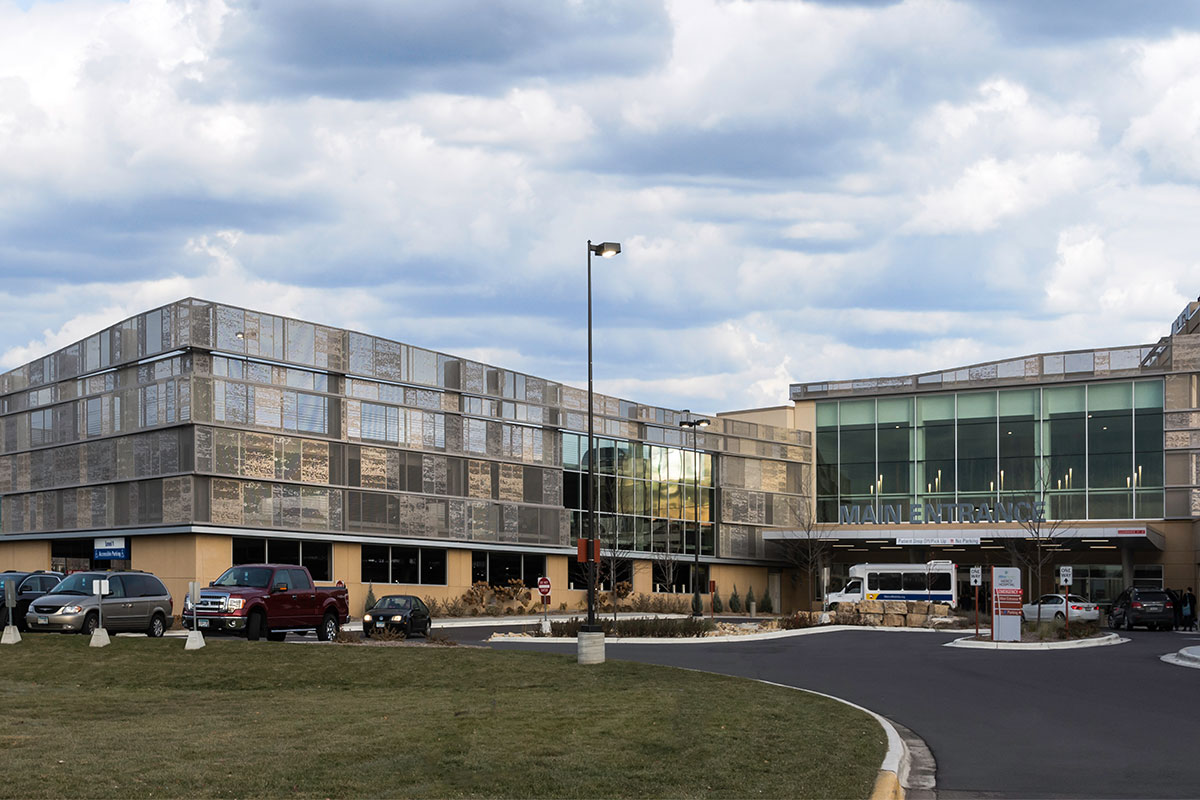
PROJECT INFORMATION
Mercy Hospital decided to start construction and renovations on much of their Coon Rapids campus. The bulk of the work involved expanding their operating rooms and added a new parking ramp to accommodate a surge in increased-area patient visitation. The new parking deck will feature 329 spaces over three levels and was retrofitted with perforated metal cladding. Traffic was also re-routed to a different main entrance whose lobby was also retrofitted with perforated metal cladding
PROJECT SCOPE
MG McGrath custom perforated 12,000 square feet of 3/16″ steel and then fabricated the material into panels. The panels were then custom powder coated by Twin City Powder Coating and installed on the exterior of the parking ramp. The same perforated paneling in 16ga steel was also installed on the column covers, atrium, and as wall art on the interior of the main entrance to the hospital. An additional 4,500 square feet of aluminum composite was used on the interior. This included roof fascia, soffits, Mapes aluminum eyebrow paneling, and 4mm Reynobond aluminum composite that MG McGrath fabricated into D-Set system entrance canopies


