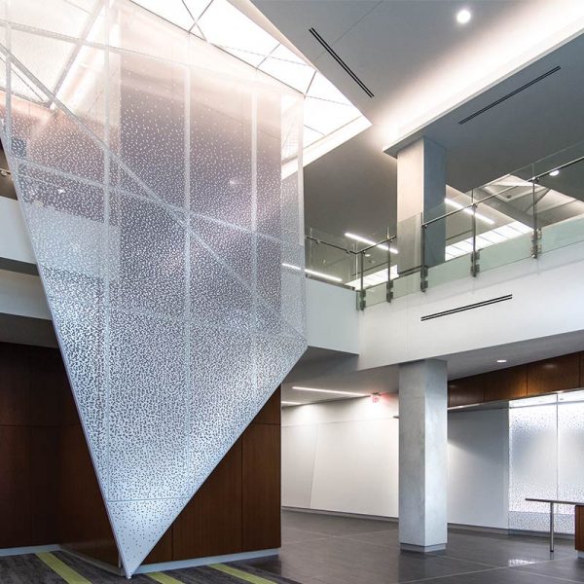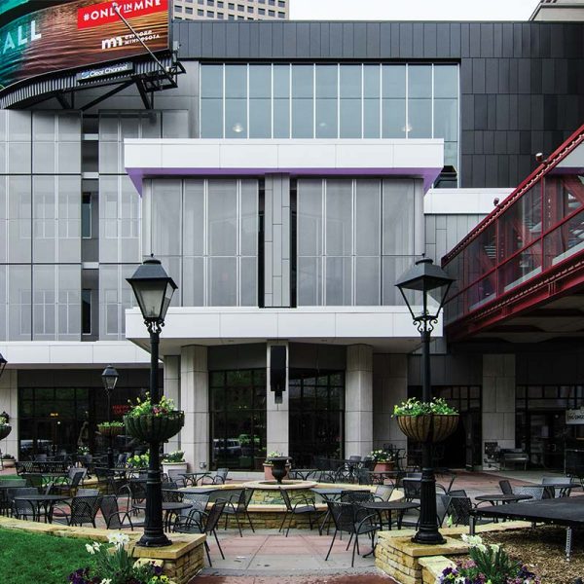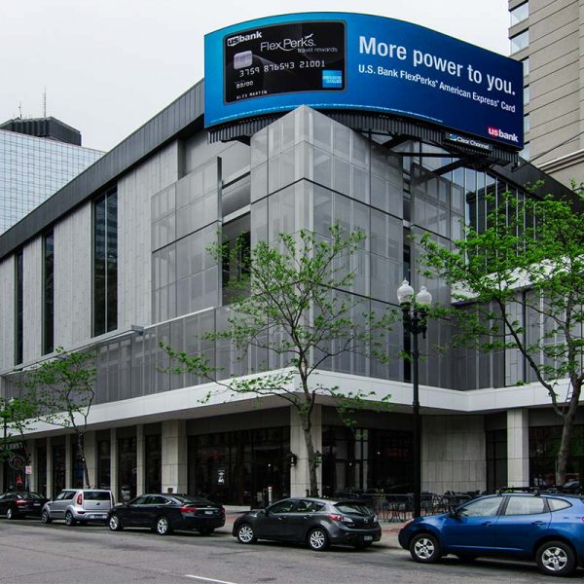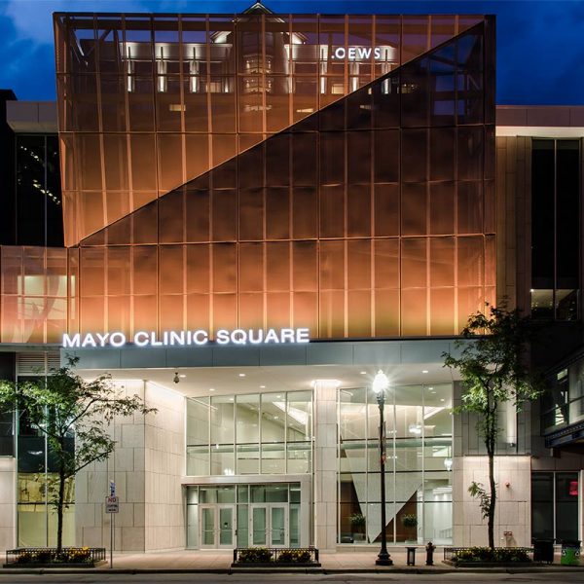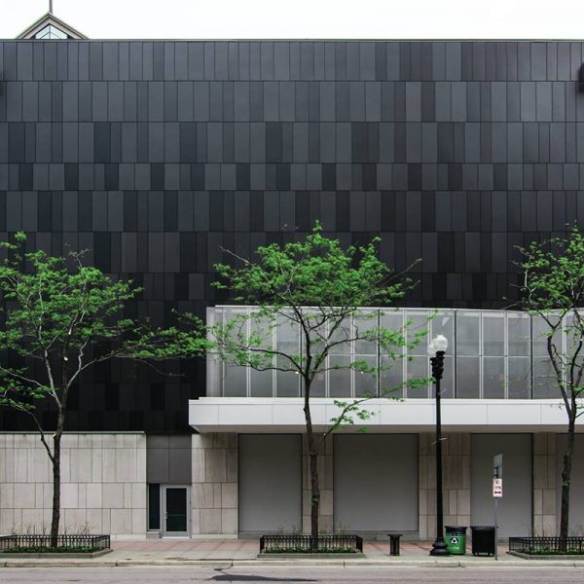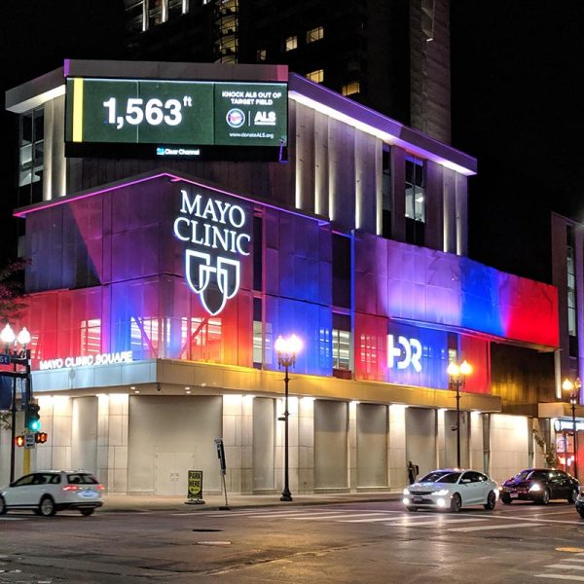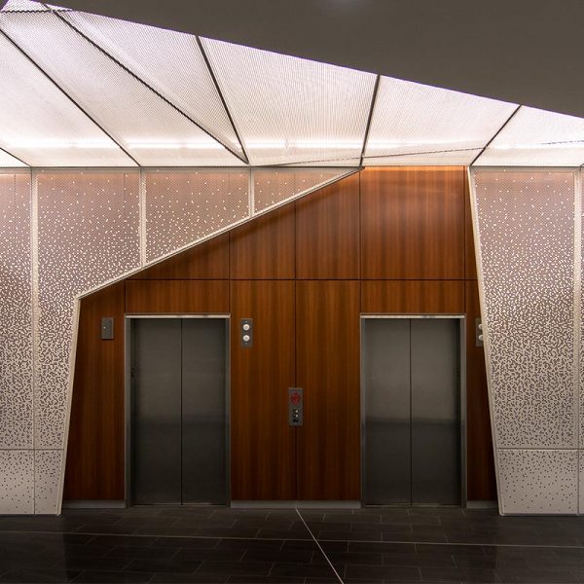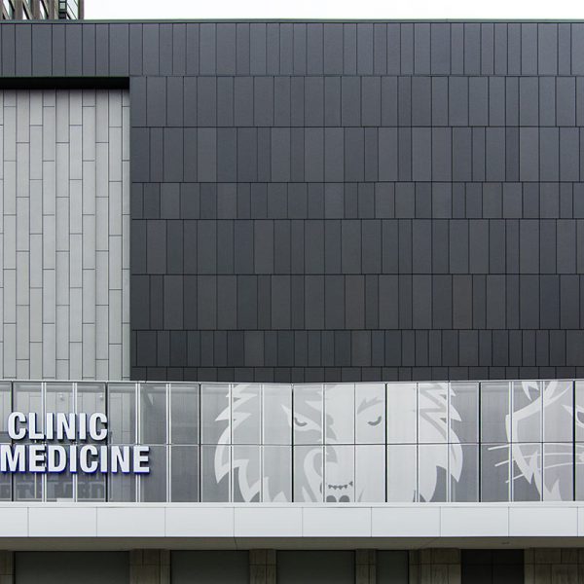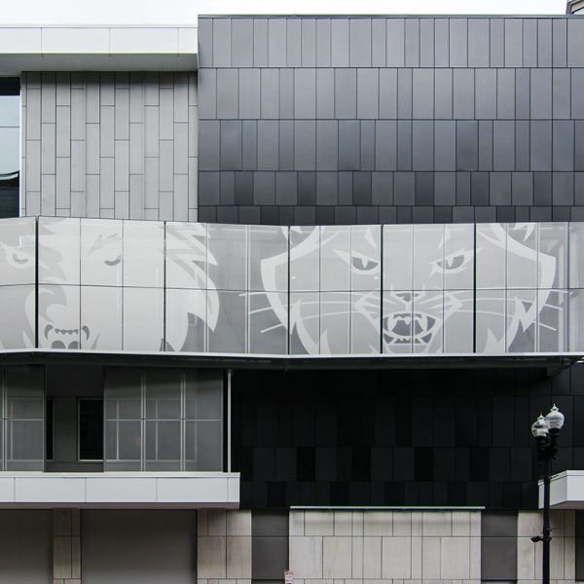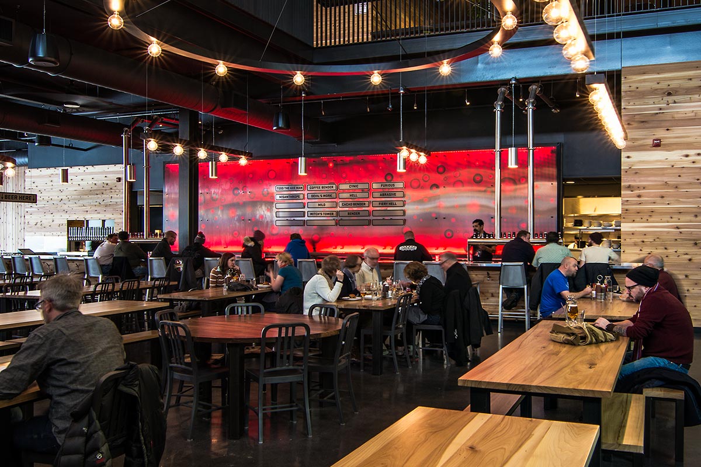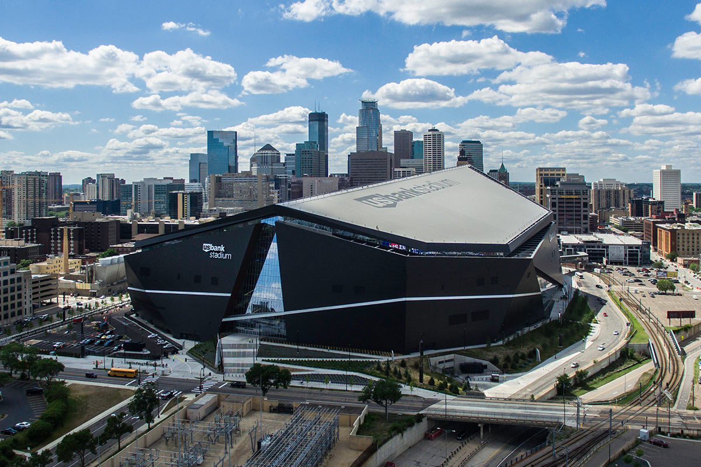MAYO CLINIC SQUARE
MINNEAPOLIS, MN
World-renowned Mayo Clinic partnered up with the Minnesota Timberwolves and Minnesota Lynx to redevelop part of downtown Minneapolis
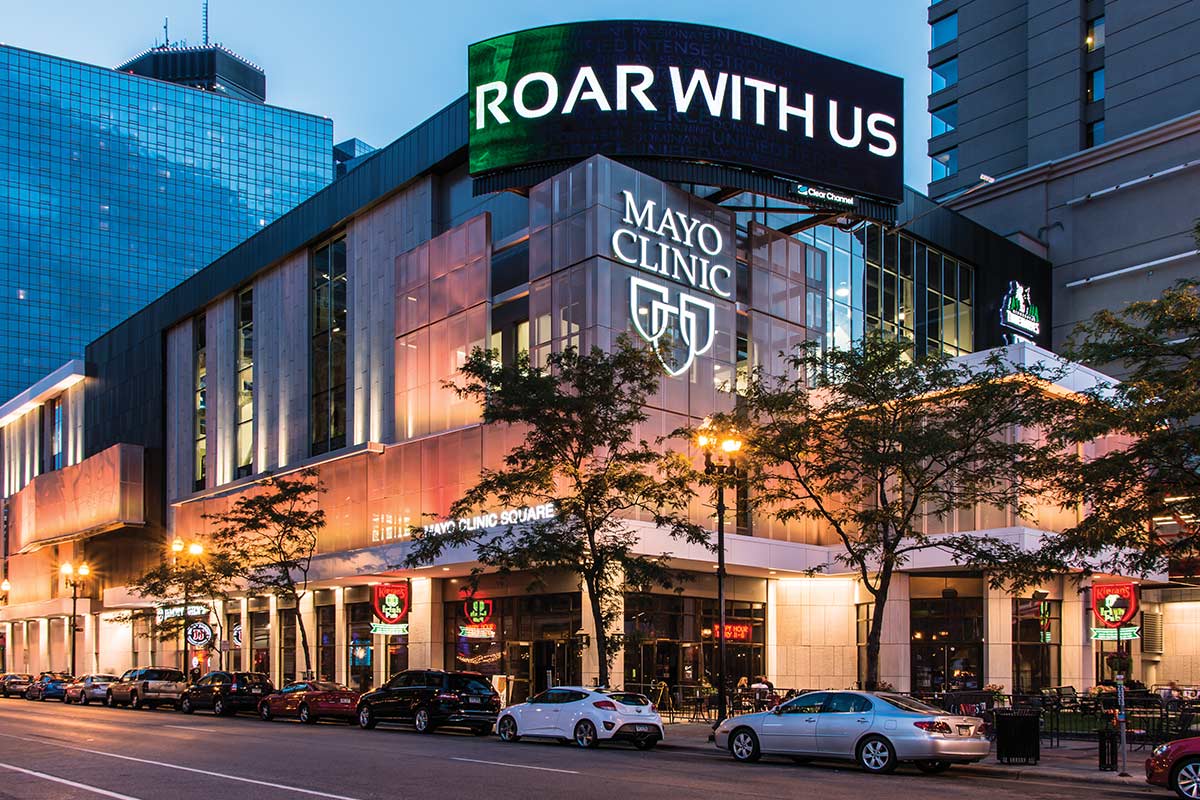
PROJECT INFORMATION
Extending its medical expertise to the Twin Cities, the world-renowned Mayo Clinic partnered up with the Minnesota Timberwolves and Minnesota Lynx in the redevelopment of what was downtown Minneapolis’ Block E retail complex, where it has opened its first sports medicine facility. 20,000 square feet of Mayo Clinic space is now located on the third floor of the building, which has been renamed from Block E to Mayo Clinic Square. As part of the $50 million renovations, in addition to sports medical services and skill programs for elite and amateur athletes, the center will house administrative offices and a practice facility for the Minnesota Timberwolves and Lynx basketball teams
PROJECT SCOPE
MG McGrath worked with the project team on the Mayo Clinic Square renovation, completing work on both the interior and exterior of the building. On the interior, our team furnished and installed custom elevator panels, powder coated white with custom tessellating perforation patterns in them. On the exterior, MG McGrath furnished and installed plate wall, flush metal, composite wall panel systems, as well as GFRC wall cladding panels, metal soffit panels, an aluminum perforated plate panel system and a stone panel back up. Over 87,500 square feet of total metal and cement panels were installed on this project by MG McGrath. Among the many cool features, larger-than-life Minnesota Timberwolves and Lynx graphics were achieved on the exterior of the building using architect RSP’s design and transferring it to the metal panels of the façade by varying the size, location, and density of the perforations, creating various areas of light and dark to form an image. Approximately 18,000 square feet of anodized aluminum panels, provided by AaCron Anodizing, were utilized on this structure alone


