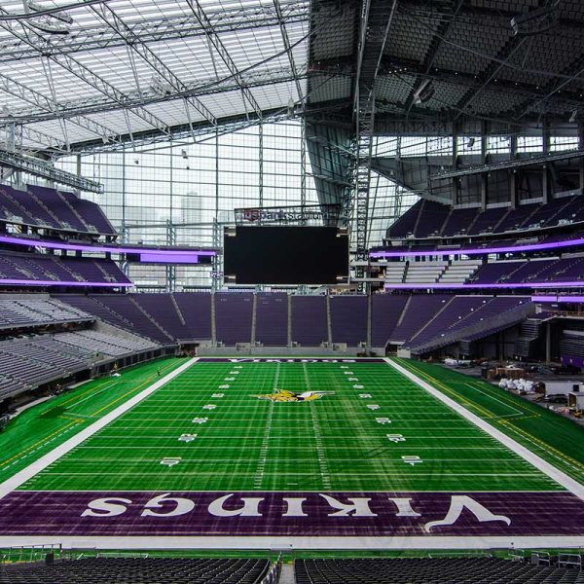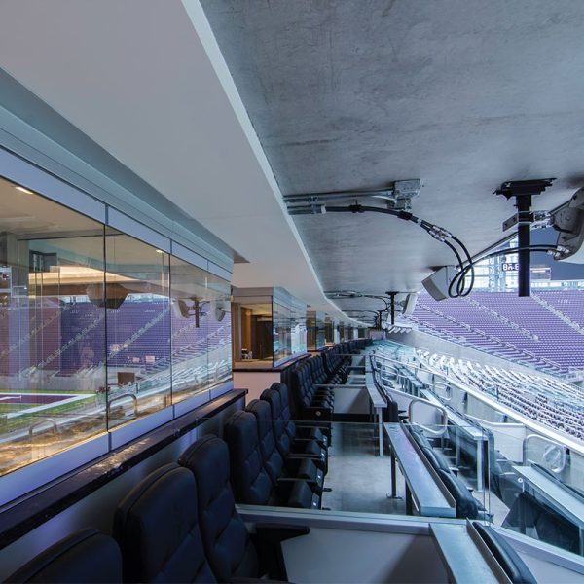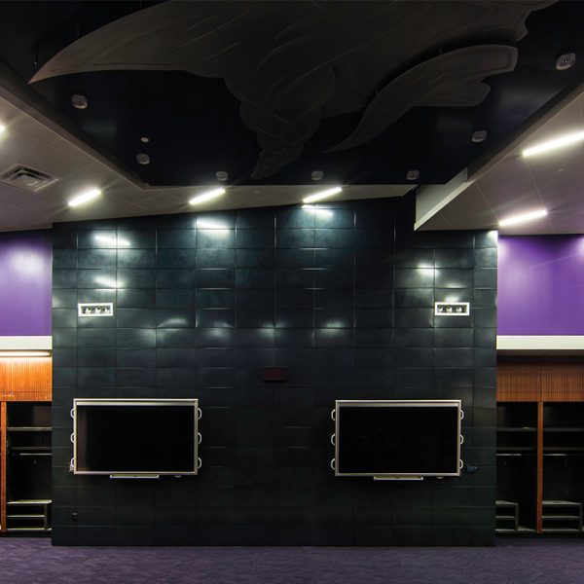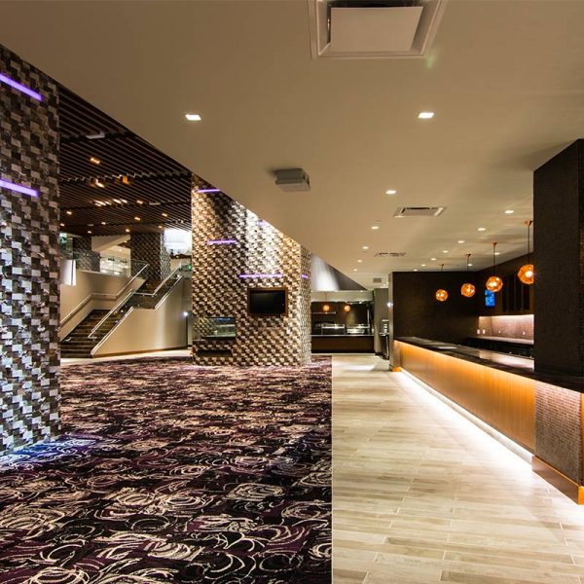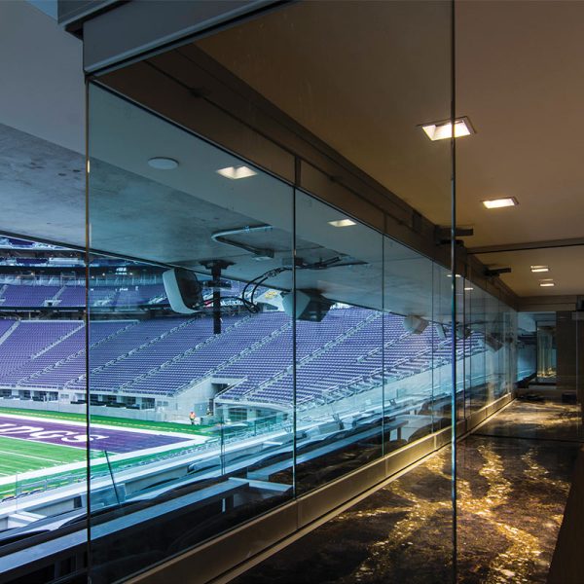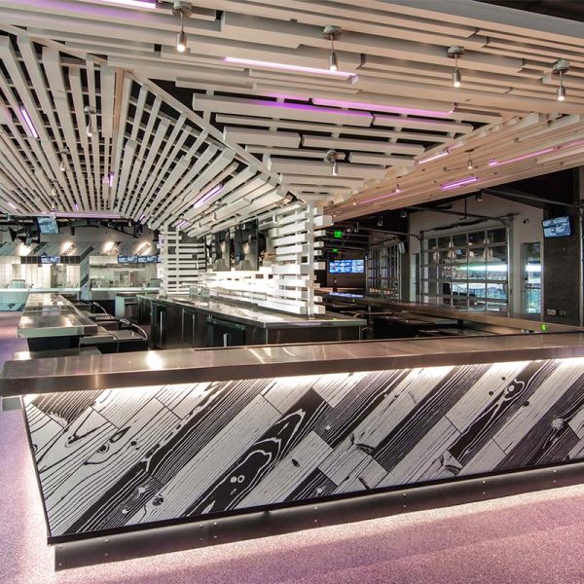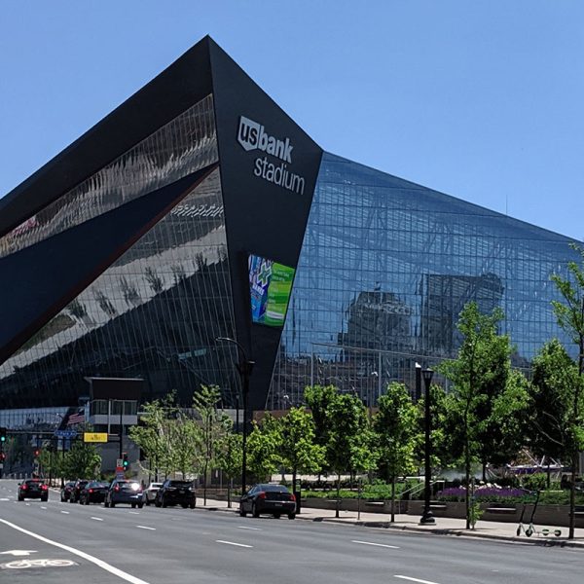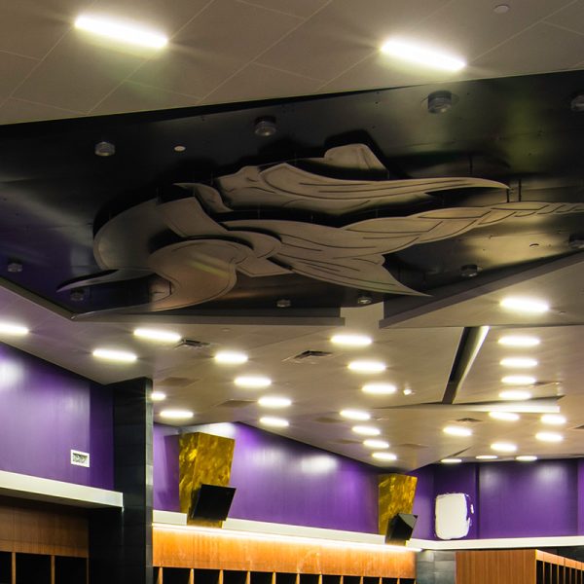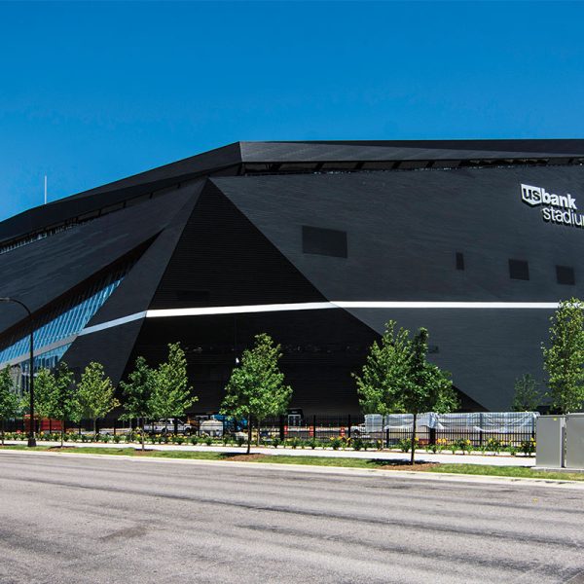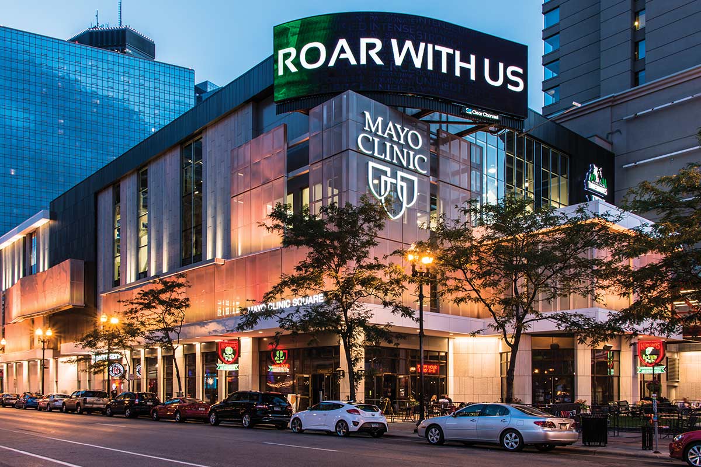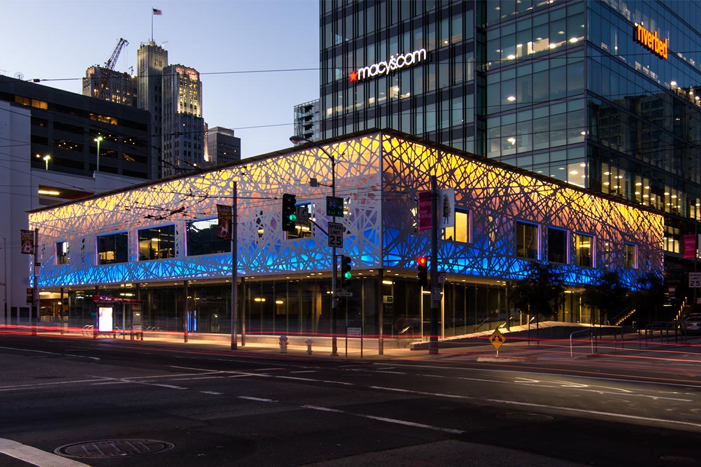US BANK STADIUM
MINNEAPOLIS, MN
The U.S Bank Stadium, home of the NFL’s Minnesota Vikings, was the largest construction project in Minnesota history at 1.75 million square feet
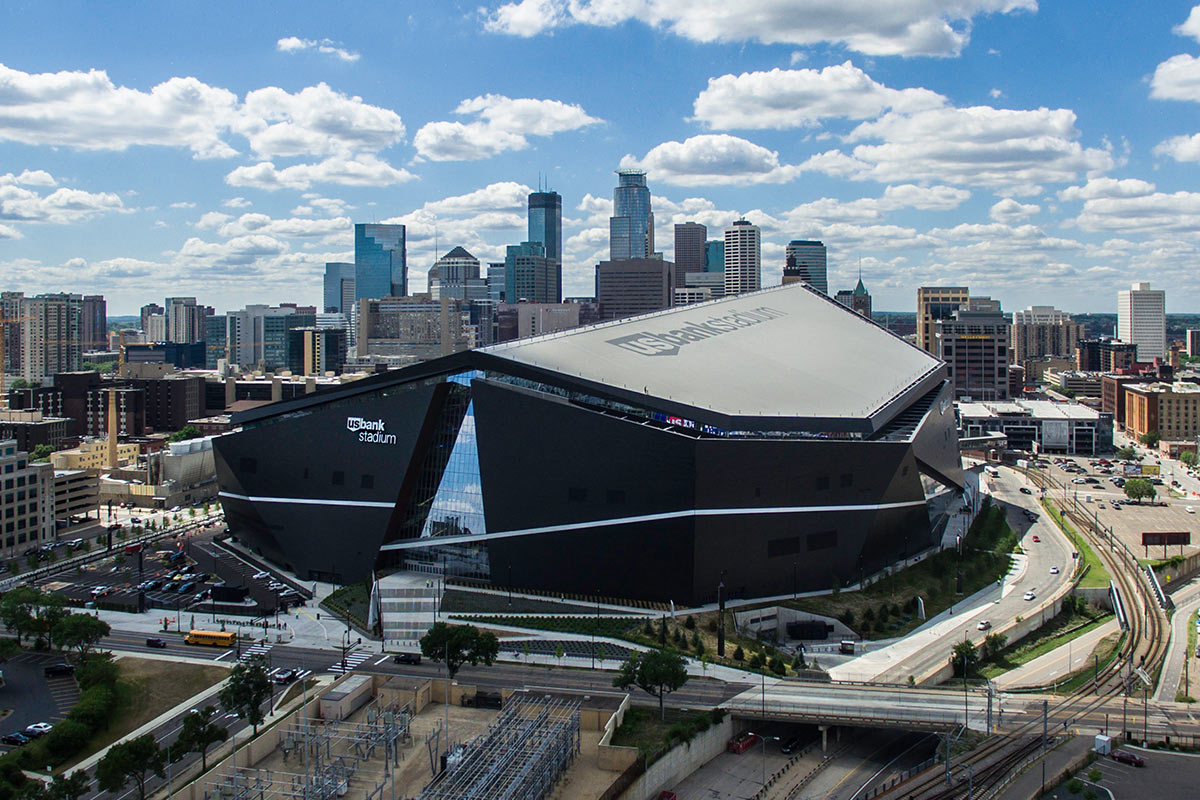
PROJECT INFORMATION
The US Bank Stadium, home of the NFL’s Minnesota Vikings, was completed in July of 2016 as the largest construction project in Minnesota history. After the former Vikings’ Metrodome collapsed for the 5th time, construction on the new 1.75 million square foot facility broke ground in December of 2013 with a mission to make it the best multi-purpose stadium in the country. The US Bank stadium seats up to 65,400 fans and, for major events, has the ability to expand to accommodate 72,000 people. It has seven levels (including two general admission concourses with 360-degree circulation and various views into the bowl), up to 116 suites and 8,000 club seats (some of which put fans closer to the sideline than at any other NFL stadium), 430 concessions, gift shops, restaurants, and a Vikings museum and Hall of Fame. Additionally, one of the most notably unique features of the new U.S. Bank Stadium is its transparent ethylene-tetraflouroethylene (ETFE) roof – the largest in the nation. Although the stadium’s roof is fixed, the transparent ETFE roof and nearly 200,000 square feet of glass throughout the building gives fans an outdoor feel within the climate-controlled building. The roof is fully equipped to withstand Minnesota winters, with snow diverters that catch snow as it falls from the roof, allowing it to funnel through a heated basin and drain through a gutter system. The multi-purpose facility is available 355 days a year as a Minnesota asset for public uses, including high school and amateur sports, cultural celebrations and entertainment events
SURFACES PROJECT SCOPE
Working with Mortenson Construction, HKS Architects, and the US Bank Stadium project team, MG McGrath furnished and installed metal paneling and framing on both the interior and exterior of the stadium. On the exterior, MG McGrath installed nearly 2,000 unitized subpanels with framing and insulation, along with approximately 420,000 square feet of VM Zinc interlocking metal panels. Nearly all of the building’s surfaces are warped. The entire construction process was based off of a digital model, and each subpanel had a specific layout and design that was procured off-site in a Minneapolis warehouse. On the interior of the new stadium, MG McGrath fabricated and installed custom finished metal throughout the facility, including the concourses, suites, locker room, concession stands and bars
GLASS & GLAZING PROJECT SCOPE
MG McGrath Architectural Glass & Glazing worked with Mortenson Construction, HKS Architects, and the US Bank Stadium team on the interior of the state-of-the-art multi-purpose facility, furnishing and installing the stadium’s indoor curtain wall, storefront, glass wall, draft curtain, and folding glass wall


