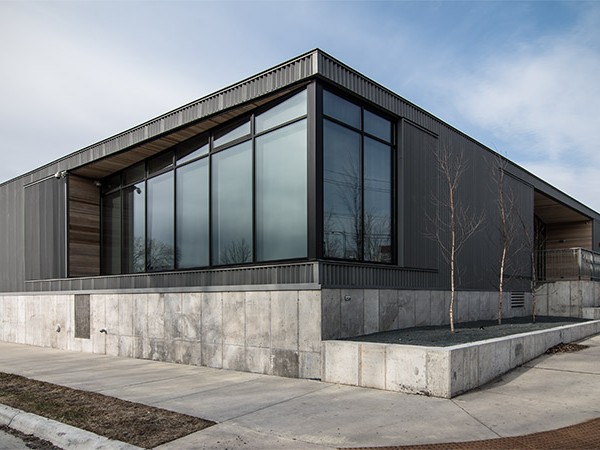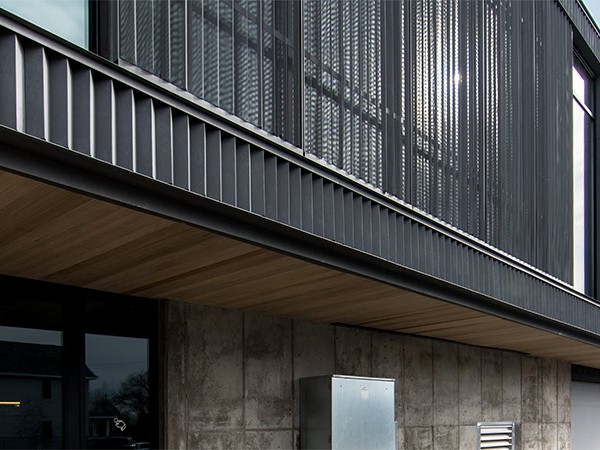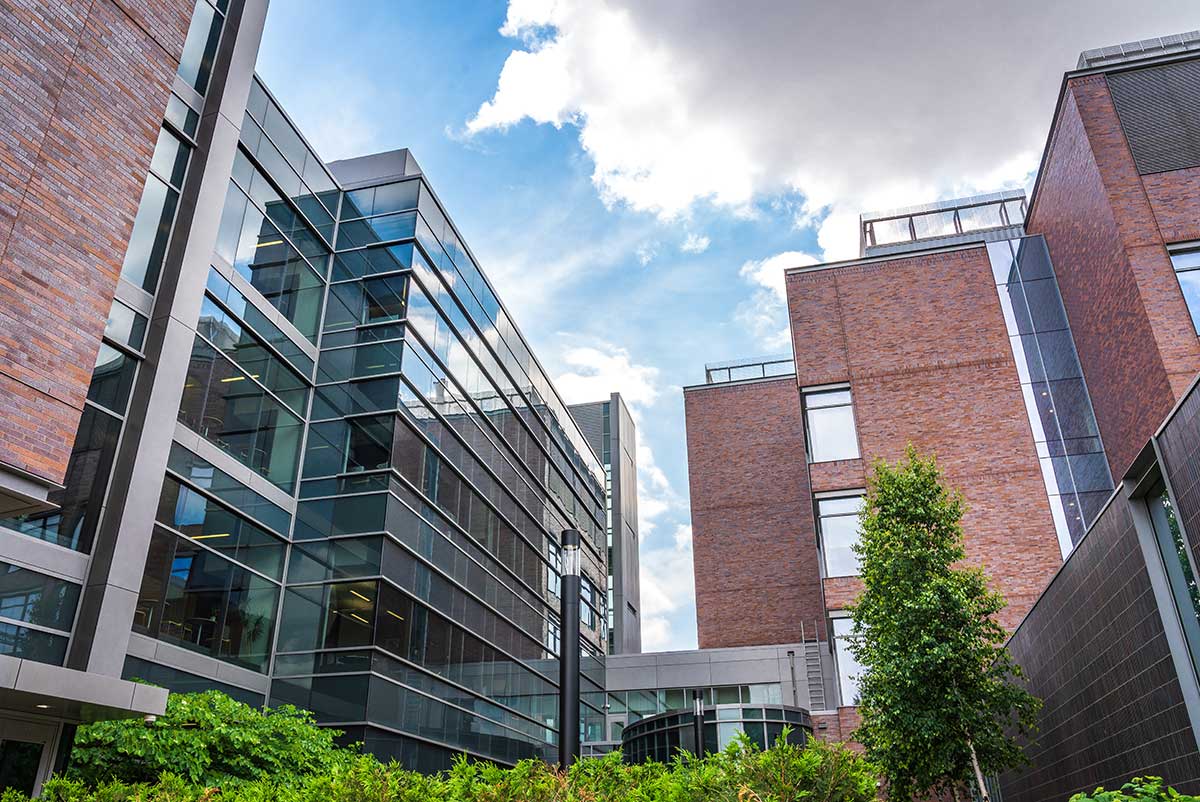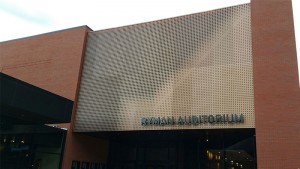KNOCK, INC. (The Gav)
MINNEAPOLIS, MN
The newly redesigned building features a modern industrial interior look that is reflected by its tough and durable metal, concrete and glass exterior façade

PROJECT INFORMATION
Knock, Inc., a Minneapolis-based creative agency, expanded their headquarters in a redevelopment project that connected their existing building with an adjacent former gas station. The newly redesigned building features a modern industrial interior look that is reflected by its tough and durable metal, concrete, and glass exterior façade.
PROJECT SCOPE
To help achieve the desired industrial look for the building, designed by Christian Dean Architects, MG McGrath fabricated and installed the building’s façade utilizing 8mm ZM Zinc corrugated panels with a quartz coloring. MG McGrath first installed Carlisle CCW 705 Air Barrier, and a 16 gauge Z-furring and Thermafiber Rainbarrier 45 insulation. 7/8” hat channels were then installed to the Z-furring, and the Zinc panels were installed vertically to the hats. Four different profiles were custom fabricated per the architect’s visions, including one with perforated material that allows it to be installed in front of the windows. The perforated panels were mounted to a custom fabricated and powder coated aluminum frame. On the interior of the building, MG McGrath fabricated and installed pre-finished steel behind the reception desk.












