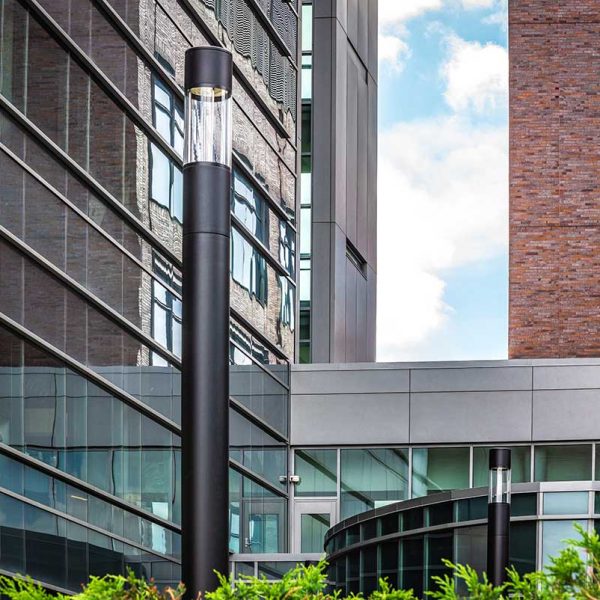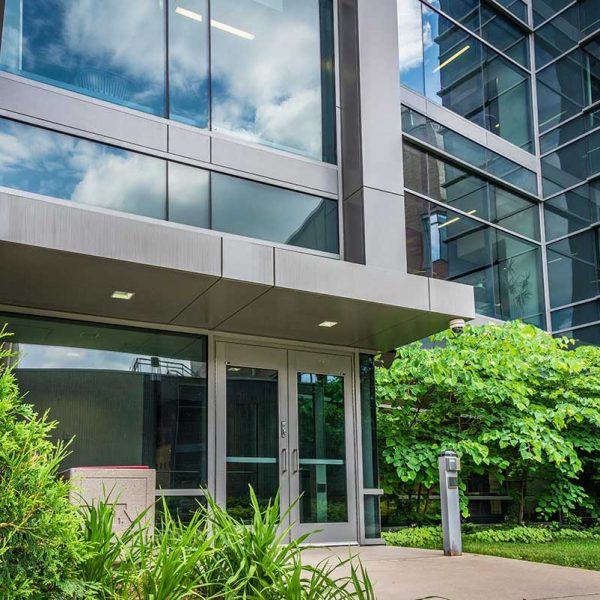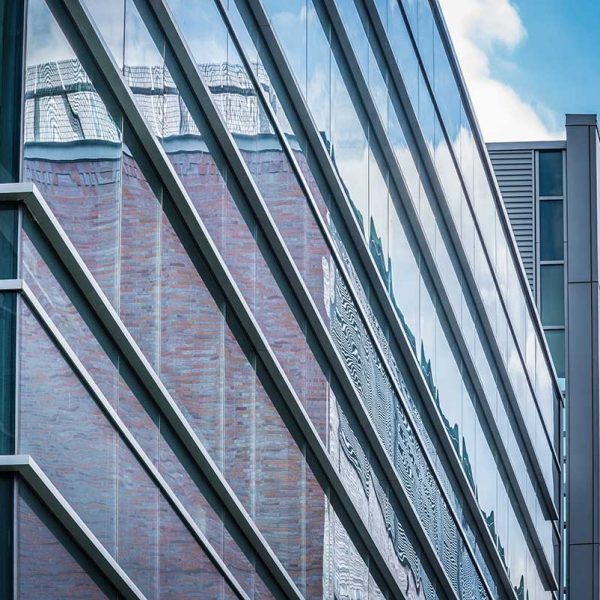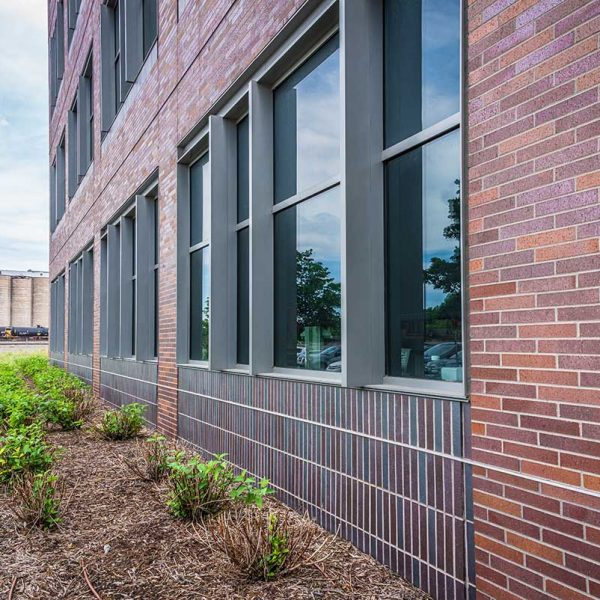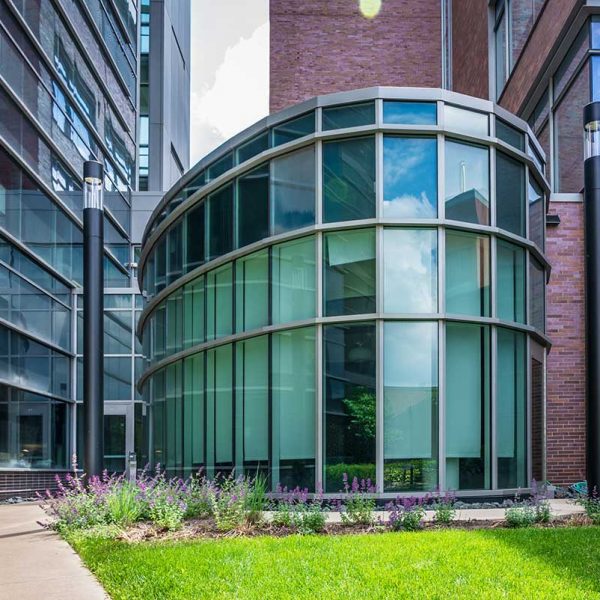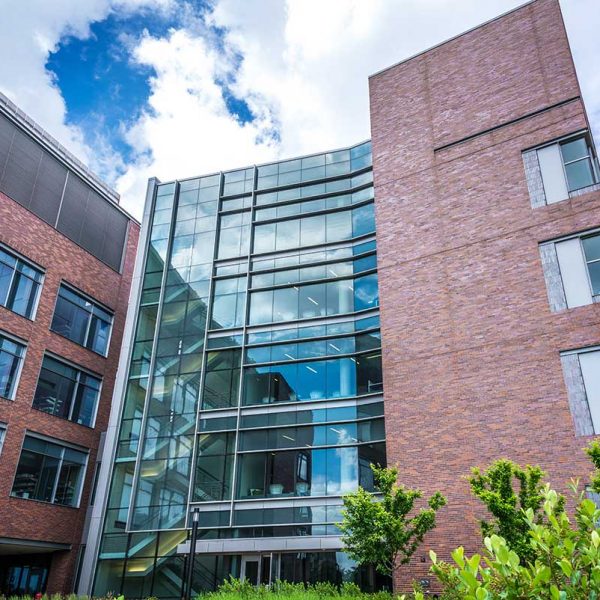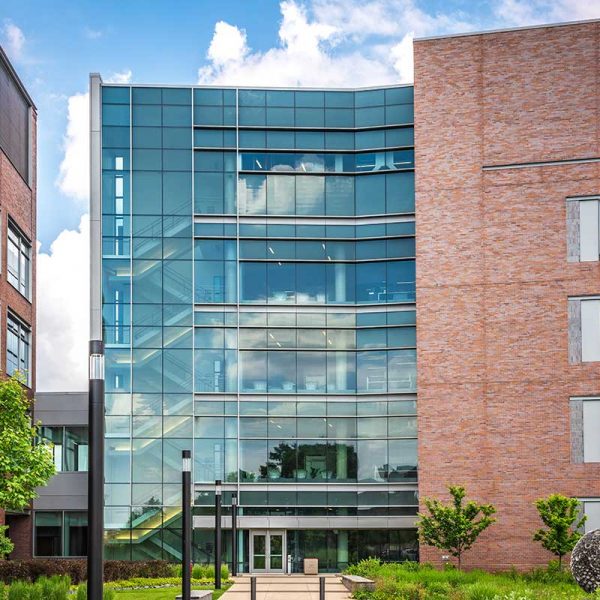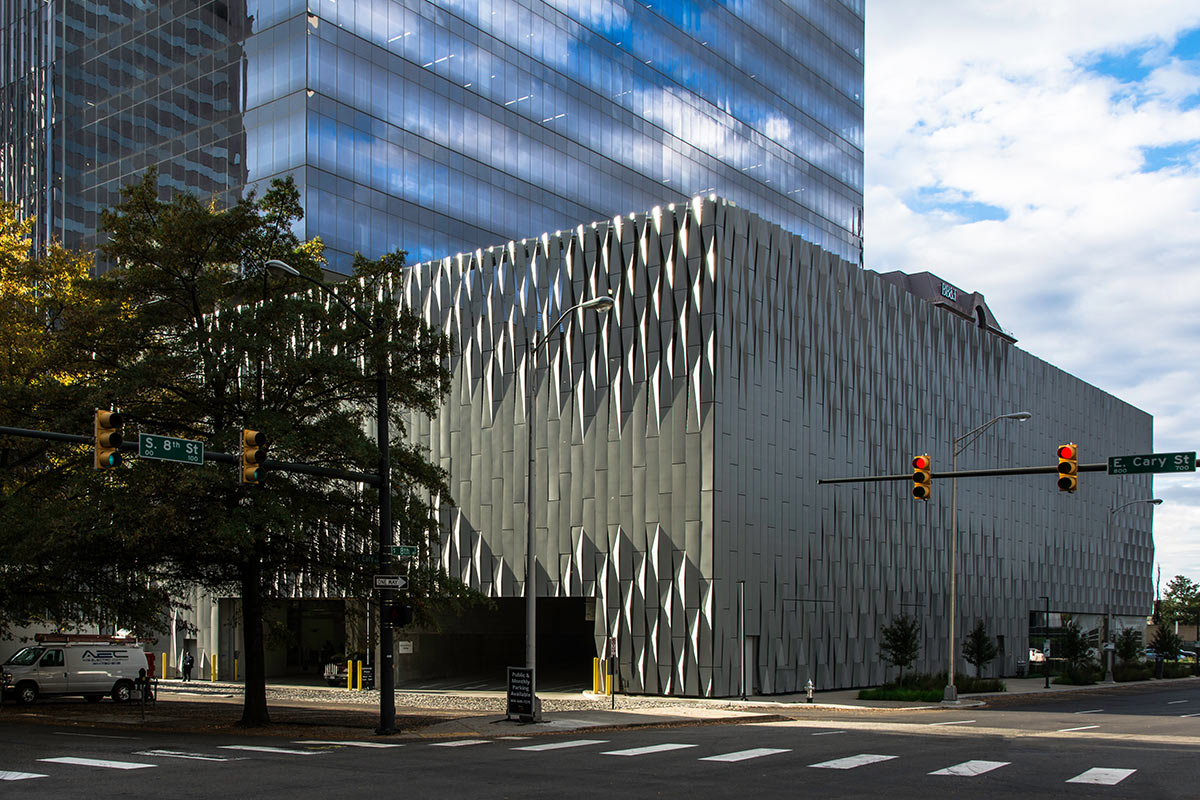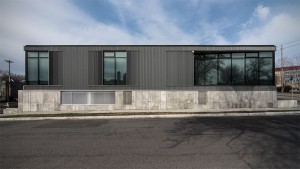UNIVERSITY OF MINNESOTA MICROBIOLOGY RESEARCH FACILITY
MINNEAPOLIS, MN
The new University of Minnesota Microbiology Research Facility is the first building on the university’s campus designed and built using new “Smart Lab” technology to reduce energy costs
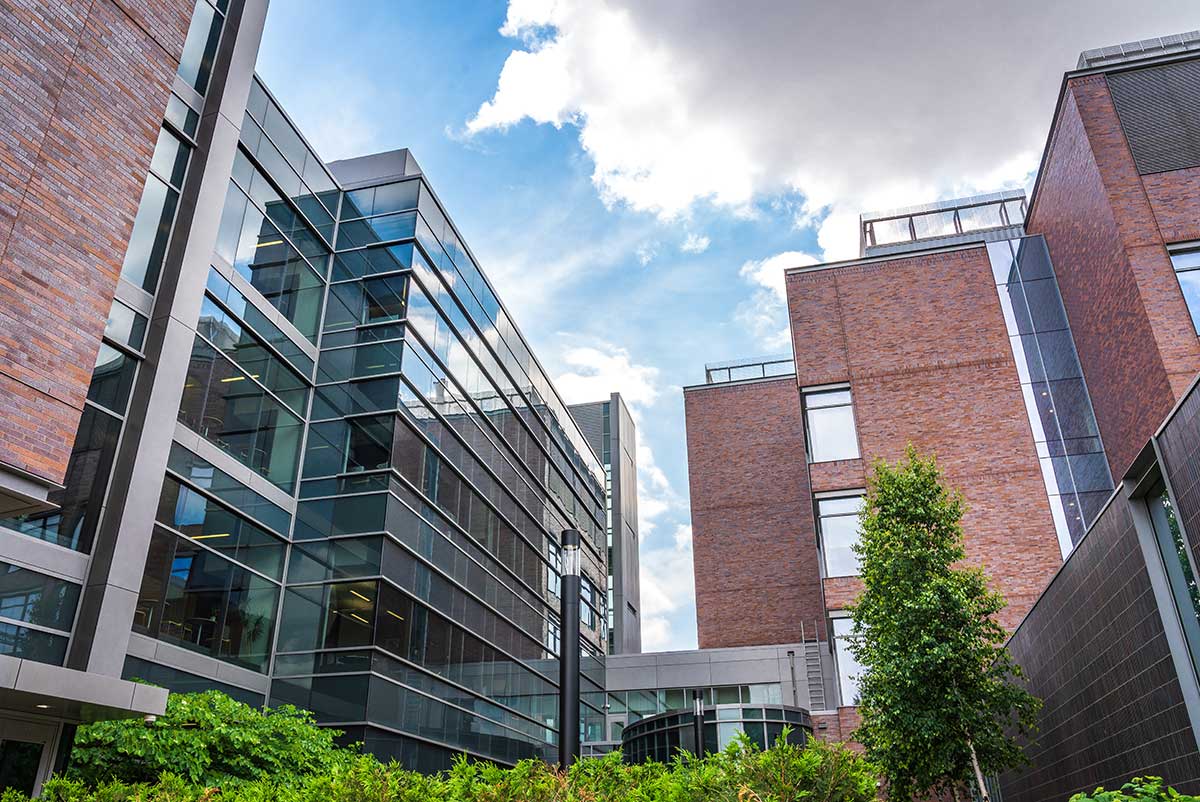
PROJECT INFOROMATION:
The new University of Minnesota Microbiology Research Facility is the first building on the university’s campus designed and built using new “Smart Lab” technology to reduce energy costs. The 80,000 square foot building is comprised mostly of laboratory space, and also includes offices, research commons, and other collaborative workspaces for faculty, staff, and graduate students of the school’s Department of Microbiology.
PROJECT SCOPE:
Mortenson Construction and BWBR Architects worked with MG McGrath to install 11,400 square feet of custom-colored silver-gray composite panels with a smooth finish to the exterior, as well as the interior vestibules, of the University of Minnesota Microbiology Research Facility. MG McGrath also installed .040” aluminum brake metal shaped to cover a structural “C” channel, throughout the exterior of the building, 2 exterior louvers, and 4,150 square feet of Centria CS-260 corrugated wall panels to the penthouse roof. The brake metal, louvers, and roof panels are also in a custom silver-gray color with a smooth finish. On the interior, 1/8” aluminum custom heater covers were installed in the meeting rooms. Each cover was individually measured, fabricated, and then powder coated with a smooth white finish to match the window system.


