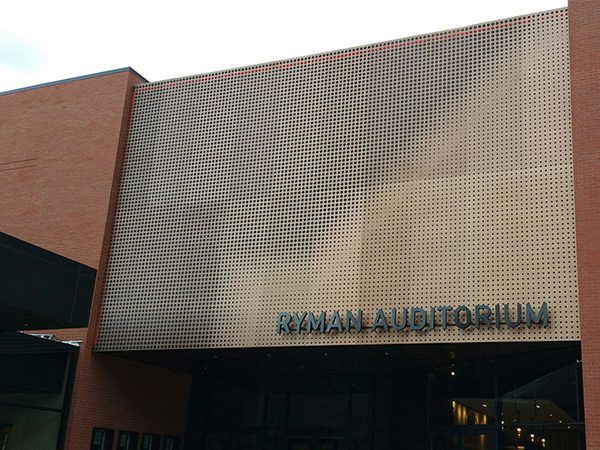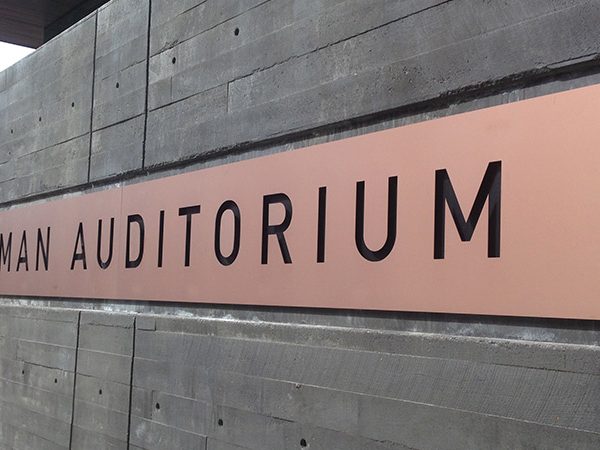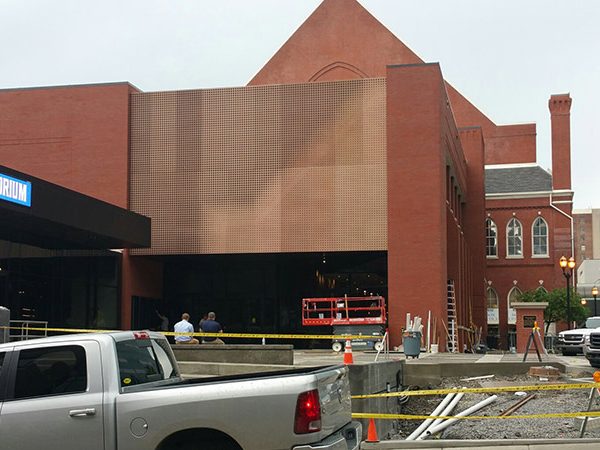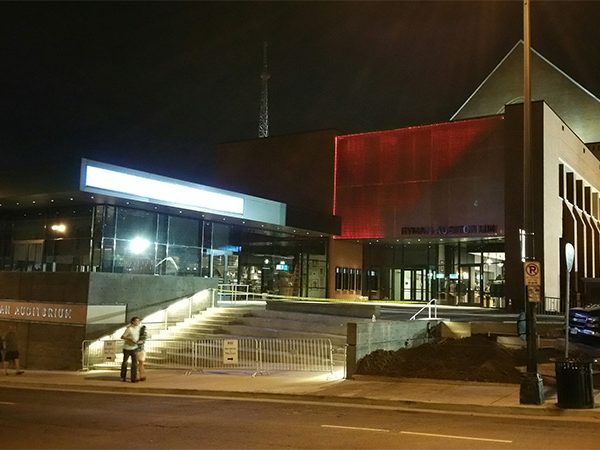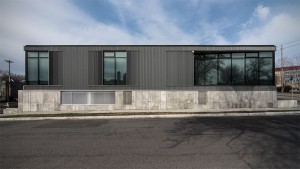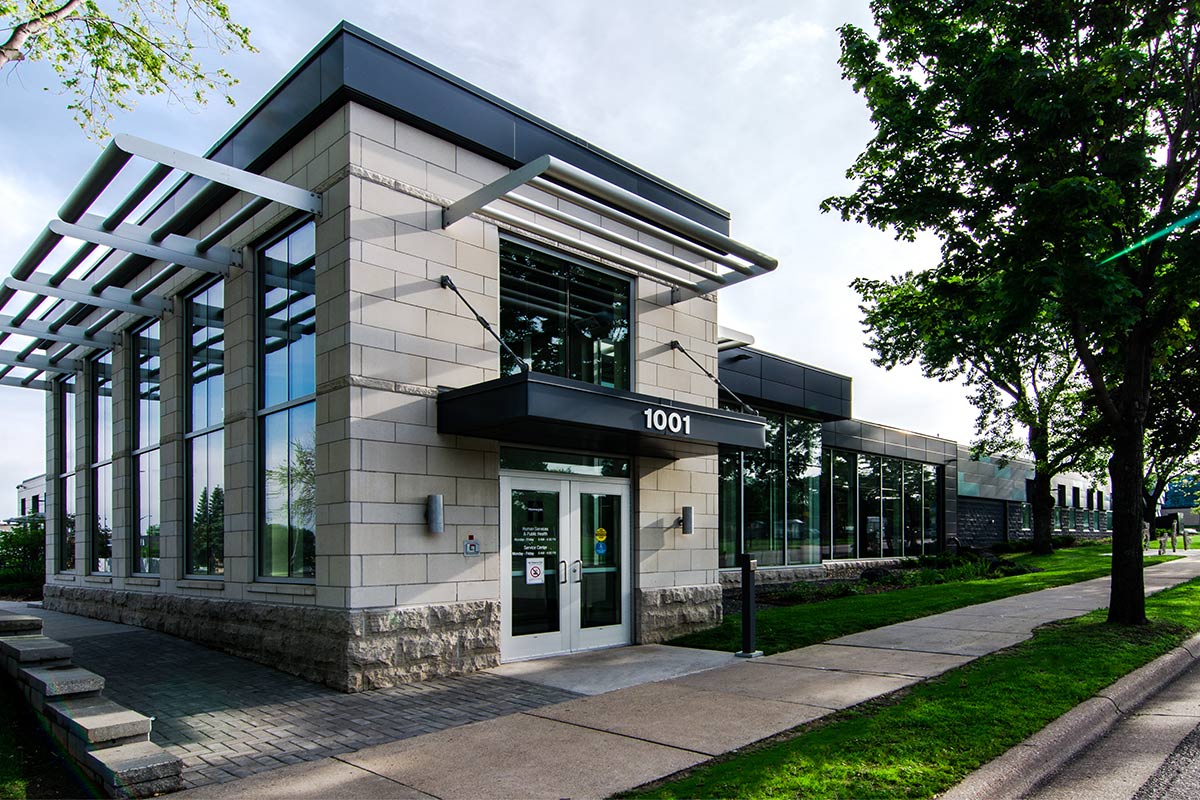RYMAN AUDITORIUM
NASHVILLE, TN
One of Nashville’s most iconic and historic venues, the Ryman Auditorium, underwent a $14 million expansion and renovation project
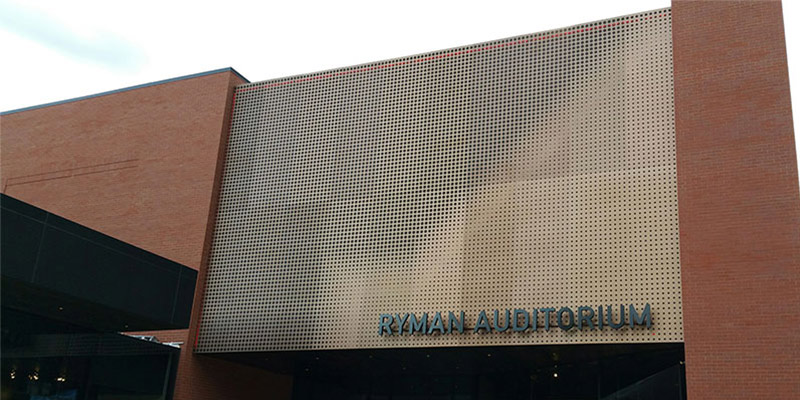
PROJECT INFORMATION:
The Ryman Auditorium underwent a $14 million construction project to expand and renovate what is one of Nashville’s most iconic and historic venues. The new features of the revamped building include a new main entrance with a sleek façade, a new box office, a wider lobby, an expanded gift shop, additional concessions and bathrooms, and a new restaurant. The renovation also provided a new tourist attraction with the addition of a 100-seat ticketed theatre, built specifically to show a film on the venue’s history.
PROJECT SCOPE:
Ryman Hospitality Properties and Hastings Architects chose metal for the exterior façade of the Ryman Auditorium’s new main entrance because of its aesthetic, constructability, recyclability and longevity. MG McGrath worked with the project team to fabricate and install a 975 square foot MG-composite wet seal system over 12 gauge galvanized hat channel framing, with 7” stainless steel standoff clips to support the custom perforated 1/8” aluminum panels. The composite system is black in color with a Kynar finish. The aluminum panels are a custom copper color, provided by Linetec, with an anodized finish.


