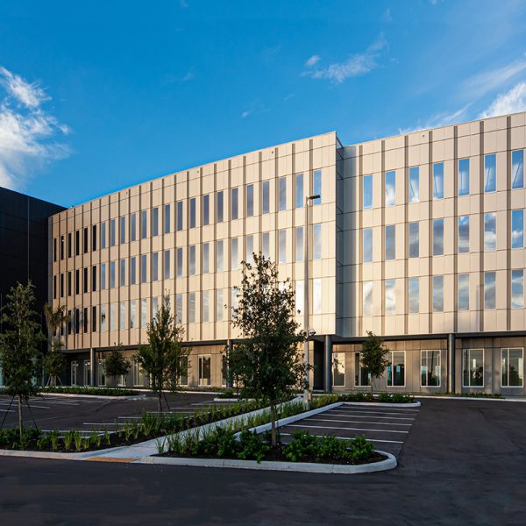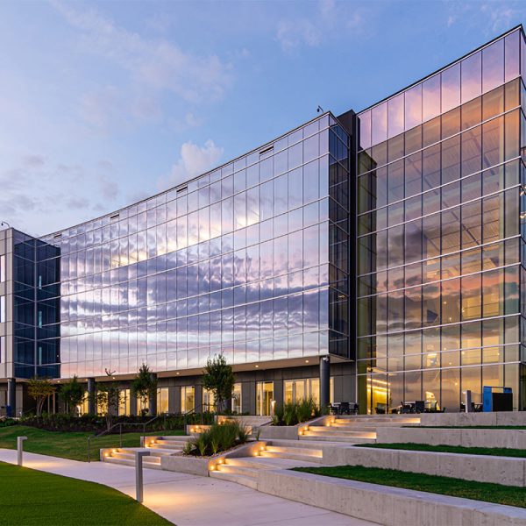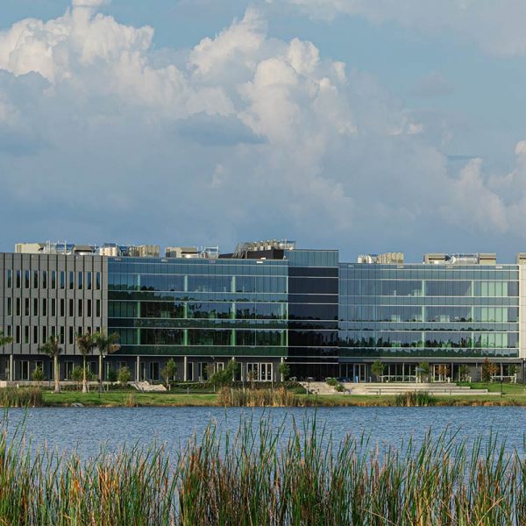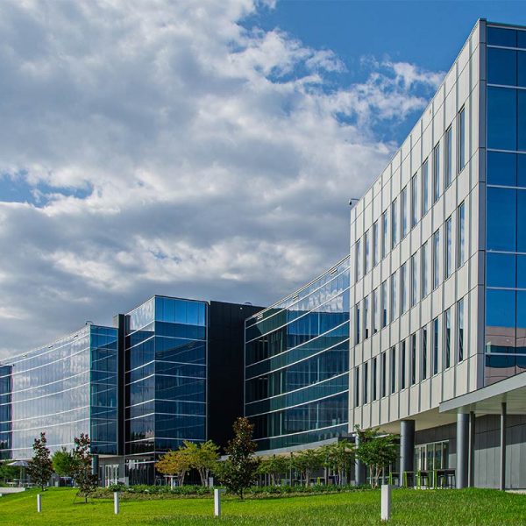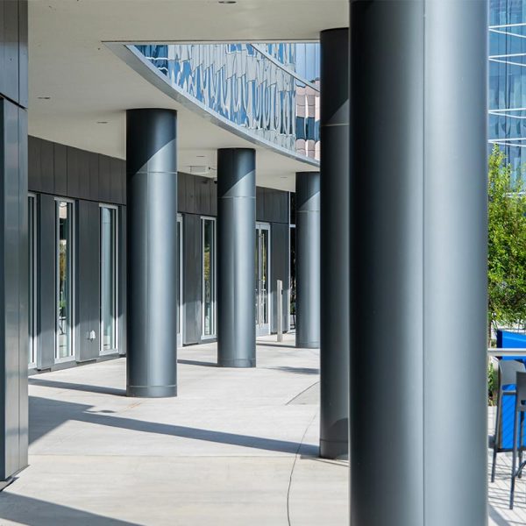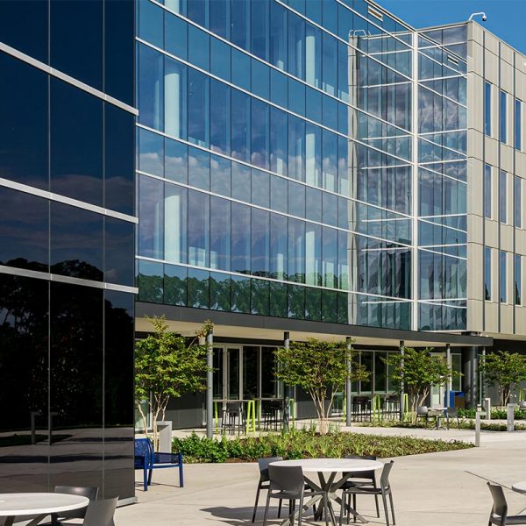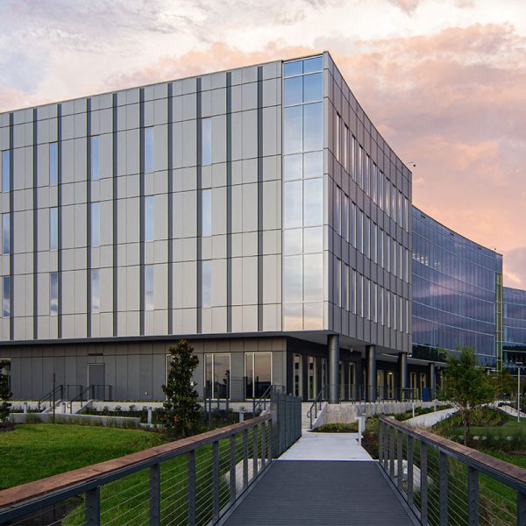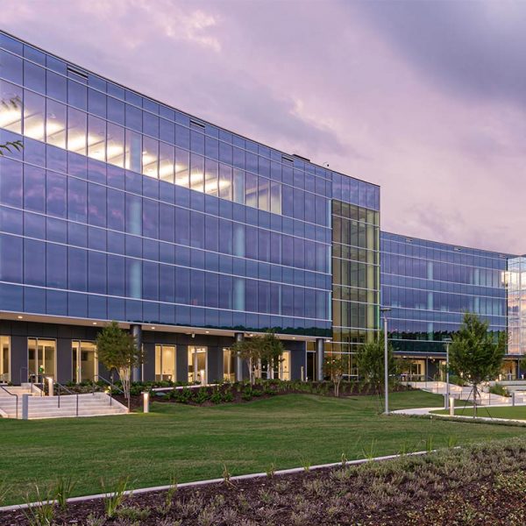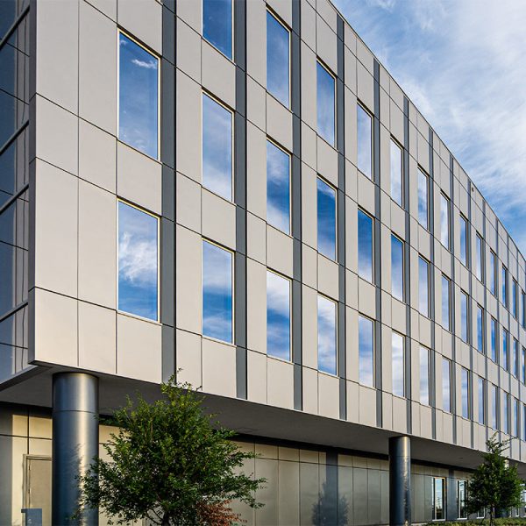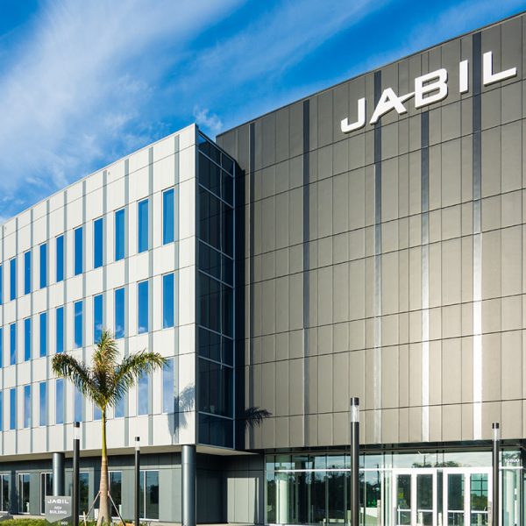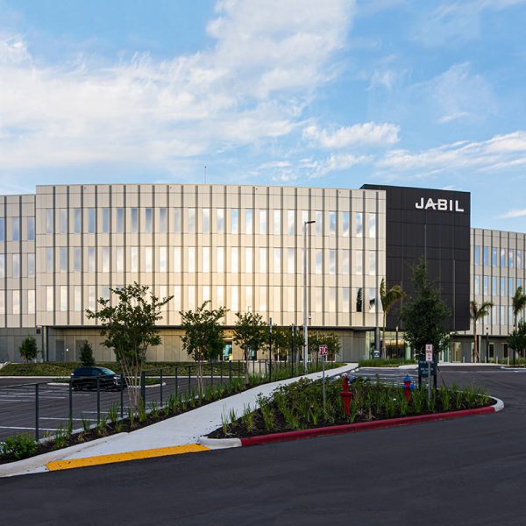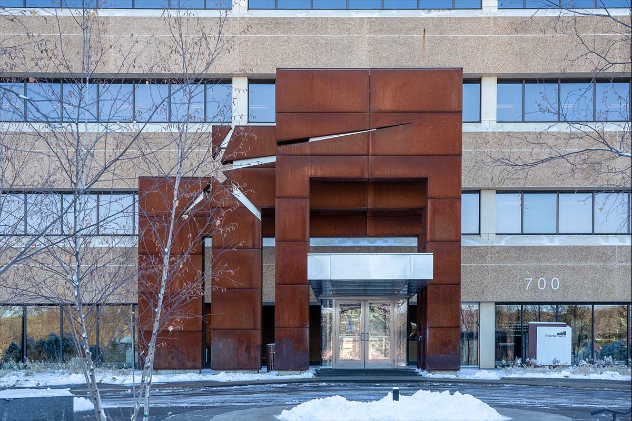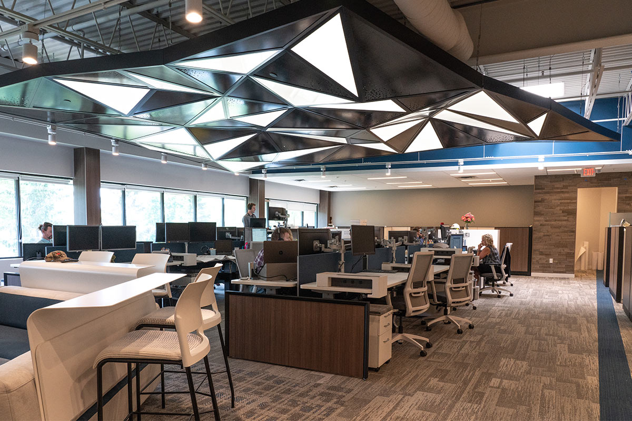JABIL NEW ROOSEVELT BUILDING
ST. PETERSBURG, FL
Jabil’s new headquarter location features hurricane impact-rated glass and glazing systems as well as Centria metal facade panels
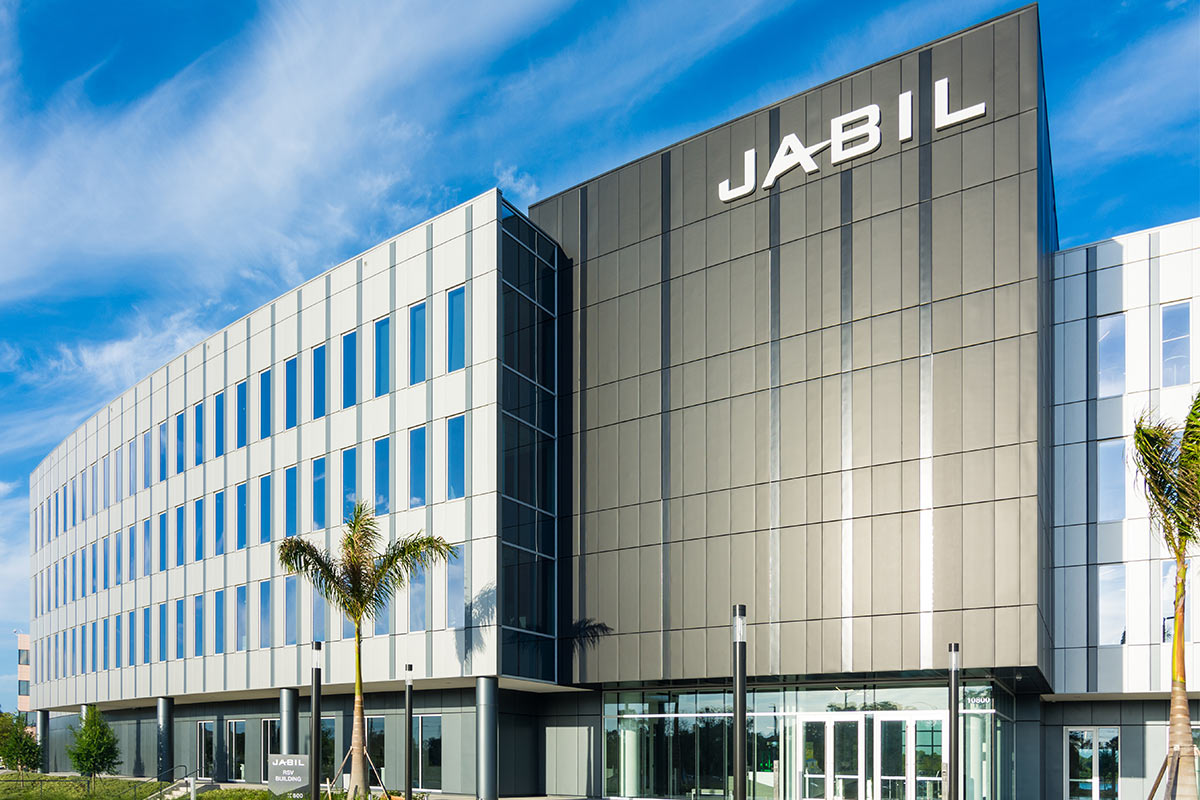
PROJECT INFORMATION
Jabil has been expanding their St. Petersburg headquarter campus to accommodate growth and company development. After demolishing their old Roosevelt Building Jabil decided to construct this new 4-story replacement which includes 170,000 square feet of space for office staff to work out of, a fitness room, a conference center, technology lounges, and a dining area
SURFACES PROJECT SCOPE
MG McGrath was subcontracted for the majority of the buildings enclosure including glass and metal panel systems. Our surfaces team worked with architecture firm Gensler and general contractor Skanska to fabricate and install the metal system on the exterior facade. 47,000 square feet of 2″ Centria Formawall insulated metal panels were installed in Rich Black, Low Sheen Rich Black, Champagne, and Pewter Aisle finishes. Our surfaces team also fabricated and installed 4,000 square feet of 4mm aluminum composite metal column covers in Pewter Aisle, 1,500 square feet of standing seam metal roof panels in Rich Black, and 200 square feet of facia paneling in Pewter Aisle
GLASS & GLAZING PROJECT SCOPE
Our glass team glazed and installed 20,000 square feet of YKK’s YHC 300 SSG curtain wall system, 4,000 square feet of YKK’s YHS 50 FI storefront system, over 8,000 square feet of YKK’s YHW 60 TU window wall system at the punched window openings, and 22 YKK impact-rated 35H glass doors with aluminum framing and continuous hinges. The glass doors underwent additional rounds of testing with specific hardware to ensure they met hurricane impact rating standards. All glass framing systems were glazed with Viracon’s VRE1-46, VE1-85, and VRE1-59 hurricane impact-rated glass with certain areas having .090 Sentryglas or .060 PVB interlayers


