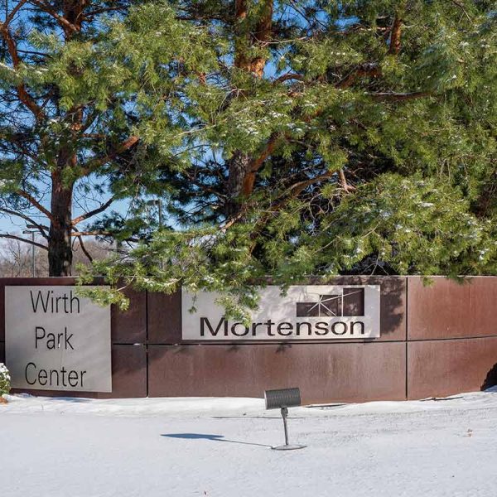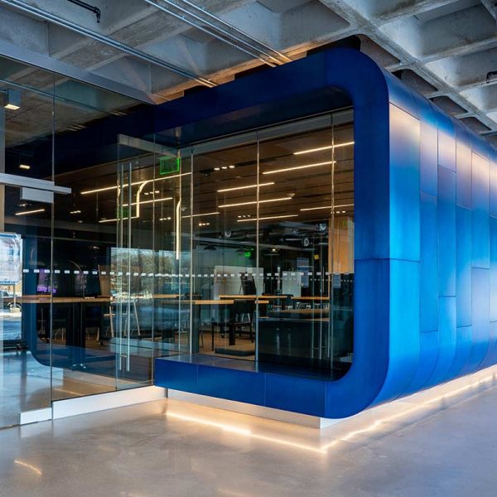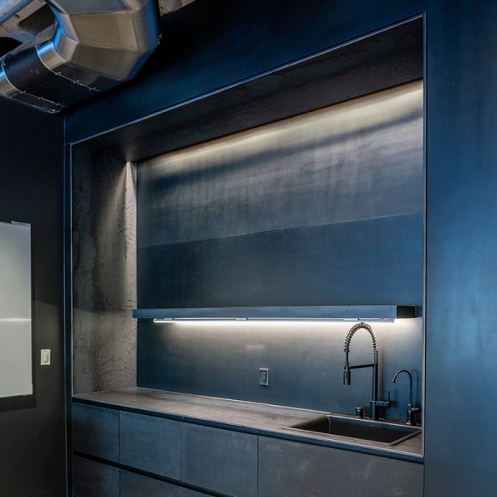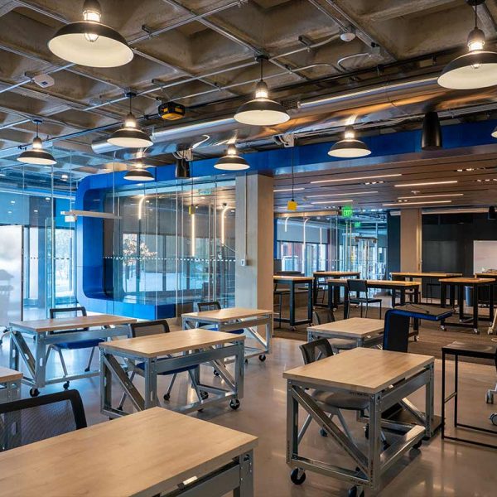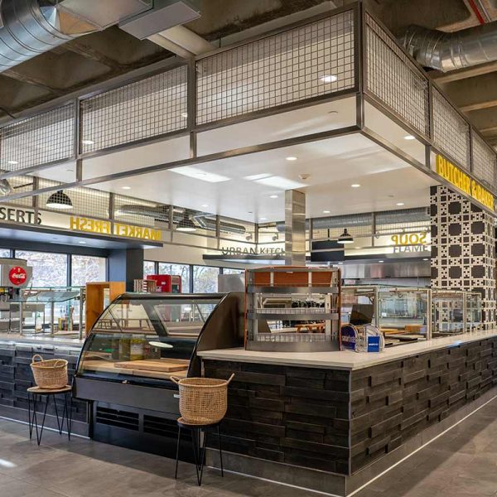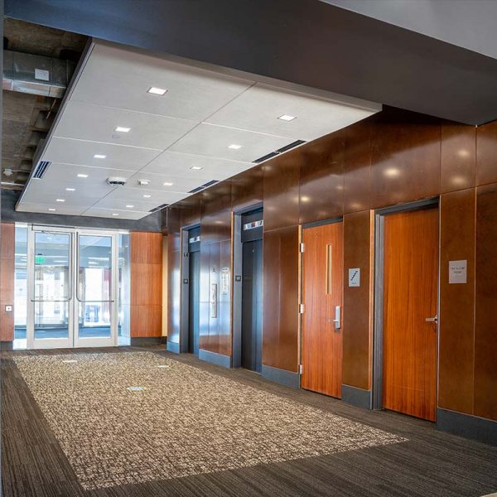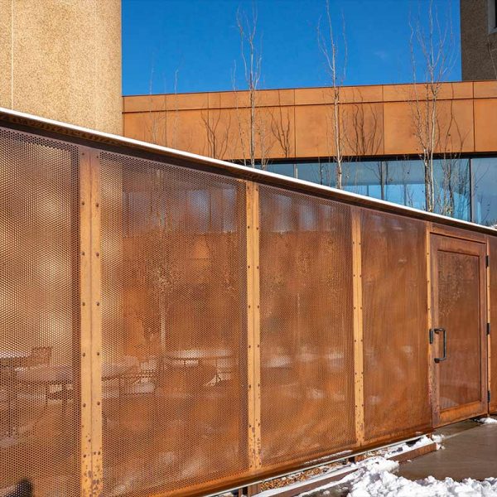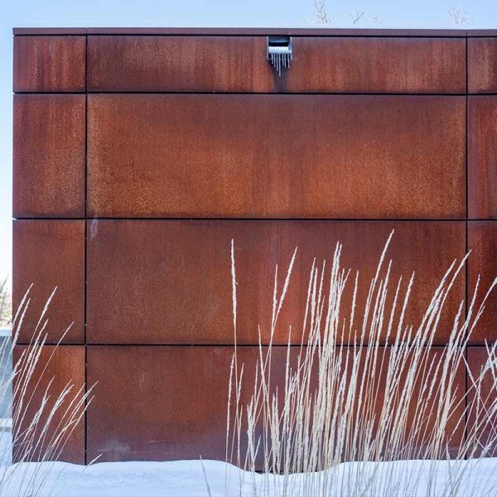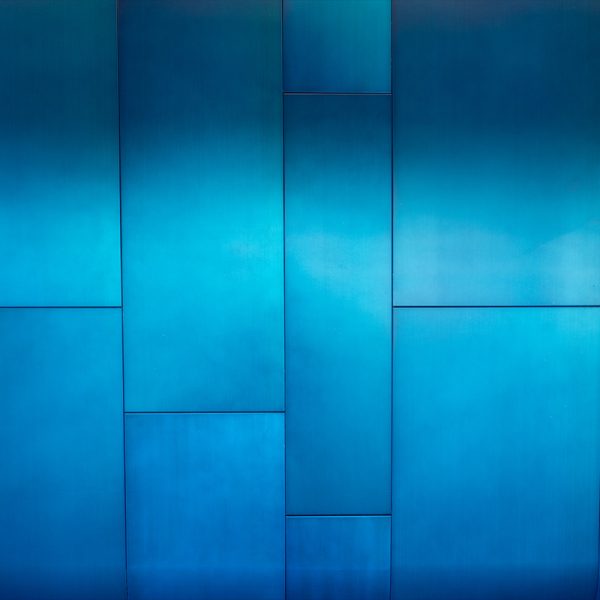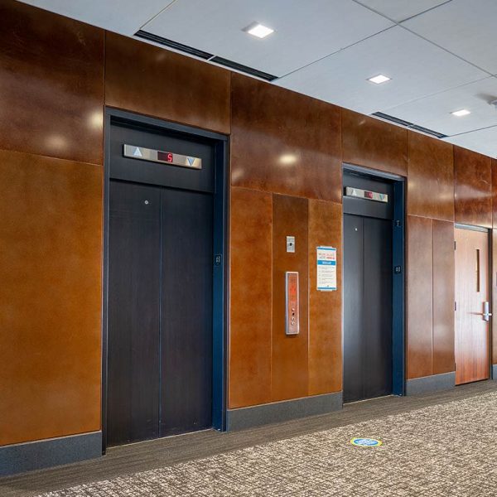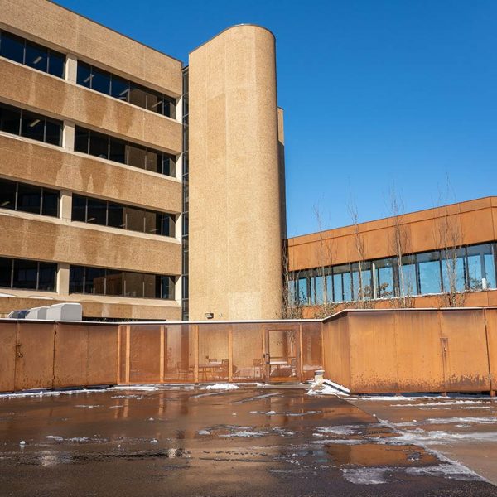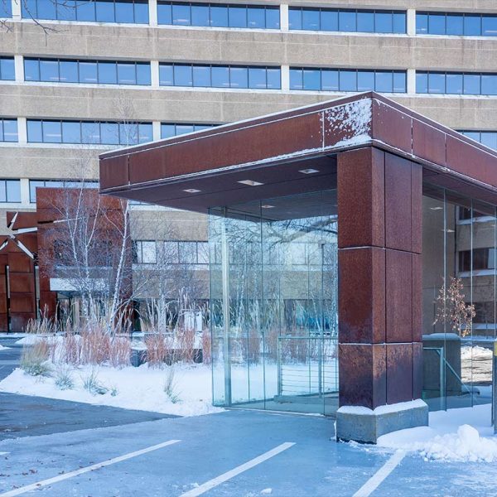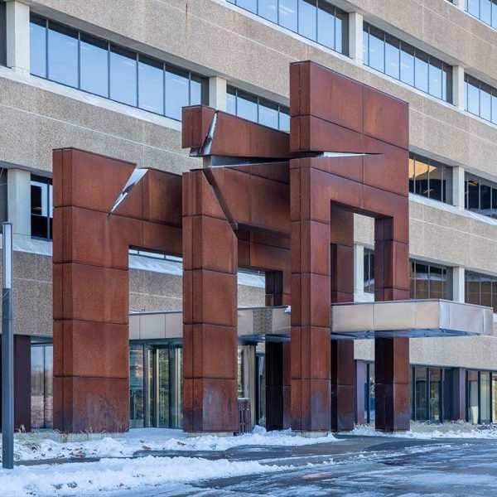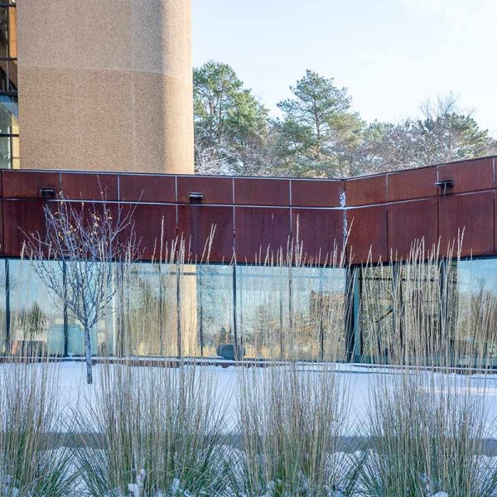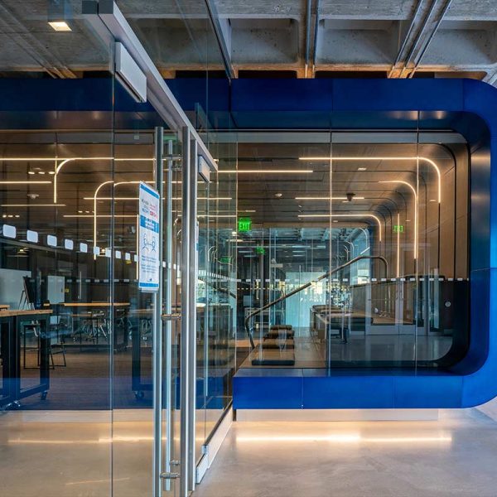MORTENSON HEADQUARTERS
GOLDEN VALLEY, MN
MG McGrath has been fabricating and installing various metalwork for Mortenson’s Headquarters since 2008
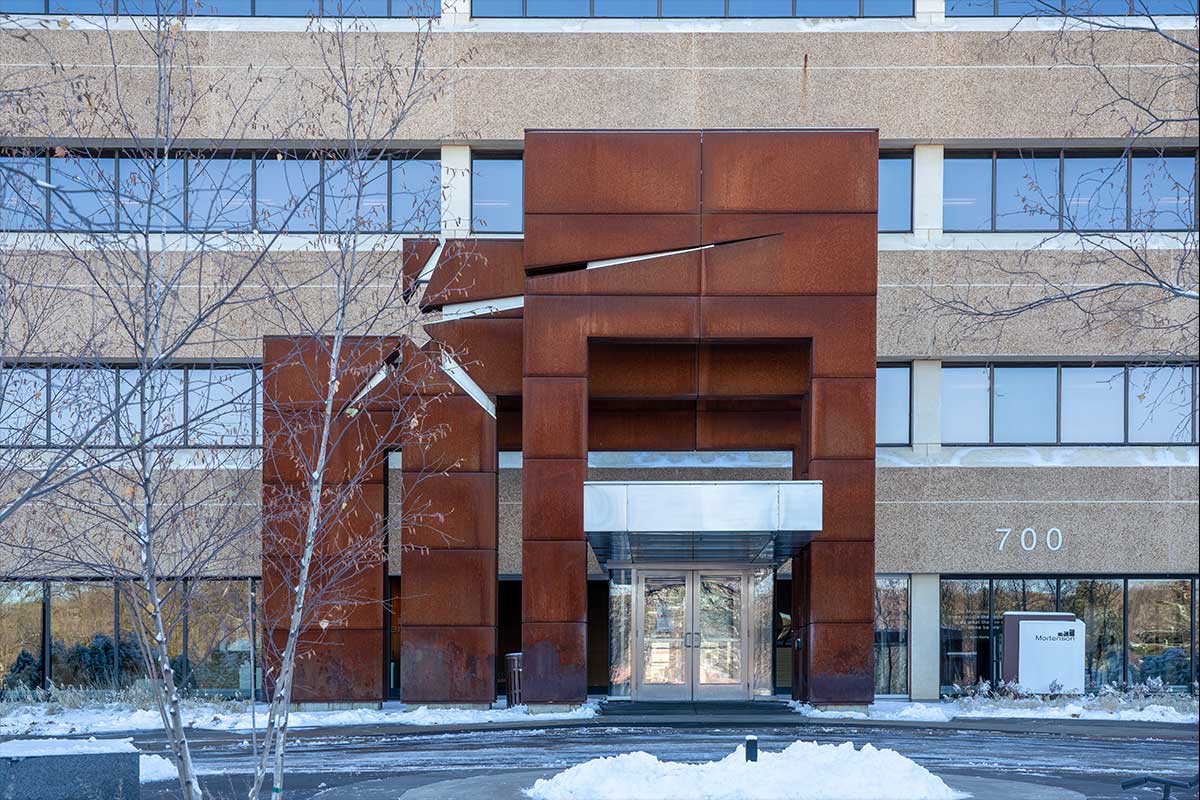
PROJECT INFORMATION
General contracting company Mortenson has been a key building partner for MG McGrath on some incredible projects. In addition to working together on projects for other clients, we have also worked on projects together for our own buildings. Since 2008, MG McGrath has been fabricating and installing various metal projects around Mortenson’s Headquarter location outside of Minneapolis Minnesota
PROJECT SCOPE
For over 12 years MG McGrath has been fabricating and installing metal cladding systems and decorative metal pieces on the Mortenson headquarter campus in Minnesota. Our work for their campus first started in 2008 with the fabrication of the logo-inspired archway over their main entrance. Three different archways were fabricated out of 11 gauge and 16 gauge COR-TEN weathering steel wall and soffit panels. These three weathering steel archways were then strategically layered in front of each other so the cut-outs in the metal panels produced a cohesive, dimensional image of their logo. Under the archways, is a 20 gauge stainless steel awning with a #4 Satin finish. The first connector link in their skyway system between the buildings was also clad in weathering steel with a natural rust finish during this time
In 2017 our team fabricated and installed 2,000 total square feet of A606 COR-TEN weathered steel on the interior and exterior of the campus. The interior weathered steel features our own MG McGrath custom Fuego finish which was used to clad the elevator lobbies on several floors along with other various metal trim pieces. The exterior weathered steelwork consists of a privacy fence and cladding on the second skyway connector link between the buildings on the campus
In 2020 our team came back for aluminum, blackened steel, and more weathered steelwork. The same 11 gauge A606 COR-TEN weathering steel from years prior was fabricated into a similar style of fencing we installed in 2017 with our custom Fuego finish. This new fencing was a nice addition to Mortenson’s new outdoor employee lounge and separated that area from the greenway and road nearby. The rest of 2020’s work moved inside to Mortenson’s new Innovation Center and Training Lab. 16 gauge metal base plate was given a blackened steel finish and installed inside the Innovation Center / Training Lab area. The outside of the Innovation Center is clad with 700 square feet of .125″ brushed aluminum plate panels that were custom finished in a powder coat blue to match Mortenson branding. The last little bit of metalwork done by our team in 2020 included an aluminum cable mesh system above the dining hall cafe counters


