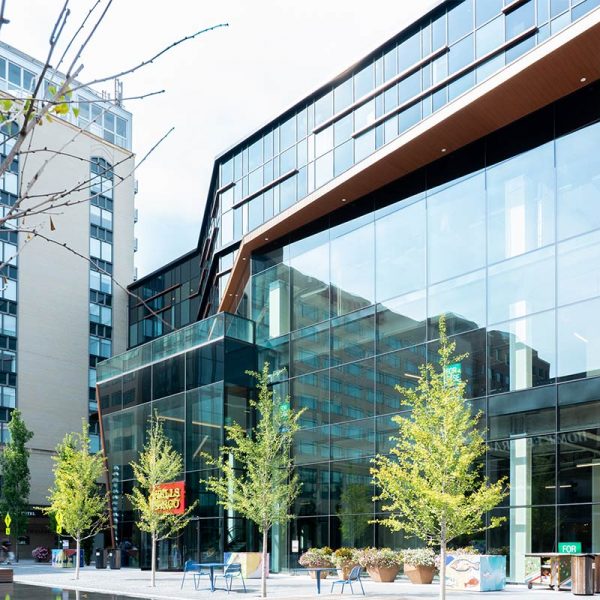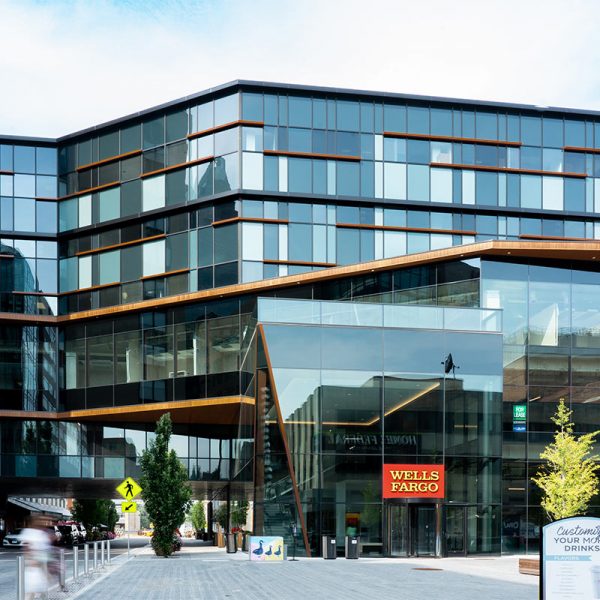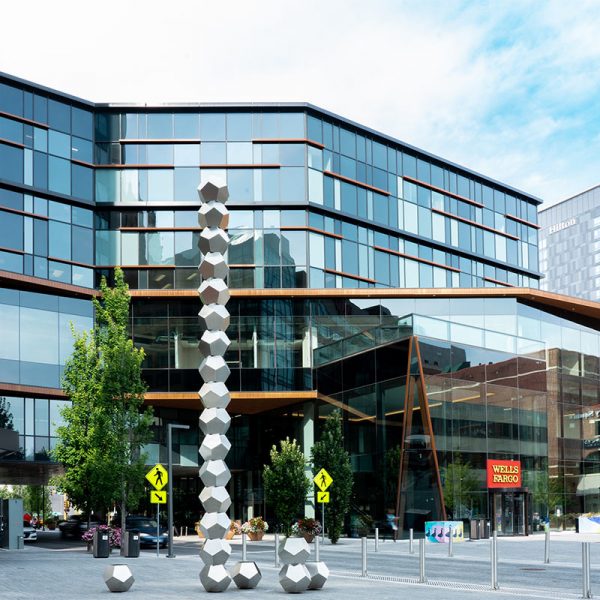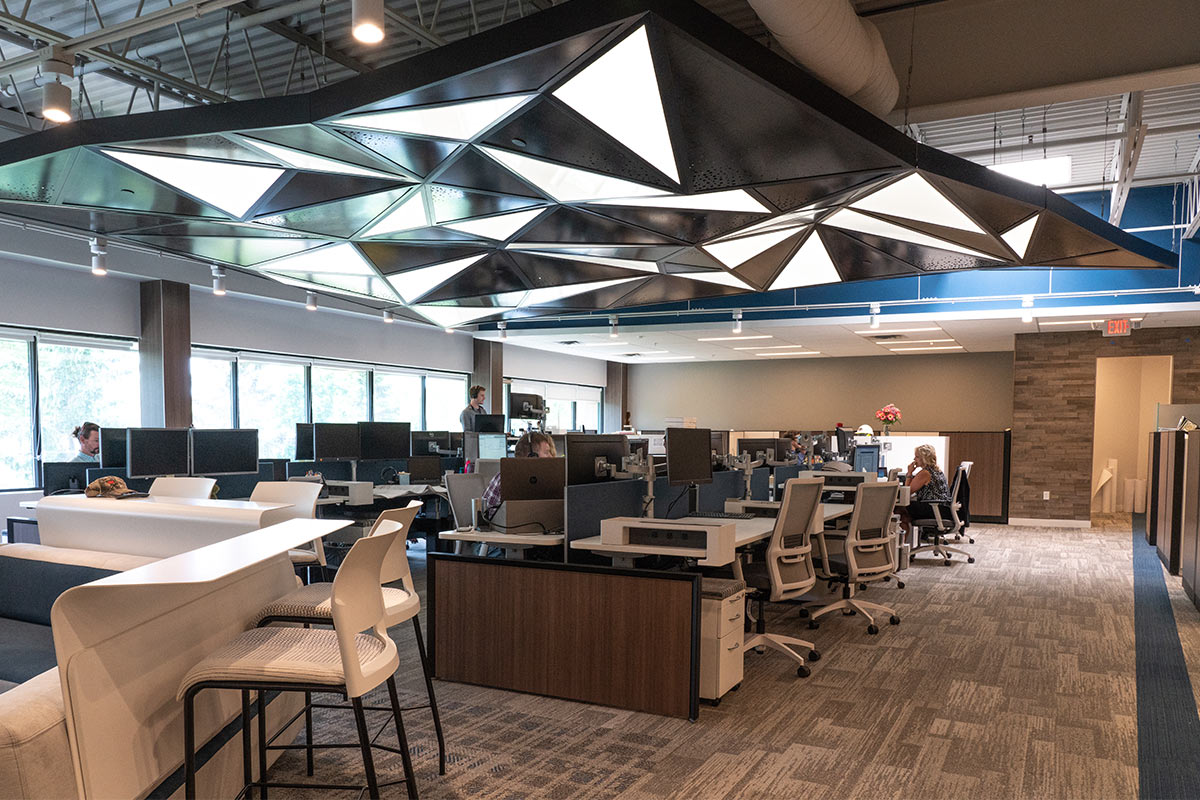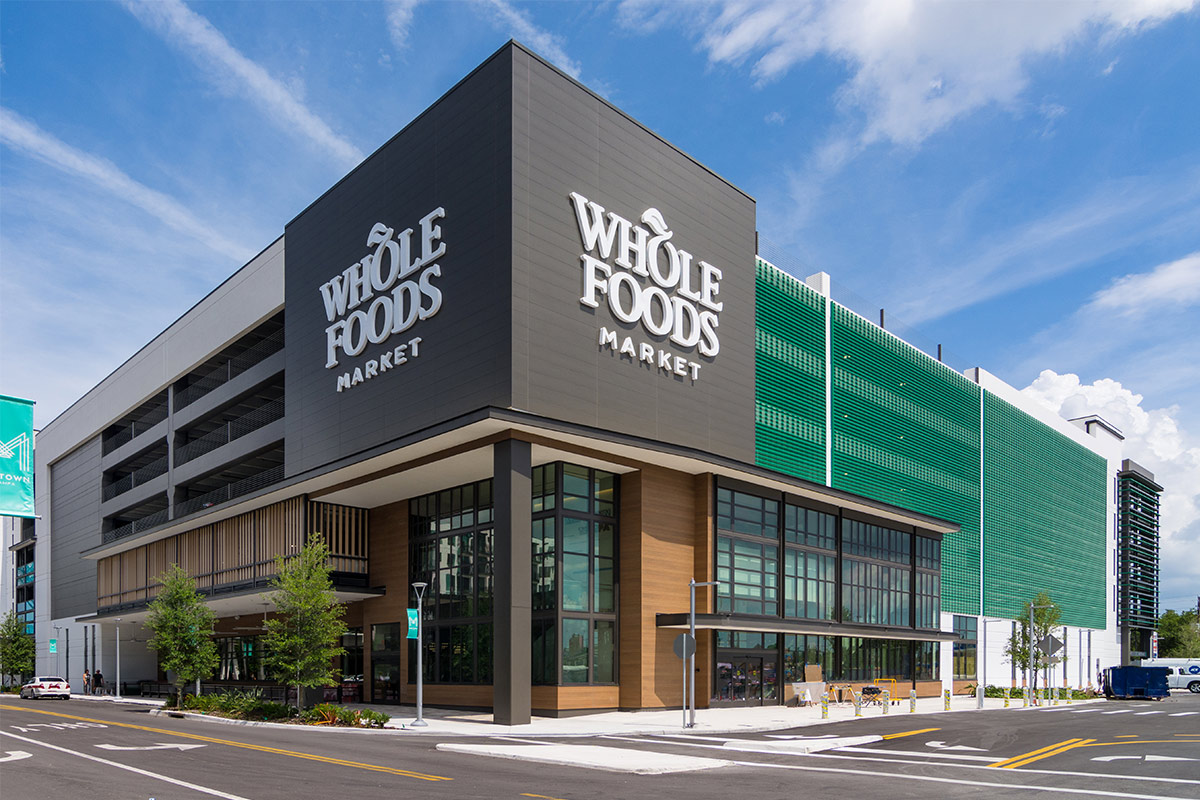DOWNTOWN ROCHESTER WELLS FARGO BUILDING
ROCHESTER, MN
The new Wells Fargo Building in Rochester, MN underwent a full interior and exterior remodel with a stunning new glass facade
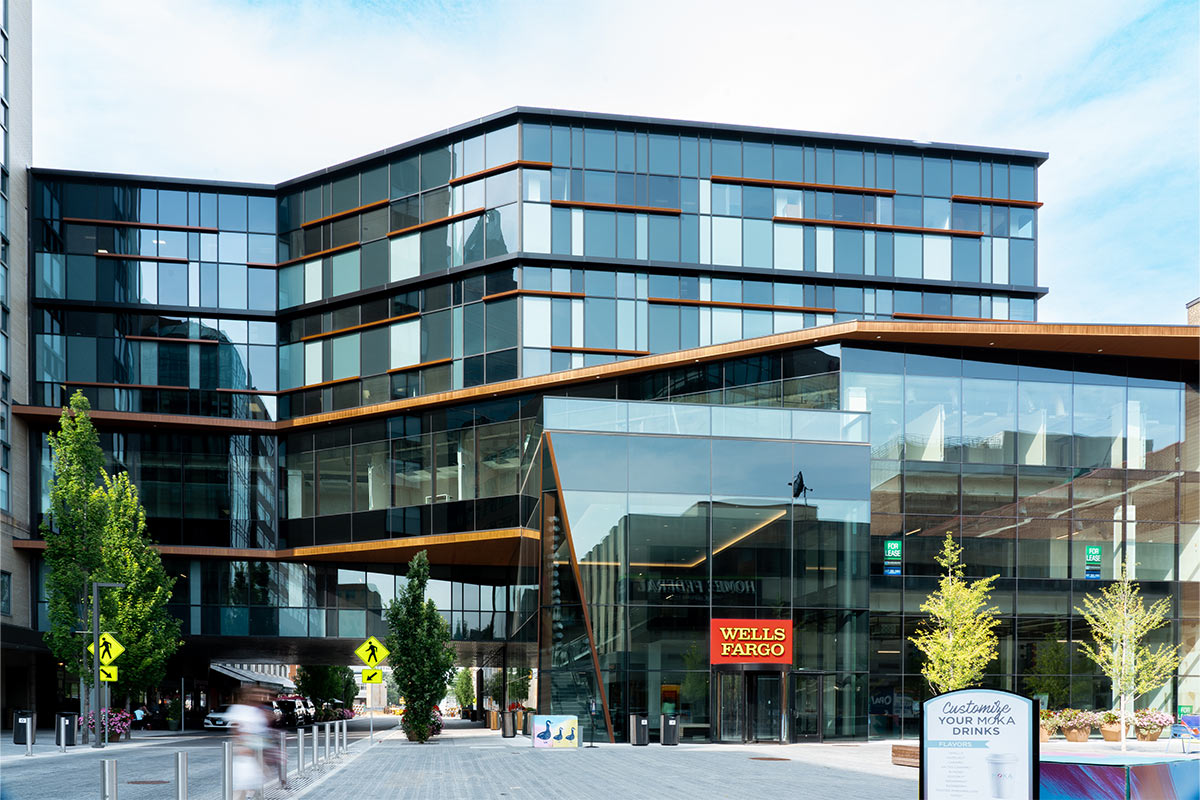
PROJECT INFORMATION
The Wells Fargo Building downtown Rochester Minnesota was recently purchased, and new owners Ryan Cos. unveiled new plans to completely renovate the six-story building shortly after that. $11.6 million has been spent on renovating this 107,124 square foot building in order to attract more tenants. Wells Fargo is leasing back 20,000 square feet of the building space that will be remodeled for their main Rochester branch location. Additional work that was completed for the building included a complete interior remodel, a new exterior facade with transparent glass, an updated entry atrium, and better connections to skyways and other pedestrian routes
PROJECT SCOPE
MG McGrath’s architectural glass & glazing team provided and installed the transparent glass facade specified on this project including roughly 4,900 square feet of clear and tinted vision glass, and 6,600 square feet of tempered spandrel glass. Additional glass work by MG McGrath included providing and installing glass revolving doors at the entrances and glass handrails


