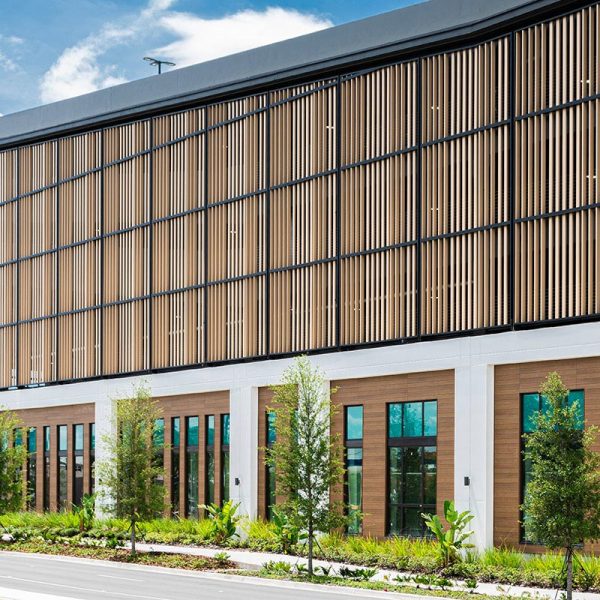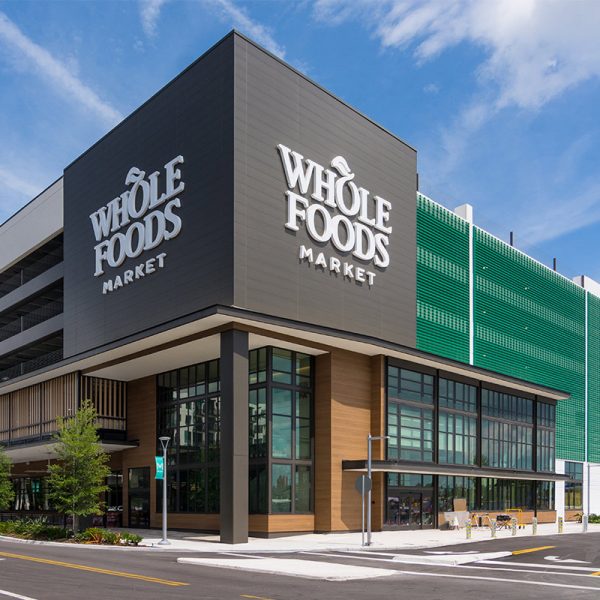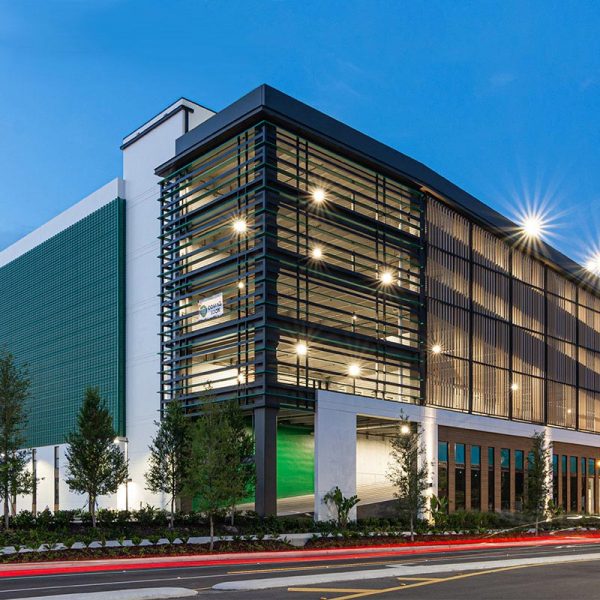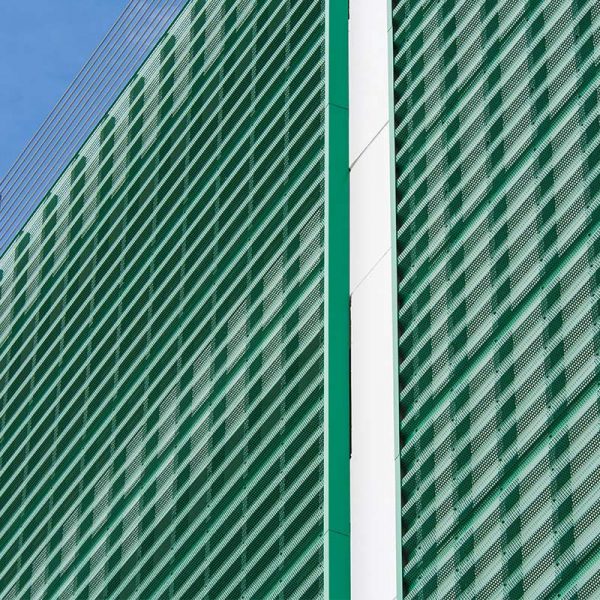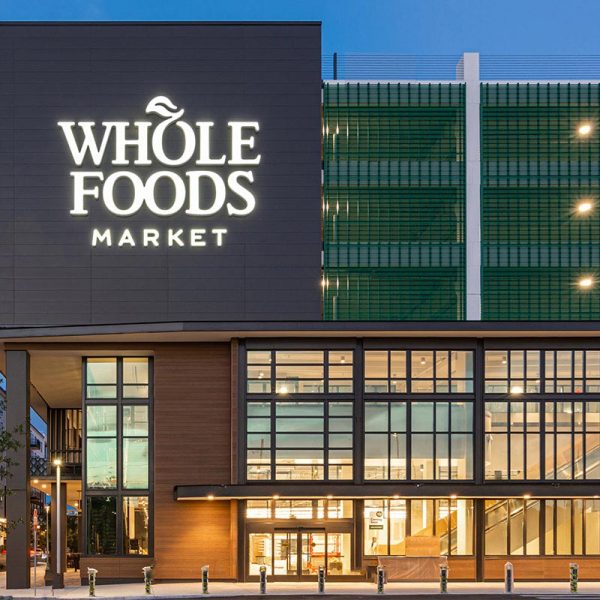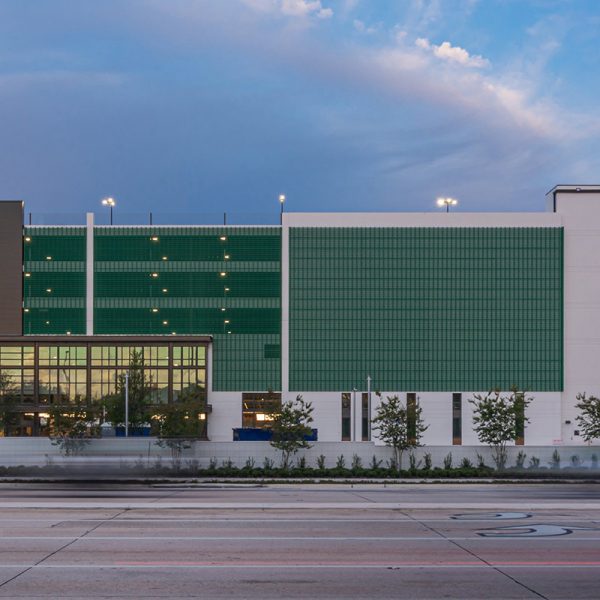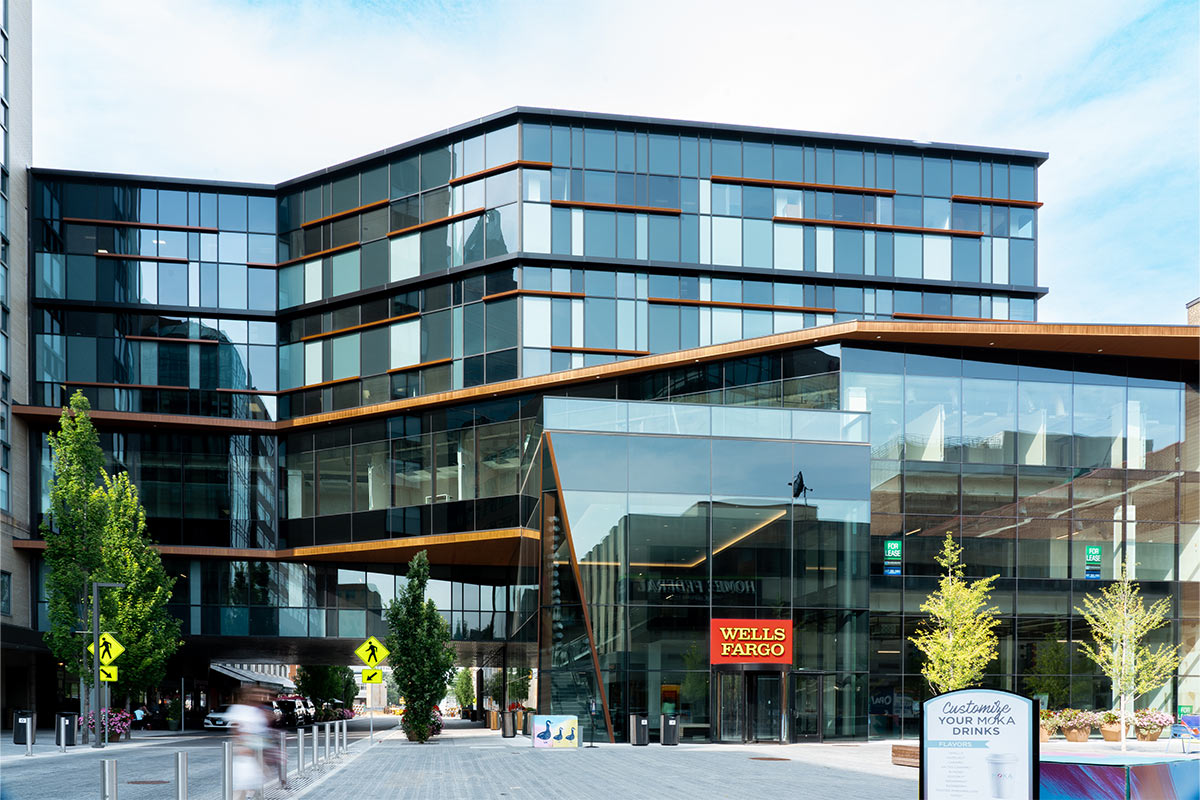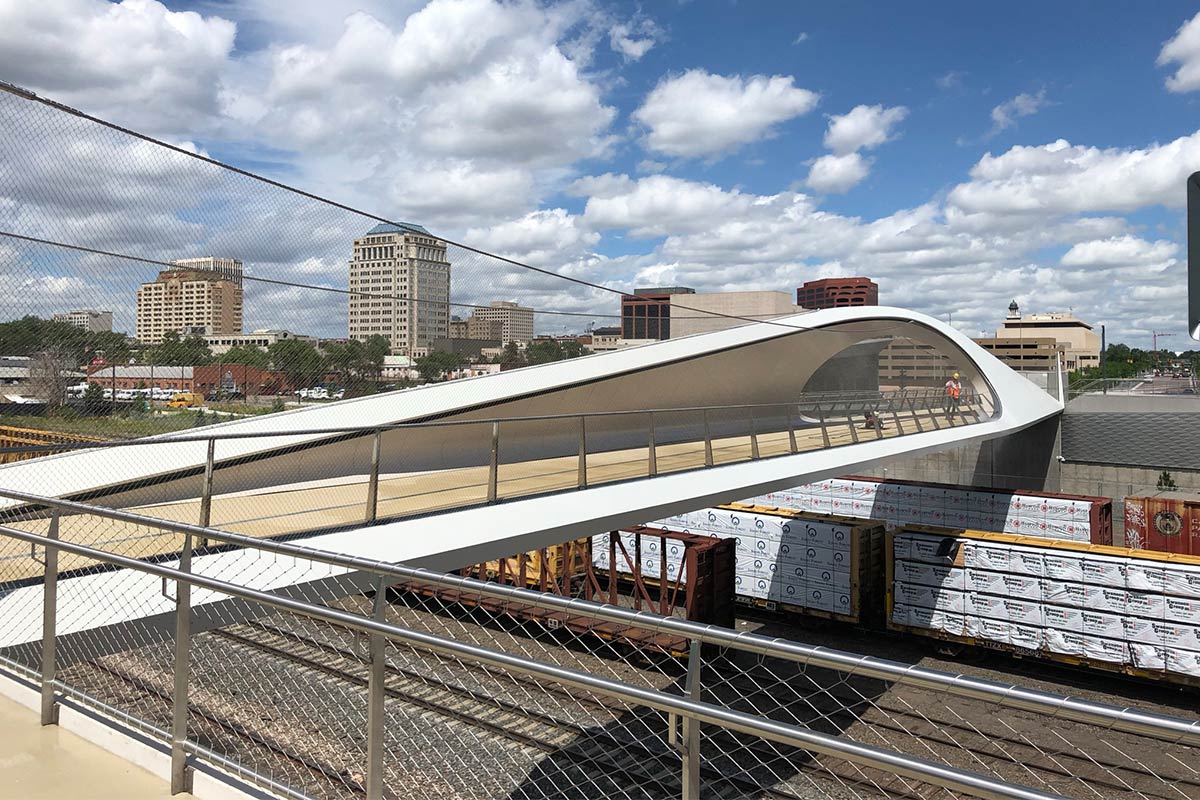MIDTOWN DISTRICT WHOLE FOODS
TAMPA, FL
The Midtown district of Tampa has been completely re-developed and transformed into an urban travel hotspot. It is marketed as “a city within a city” emphasizing its extensive day-to-night activity options
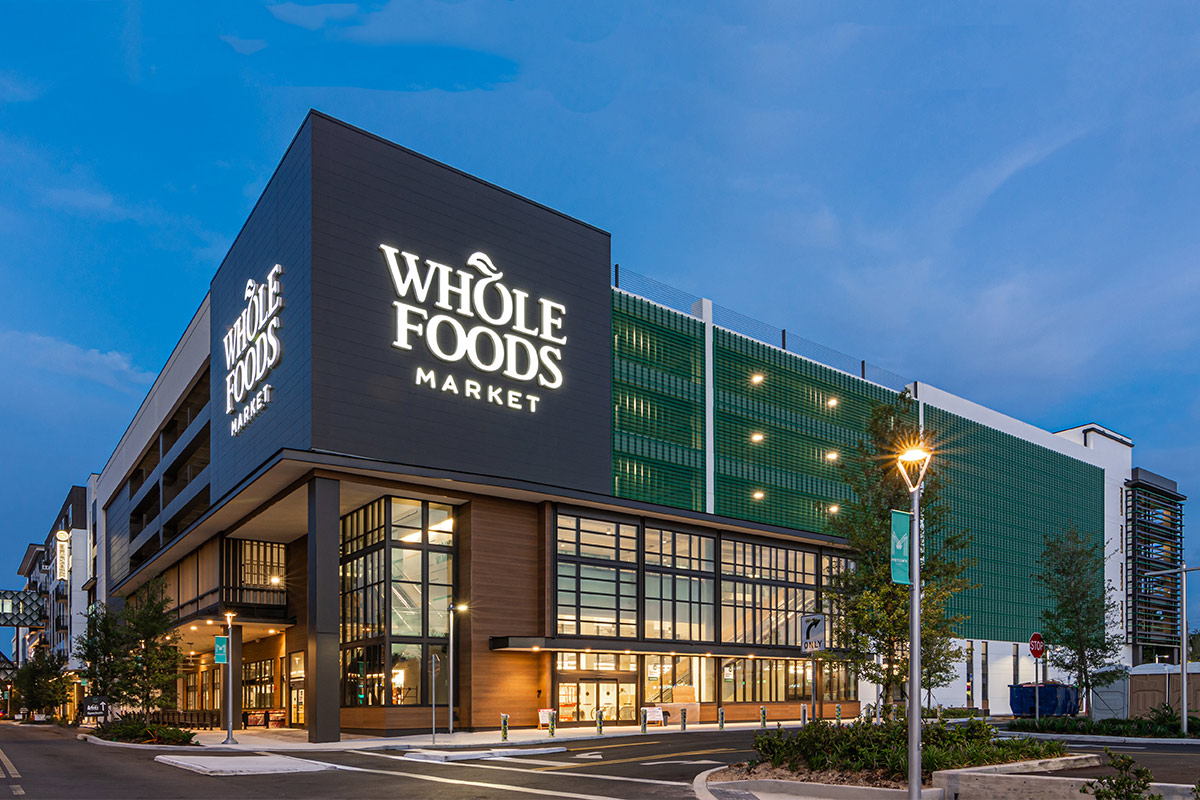
PROJECT INFORMATION
The Midtown district of Tampa was completely re-developed and transformed into an urban travel hotspot. Designed with urban influence, this new district combines working, living, shopping, entertainment, socializing, and hospitality all in one place. Midtown sits on 22 acres of beautiful lakefront land that features 1.8 million square feet of retail, residential, and social spaces. Tampa praises the districts ease of parking and walkability, as well as it’s flexible variety of indoor and outdoor activity choices for both day and night. A large part of the project included the relocation of this Whole Foods grocery store to a new building with an attached parking complex. This new grocery store accompanies a hotel, office buildings, residential and retail spaces, a 3-acre pond and jogging trail, a dog park, and easy highway access
PROJECT SCOPE
MG McGrath worked on much of the Whole Foods building and parking ramp exterior for the Midtown district. We provided and installed 2,625 square feet of PAC CLAD corrugated metal panels, 6,800 square feet of custom perforated Centria corrugated panels, 8,400 square feet of Nichiha fiber cement wall panels, and 11,133 linear feet of aluminum tubing. Much of the paneling is finished in custom green colors to match Whole Foods’ branding. The Nichiha panels are from the Vintagewood Domino and Illumination lines both featuring a custom green finish as well as the Centria perforated, corrugated panels which also feature a custom green finish. Our team also installed z-furring and hat channel along with all of the panels on the building’s exterior


