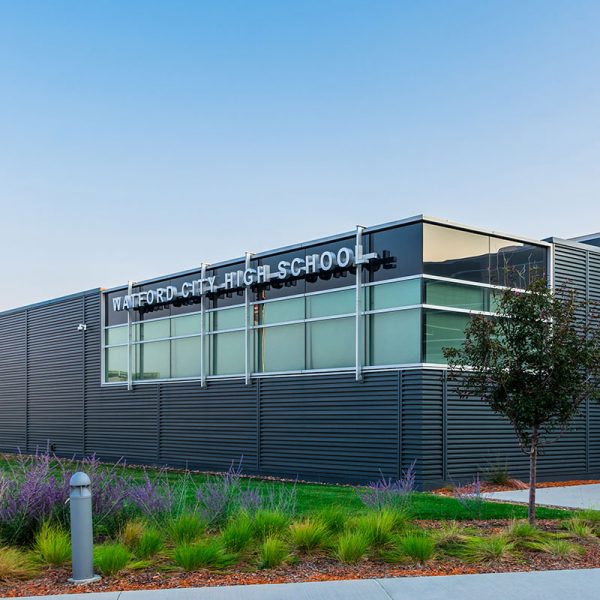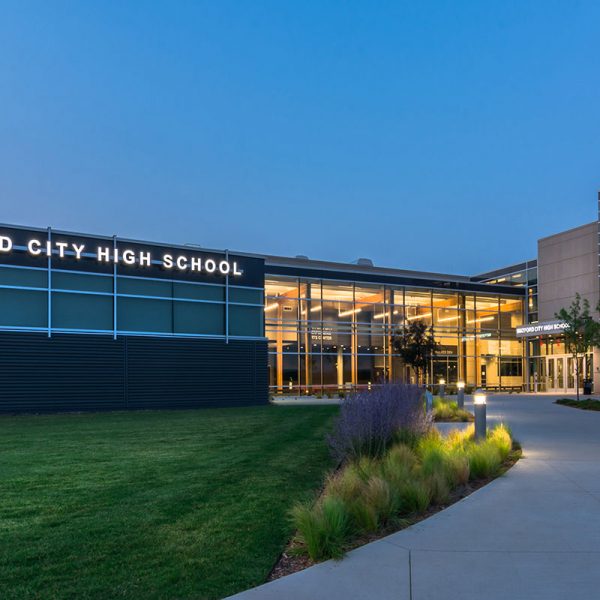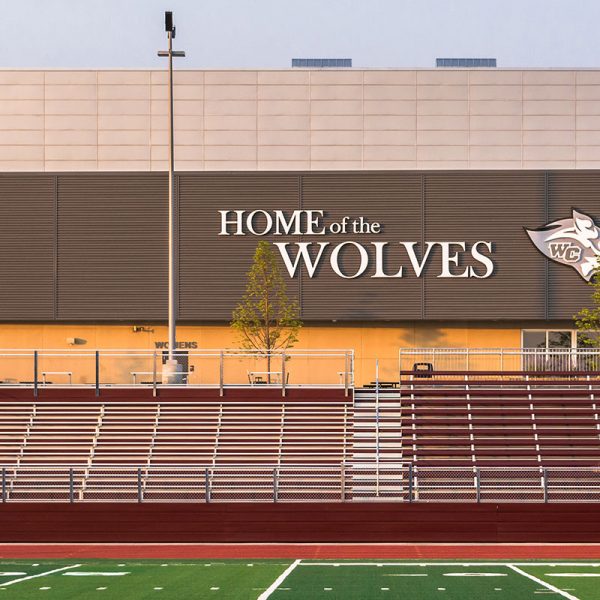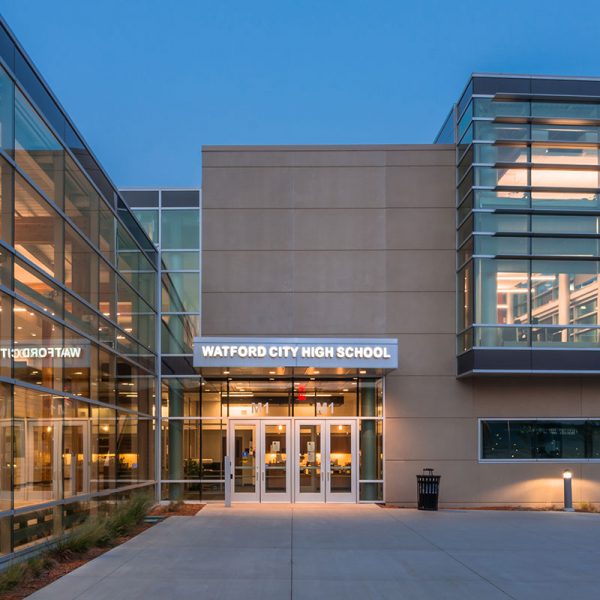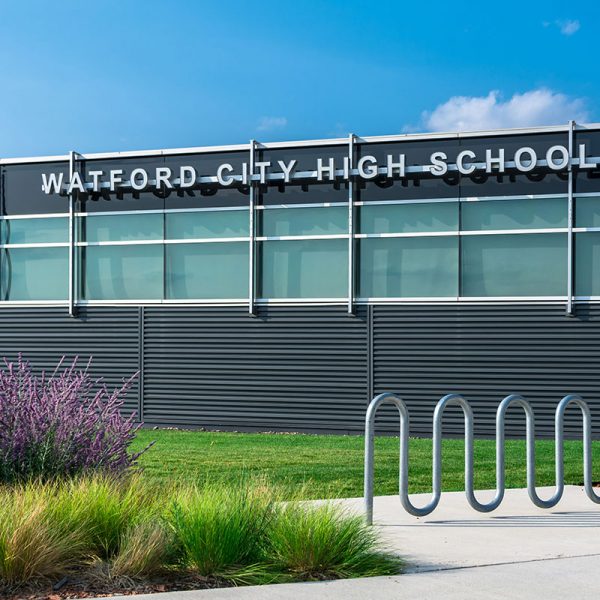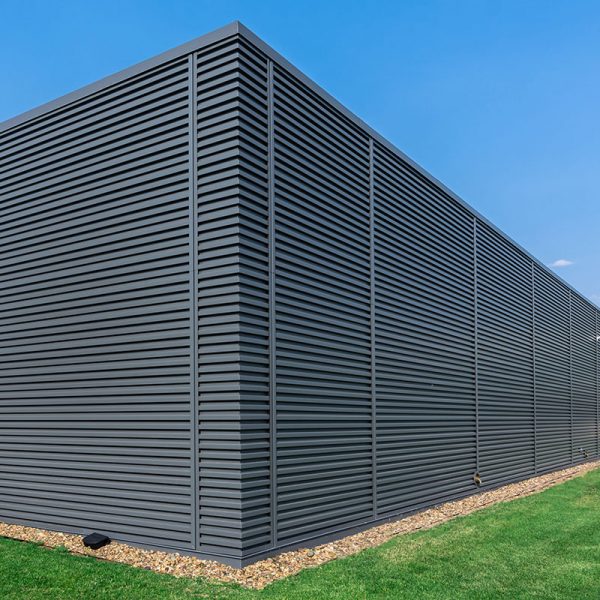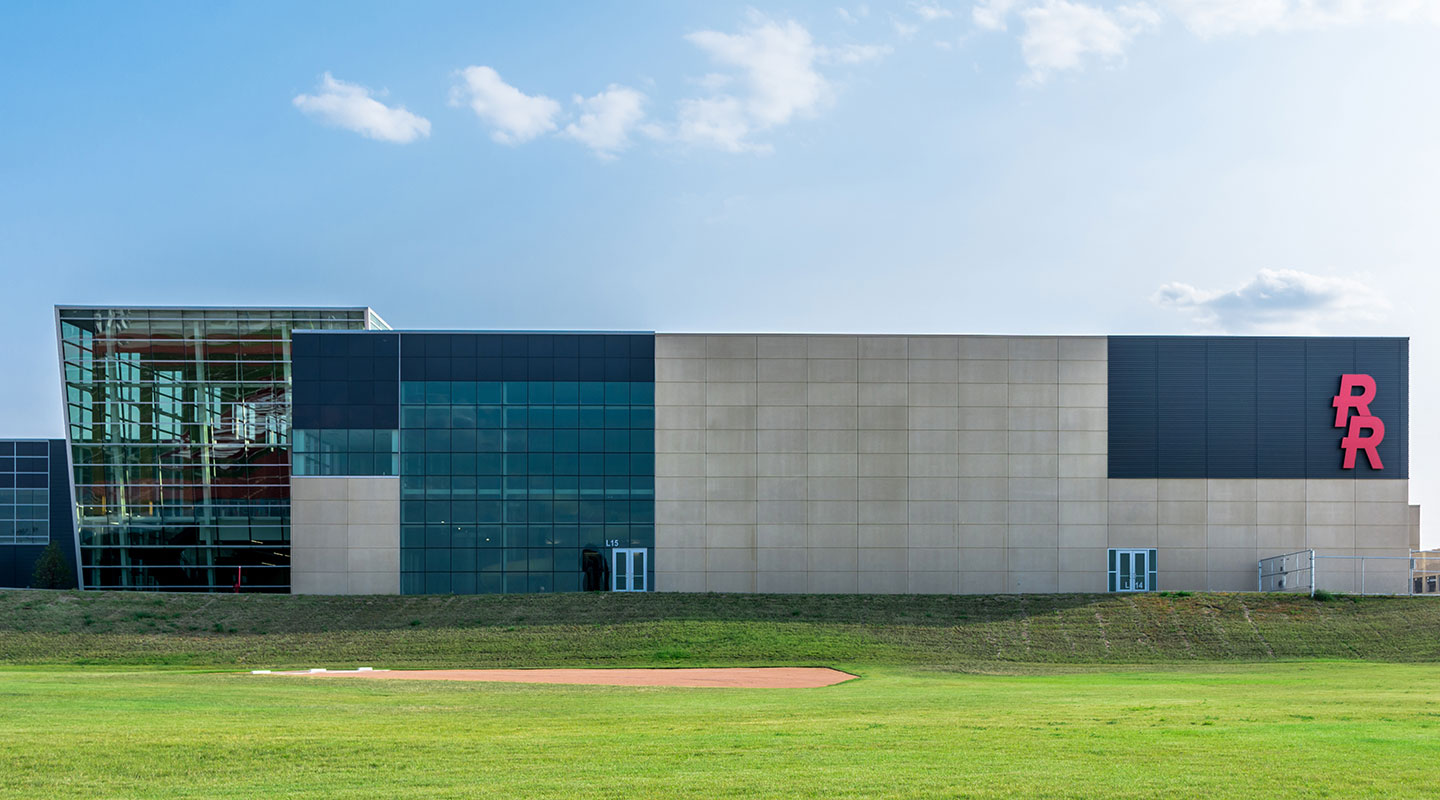WATFORD CITY HIGH SCHOOL
WATFORD, ND
The Watford City High School features three stories and 160,000 square feet of educational space to serve 800 students from grades 7-12
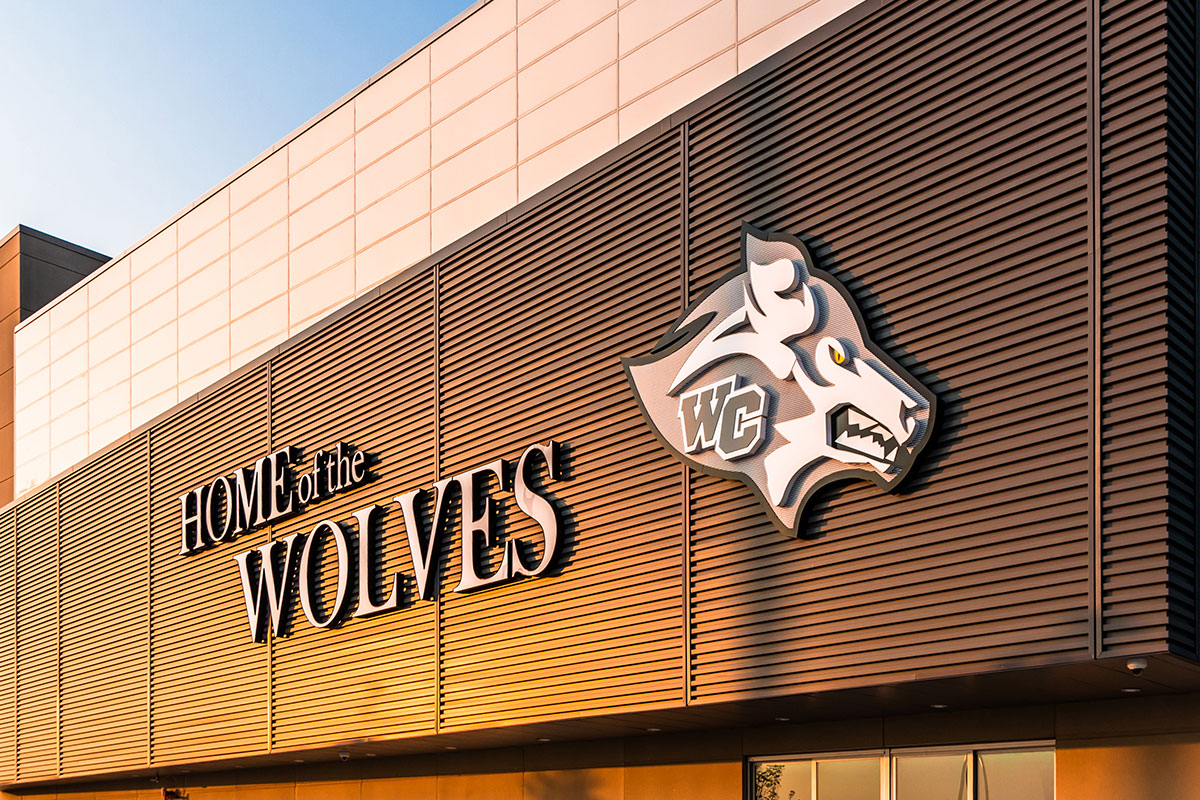
PROJECT INFORMATION
Built in the fastest-growing county in the country, Watford City High School is adjacent to the Watford City Event Center, the new facility includes classrooms, a multimedia center, a learning resource center, a kitchen and cafeteria, commons, a gymnasium, two athletic fields, a cardio weight room, a wrestling ring, a theater, a shop, and music rooms for band and choral use
PROJECT SCOPE
MG McGrath worked with Kraus-Anderson and JLG Architects on both the exterior and interior of the facility. On the exterior, our team fabricated and installed a Ribbed Panel System, utilizing 15,900 square feet of Horizontal Concealed Fastener Ribbed Panel System in Slate Gray with a Kynar finish, as well as an Aluminum Composite Wall Panel System, utilizing 5,950 square feet of Laminaters, Inc. 6mm Omega Light Composite in Bright Silver with a Kynar finish. On the interior of the building, MGM installed 7,000 square feet of .25 Clear Anodized Aluminum Column Covers


