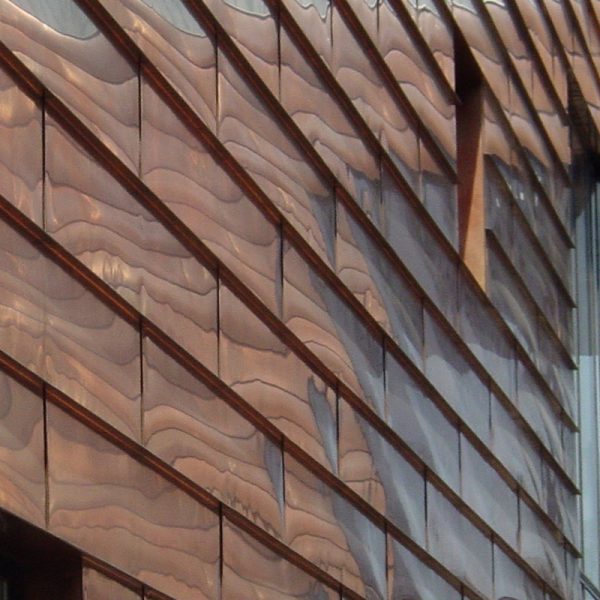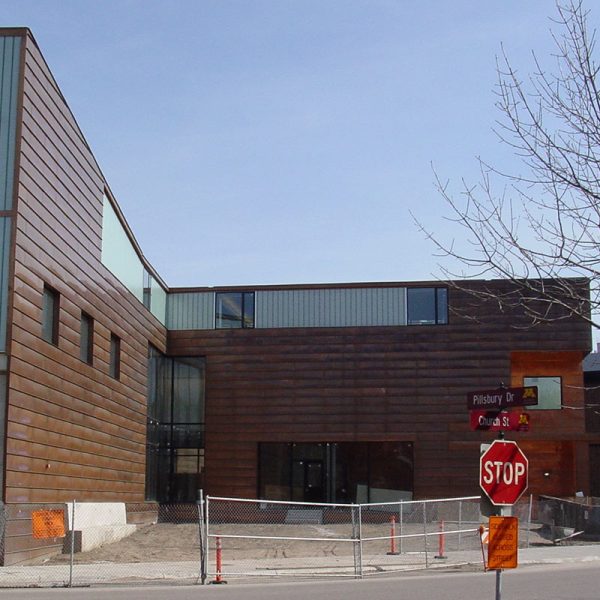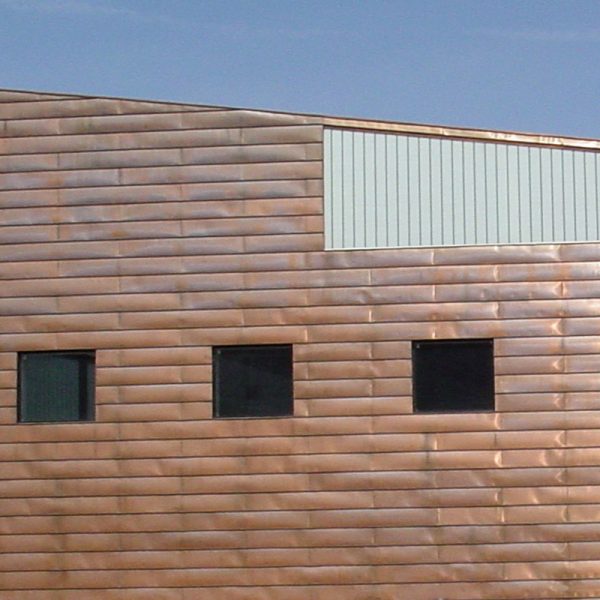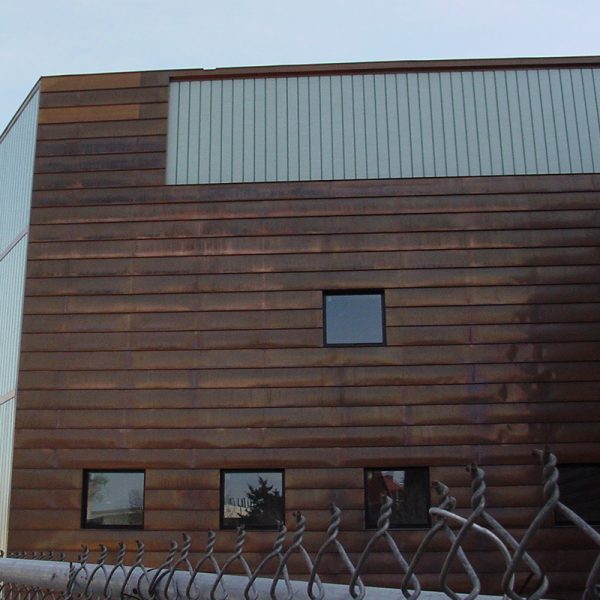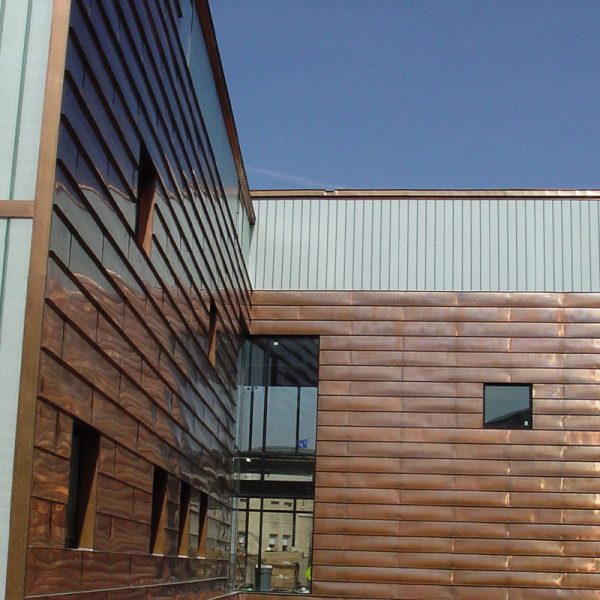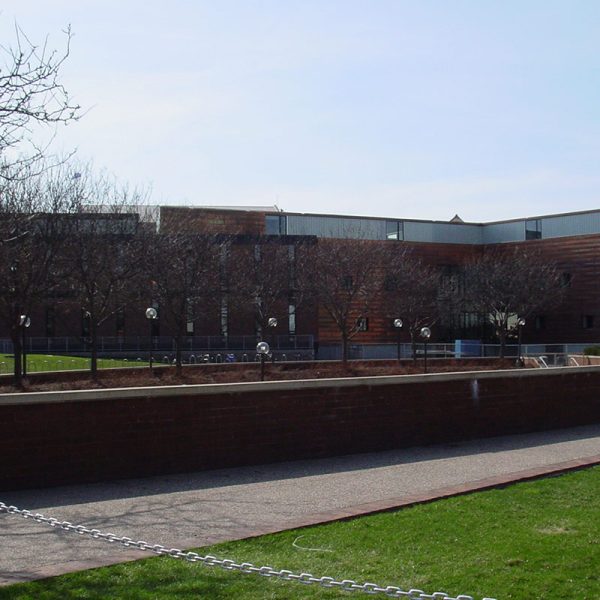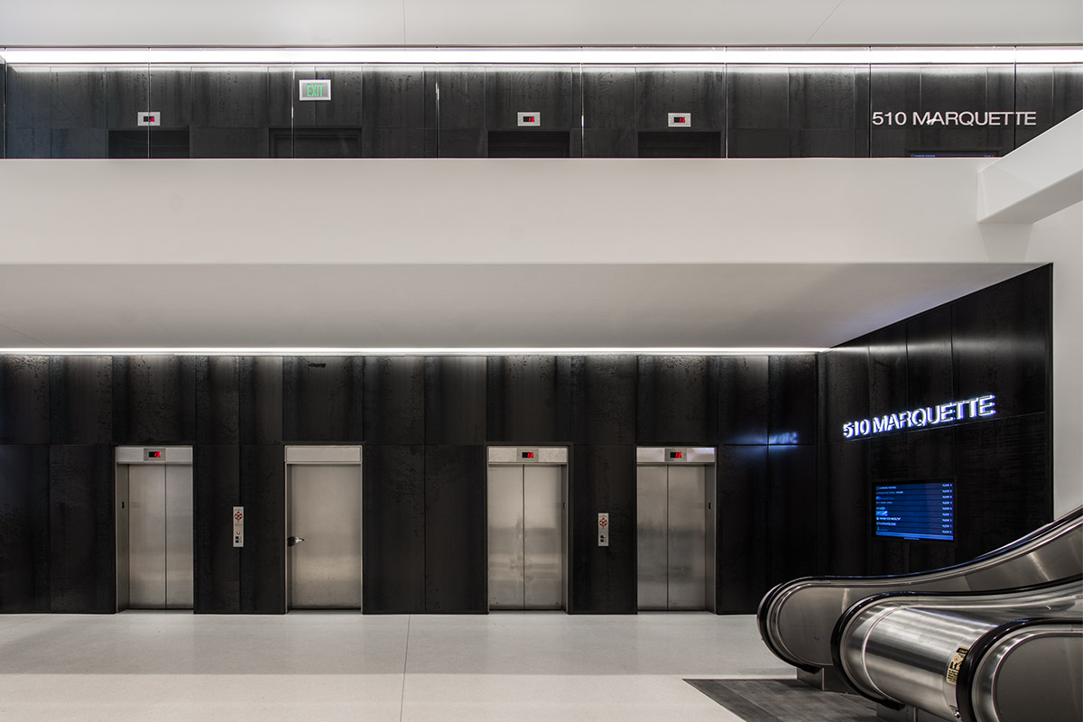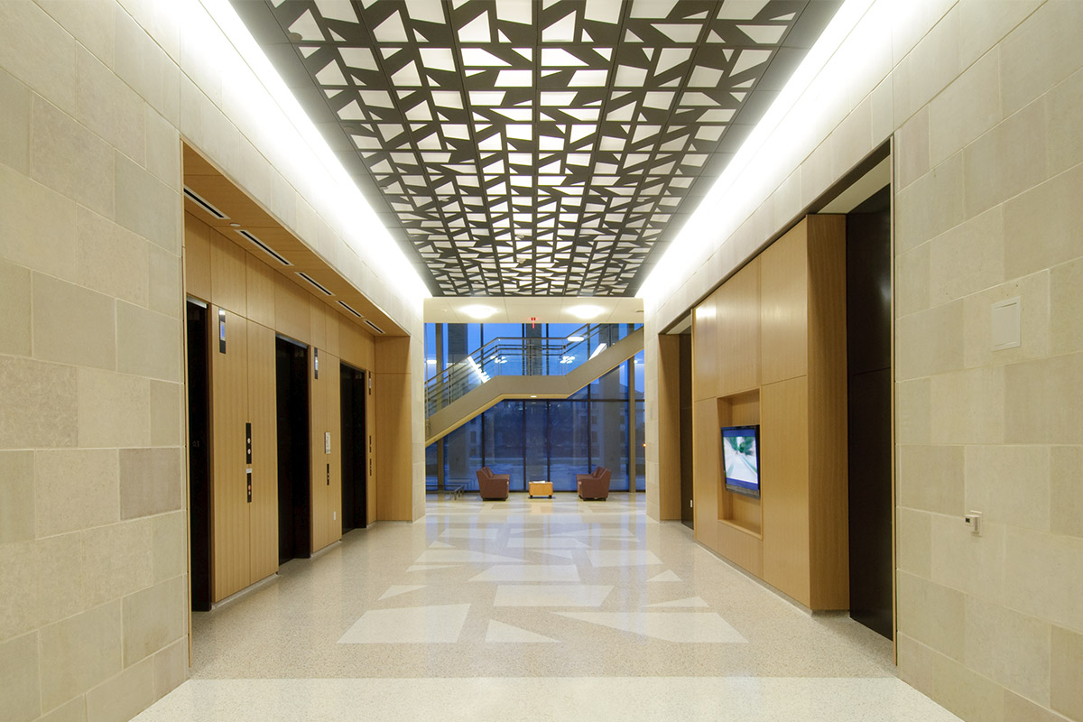UNIVERSITY OF MINNESOTA SCHOOL OF ARCHITECTURE
MINNEAPOLIS, MN
The University of Minnesota’s School of Architecture is a combination of strong architectural design concepts and the state’s natural landscape
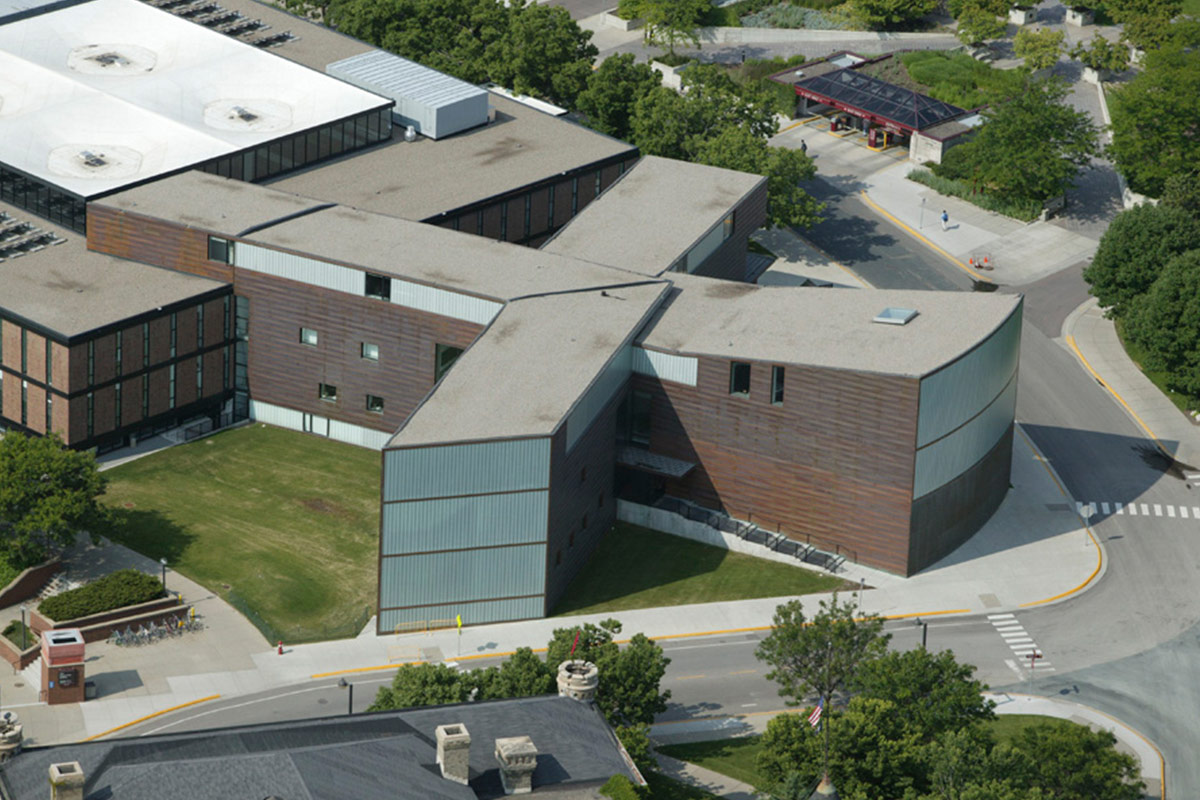
PROJECT INFORMATION
The University of Minnesota, Twin Cities has a long legacy of amazing higher education and investing in its programs. Their School of Architecture is housed inside of the Ralph Rapson Hall which was an early 2000’s addition to the College of Design’s McNeal Hall. Rapson hall features over 50,000 square feet of educational space including lecture halls, auditoriums, and the architecture & landscape architecture library, as well as studio and fabrication labs. MG McGrath was tasked with providing an architectural facade fit to inspire the students learning about it inside. Architects were inspired by natural elements, sweeping open views, and a mix of vertical and horizontal line positions
PROJECT SCOPE
MG McGrath provided and installed the beautiful copper facade for the U of M Architecture Building which included 16 oz copper in our own custom D-Lock style panel system. This 1.5″ double-lock system was installed horizontally with concealed fasteners and a raised standing seam design


