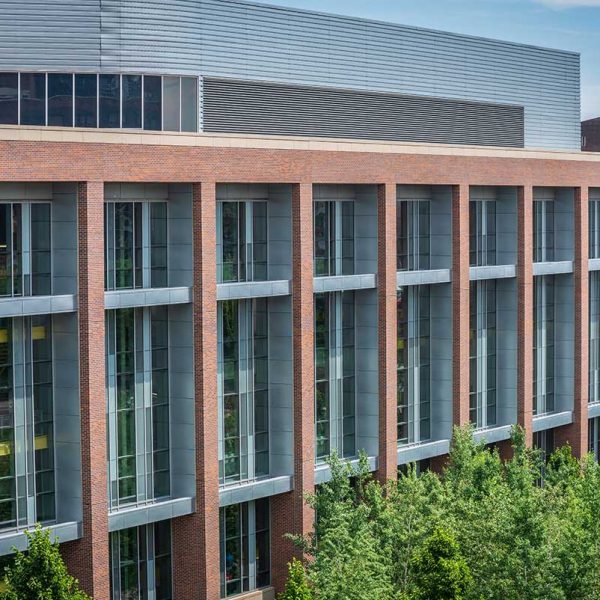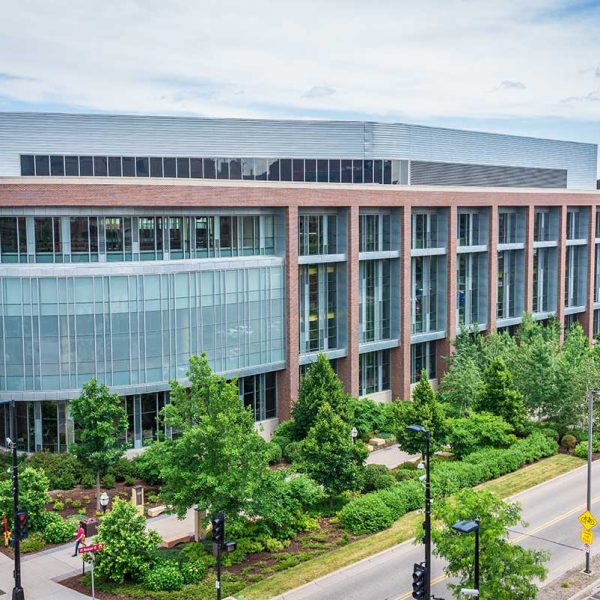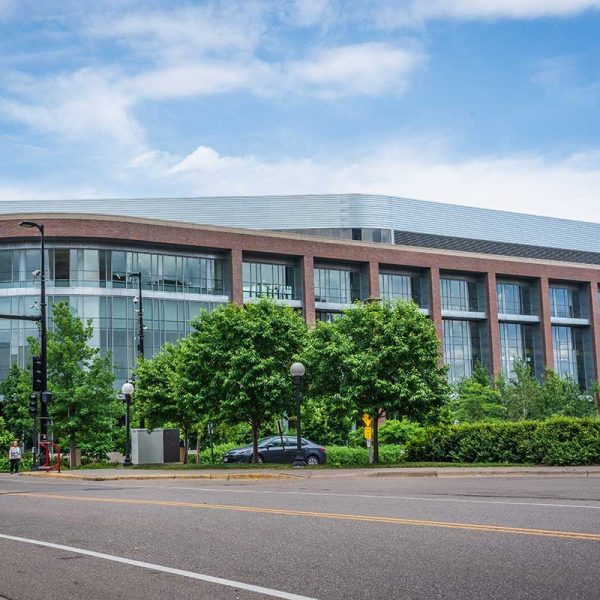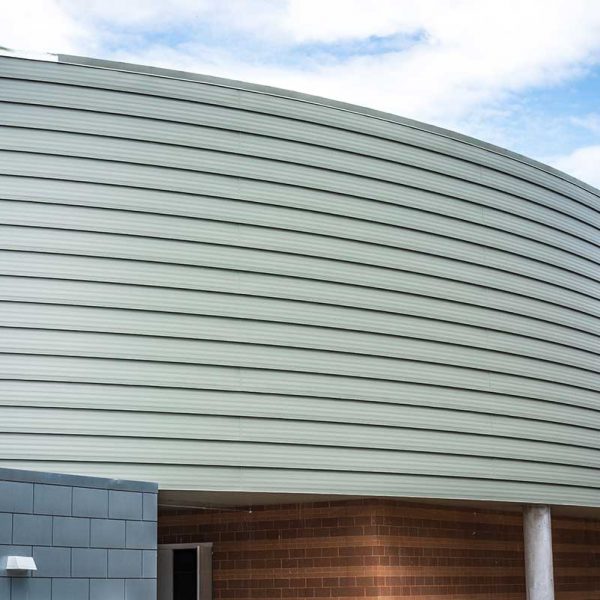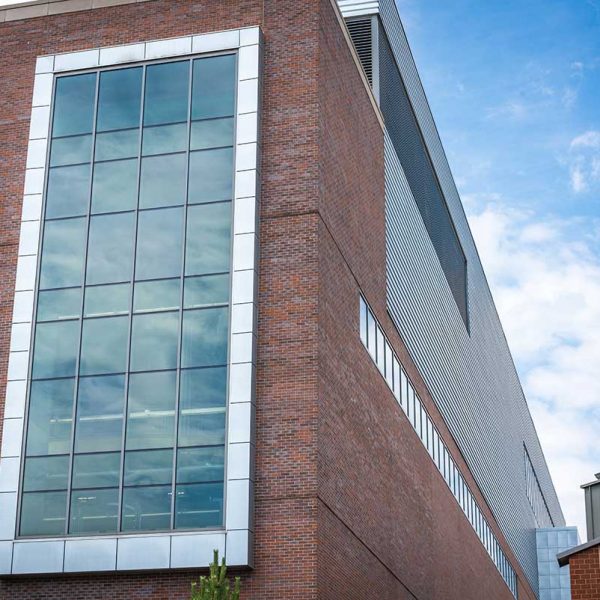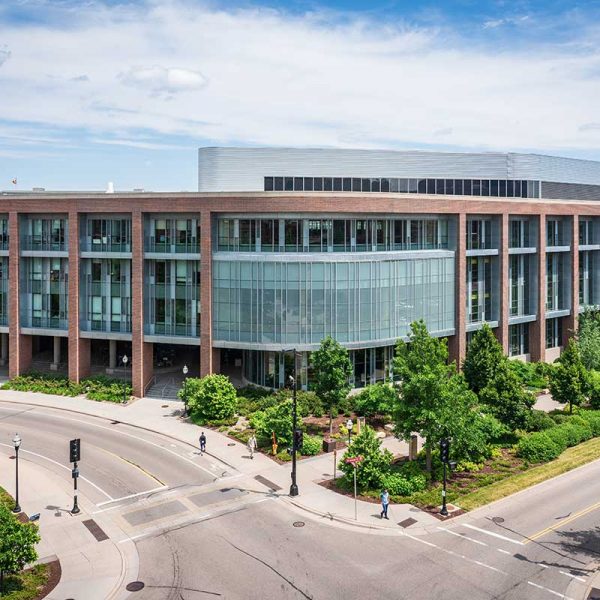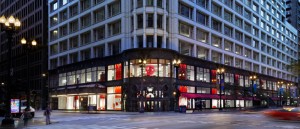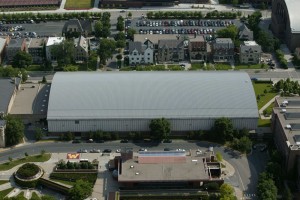UNIVERSITY OF MINNESOTA RECREATION CENTER
MINNEAPOLIS, MN
The University decided to expand its Recreation and Wellness Center in order to promote student wellbeing and encourage healthy, active lifestyles
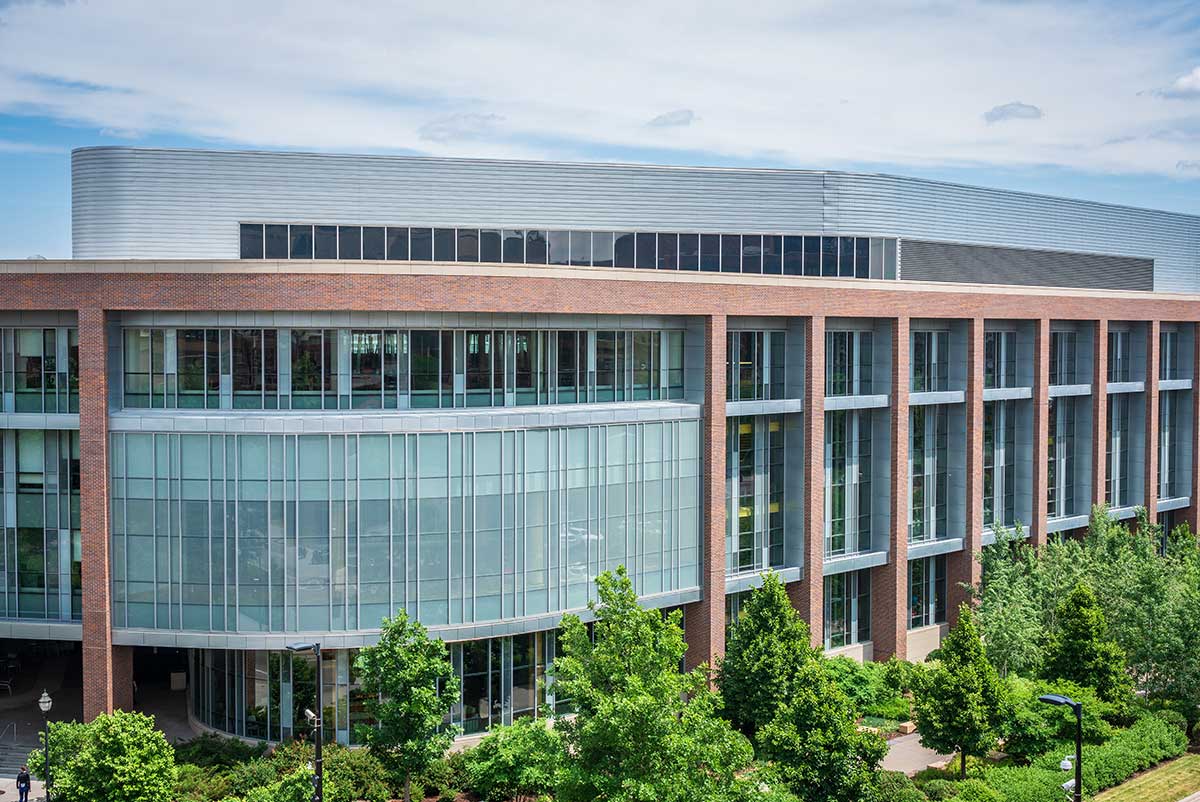
PROJECT INFORMATION
The University of Minnesota decided to expand its Recreation Center with a 5 level, 145,000 square foot expansion. The $60 million expansion project has more than doubled the existing recreation space to make room for new equipment and workout programs including two new gymnasiums, more space for fitness equipment, more locker rooms, a jogging track, an indoor cycling studio, health screening stations, and climbing walls
PROJECT SCOPE
MG McGrath partnered with Studio Five Architects and JE Dunn for the construction of the new rec center. Our team fabricated and installed 21,000 square feet of Dri-Design rain screen panels and 19,000 square feet of Morin BR5-36 exposed fastener ribbed panels. All of the panels MG McGrath worked on for this job feature a natural metal with a zalmag finish. Most of this paneling is at the penthouse of the building or on side pieces as trim


