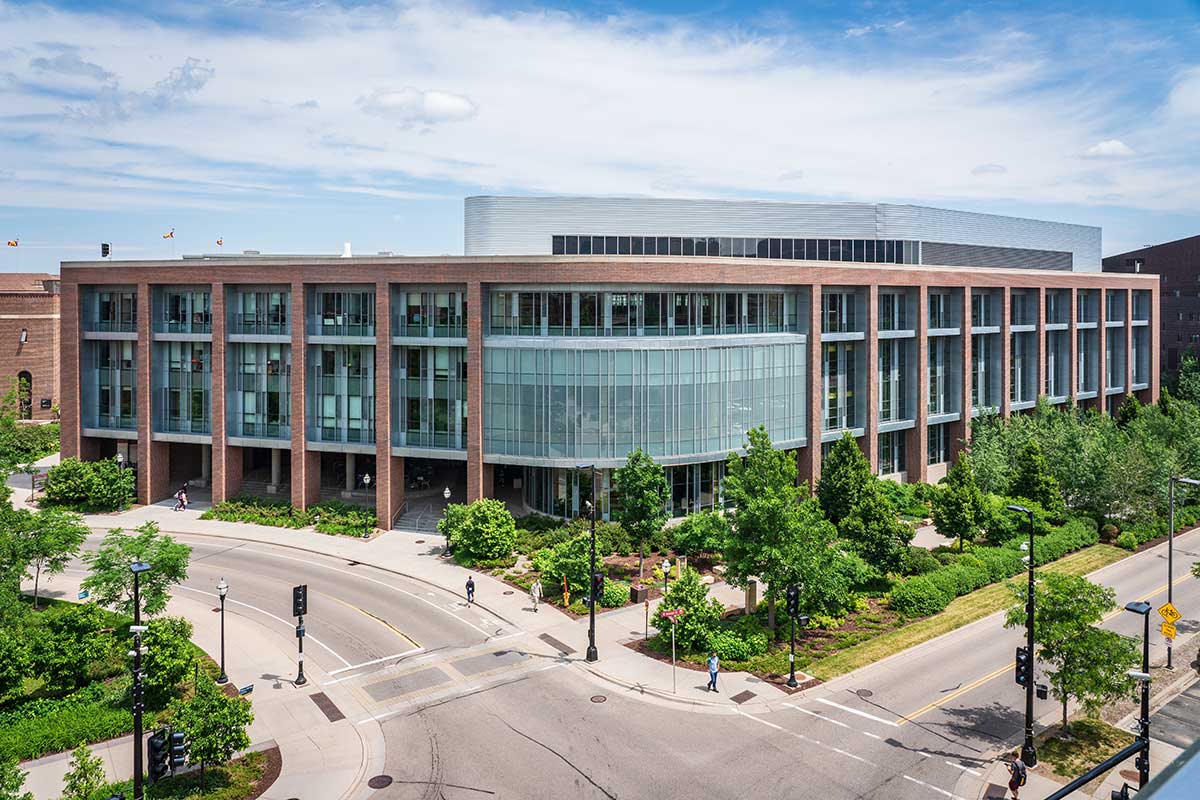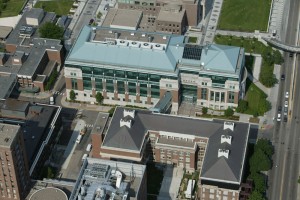In the summer of 1997, 21 barn lofts above the second deck were built. The lofts offer a spectacular birds-eye view of the court with luxury amenities. The $2.3 million project added 304 seats to the capacity, raising it to 14,625.
Location: Minneapolis, MN
System(s): Prefinished Aluminum Zip Rib Standing Seam Roofing Panel.
To learn more about this system and how you can incorporate it into your next project please contact MG McGrath at: info@mgmcgrath.com.




