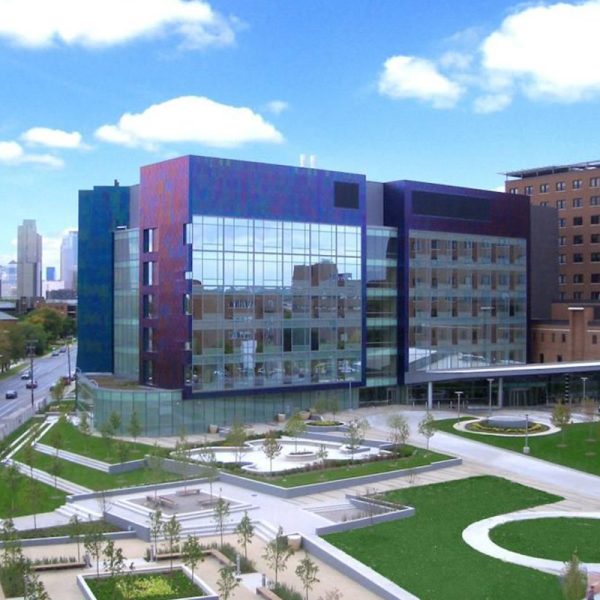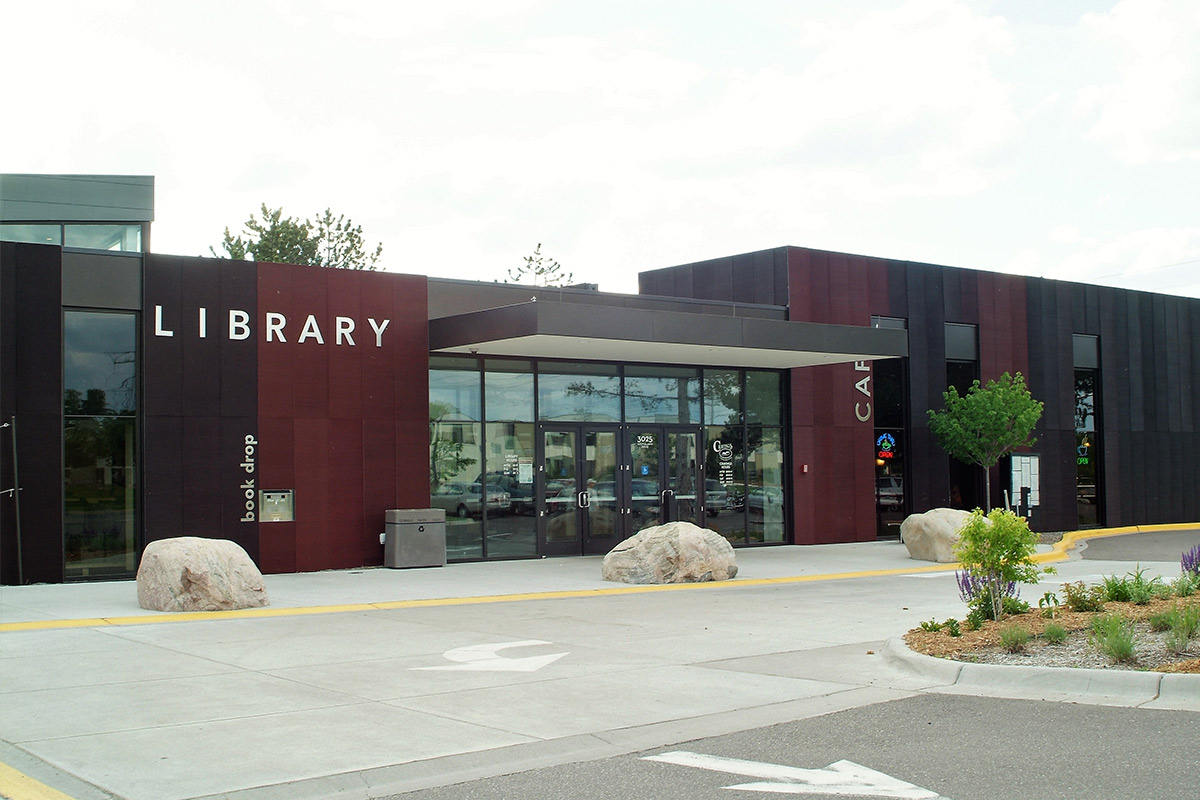UNIVERSITY OF MINNESOTA AMPLATZ CHILDREN'S HOSPITAL
MINNEAPOLIS, MN
The bright, colorful facade of this hospital was chosen to be playful and welcoming introduction to the family-centered care patients can expect inside

PROJECT INFORMATION
As a part of the Fairview Health System, The University of Minnesota recently opened this $120 million Amplatz Children’s Hospital. HGA Architects and TK&A Architects designed this hospital to prioritize patient care as well as family. In addition to whimsical, child-friendly décor themes, the hospital created a spacious open design with lots of natural light. The rooms are nearly twice the size of the national average, leaving plenty of space for physicians and visiting family members. The hospital is over 230,000 square feet of medical care and research space over 6 stories with over 200 beds. There are over 50 pediatric specialty care fields supporting one of the nation’s top pediatric research programs
PROJECT SCOPE
For the hospital façade, MG McGrath fabricated 22 gauge stainless steel into our own custom H-Seam panel system. 33,600 square feet of these panels were installed with a Granix Green finish. Additional custom fabricated H-Seam panel systems by our team include 14,500 square feet of .8mm VM Zinc panels with a Quartz-Zinc finish. Our team also provided Perm-A-Barrier vapor barrier, 2″ Thermax heavy-duty wall insulation, hat channel furring, louvers, and column covers. The addition of our bright colorful cladding not only make the hospital distinctive, but playful and more relaxed for potentially distressed kids arriving for care









