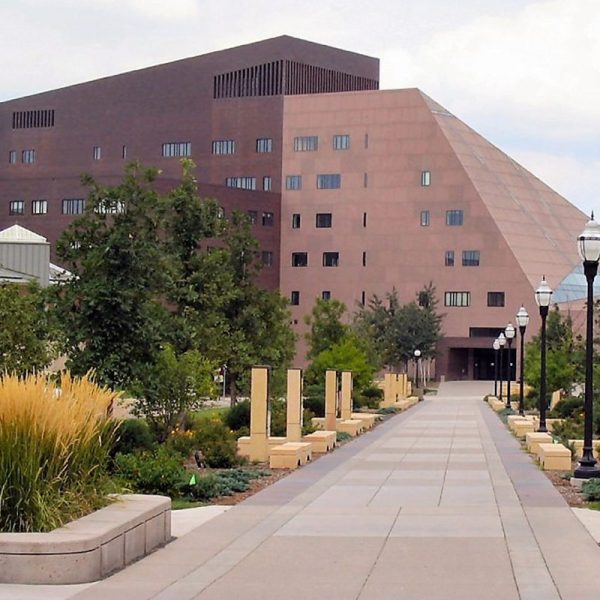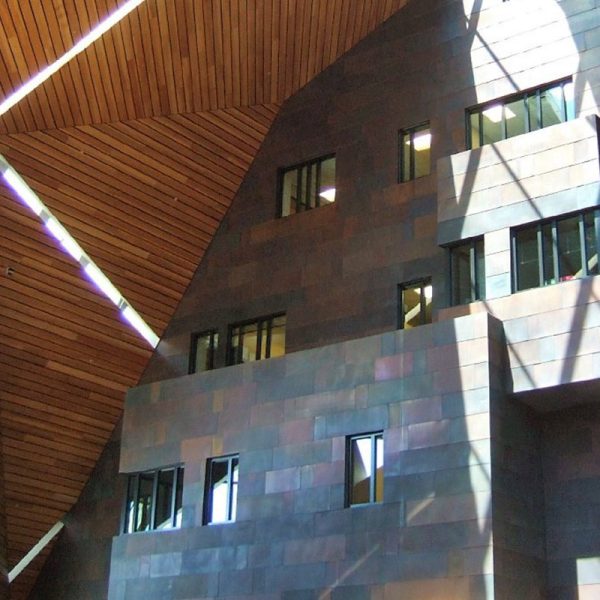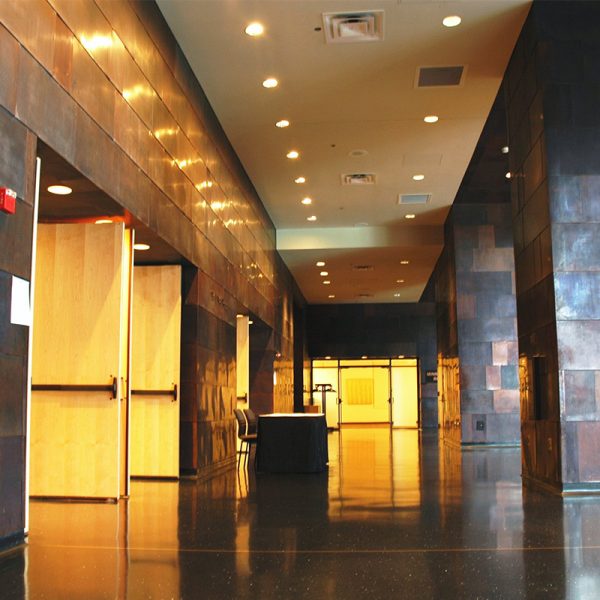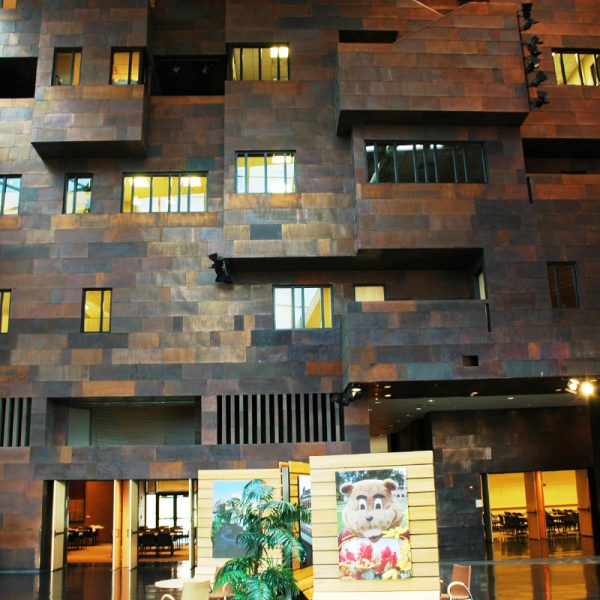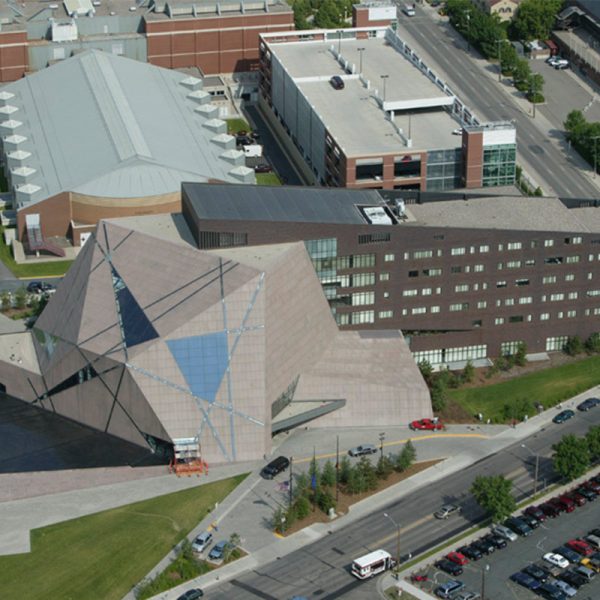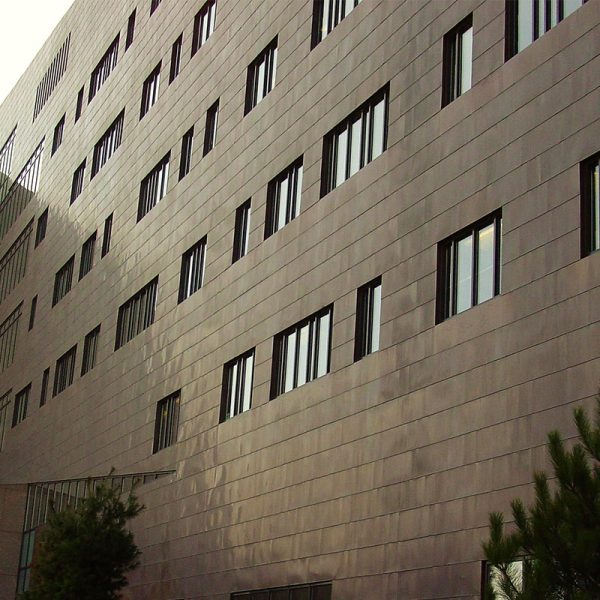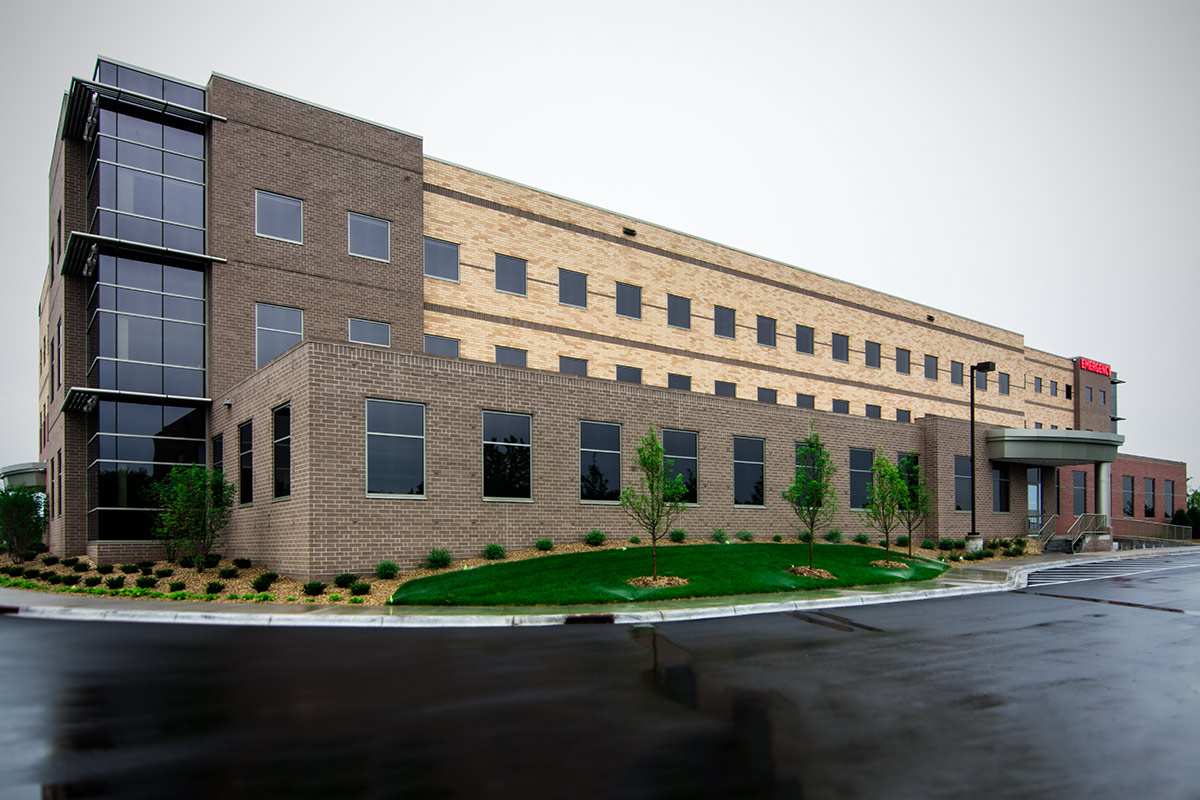UNIVERSITY OF MINNESOTA MCNAMARA ALUMNI CENTER
MINNEAPOLIS, MN
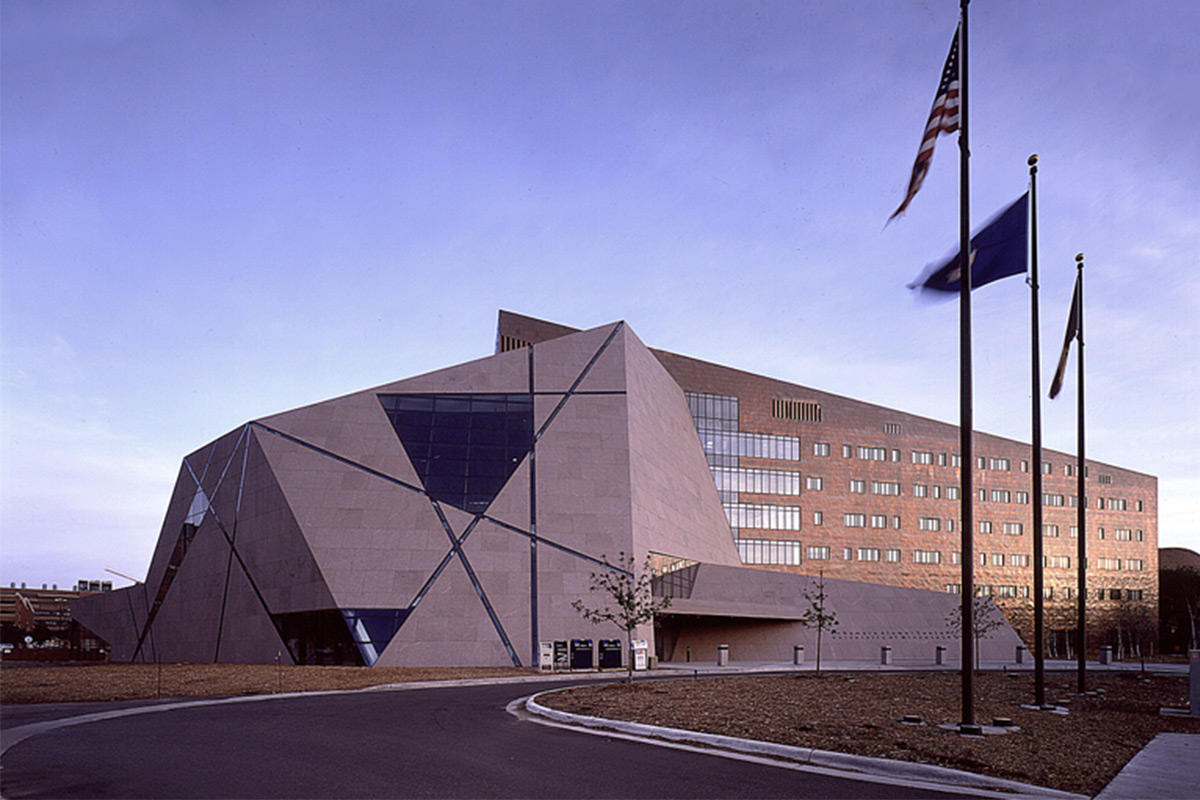
PROJECT INFORMATION
The staff at the University of Minnesota hired world-renowned architect Antoine Predock to design their new alumni center. He teamed up with local Minneapolis architects for the buildings design which centered heavily on natural Minnesota elements and assets like the iron range, northern lights, 10,000 lakes, and wilderness landscape. The U of M McNamara Alumni Center opened in 2000 and houses both university offices a public-use events space. Architecturally striking features of the alumni center include an asymmetrical geode-style Memorial Hall made up of over 2,000 rose-colored grantie blocks on the exterior.
SURFACES PROJECT SCOPE
MG McGrath worked with Mortenson Construction and KKE Architects on this new University of Minnesota campus building. Our surfaces team completed façade and cladding work for the interior and exterior of the alumni center which included fabricating and installing over 40,000 square feet of flat lock style copper shingles. These 20oz copper shingles were fabricated from flat sheets into our own custom S-Slip panel system and were installed with an underlayment and custom copper patina finish.
GLASS PROJECT SCOPE
Our glass & glazing team fabricated and installed 4,200 square lineal feet of skylights from Imperial Glass Structures which featured a bronzed anodized finish on the framing.


