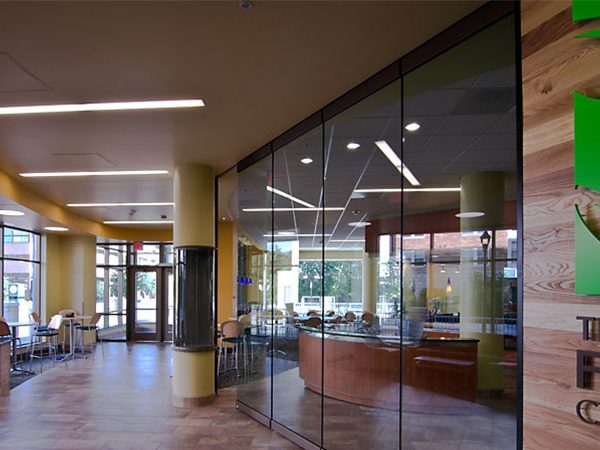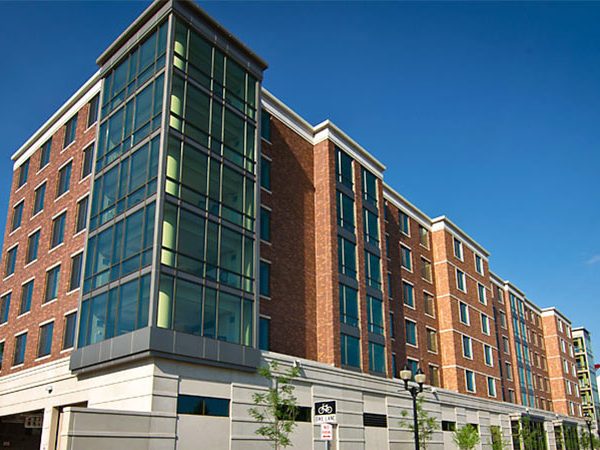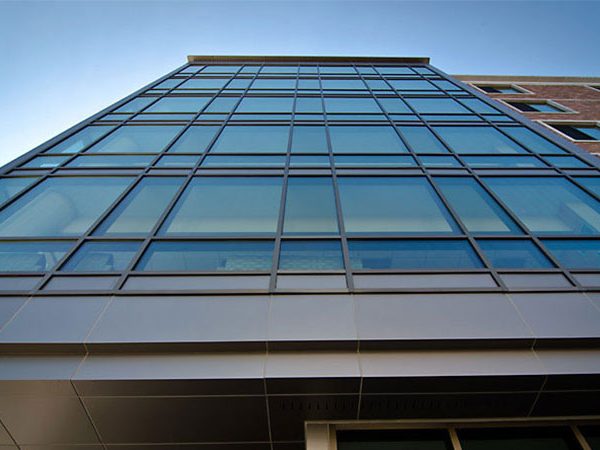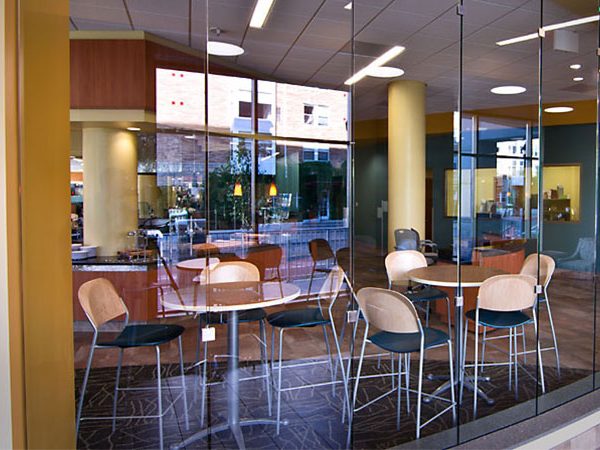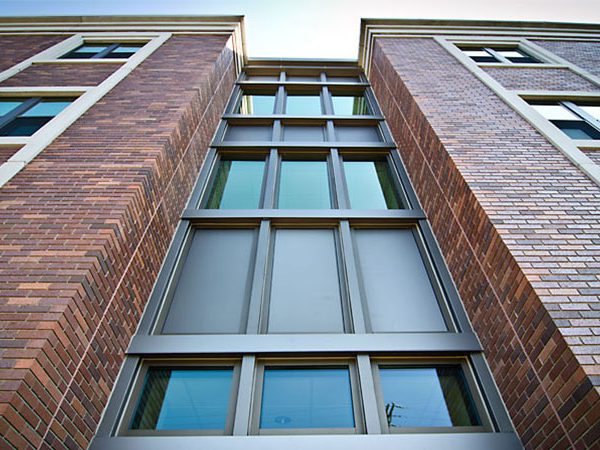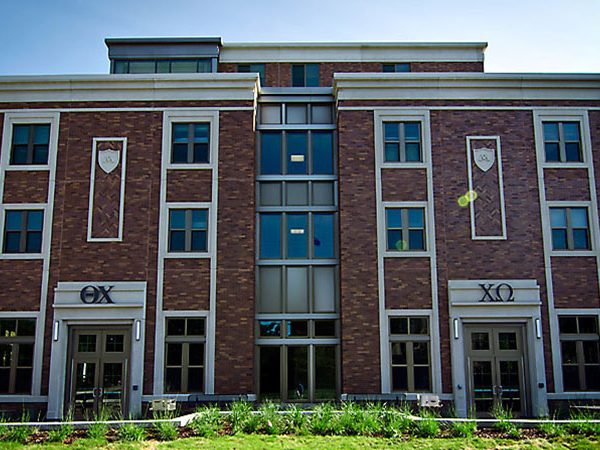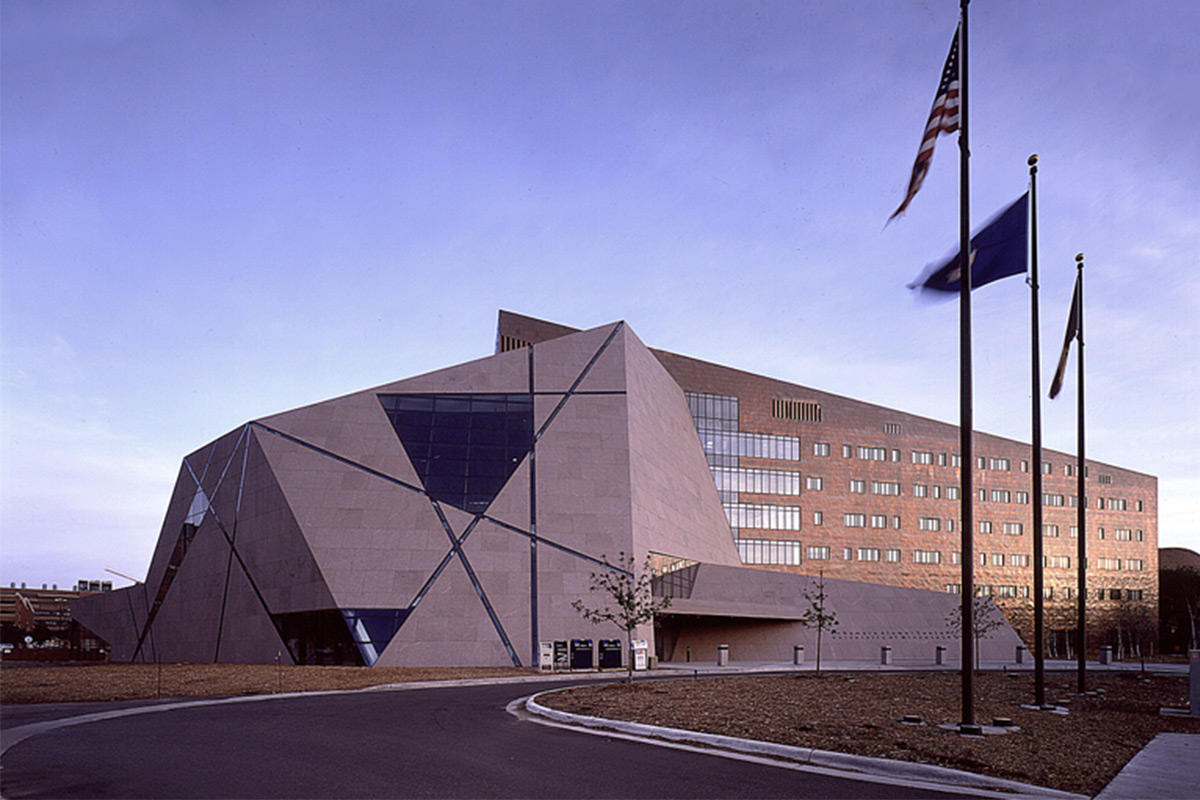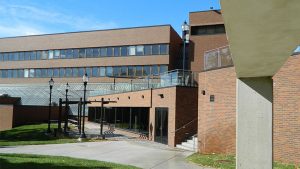UNIVERSITY OF MINNESOTA 17TH AVENUE RESIDENCE AND DINING
MINNEAPOLIS, MN
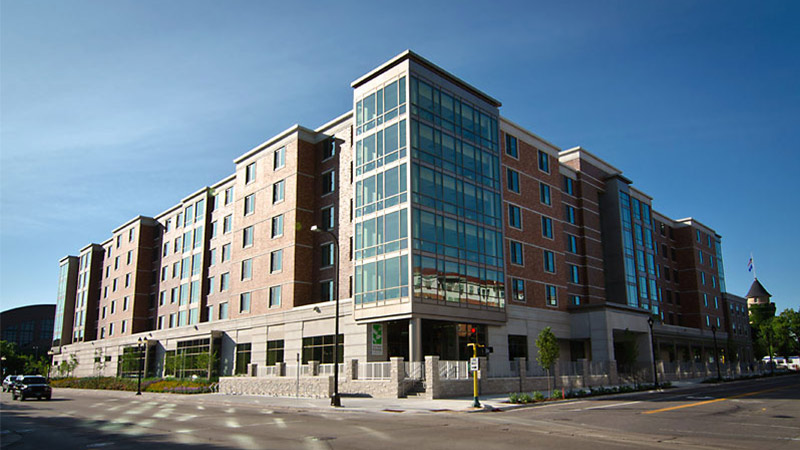
PROJECT INFORMATION
This student housing facility was a $54 million project that helped the university meet the housing needs of first-year students at their Twin Cities campus. The residence hall is 6 stories and features 230,000 square feet of space that includes over 600 rooms, a dining hall, and greek chapter housing
PROJECT SCOPE
The 17th Ave Residence Hall has a classic, historic design that matches the rest of the campus but with modern sustainable engineering. On the exterior of the residence hall, our glass & glazing team supplied and installed 11,800 square feet of EFCO 5900 series curtain wall, 14,322 square feet of EFCO 6555 series horizontal sliding windows, and 4,216 EFCO 960 series storefront windows. The framing features a champagne Anodized finish and was installed with high-performance, pre-glazed windows. On the interior, our team installed a sliding glass partition, interior doors with framing, and a fire-rated glass wall


