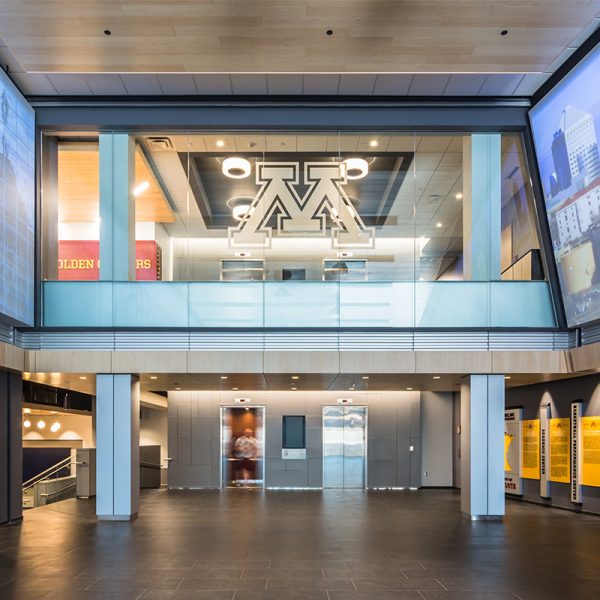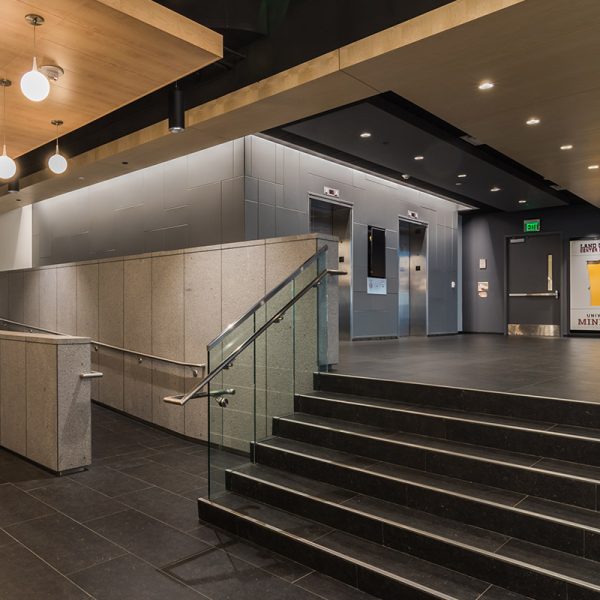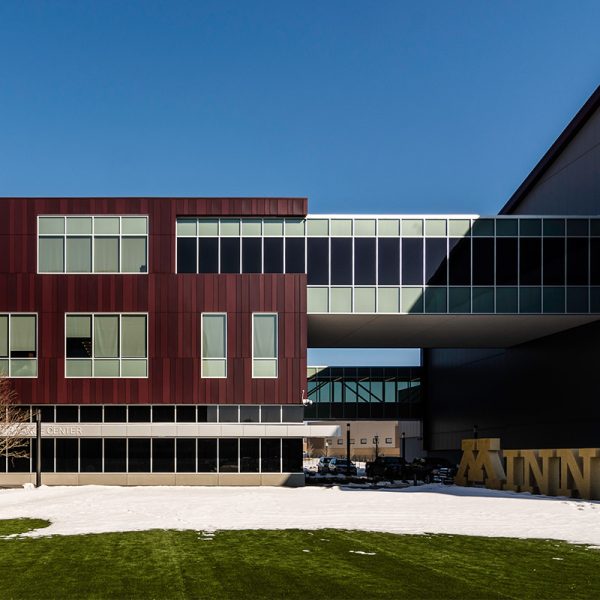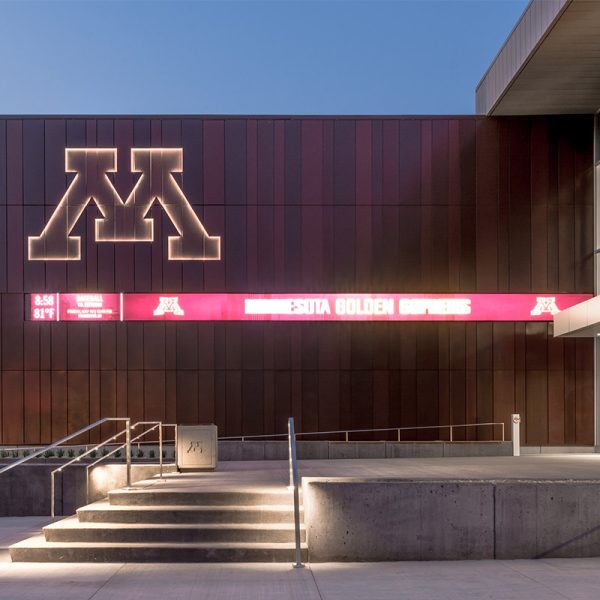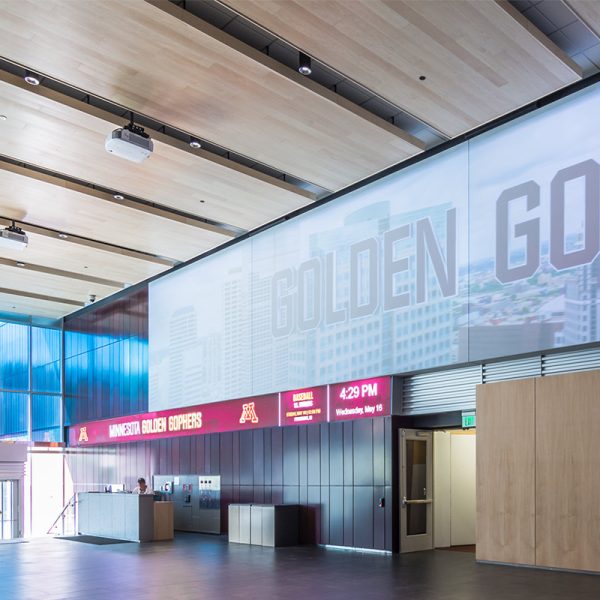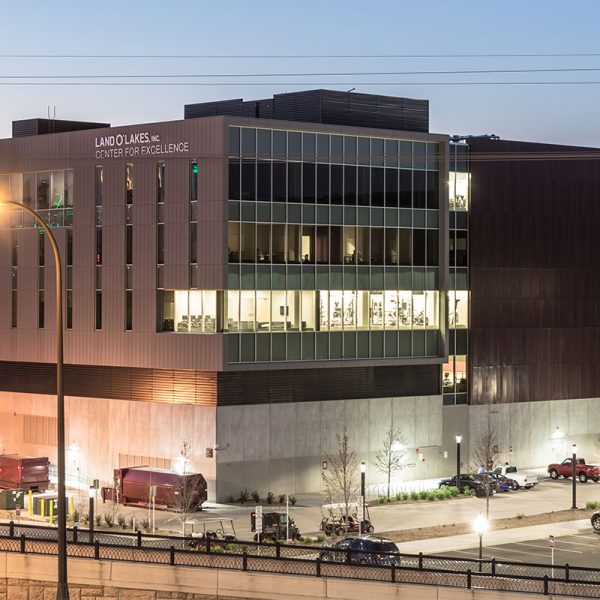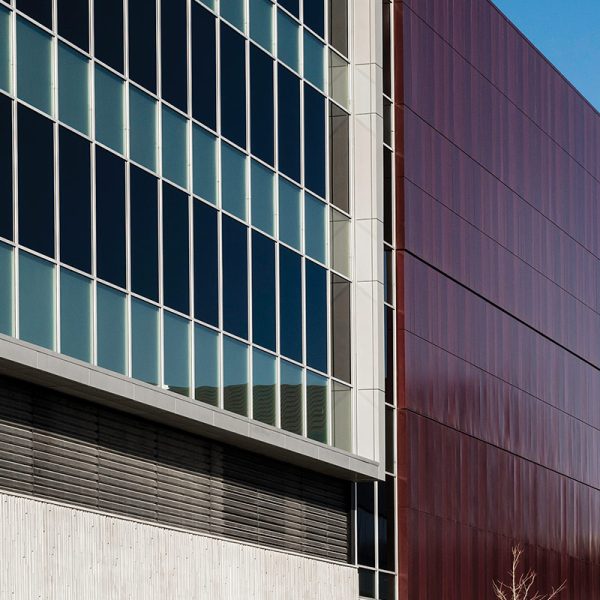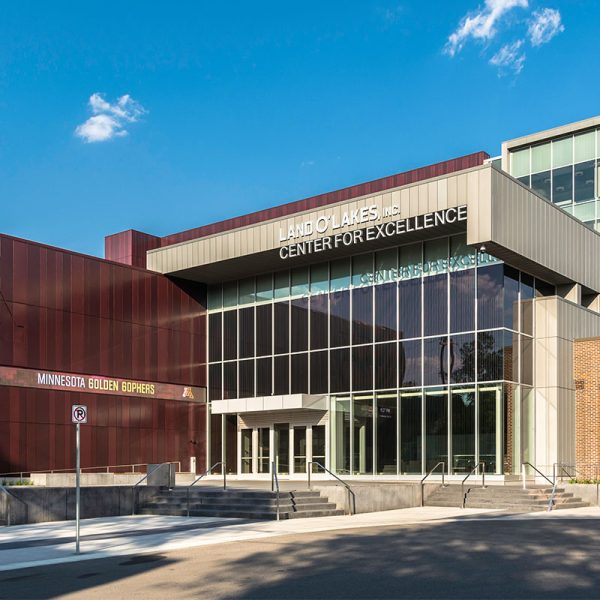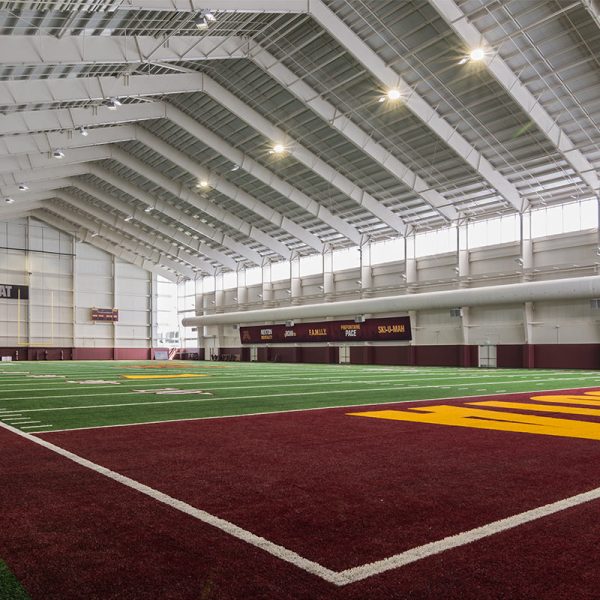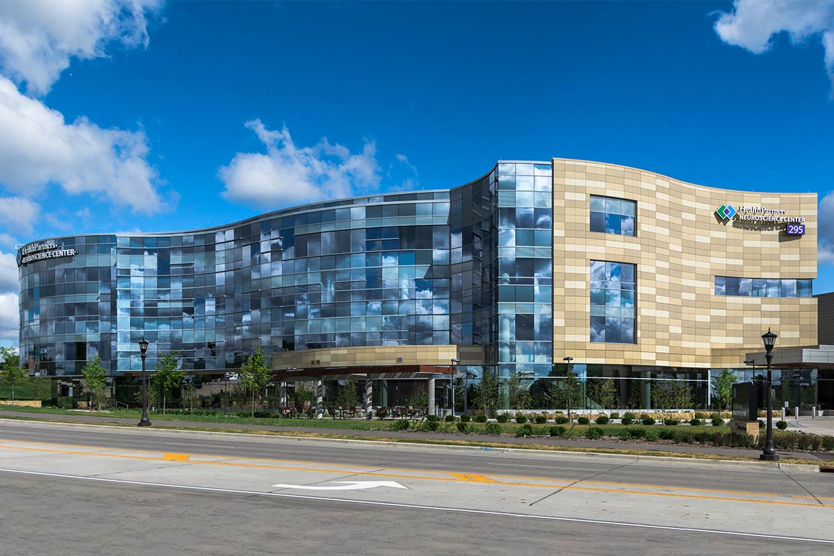UNIVERSITY OF MINNESOTA ATHLETE’S VILLAGE
MINNEAPOLIS, MN
The University of Minnesota’s $113 million Athletes Village is comprised of four buildings, totaling 340,000 square feet
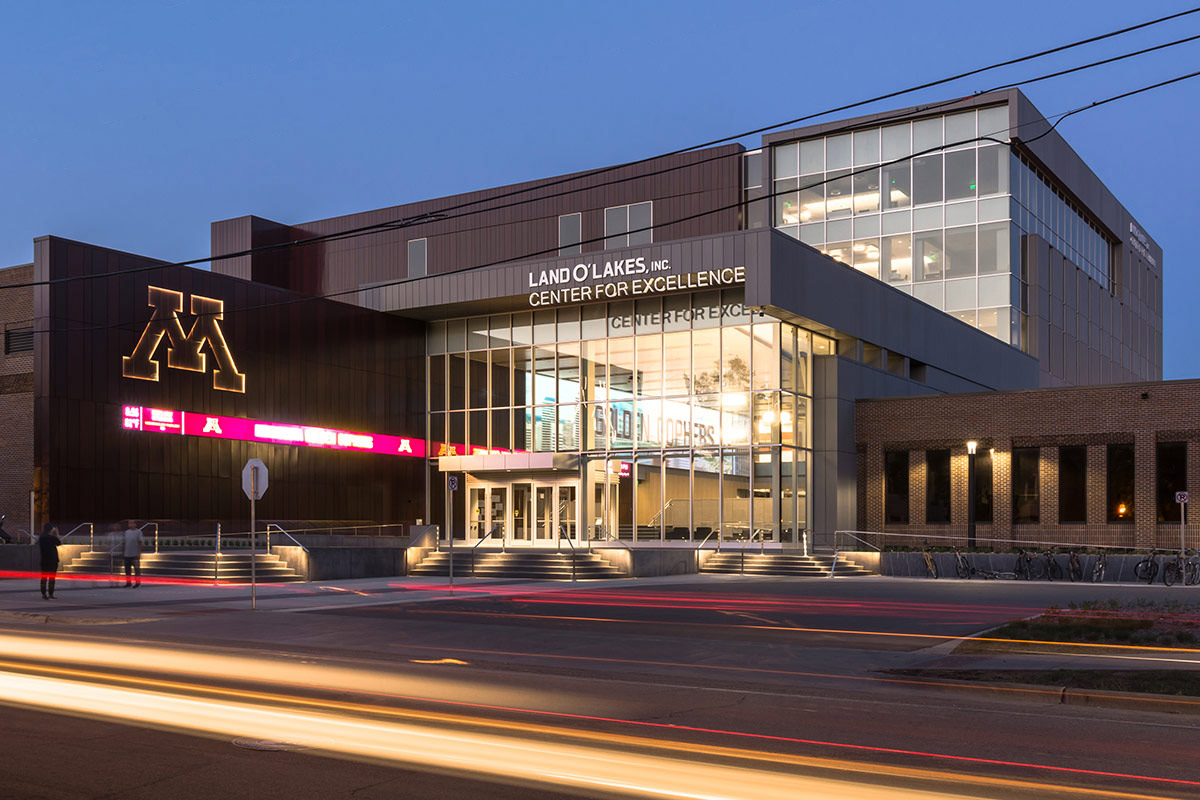
PROJECT INFORMATION
The University of Minnesota’s $113 million Athletes Village is comprised of four buildings, totaling 340,000 square feet, focusing on student-athlete welfare and development. It includes a Center for Excellence, a practice facility for the men’s and women’s basketball teams, an indoor practice facility for the football team, and a football performance center
PROJECT SCOPE
MG McGrath’s Architectural Surfaces team fabricated and installed interior and exterior metal wall panel systems at three of the four buildings that make up the University of Minnesota’s Athlete’s Village. At the exterior of the Center for Excellence, MG McGrath installed Dri-Design Quartz Zinc and custom-colored aluminum panels, Centria panels in Rich Black, and composite material in Anodic Clear. Our team also installed Dri-Design Quartz Zinc and custom-colored aluminum panels at the Football Performance Center’s exterior, as well as Centria Flush-Seam panels in Slate Gray and corrugated panels in Rich Black. At the Indoor Practice Facility, we installed Centria Versawall and Versapanel in custom Maroon and Slate Gray. MG McGrath also installed CS Louvers at all three buildings. Throughout the interiors, there will be Dri-Design Aluminum panels installed in a custom color and pattern to match the exteriors, as well as custom-formed corrugated metal panels and column covers


