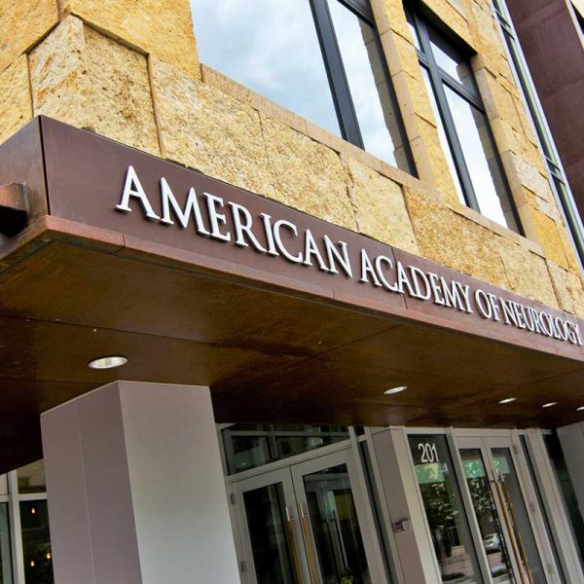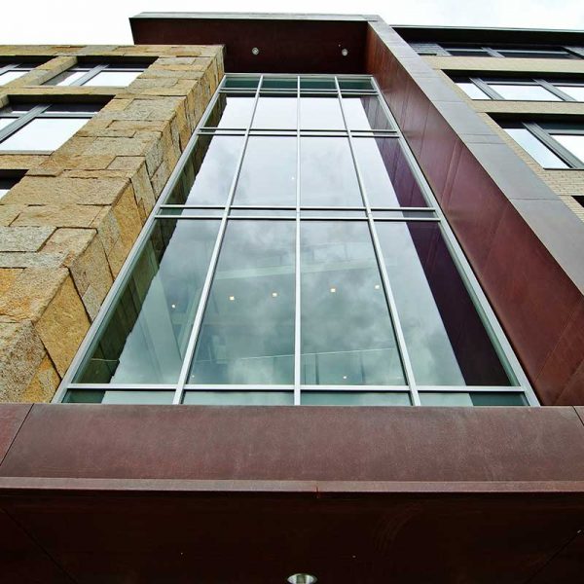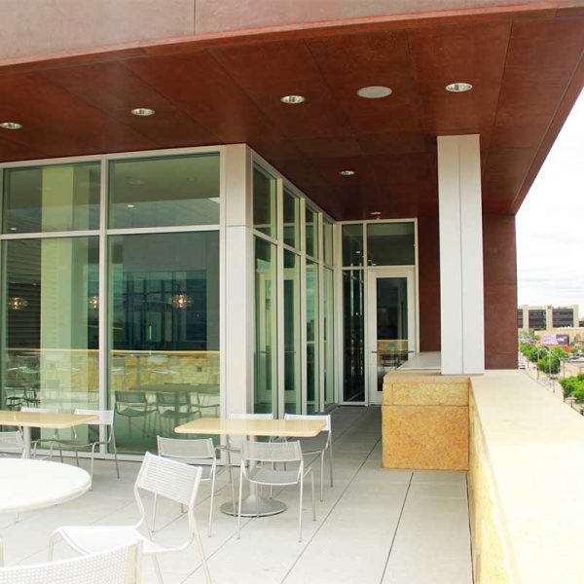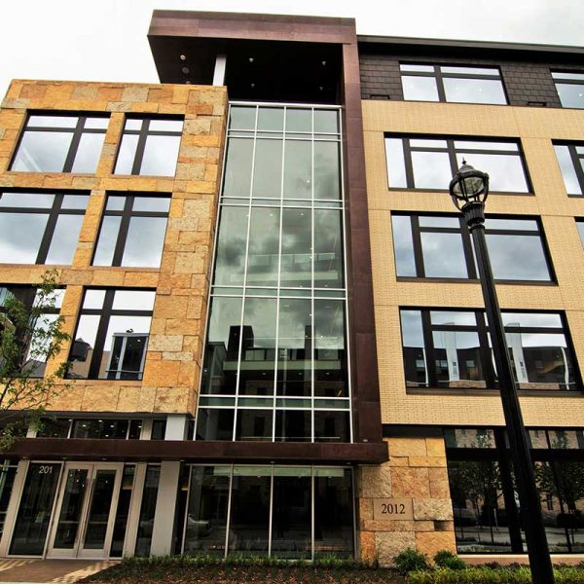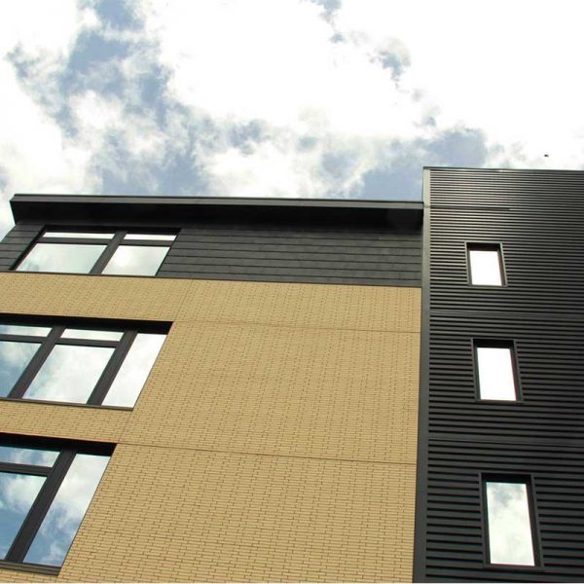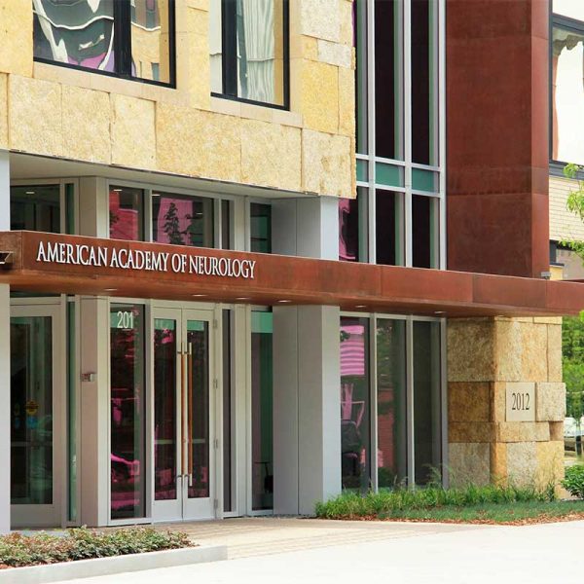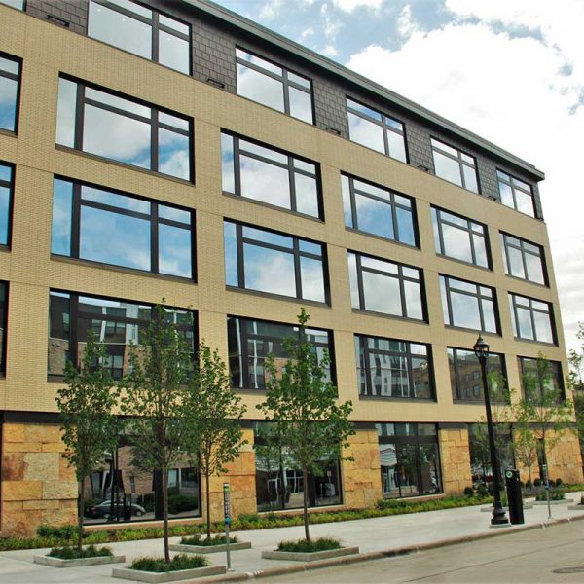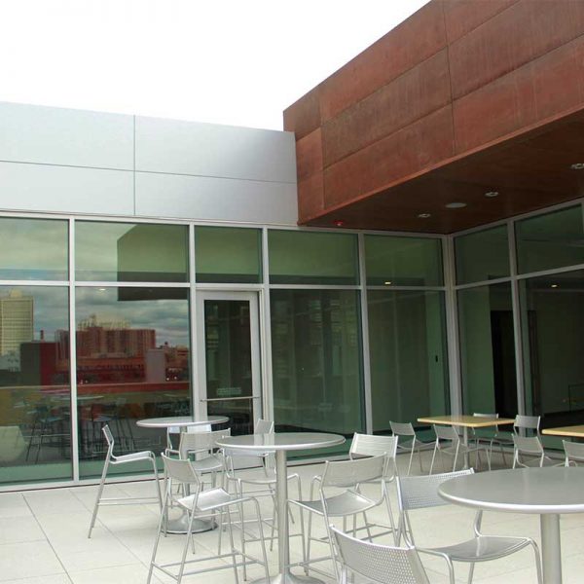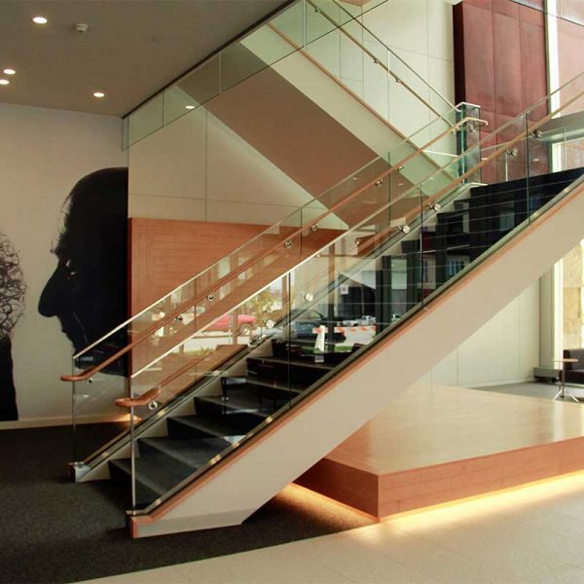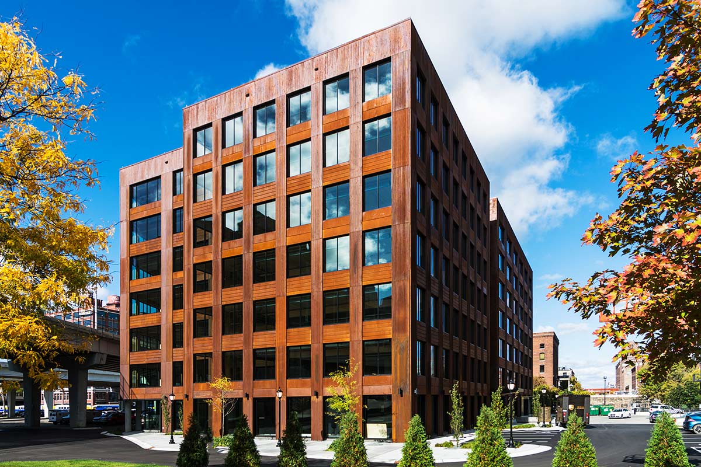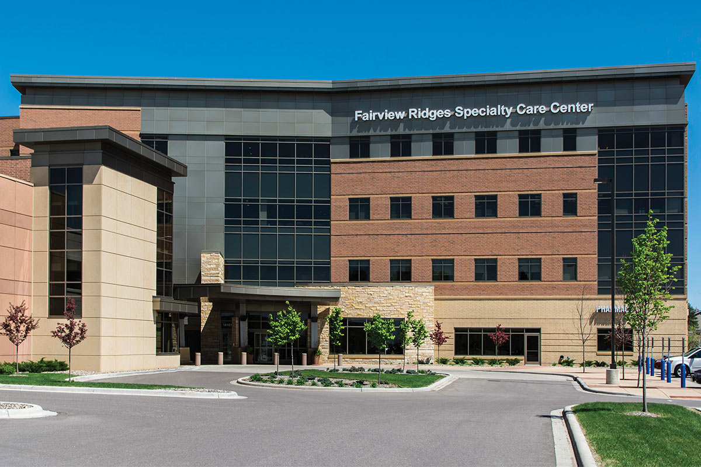THE AMERICAN ACADEMY OF NEUROLOGY
MINNEAPOLIS, MN
The new AAN building is LEED Certified and features 63,000 square feet of much-needed space for their 140 employees and large international member meetings
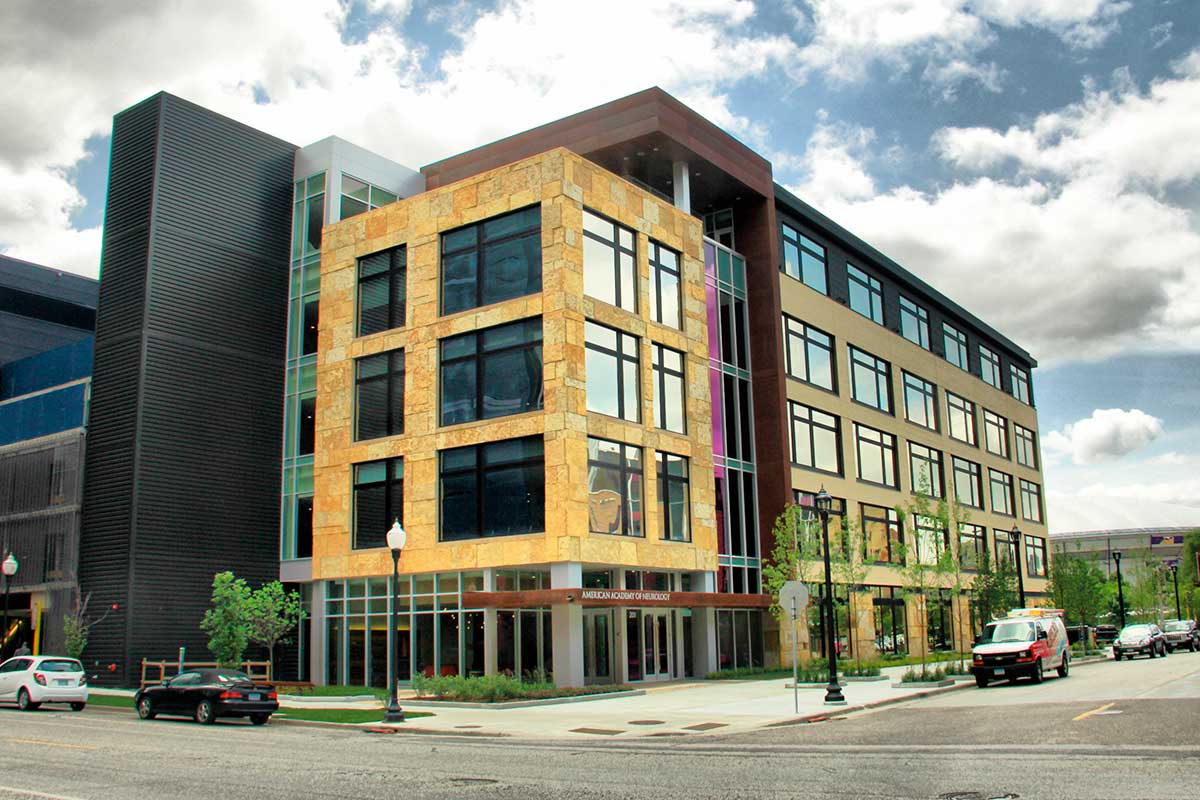
PROJECT INFORMATION
The American Academy of Neurology was founded in 1948 and today is the worlds largest international professional association. Over 36,000 neurologists and neuroscience professionals are a part of this organization with the goal of promoting high-quality neurological patient care and career satisfaction. These members progress the world of neuroscience through training, research, education, workplace enhancements, and advocacy for neuroscience professions. With the rise of membership growth, the AAN outgrew its old St Paul location and decided to build a new global headquarters building in the adjacent Twin City – Minneapolis. Their new building is LEED Certified and features 63,000 square feet of much-needed space for their 140 employees and large international member meetings
SURFACES PROJECT SCOPE
The metal scope for McGrath included providing and installing 13,000 square feet of Centria BR5-36 metal wall panels in a smooth Charcoal finish. Our team installed 7,200 square feet of CorTen weathered steel that we fabricated into our own panel system. These panels included a red-orange patina and were given a clear-coat finish. MG McGrath installed two different panel systems in a Champagne Anodized finish to match the building’s limestone masonry work. These Champaign panels included 2,200 square feet of Reynobond composite panels, and an additional 6,800 square feet of aluminum panels. The aluminum panels were fabricated into MG McGraths own H-Seam panel style. Our H-Seam panels feature interlocking hook seam connections that are mechanically fastened with concealed clips. The panels are installed in a sequential pattern, hooked on all four sides to form a watertight system. MG McGrath lastly fabricated and installed z-furring, insulation, flashings, trim, louvers, and a black polycarbonate ceiling in the building lobby
GLASS & GLAZING PROJECT SCOPE
MG McGrath worked with Mortenson Construction, 20 Below Studio, and ESG Architects to decide on the glass and glazing systems that were optimal for this building. Our team provided and installed curtainwall glass and glazing systems on all five floors of the new building’s exterior. In addition to curtainwall, MG McGrath also installed glass doors at the entrances on the first-floor main entryway and at the fifth-floor café. The interior scope includes smoke baffle, .50” tempered glass walls, mirrored walls, and five floors of glass handrails all installed by MG McGrath


