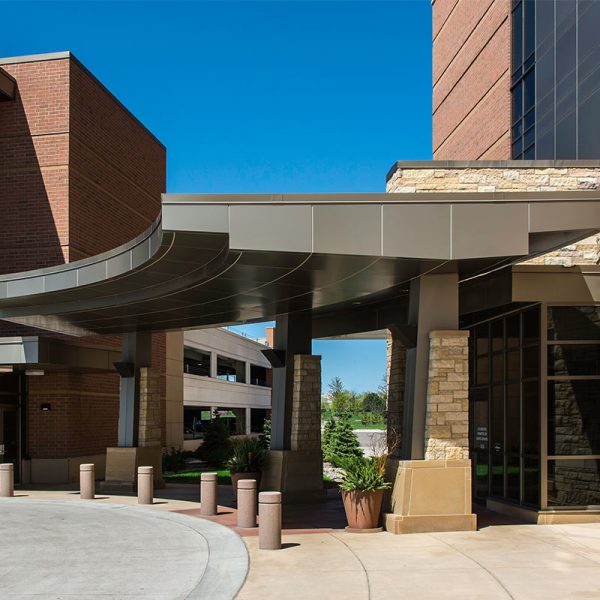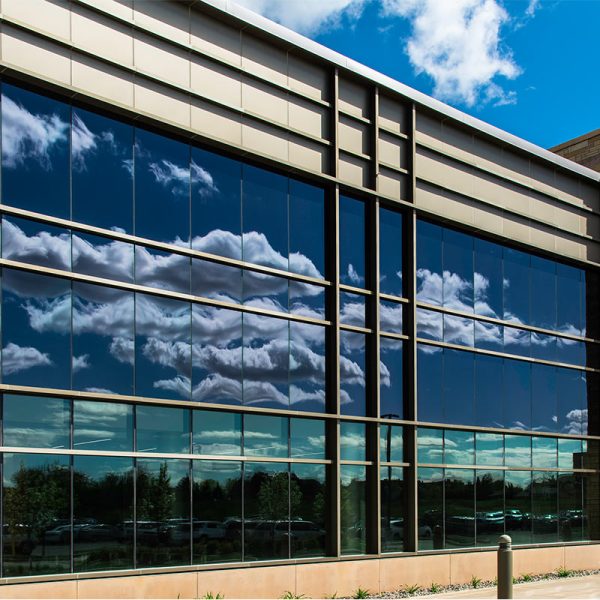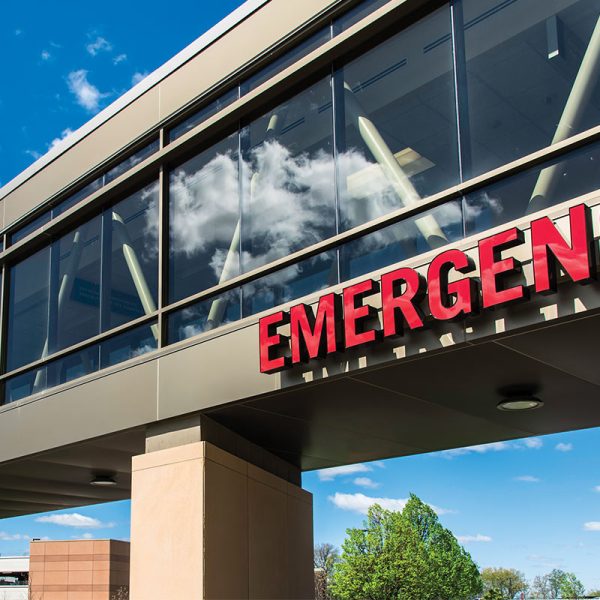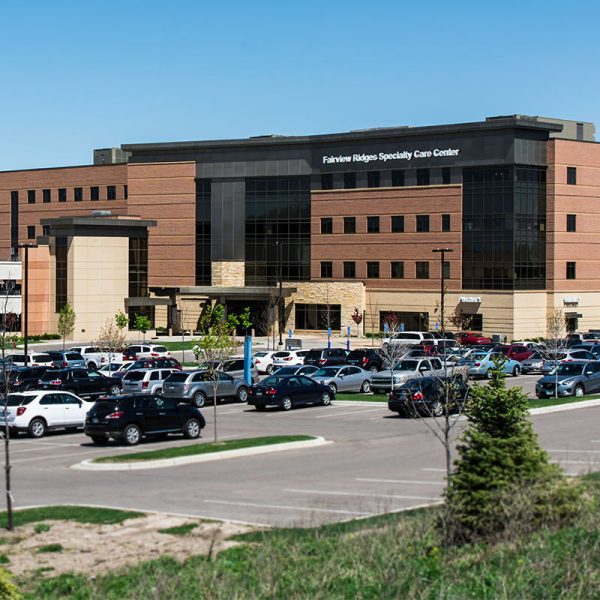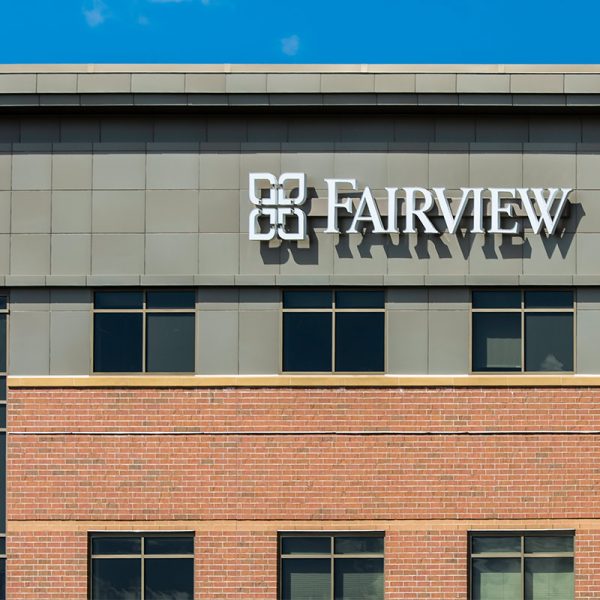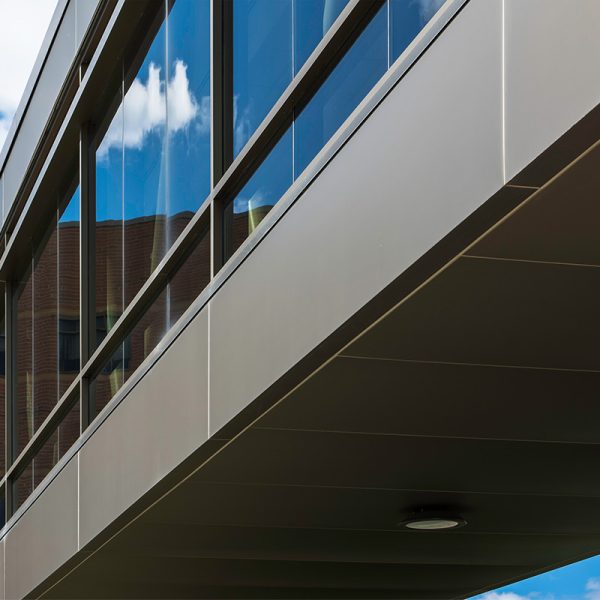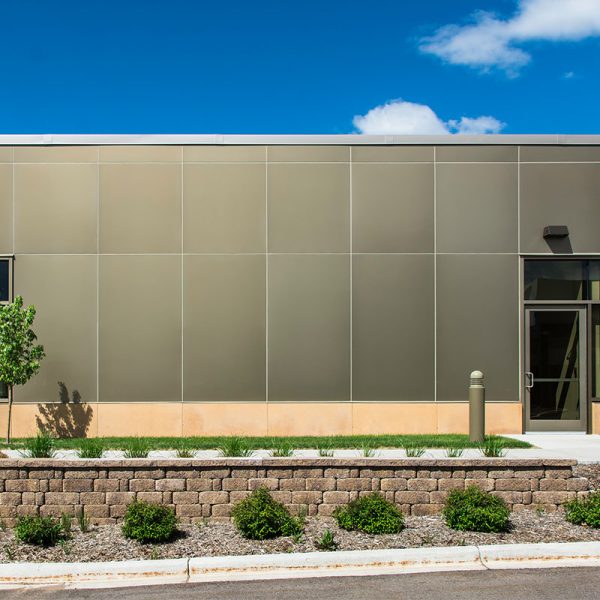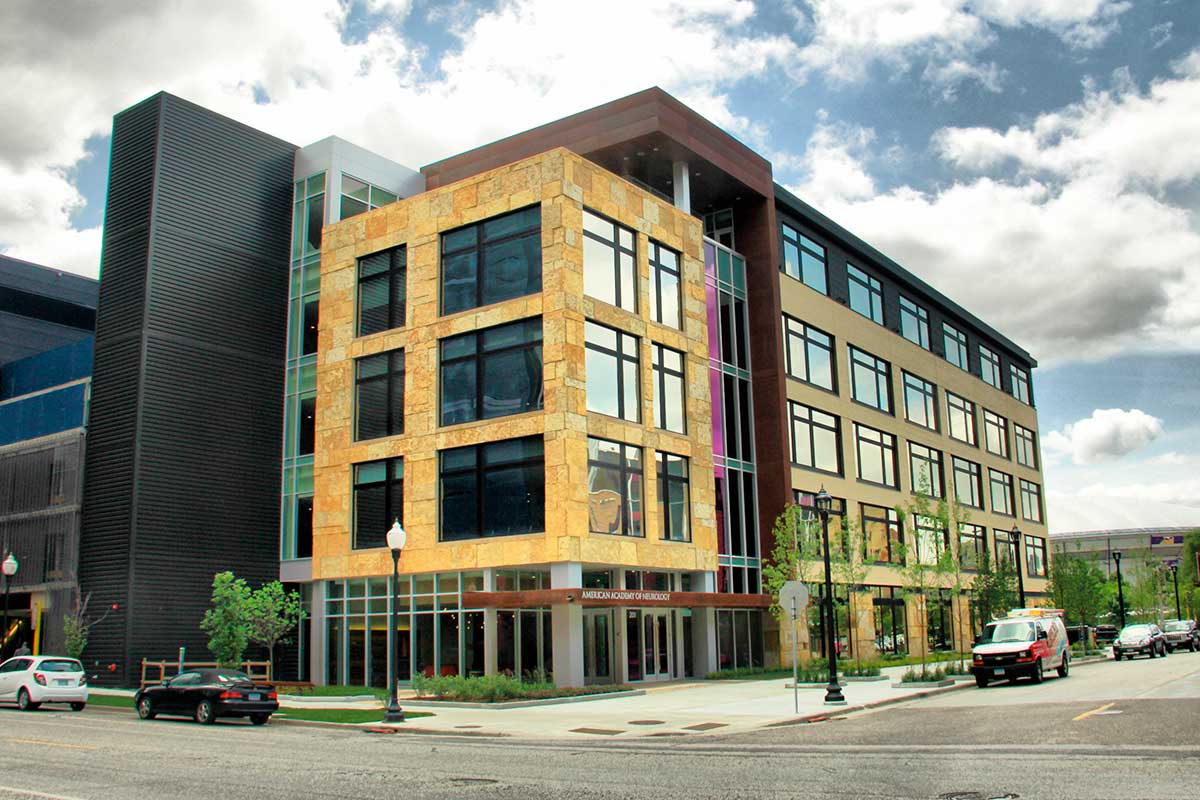FAIRVIEW RIDGES
BURNSVILLE, MN
The largest of the additions made, as part of the renovations on the 26-acre campus, was a 23,000-square-foot, two-story expansion on the south end
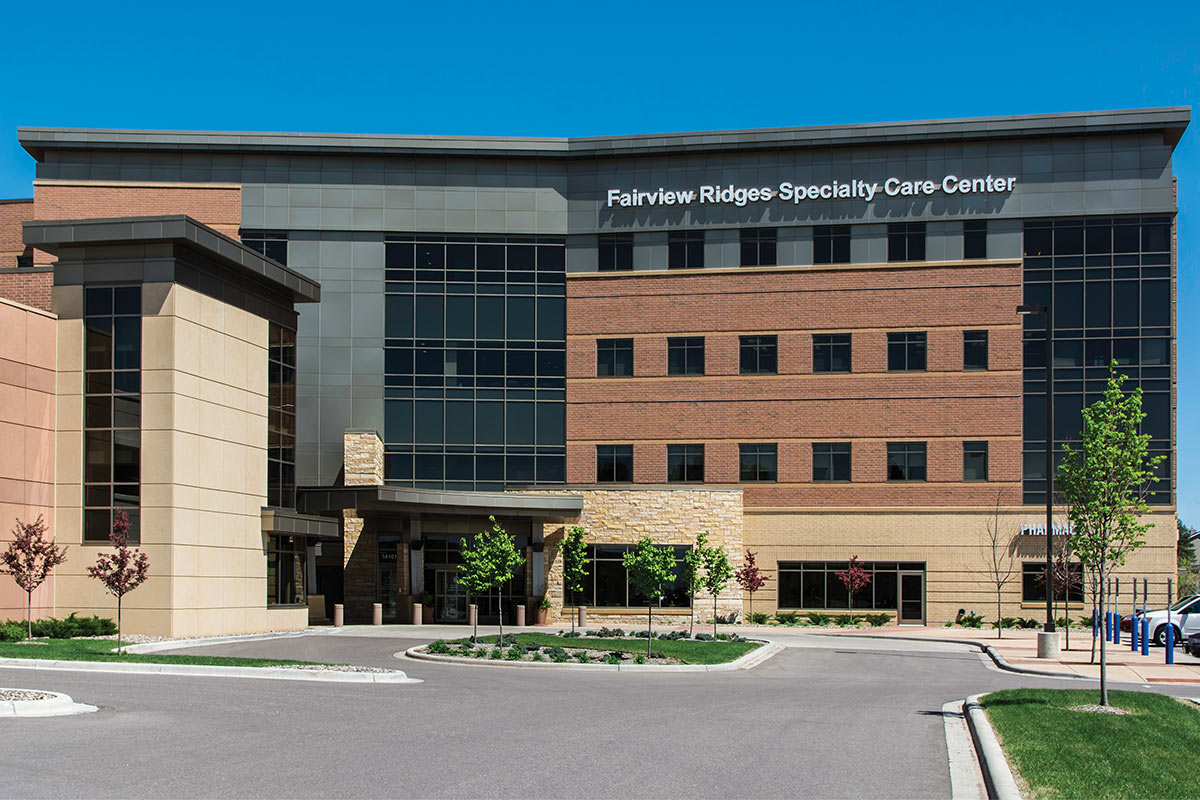
PROJECT INFORMATION
Fairview Ridges’ 26-acre campus underwent a major $60 million expansion and renovation that included a new, 130,000 square foot medical office building, an adjoining four-level, 475-stall parking ramp, a series of three additions to the hospital itself, and a skyway connecting the hospital and the new office building. The largest of the additions was the 23,000-square-foot, two-story expansion on the south end of the facility, which will provide the second-story skyway connection. Its exterior is constructed of glass and tan precast architectural panels and features dark brown brick, as well as the same stone veneer utilized for the hospital expansion. The parking ramp also features tan precast accents
SURFACES PROJECT SCOPE
MG McGrath worked with the project team on the Fairview Ridges’ renovation project, furnishing and installing 4mm composite column covers in champagne anodized, Centria vertical metal siding and 4mm composite wet joint metal panels with a champagne anodized finish. At the parking ramp, MG McGrath furnished and installed 4mm composite wet joint metal panels, also with a champagne anodized finish
GLASS & GLAZING PROJECT SCOPE
MG McGrath Architectural Glass & Glazing worked with the project team on the new addition, fabricating and installing EFCO Aluminum Champagne finish, 2 ½” x 7 ½” Aluminum Curtainwall, 2” Head Receptor for 1 1/2” deflection (3/4” up and down), 2” x 6” Store Front for punched openings, Medium Stile Aluminum Doors, Stanley Automatic Sliding Doors, 1” OA Bronze Solarban 60 Insulated Glass, 1” OA Solarban 60/Spandrel Insulated Glass, 12 Lights of 90-minute Rated Lights for Doors, ¼” Clear Tempered for Non-Rated Doors, and 36 lineal feet of ½” Guard Rail


