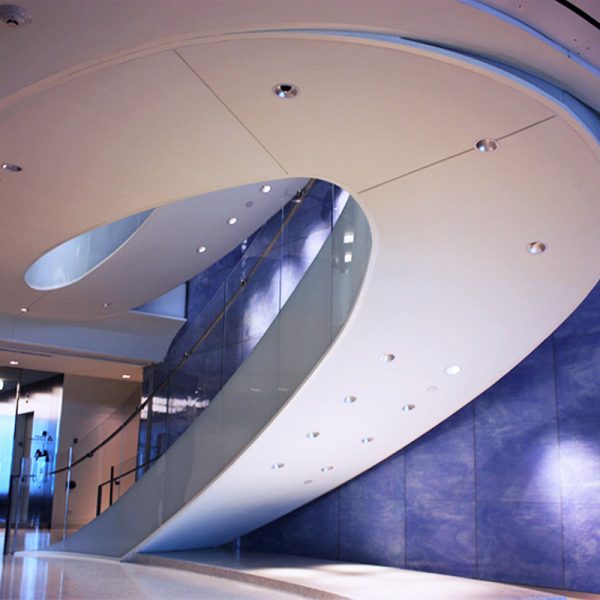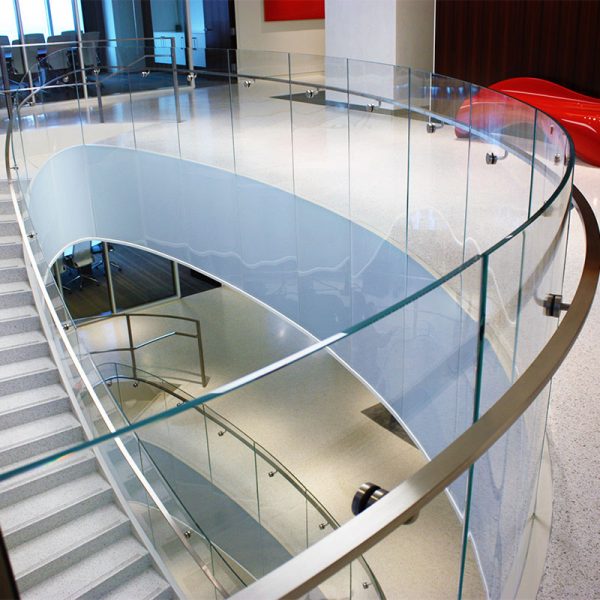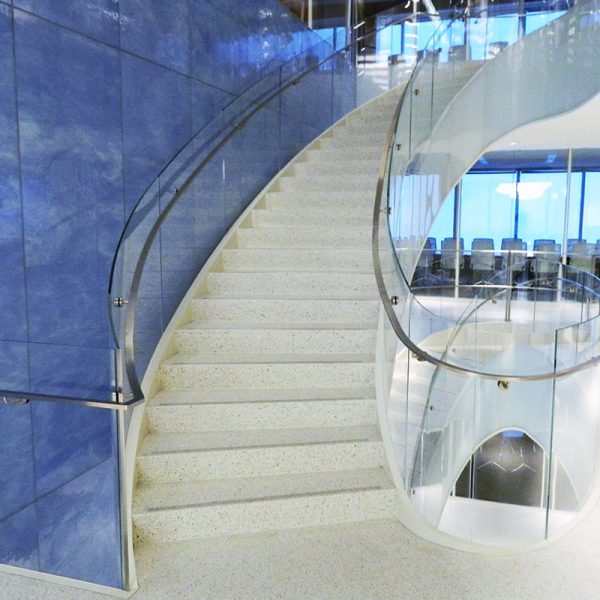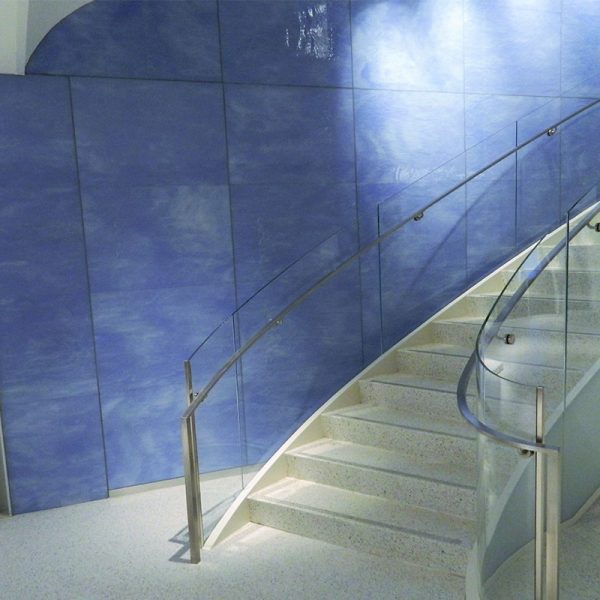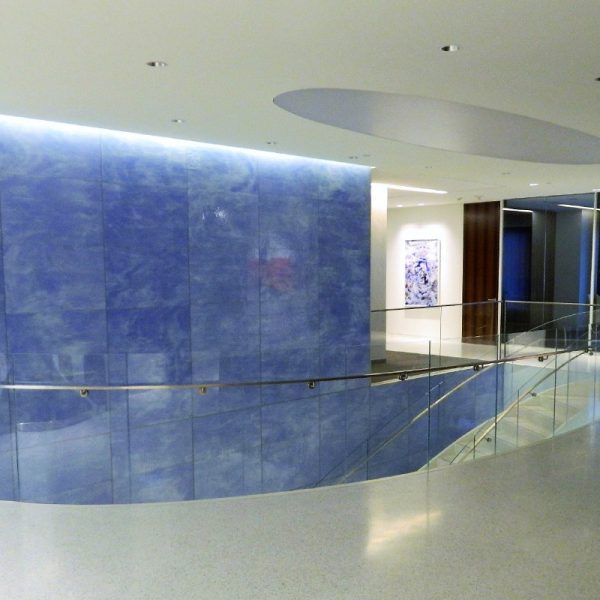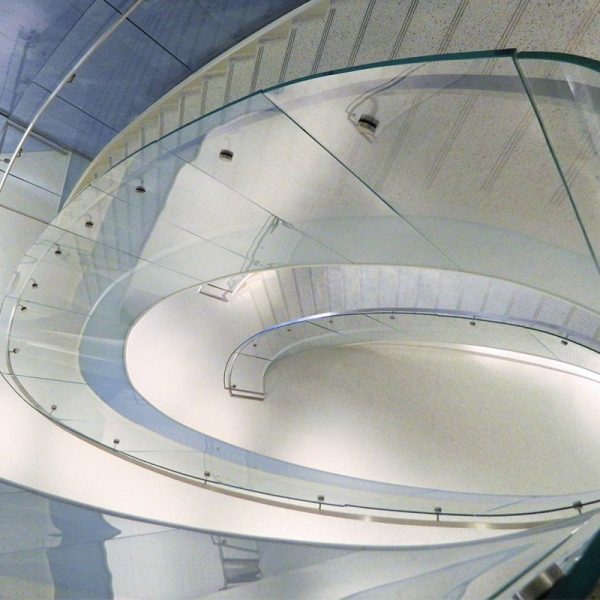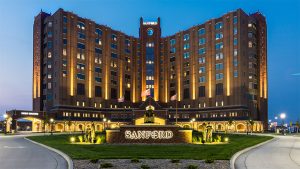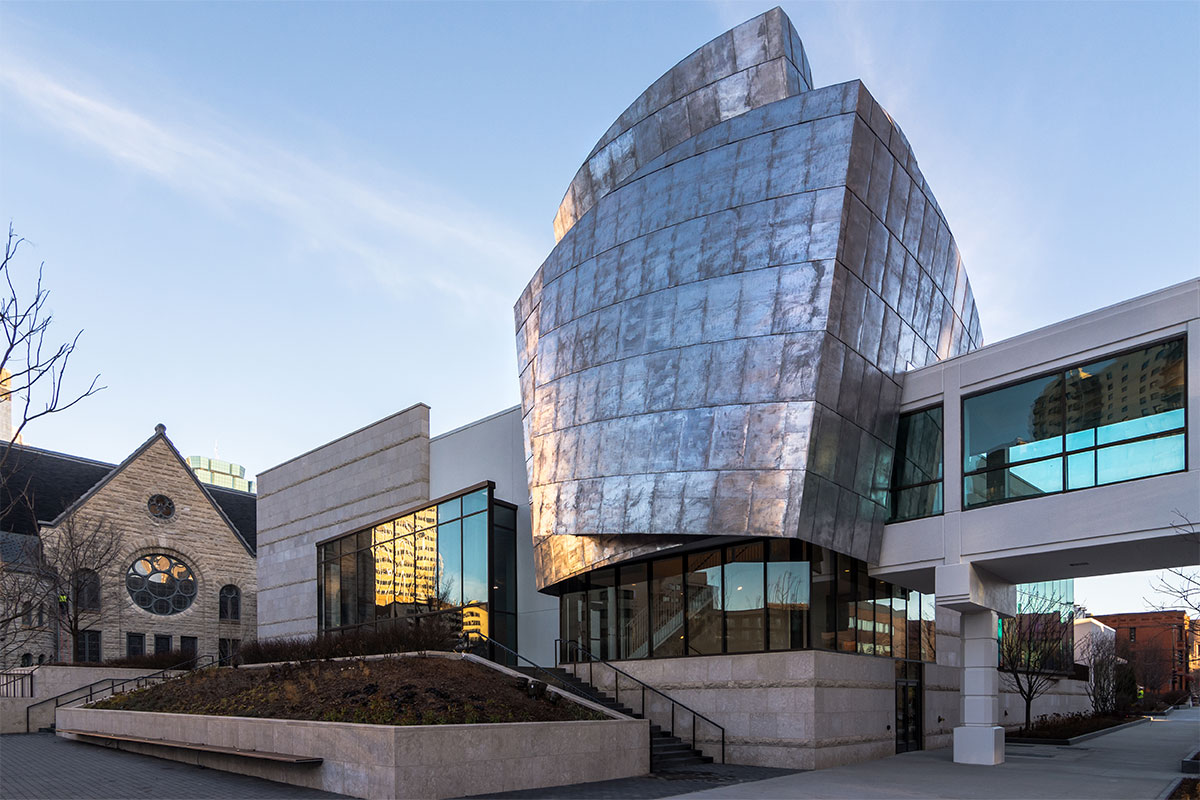RBC PLAZA OFFICE FLOOR RENOVATIONS
MINNEAPOLIS, MN
The 38-40th floors of RBC tower downtown Minneapolis are home to several Pohlad Companies businesses
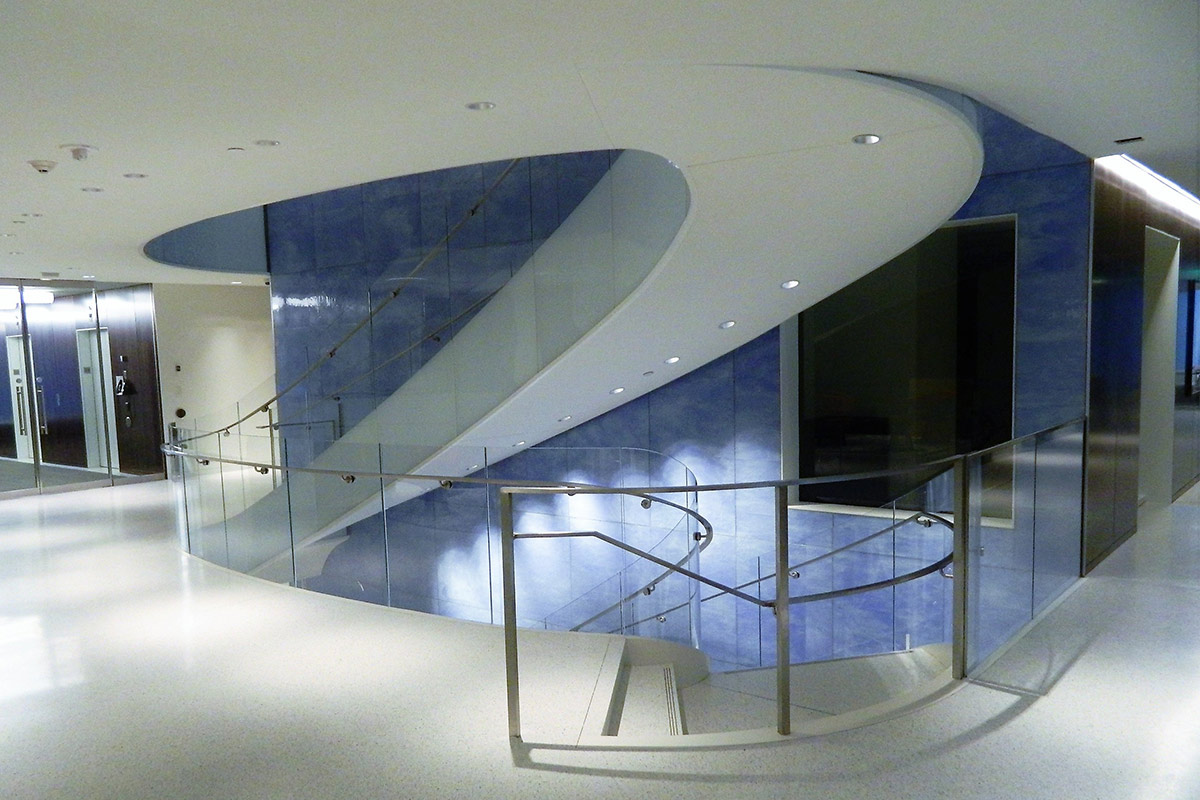
PROJECT INFORMATION
This headquarter space for several Pohlad Companies business units are located on the top three floors of the RBC Plaza skyscraper tower downtown Minneapolis and was the prior home to Starquest Securities. These floors were recently renovated not only to modernize the space, but to encourage more mingling between employees in the different Pohlad business groups. The remodel project included the installation of a custom interior art wall, and a custom elliptical glass stairwell. The glass wall spans three stories—the 38th through 40th floor—at the center stairwell opening. For the custom elliptical stairwell, the glass is adhered to clips that hang the glass onto rolled steel stringers, so no exposed connections are visible through the white frit on the glass
PROJECT SCOPE
MG McGrath worked with HGA Architects and RJM Construction on the new lobby renovations with the main focal points being the elliptical staircase and the glass wall art installed by our team. MG McGrath provided and installed 3,500 square feet of Oldcastle Building Envelope’s Borrowed Lites system with 1/2″ clear tempered glass. The elliptical staircase was custom designed and features 1,160 square feet of 1/2″ tempered Cristacurva glass with a double ceramic frit. For the installation, this curved glass was adhered to clips that hung the glass onto rolled steel stringers, so no exposed connections are visible through the white frit on the glass. The glass wall art next to the staircase is roughly 1,000 square feet and is made up of a mixture of puffy cloud antique glass in various thicknesses, 1/8″ opaque blue/white streaky glass, and 3/8″ clear tempered glass


