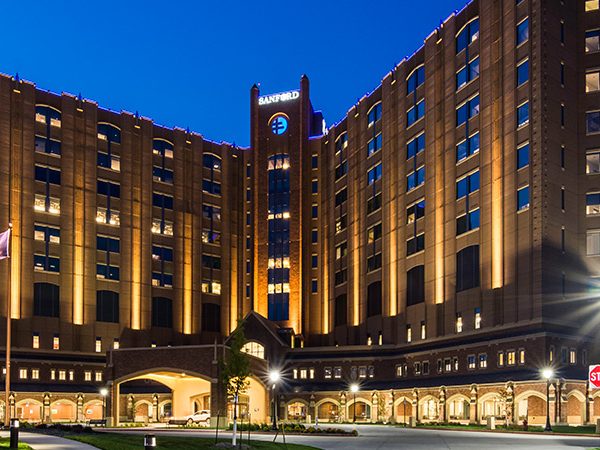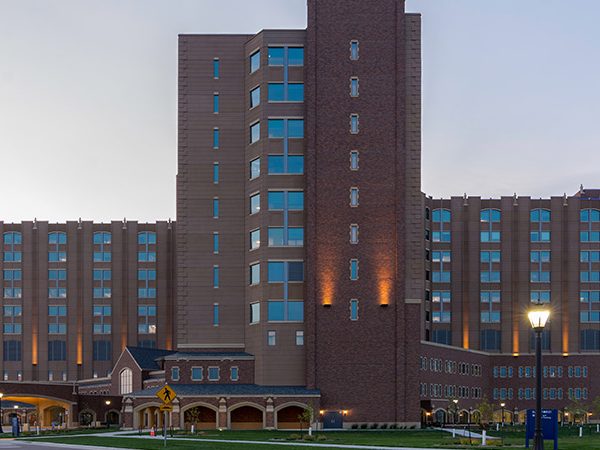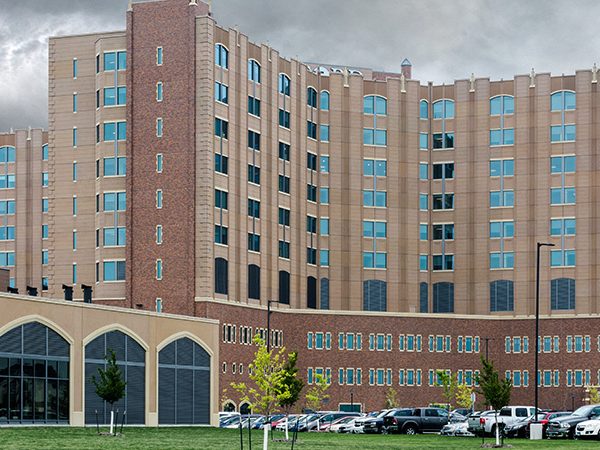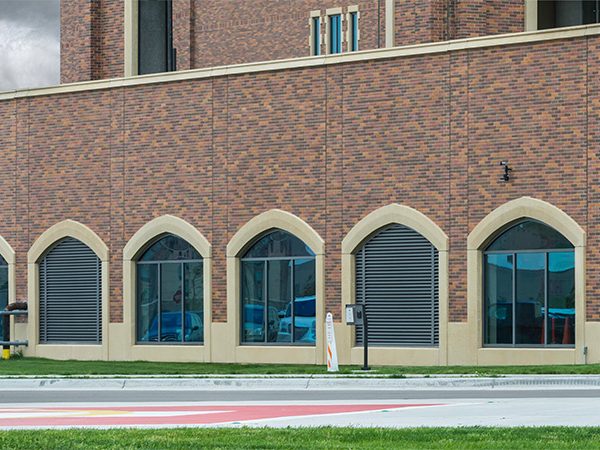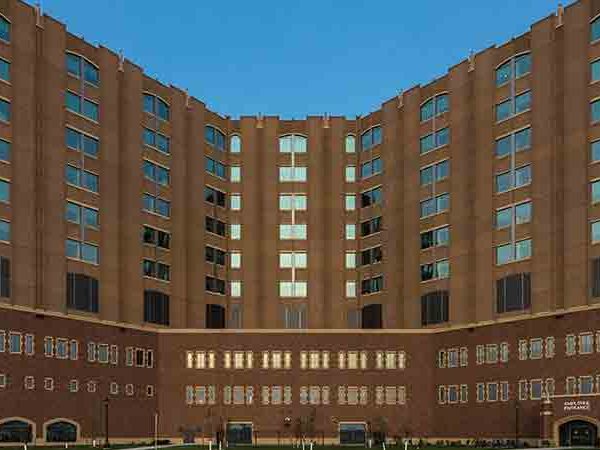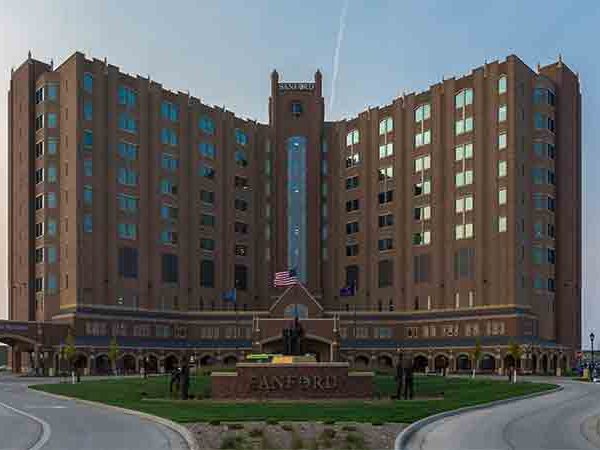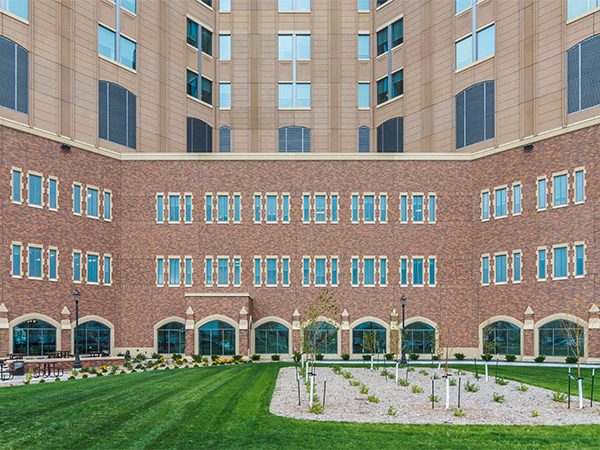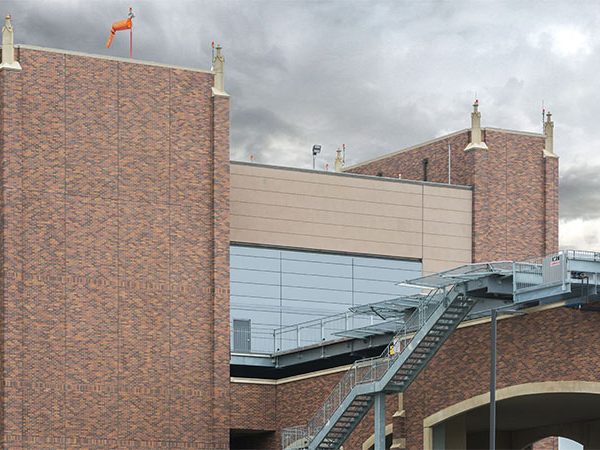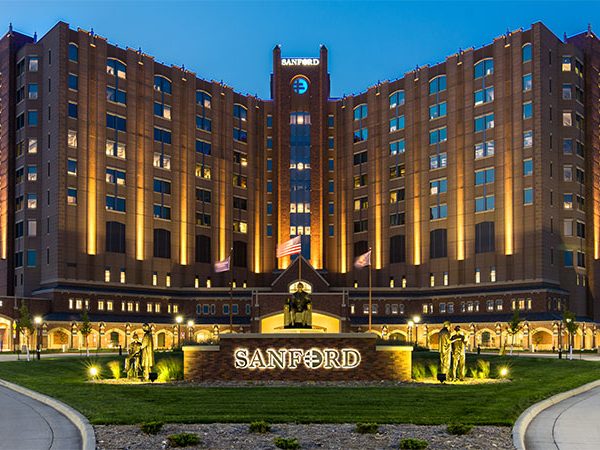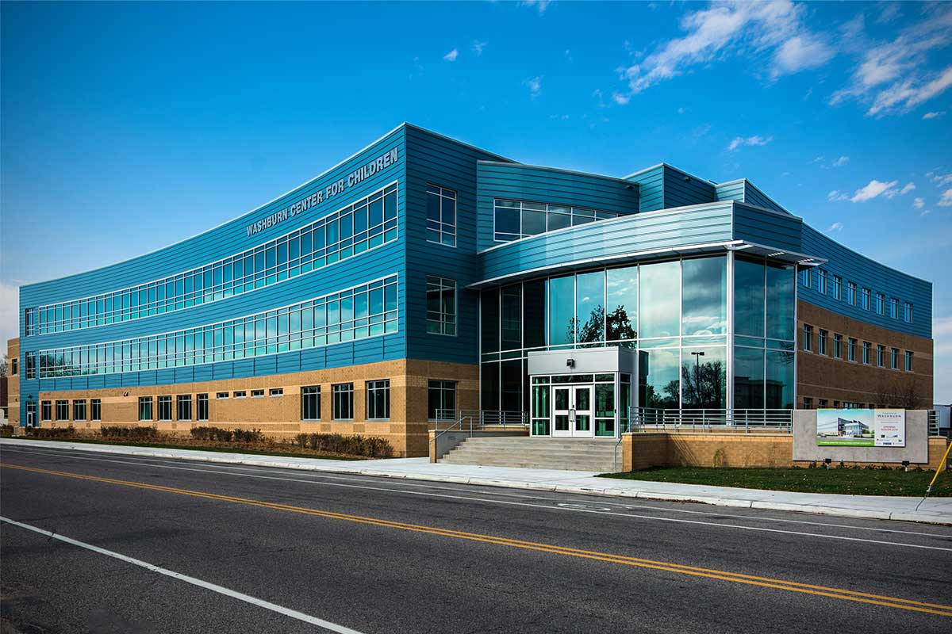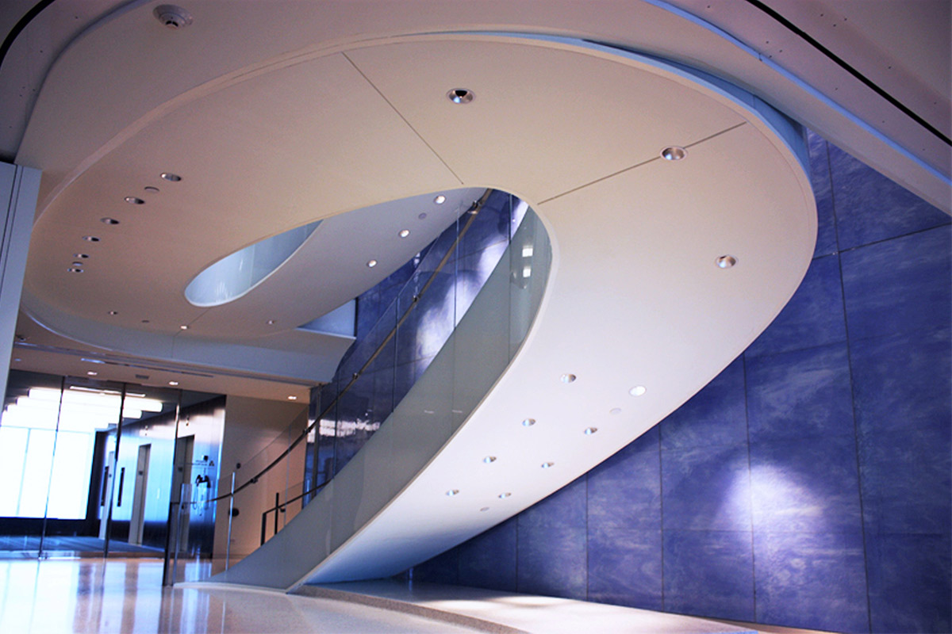SANFORD FARGO MEDICAL CENTER
FARGO, ND
Sanford Fargo Medical Center is one of the largest healthcare construction projects in the country, built on a 109-acre site that was chosen specifically for its accessibility
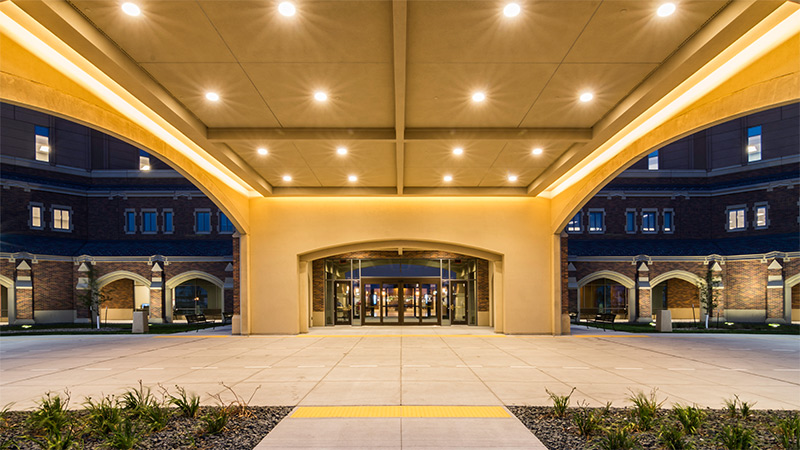
PROJECT INFORMATION
Sanford Fargo Medical Center was completed as one of the largest healthcare construction projects in the country. The million square foot facility was built on a 109-acre site that was chosen specifically for its accessibility. This medical center brings level-1 trauma services to the Midwest region including pediatric intensive care, operating rooms, orthopedics and neurosurgery, heart surgery and interventional cardiology, and emergency services
PROJECT SCOPE
On the exterior of the facility, MG McGrath Architectural Glass & Glazing fabricated and installed 37,000 square feet of glass and glazing systems on the interior and exterior of the building. The exterior includes new EFCO Series 5500 curtainwall, thermal insulation, flashings, and joint sealants. On the interior, our team installed storefront, 22 Wide Stile doors, glass handrails, fire-rated glass & framing systems, sliding pass-through windows, mirrors, integral blind units, and radiation protection glass


