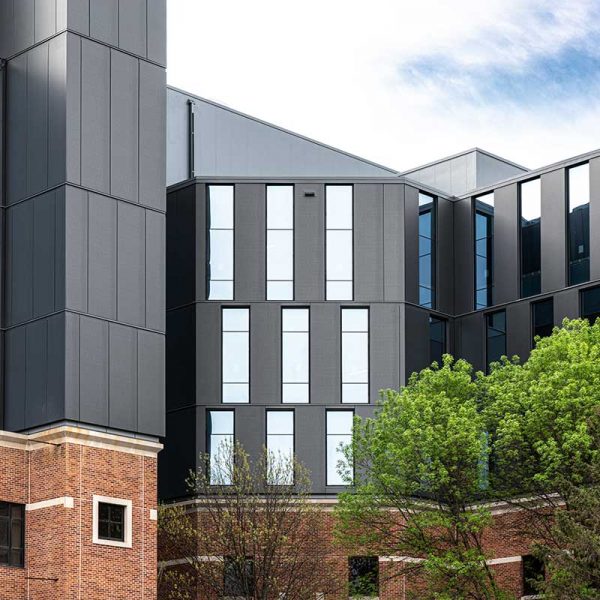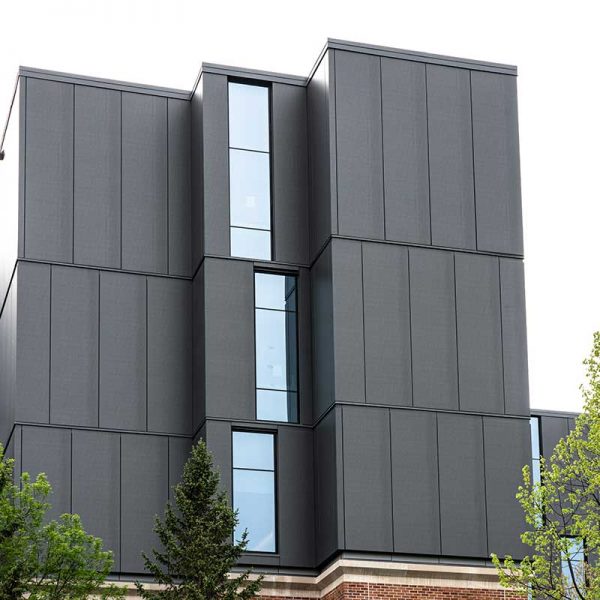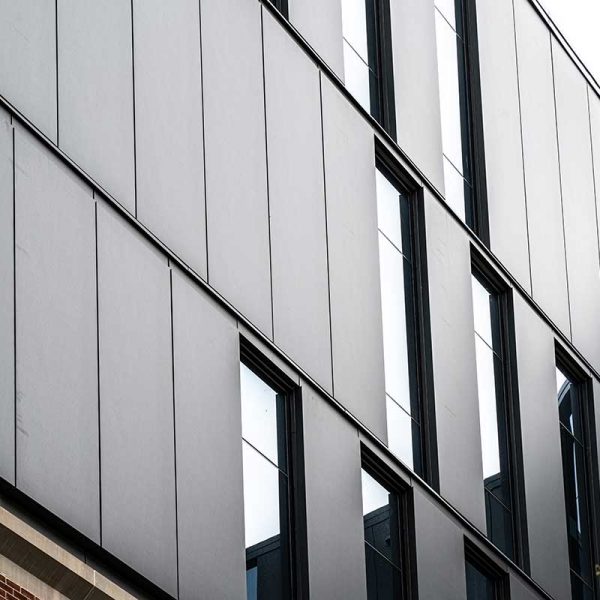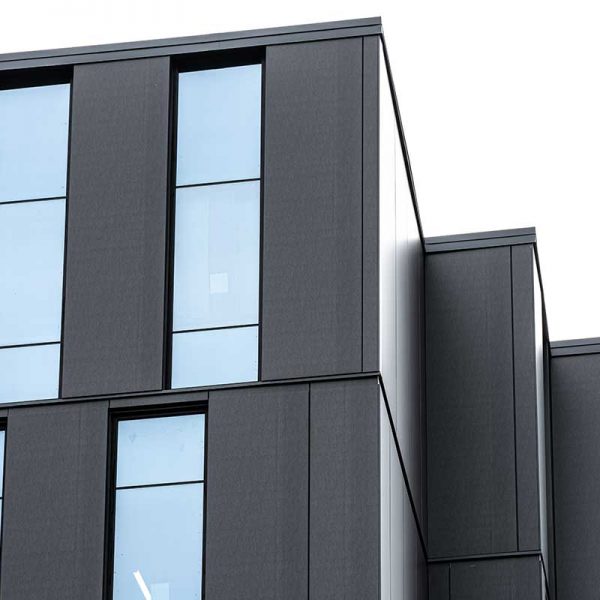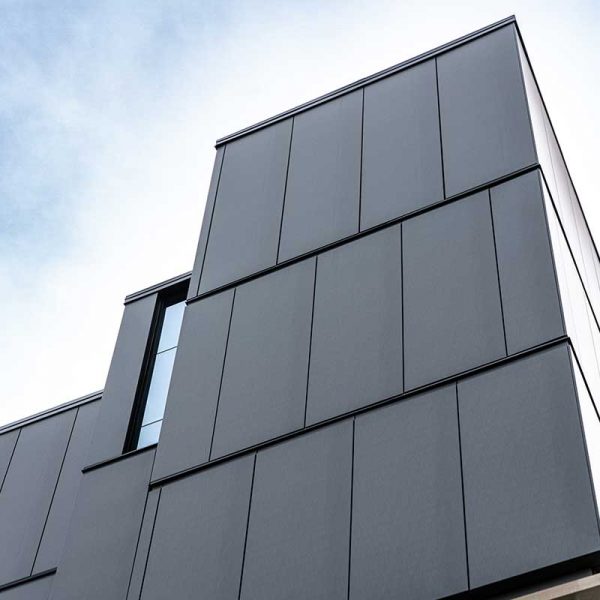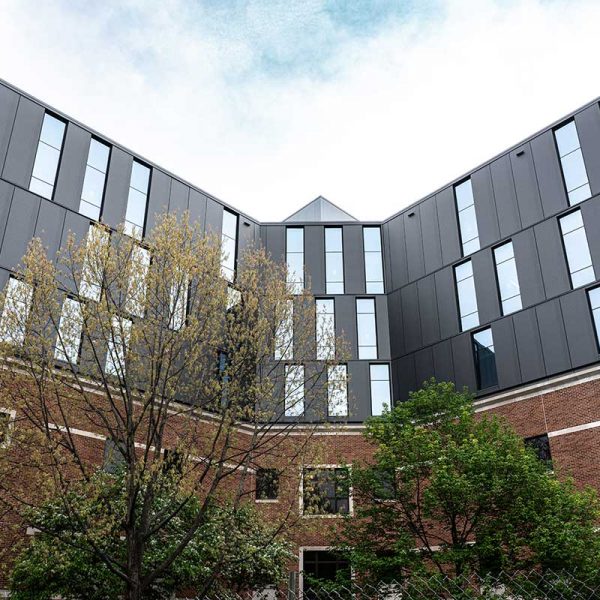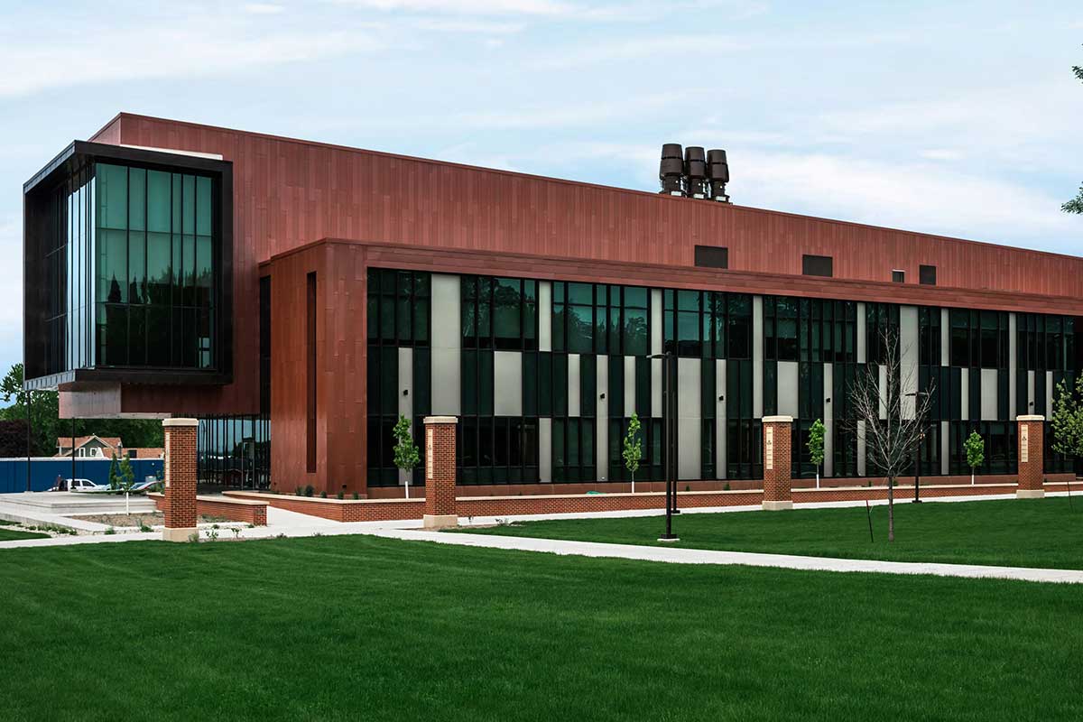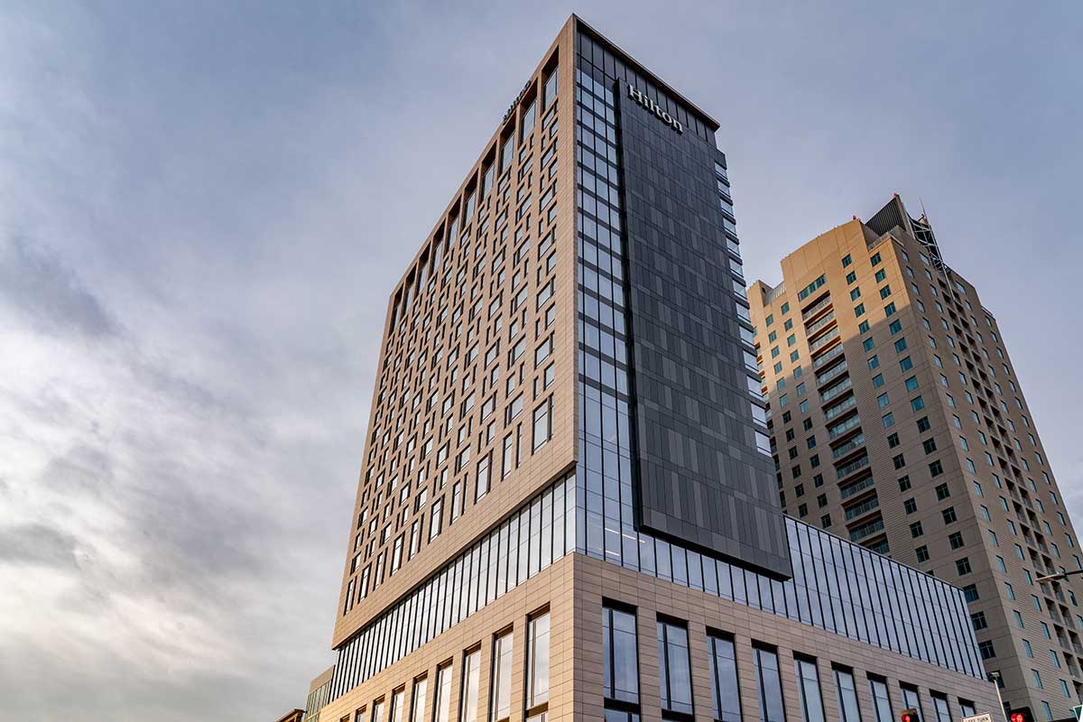MAYO GENEROSE
ROCHESTER, MN
The Generose building doubled in size with a vertical expansion and was open & fully functional during construction
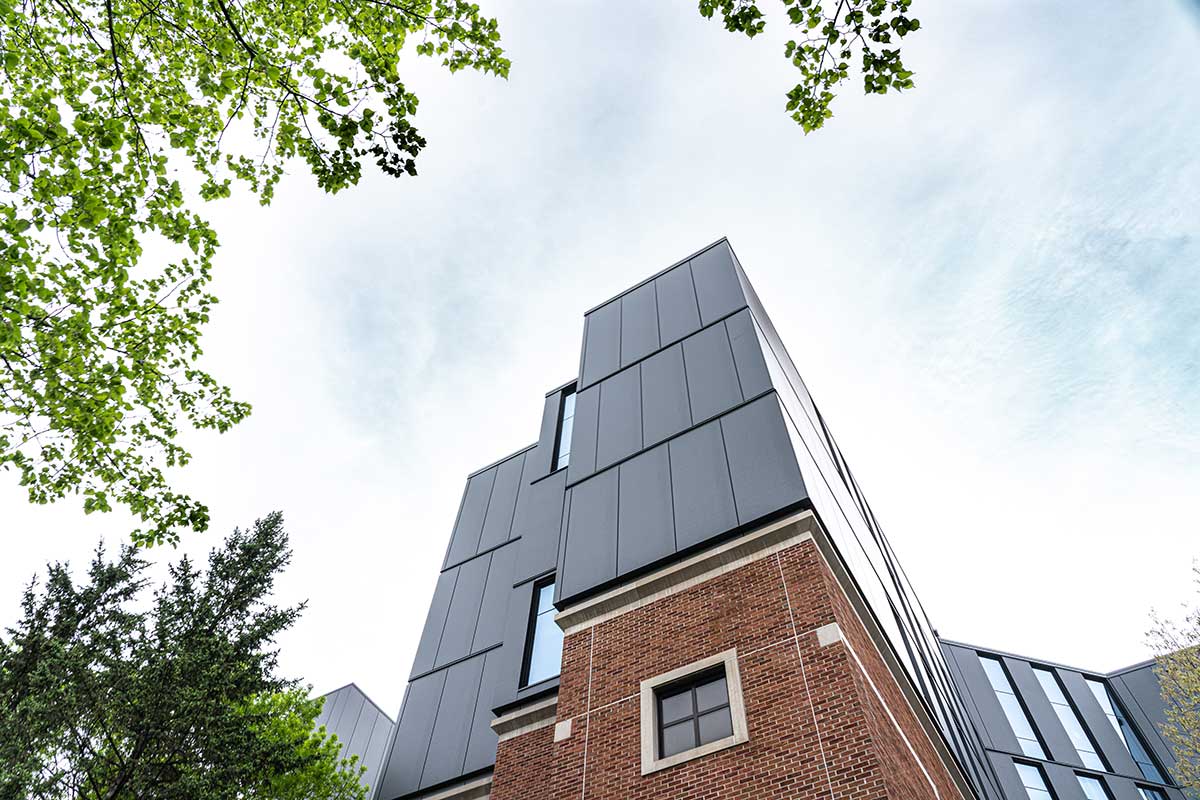
PROJECT INFORMATION
The Generose Building at Saint Mary’s Hospital recently doubled their building size adding an additional 150,000 square feet of space. Instead of expanding outward, they decided to add three more floors to the top of the existing Generose Building. The initial desire for matching brick was deemed too heavy for the vertical expansion, and aluminum metal panels were chosen instead as a lighter, cheaper, and more energy efficient alternative. Glass lets in natural light, while the aluminum wall panels minimize heat absorbing effects in the summer months. According to the Mayo Clinic, half of the new space will be home to a consolidated physical medicine and rehabilitation space. The other half will be shelled space, meaning empty space with an undetermined future use. The hospital was open and fully functional during the construction period which allowed MG McGrath, HDR Architects, and McGough Construction to get right to work
PROJECT SCOPE
MG McGrath started their piece of the project by fabricating Vitrabond composite material into an MG McGrath custom D-Set style panel system with a flat Faux Zinc Charcoal finish. Our surfaces team then installed 45,000 square feet of these composite metal insulated panels on the new addition of the top three floors above the existing hospital. MG McGrath also installed 17,000 square feet of 2.75″ Centria insulated wall panels with an embossed Velvet Grey finish at the penthouse and roof enclosures. On the bottom of the skyway that connects St Mary’s Hospital to the Generose Building, MG McGrath provided and installed a Knight Wall rainscreen attachment system, rigid insulation, and aluminum composite panels


