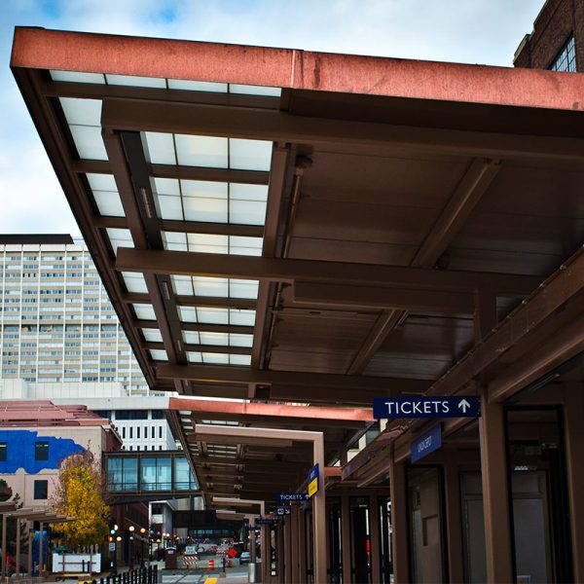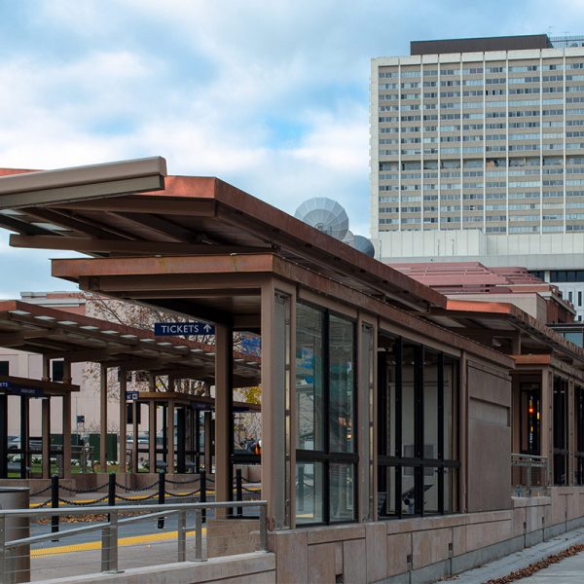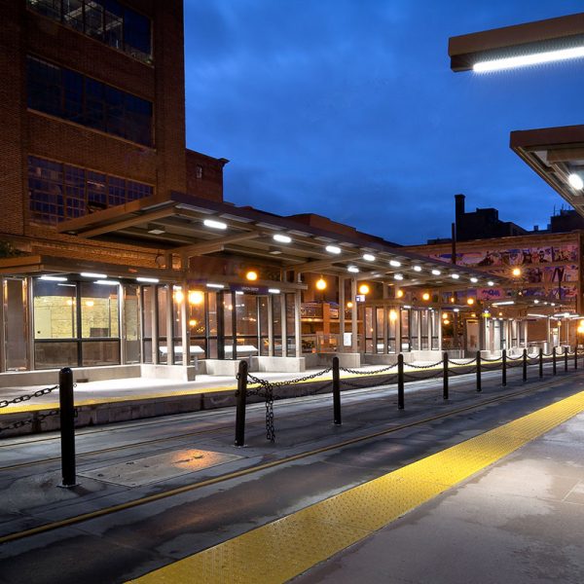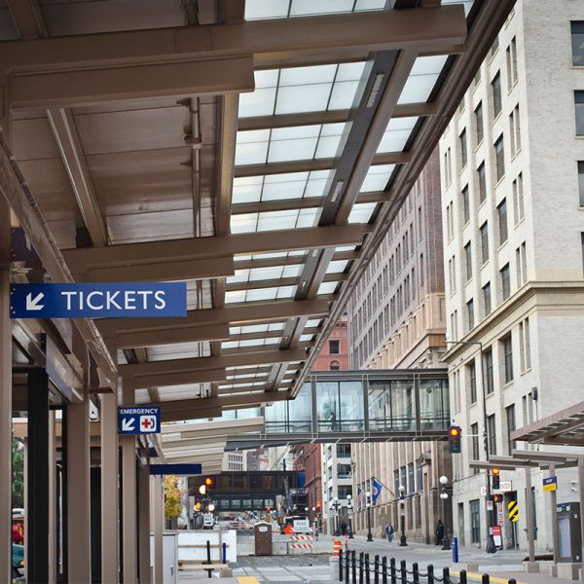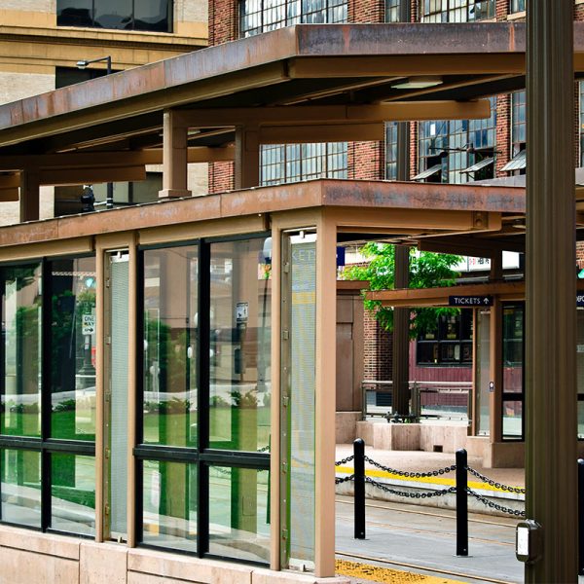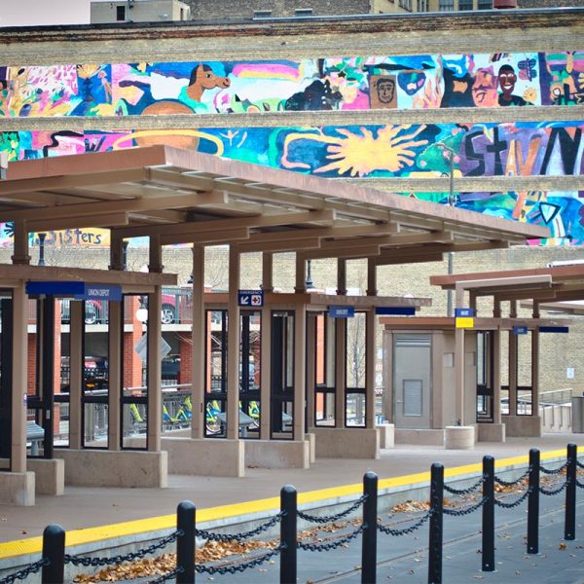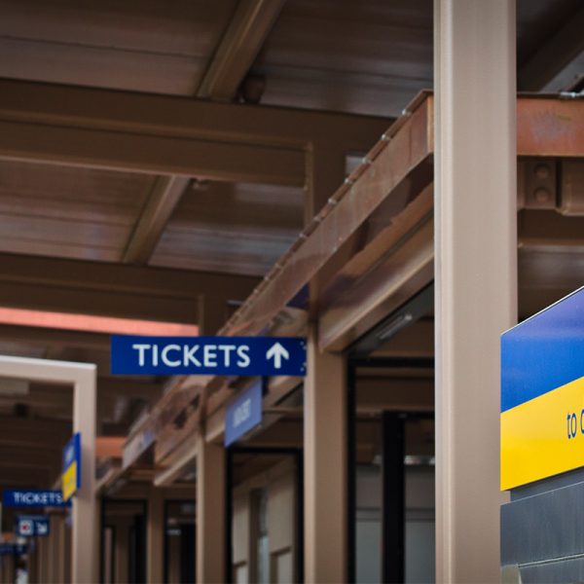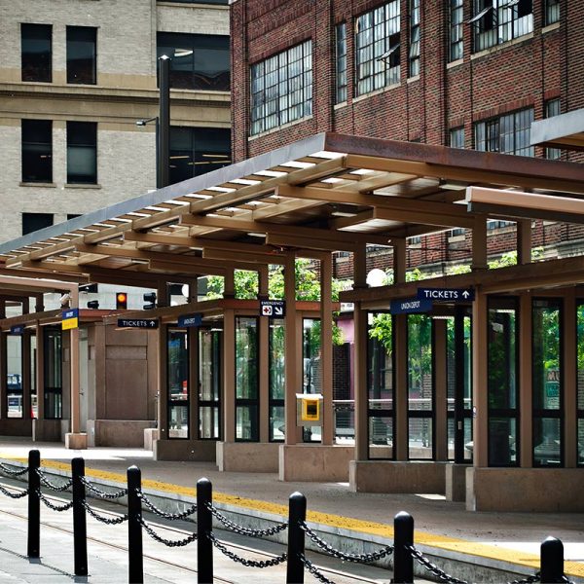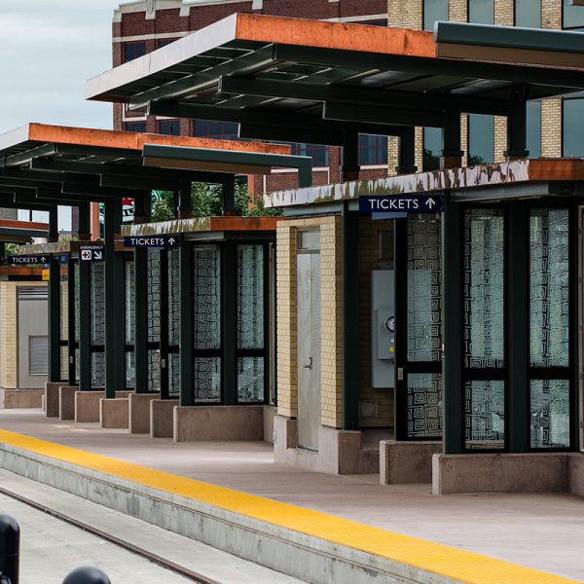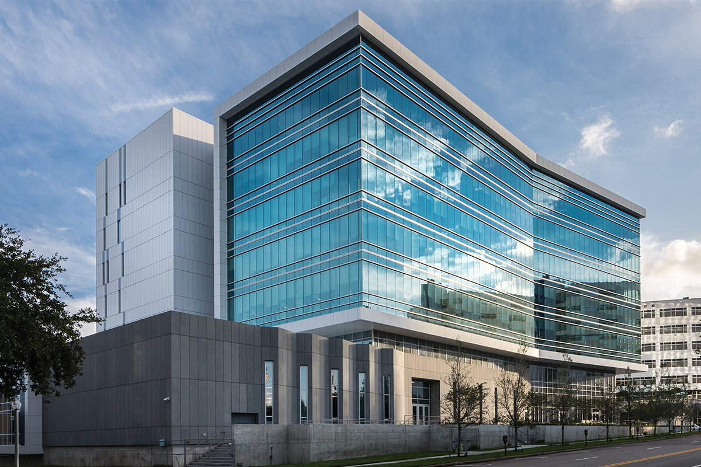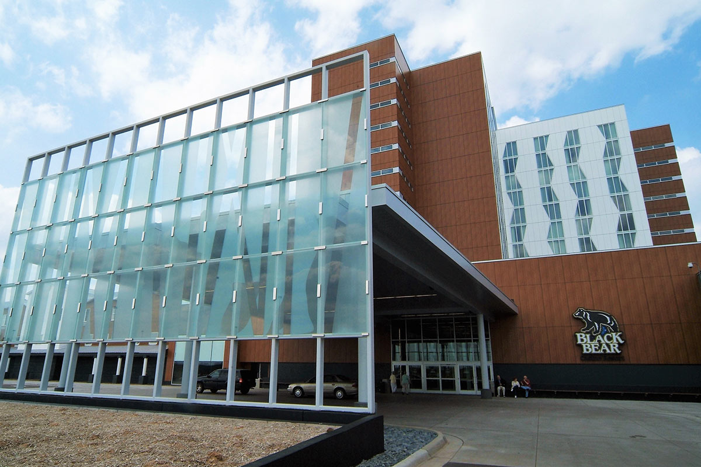CENTRAL CORRIDOR LIGHTRAIL TRANSIT STATIONS
ST. PAUL & MINNEAPOLIS, MN
The Central Corridor Light Rail system is a public transit system connecting the twin cities with 18 stations over an 11 mile stretch
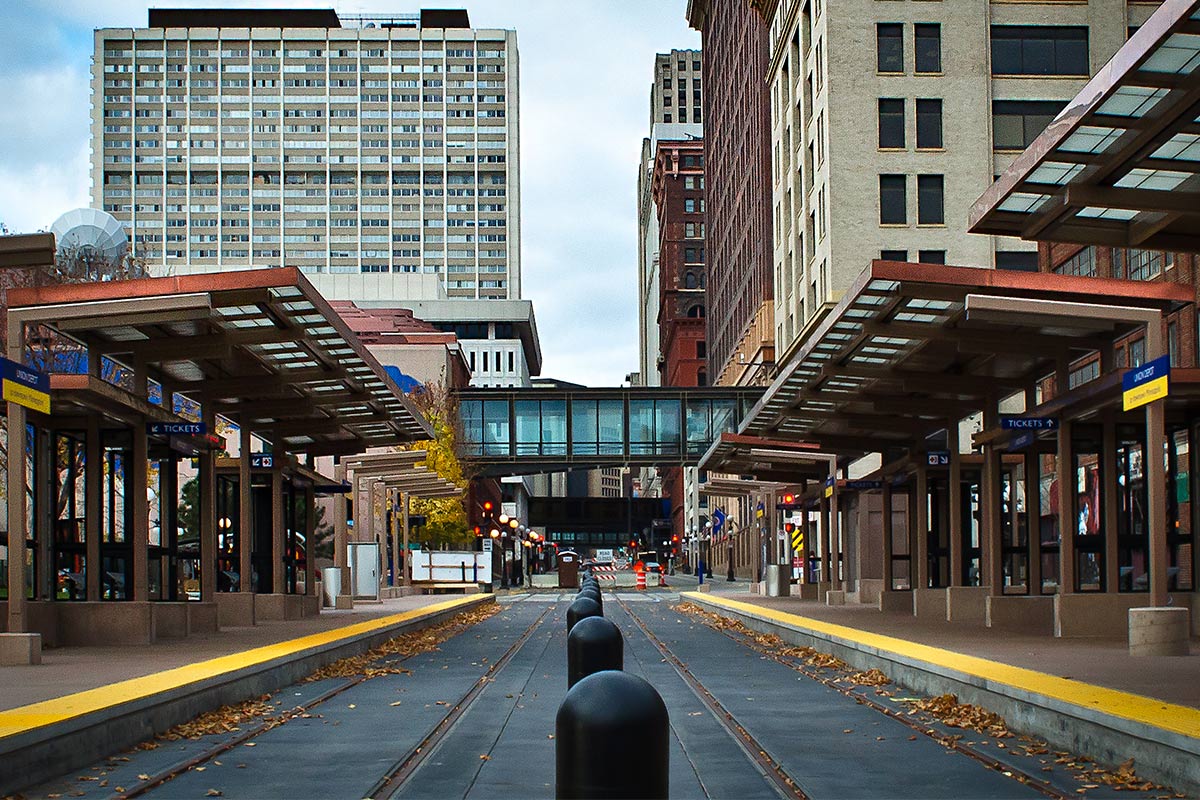
PROJECT INFORMATION
The new Central Corridor Light Rail Transit is an 11-mile route that connects downtown Minneapolis and downtown St. Paul, with 18 new stations in between. Construction on this $957 million project began in 2010, employing over 5,500 workers before beginning its service in summer of 2014
SURFACES PROJECT SCOPE
The MG McGrath team was in charge of fabricating and installing over 120,000 square feet of copper paneling which included roofing, paneling, and trim on 14 stations over a seven-mile strech. 31,248 square feet of 16oz copper standing seam roofing panels were fabricated into our own custom D-Lock panel system along with 31,667 square feet of 20oz copper panels fabricated into our own custom H-Seam panel system. The last bit of work for the Light Rail project included installing 56,000 square feet of trim and built-in gutter systems. All of the gutters and trim was fabricated using more 20oz copper
GLASS PROJECT SCOPE
MG McGrath Architectural Glass & Glazing worked with the Metro Transit/Metropolitan Council and the Central Corridor Light Rail Transit project team on both the East and West light rail stations. On the 14 East stations, MG McGrath Architectural Glass & Glazing fabricated and installed 26,320 square feet of frames and glass, as well as 16,072 square feet of translucent fiberglass reinforced plastic. On the 4 West stations, MG McGrath Architectural Glass & Glazing fabricated and installed 5,640 square feet of frames and glass. The frames have a dark bronze anodized finish, while the clear tempered glass has a translucent custom ceramic frit pattern


