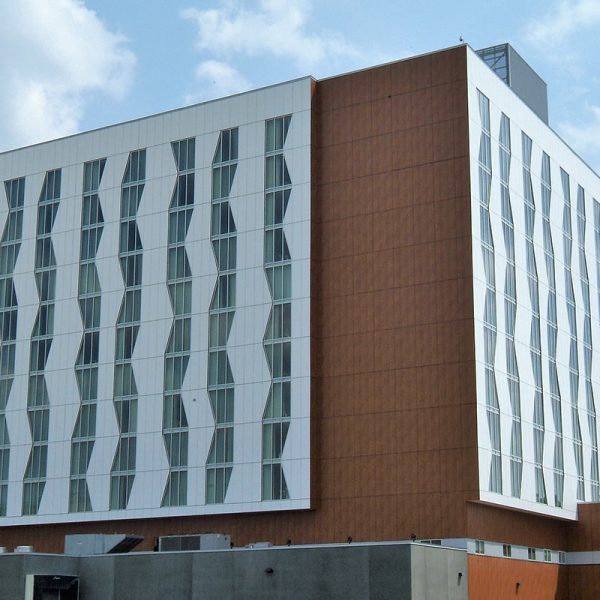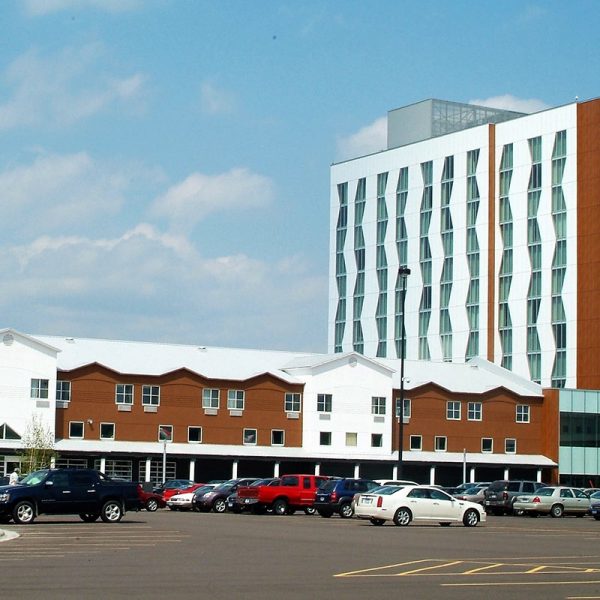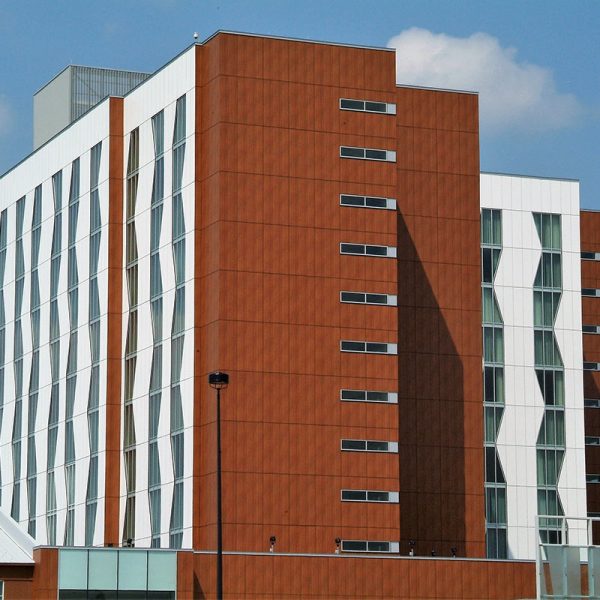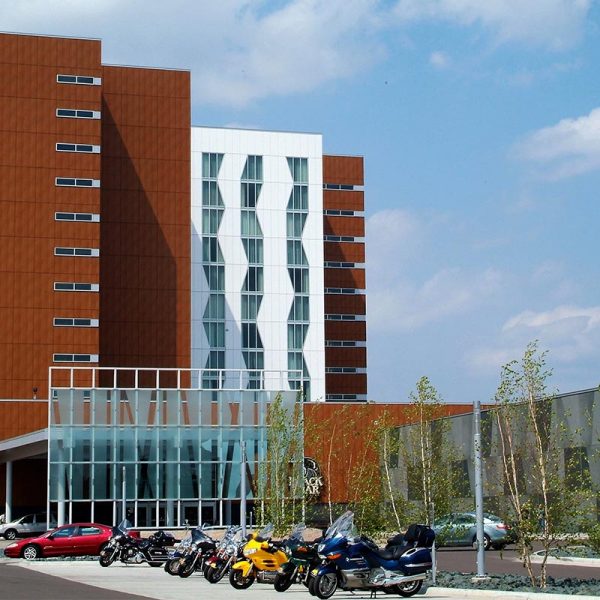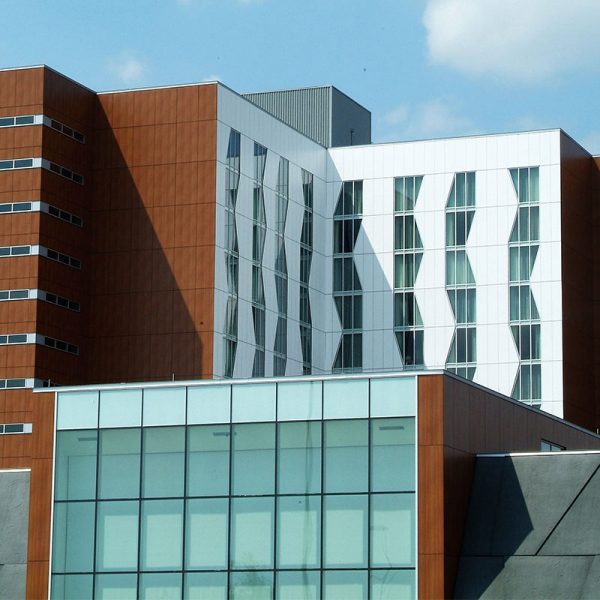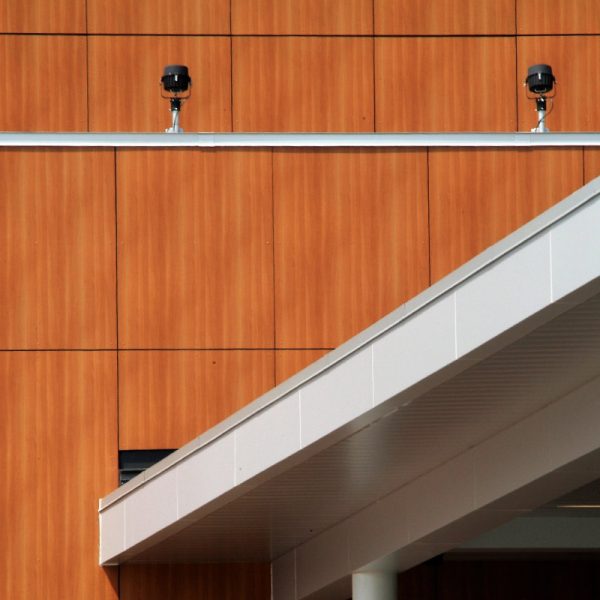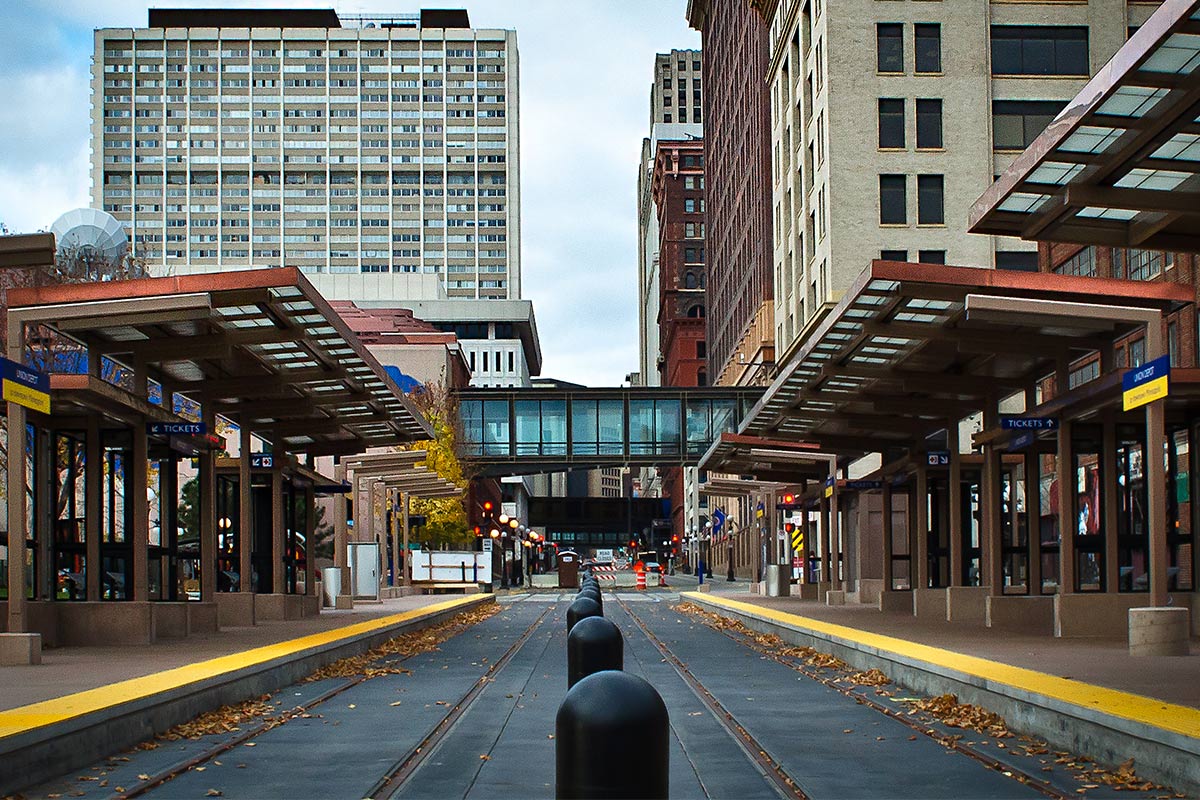BLACK BEAR CASINO RESORT
CARLTON, MN
The construction of this hotel and casino made this the first major project in the midwest to incorporate Trespa as the predominant cladding material
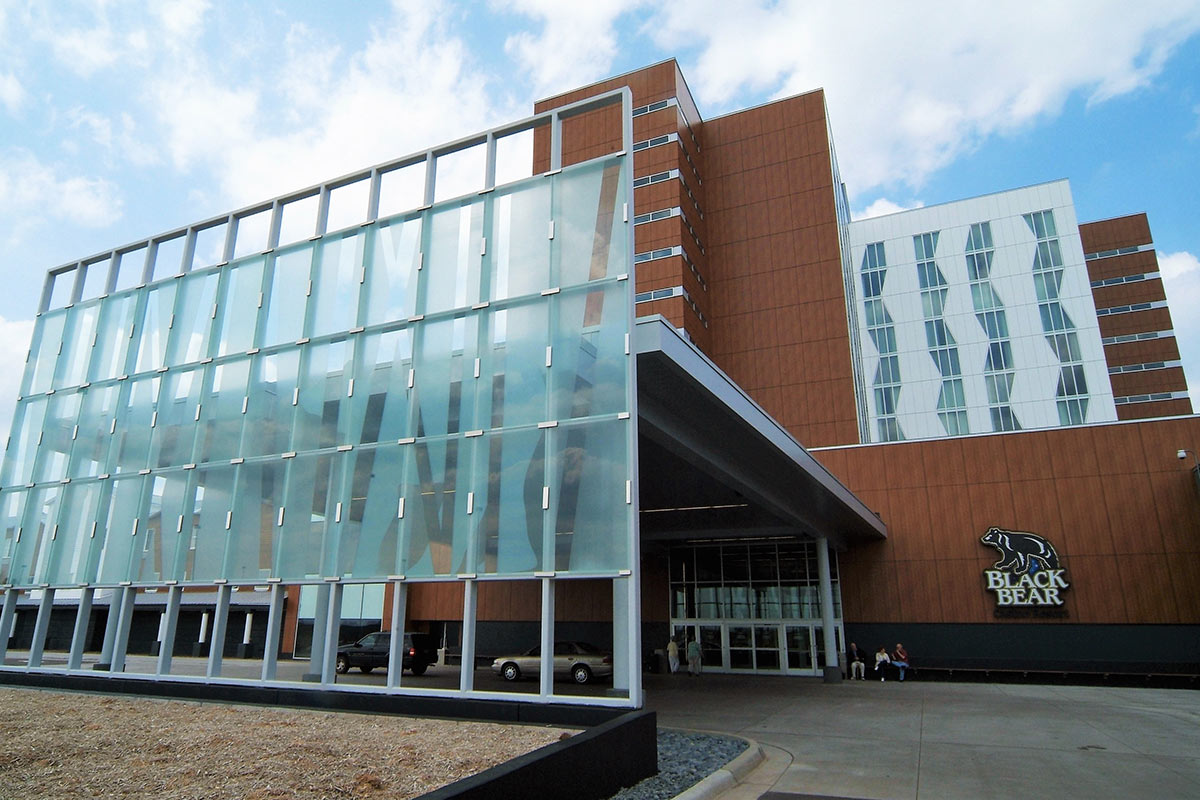
PROJECT INFORMATION
Black Bear Casino Resort decided to expand on it’s location to offer more amenities and host a larger number of visitors. The hotel is a 12-story tower with over 250 rooms that offer panoramic views of northeastern Minnesota. In addition to their over 2,000 slot, video, and table games, Black Bear features indoor & outdoor pools, a 1,900 seat event hall, a golf course & driving range, restaurants, meeting spaces, and a concert venue. The construction of this hotel and casino made this the first major project in the midwest to incorporate Trespa as the predominant cladding material
PROJECT SCOPE
The MG McGrath team worked with the Kraus-Anderson contracting team and Walsh Bishop Architects to fabricate and install a panel system utilizing over 100,000 square feet of Trespa TS 110 high-pressure laminate (HPL) panel system. The Trespa panels feature both smooth and rock face finishes in Italian Walnut and White colors on the exterior of the hotel and casino buildings. MG McGrath also installed perforated and non-perforated VR Classic Omega Firestone ribbed panels as well as industrial louvers and trim. The canopy at the building’s main entrance was clad by MG McGrath and features Reynobond composite material fashioned into a custom MG McGrath panel system and finished in a Kynar Bright Silver


