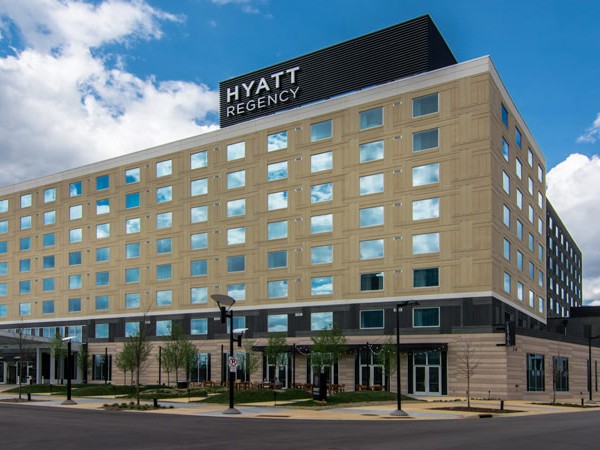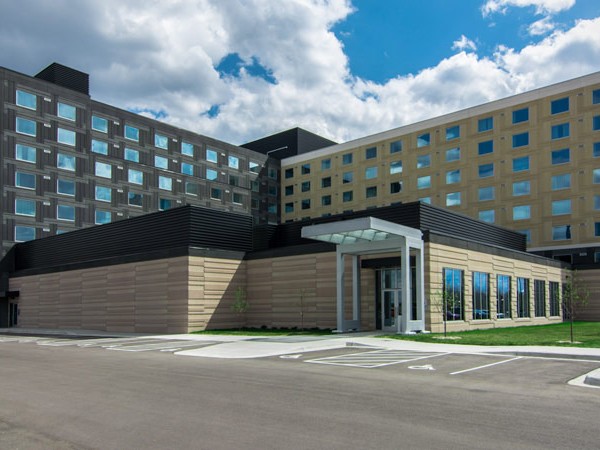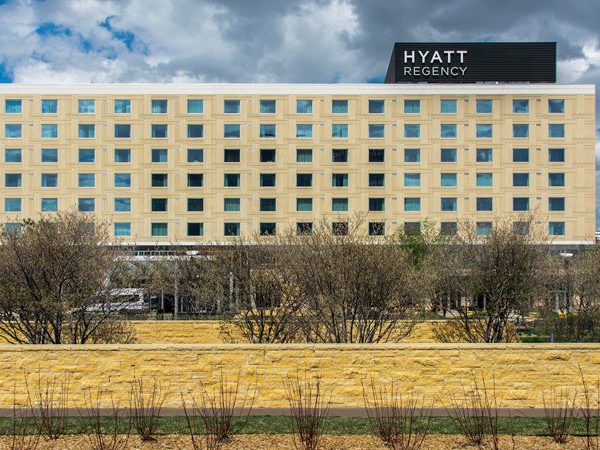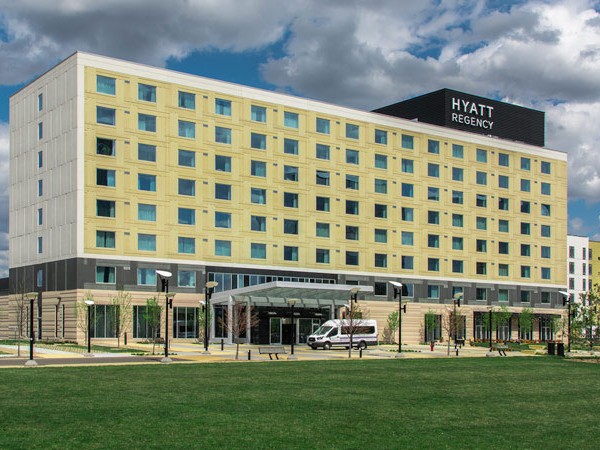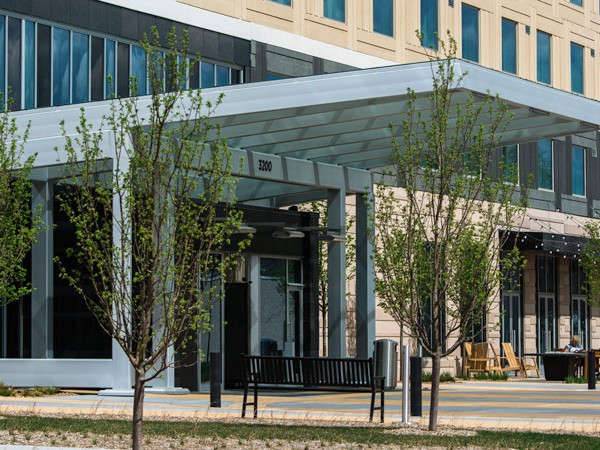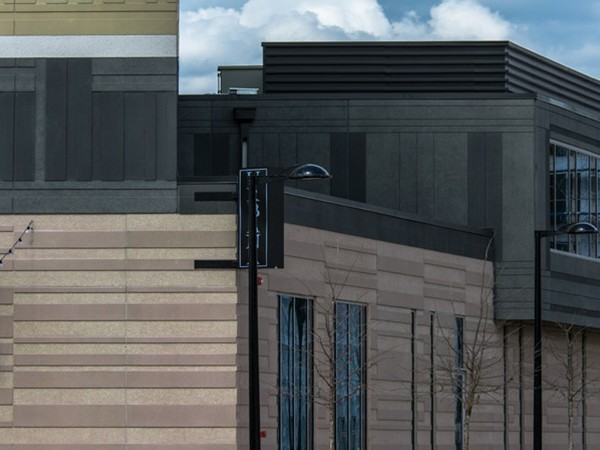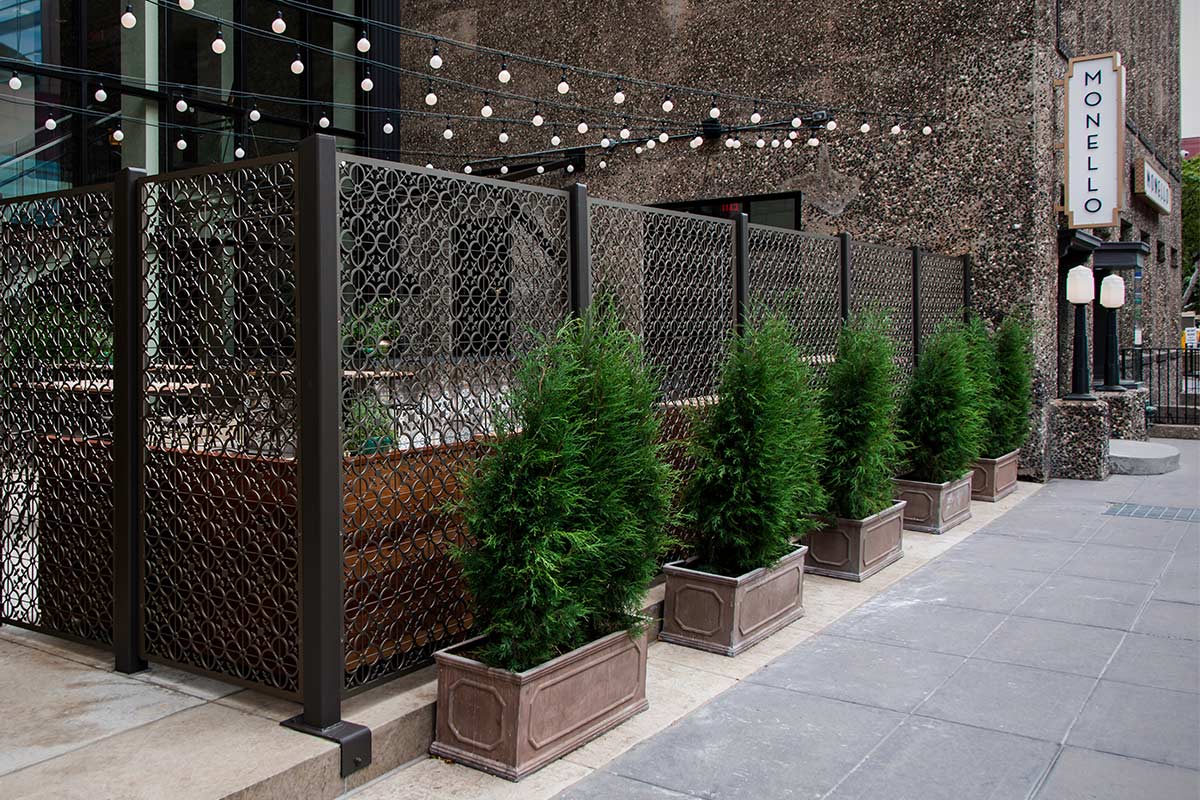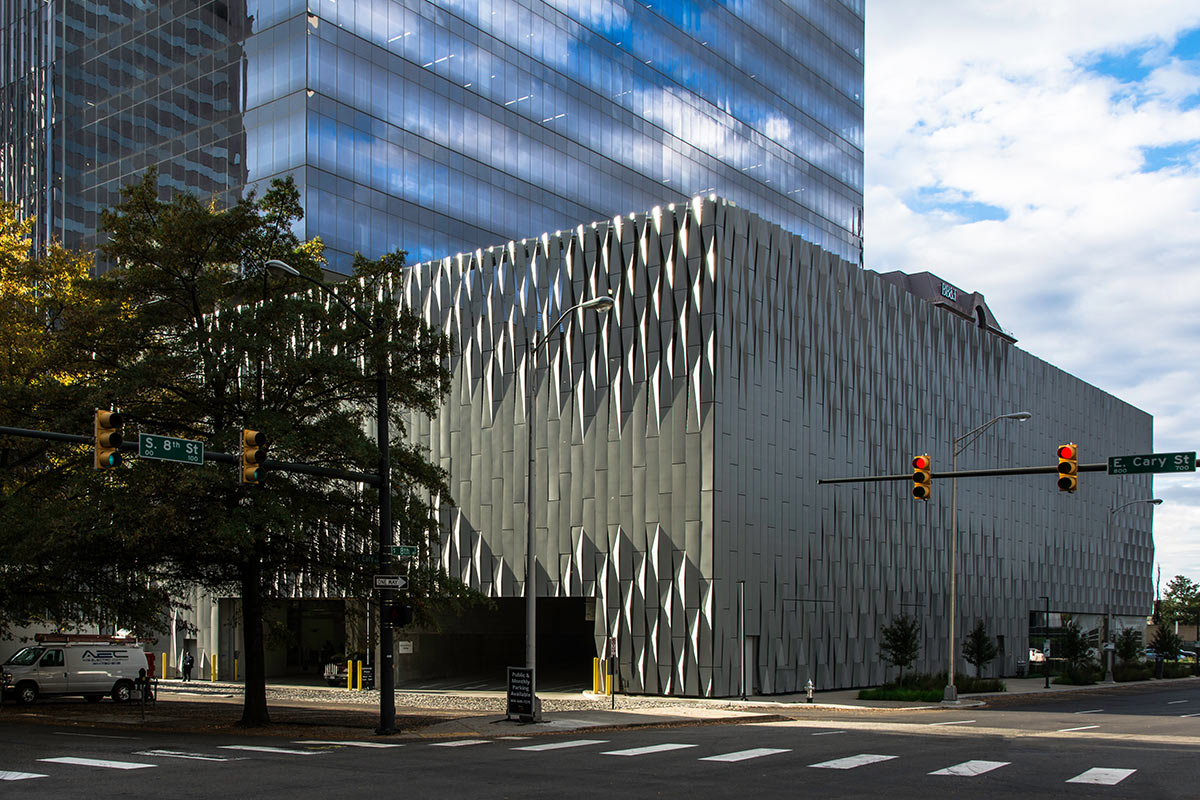Hyatt Regency Bloomington Central Station
Bloomington, MN
McGough and ESG Architects chose metal materials for the building’s façade for longevity, recyclability, and aesthetic.
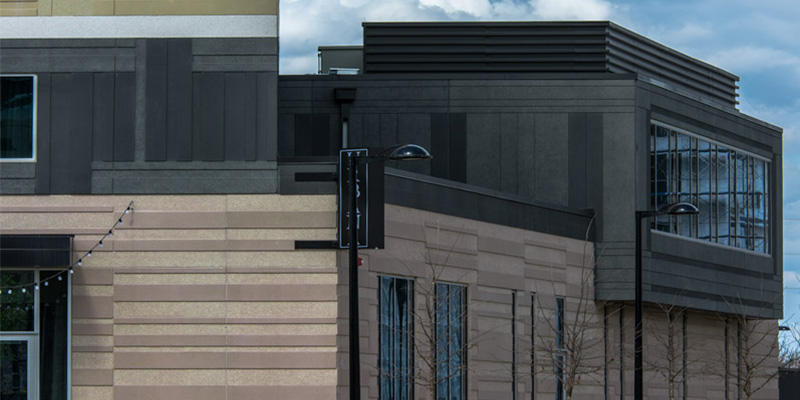
PROJECT INFORMATION
The new Hyatt Regency Bloomington Central Station hotel, owned and built by McGough, is one of a series of projects within the 50-acre Bloomington Central Station redevelopment site. Designed around a light-rail transit station on the Hiawatha Line, Bloomington Central Station offers direct access to Downtown Minneapolis, the Minneapolis-St. Paul International Airport, and the Mall of America. As part of the up-and-coming mixed-use “urban village”, the Bloomington Central Station full-service hotel will feature over 300 rooms and cater primarily to business travelers
PROJECT SCOPE
McGough and ESG Architects worked with MG McGrath to achieve the performance and design characteristics desired for the façade of the new Bloomington Central Station Hotel, choosing metal materials for longevity, recyclability, and aesthetic
MG McGrath furnished and installed various metal panel systems and associated metal panel flashings totaling 9,400 square feet of metal panels to the exterior of the building. This included a roofing panel system at the loading dock, utilizing 8,100 square feet of Metal Sales T13 22 gauge box rib metal panels, as well as a Rout and Return/Wet seal MG –McGrath composite panel system, utilizing 800 square feet of 4mm PE Core Reynobond material, and also a flush panel system, utilizing 500 square feet of 24 gauge PAC Clad panels


