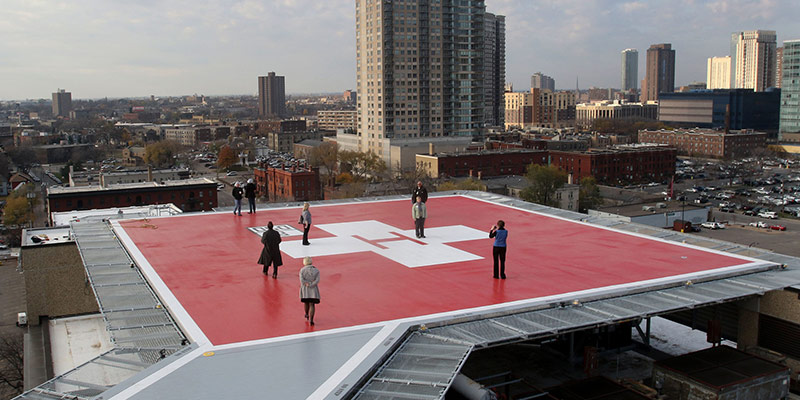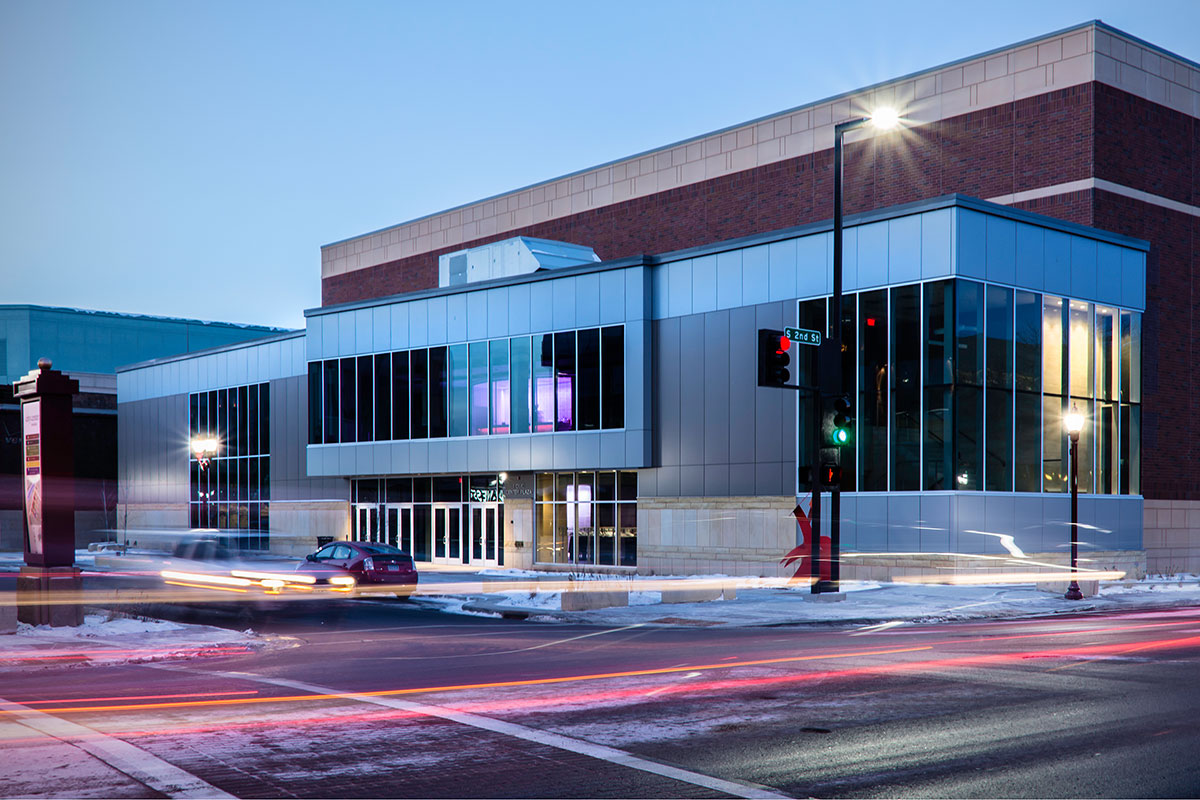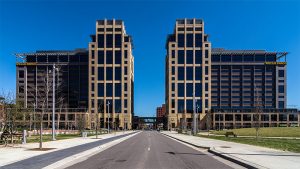HENNEPIN COUNTY MEDICAL CENTER HELIPAD
MINNEAPOLIS, MN
The new HCMC helipad’s close proximity to the main hospital’s emergency department doubles the medical center’s capability to receive trauma patients by air.

PROJECT INFORMATION
Along with their new clinic and specialty building, Hennepin County Medical Center added a new $3.8 million helipad on the roof of its main hospital. The new HCMC helipad’s close proximity to the main hospital’s emergency department allows for faster and easier entry for complex and critical care patients that arrive by air, doubling the medical center’s capability to receive trauma patients by air.
PROJECT SCOPE
MG McGrath worked with HCMC, Mortenson Construction and BWBR Architects to build the new helipad, installing insulated Centria panels on the exterior of the new elevator and stair shaft that was built for access. Both 2” deep and 3” deep Formawall panels were also installed – 247 square feet of 2” at the soffit location, and 3,944 square feet of 3” at the wall locations. MG McGrath also installed one 3’ x 3’ louver, provided by CS Louvers, and a Construction Specialty Vert-A-Cade system at the perimeter of the actual Heli-Pad, in order to prevent anything from blowing off of the roof during take-off and landing.



