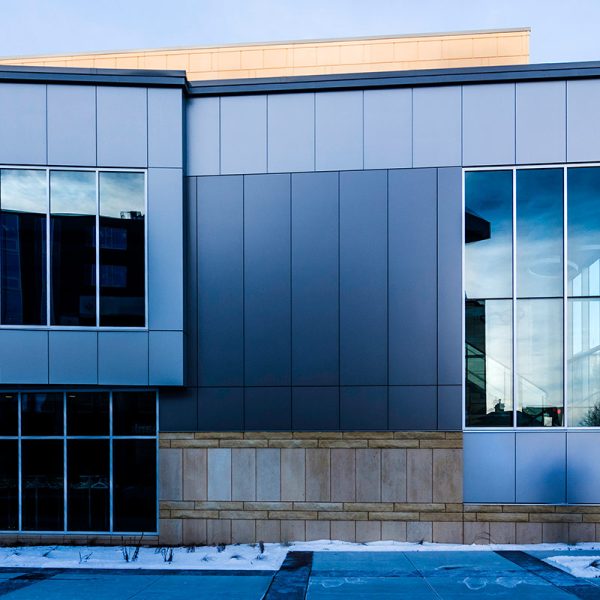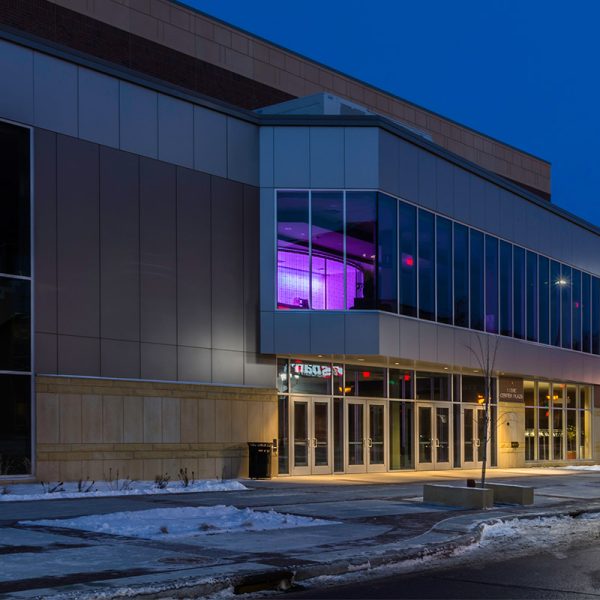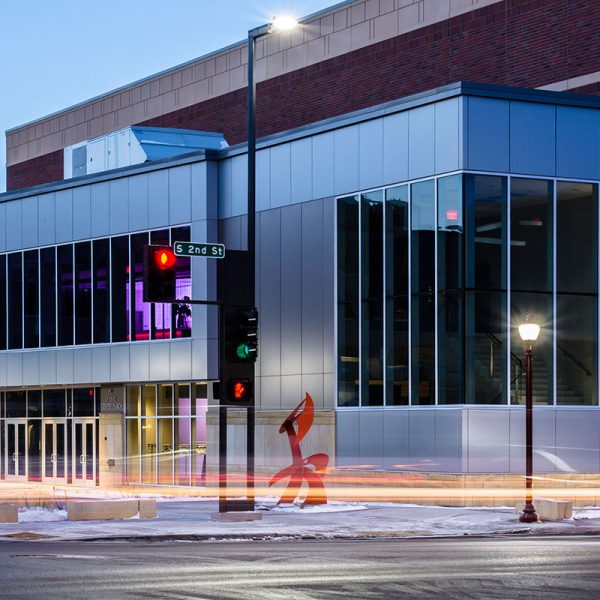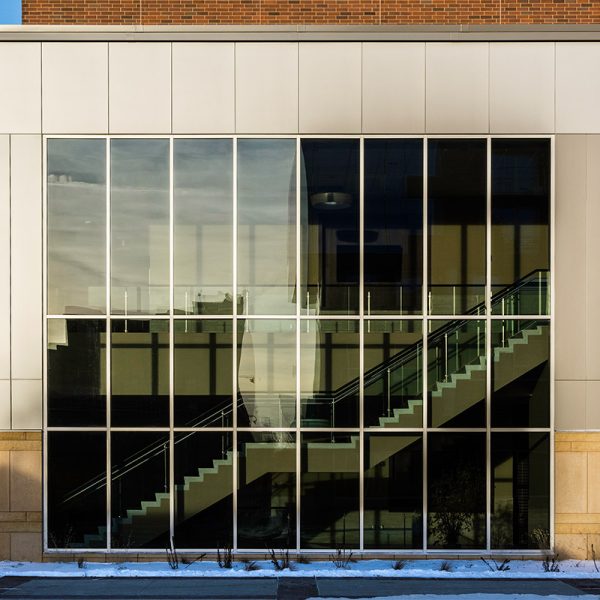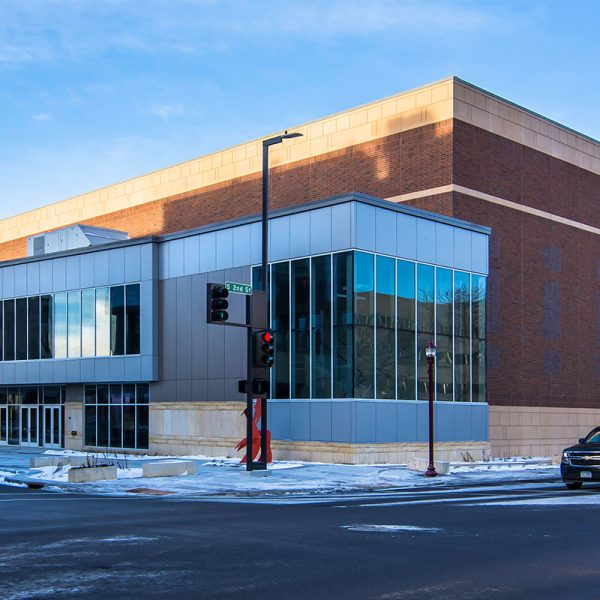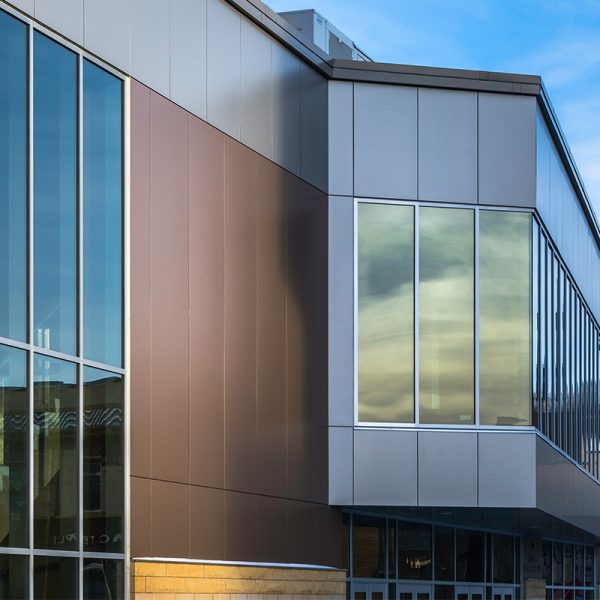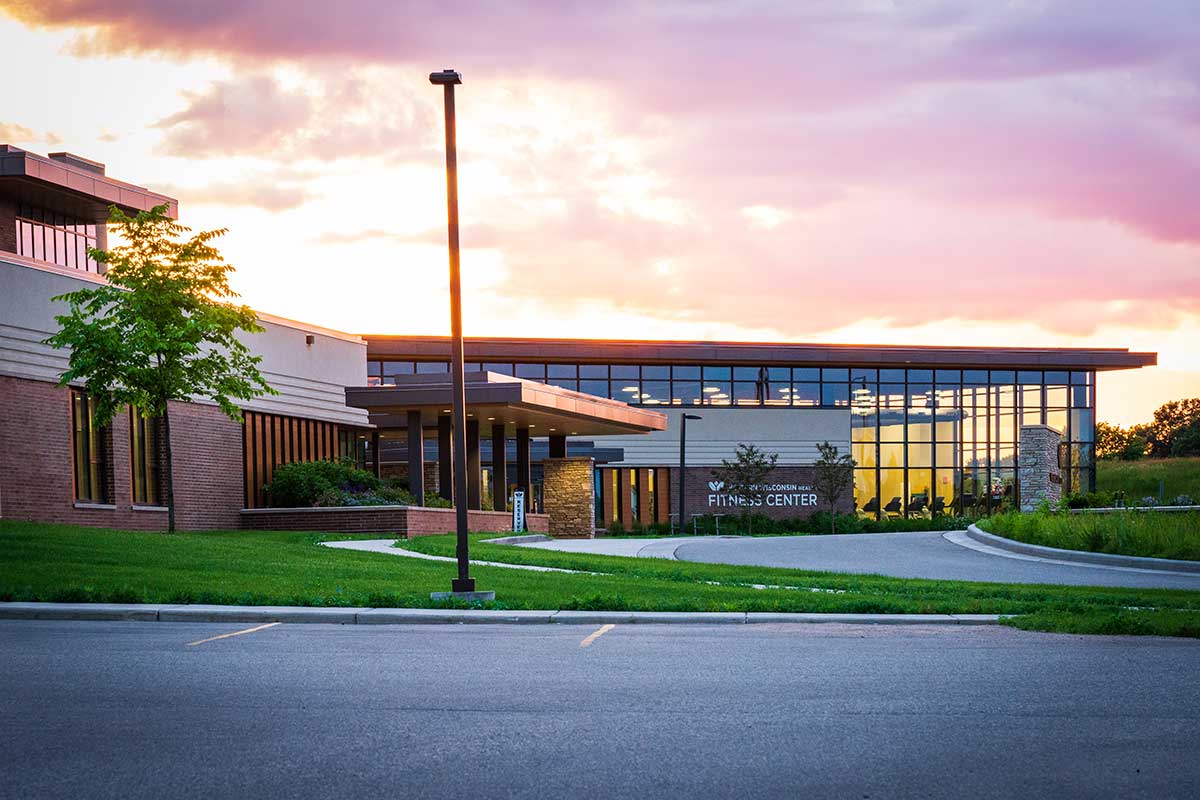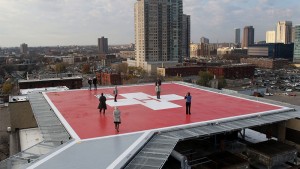MAYO CLINIC CIVIC & EVENT CENTER
MANKATO, MN
The Mankato Civic Center is part of a larger addition and expansion project and will be used for housing and hosting events
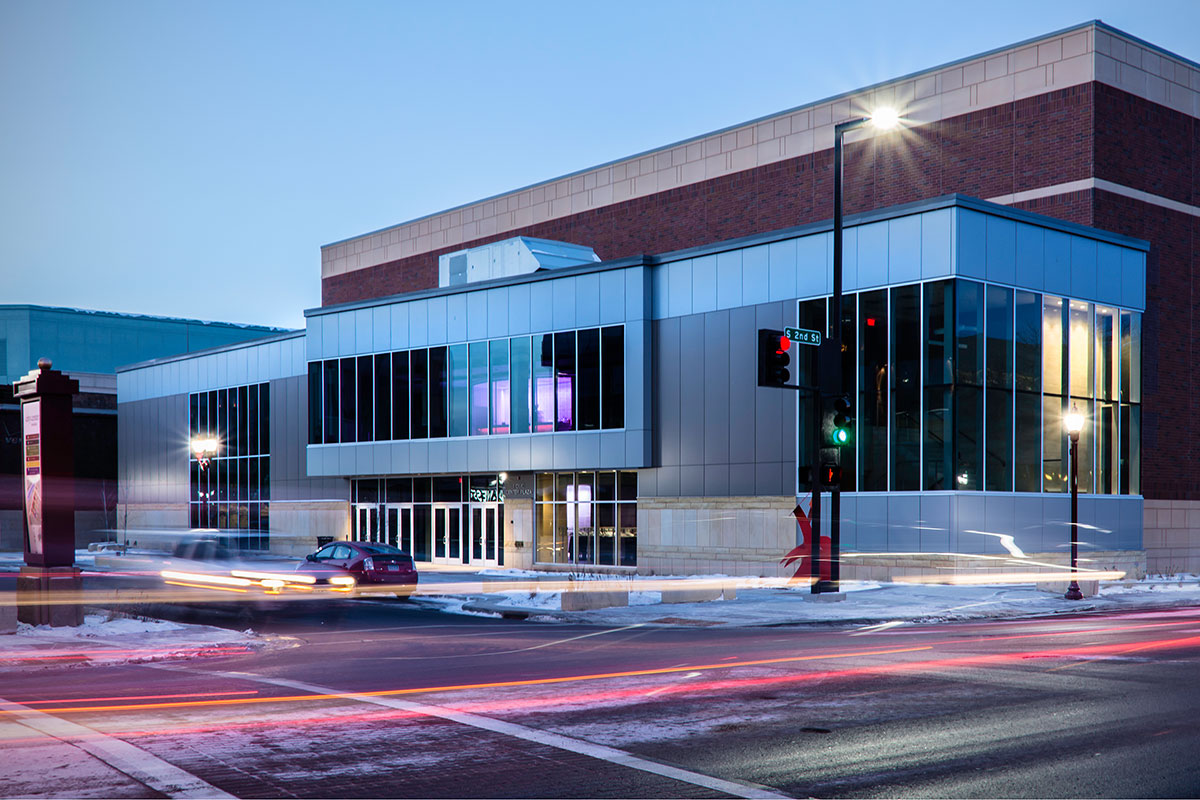
PROJECT INFORMATION
The Mankato Civic Center underwent an extensive renovation and expansion project in otder to host more local events in the city. The project included 65,000 sqft of new construction space, as well as 27,000 sqft of existing space that was renovated. The bulk of the project included the addition of a new event center connected to the civic center, updated locker rooms for the Minnesota State University Mankato hockey teams, and renovated offices, lobbies, and conference spaces. The new civic and event center spaces were designed with retractable seating and flexible spaces for concerts, sporting events, performances, and other public events. The building’s primary precast concrete exterior now features large areas of glass that provide views of the lobbies and stairways, as well as a limestone and metal panel facade.
PROJECT SCOPE
On the building’s exterior façade, our team fabricated and installed 2,910 square feet of 4mm PE Core Composite wall panels in a Champagne Metallic finish, and 2,090 square feet in a Vancouver Copper finish. MG McGrath also installed 1,910 square feet of 22 gauge Centria wall panels in a Slate Grey finish at the BOH shaft, and 1,250 square feet of 26 gauge Firestone UC-500 Soffit panels with a standard 2-coat finish


