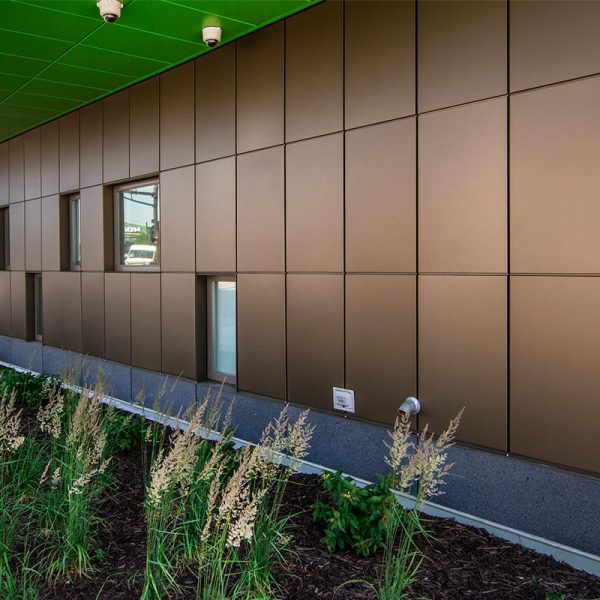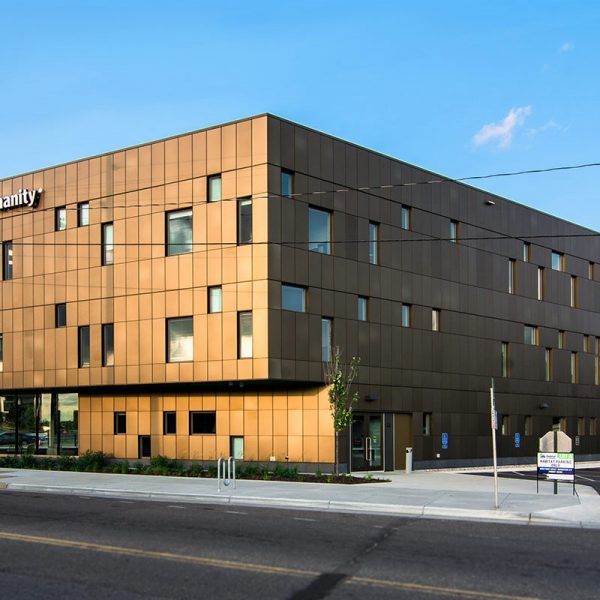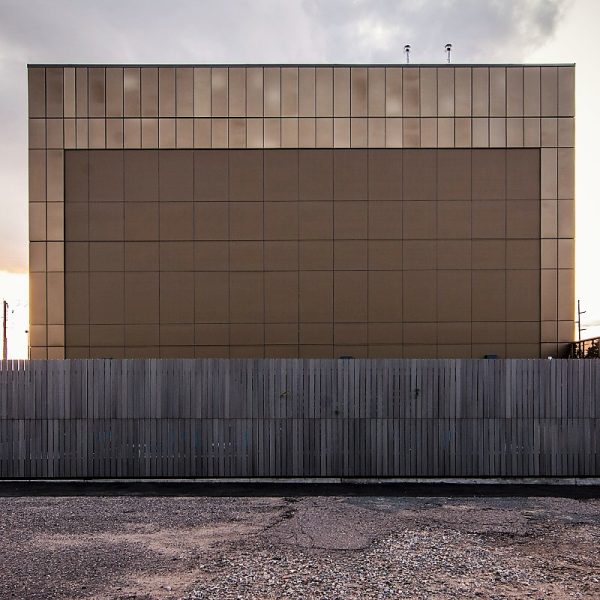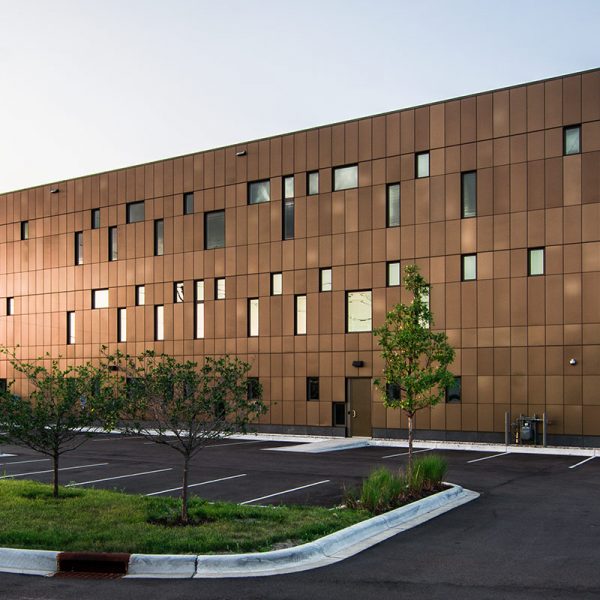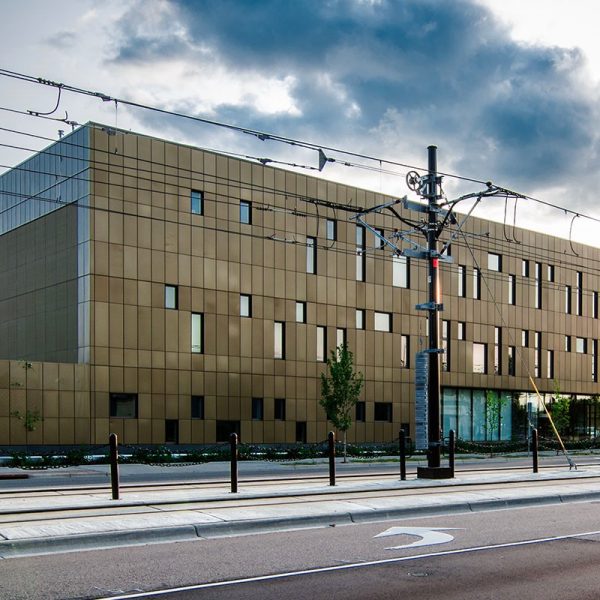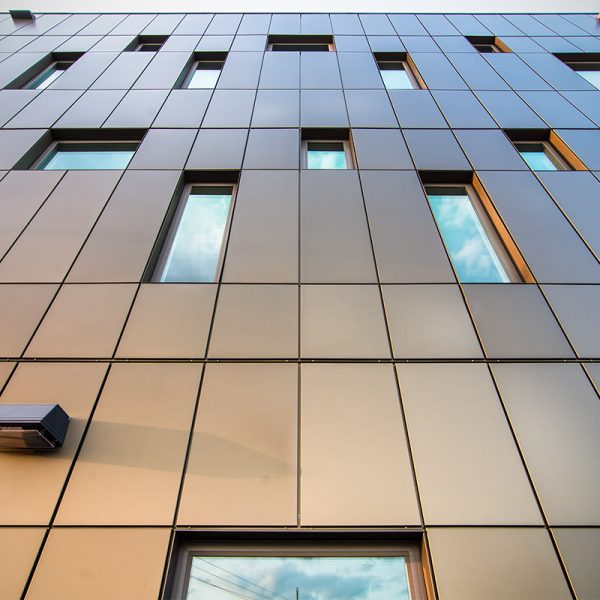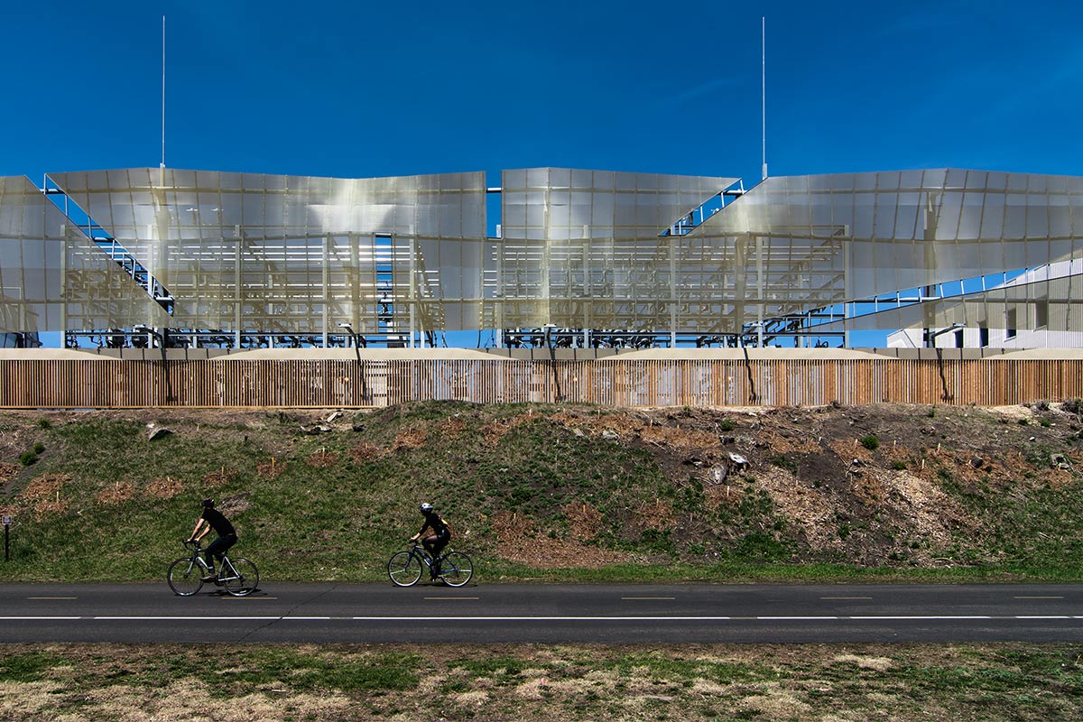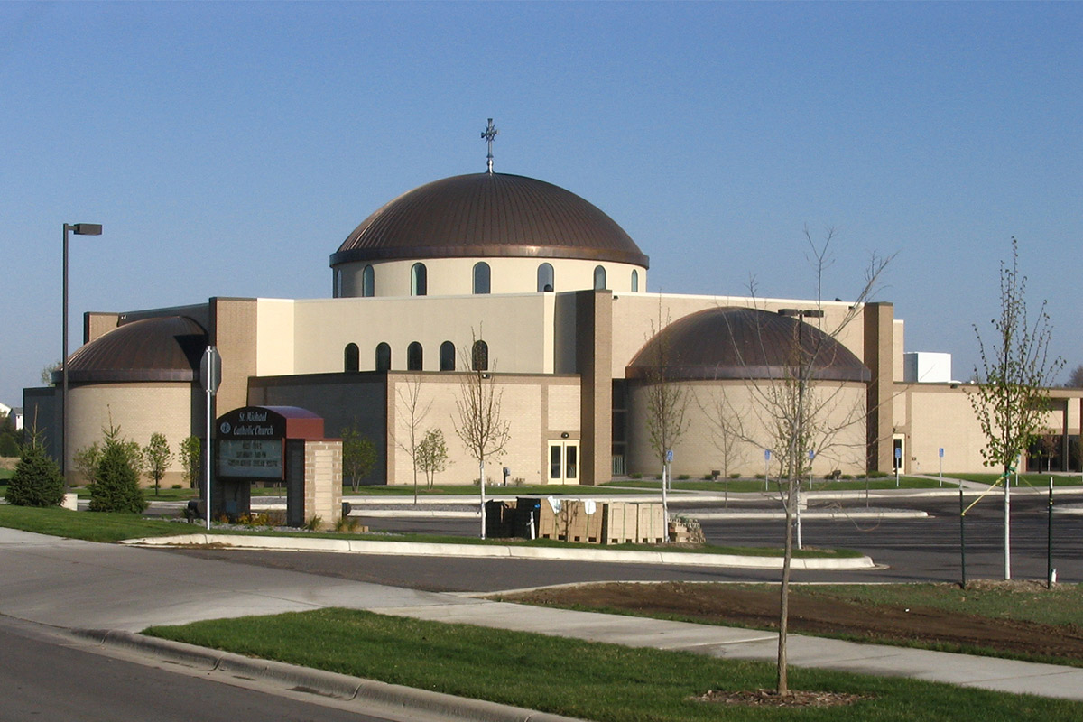HABITAT FOR HUMANITY
ST PAUL, MN
The new Habitat for Humanity building in the Twin Cities Metro was designed with a modern industrial feel
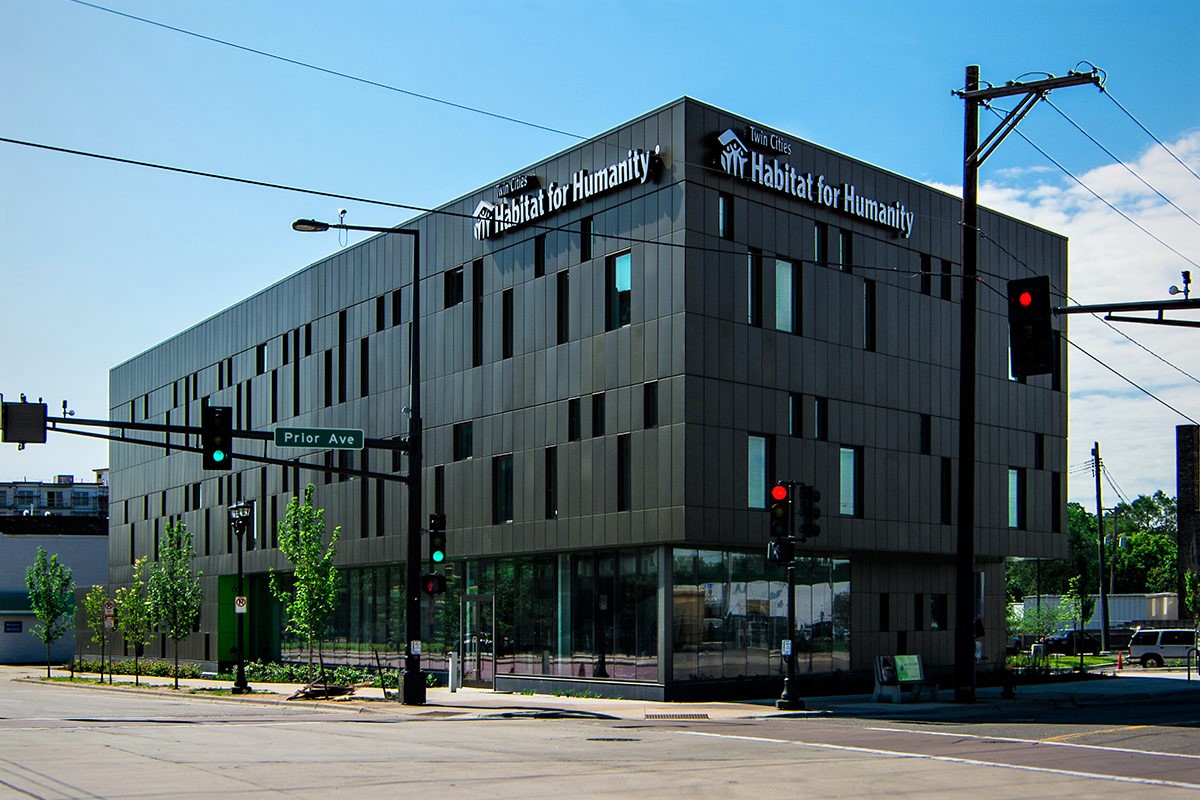
PROJECT INFORMATION
Twin Cities Habitat for Humanity’s new St. Paul headquarters emphasizes many of the same things that the nonprofit organization uses to construct homes throughout the metro. Inside the 27,000 square-foot building at 1954 W. University Ave., which is set to welcome about 65 employees Feb. 24, garage doors are used to partition off meeting areas or open up a large space. A Habitat for Humanity logo made out of nails adorns a wall. And wafer board, ductwork and light fixtures are largely exposed, creating an industrial feel
PROJECT SCOPE
MG McGrath fabricated and installed 15,073 square feet of .080 Aluminum Dri‐Design Panels with a light bronze anodized finish. The installation also included 5” thermally broken z‐furring installed over 1” spacer and .050 aluminum sill flashings, window flashings, window jamb flashings, window head flashings


