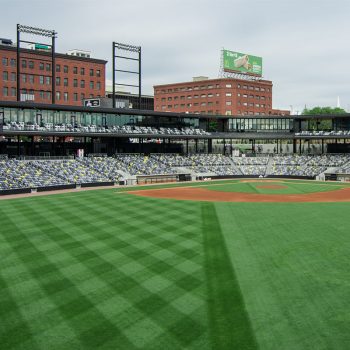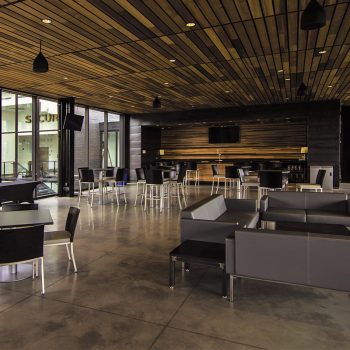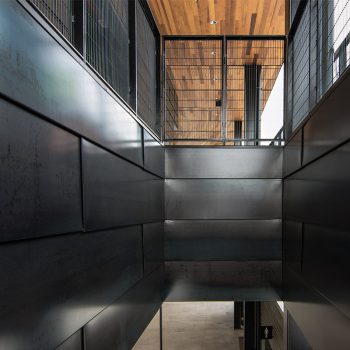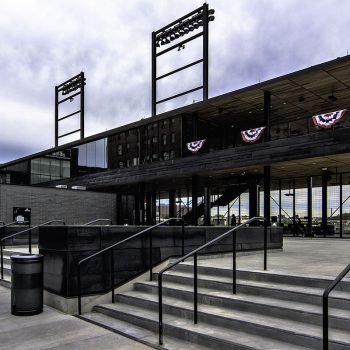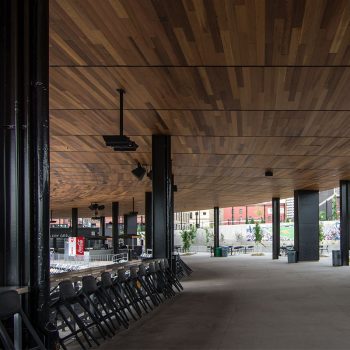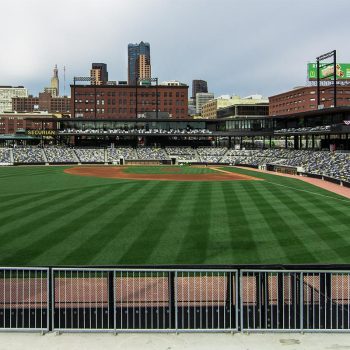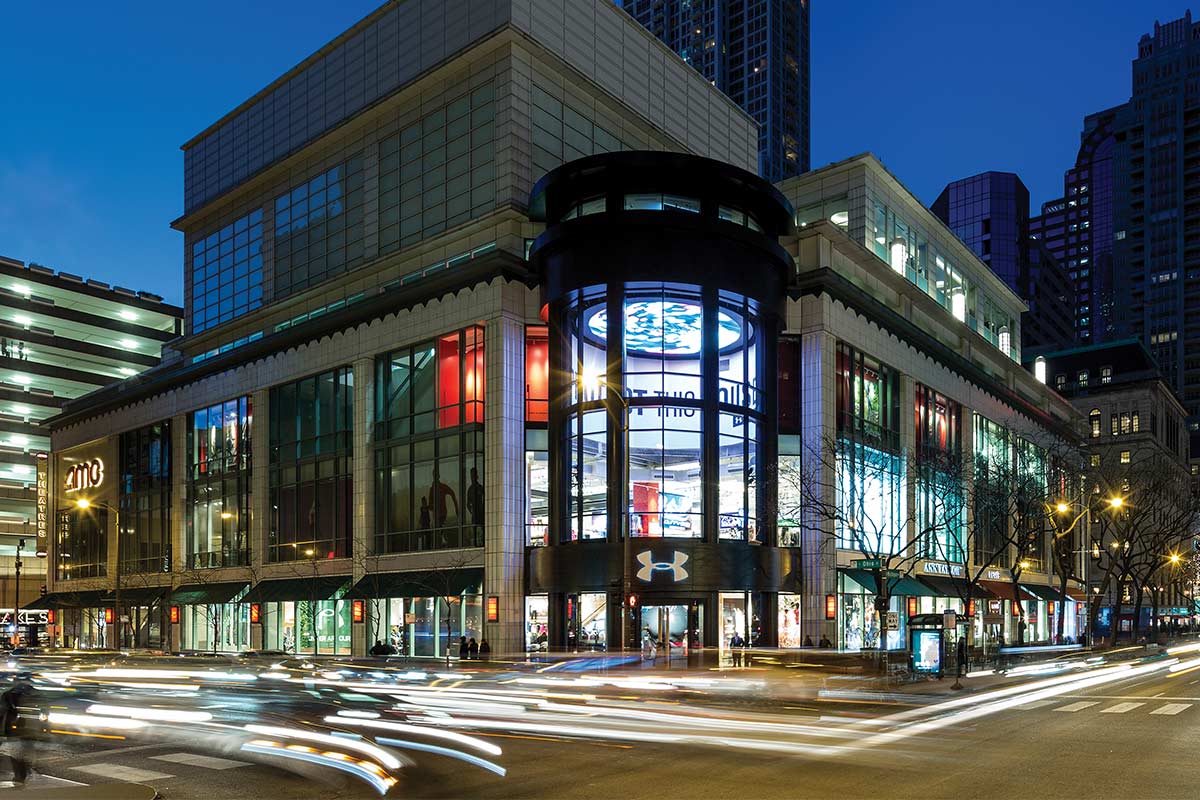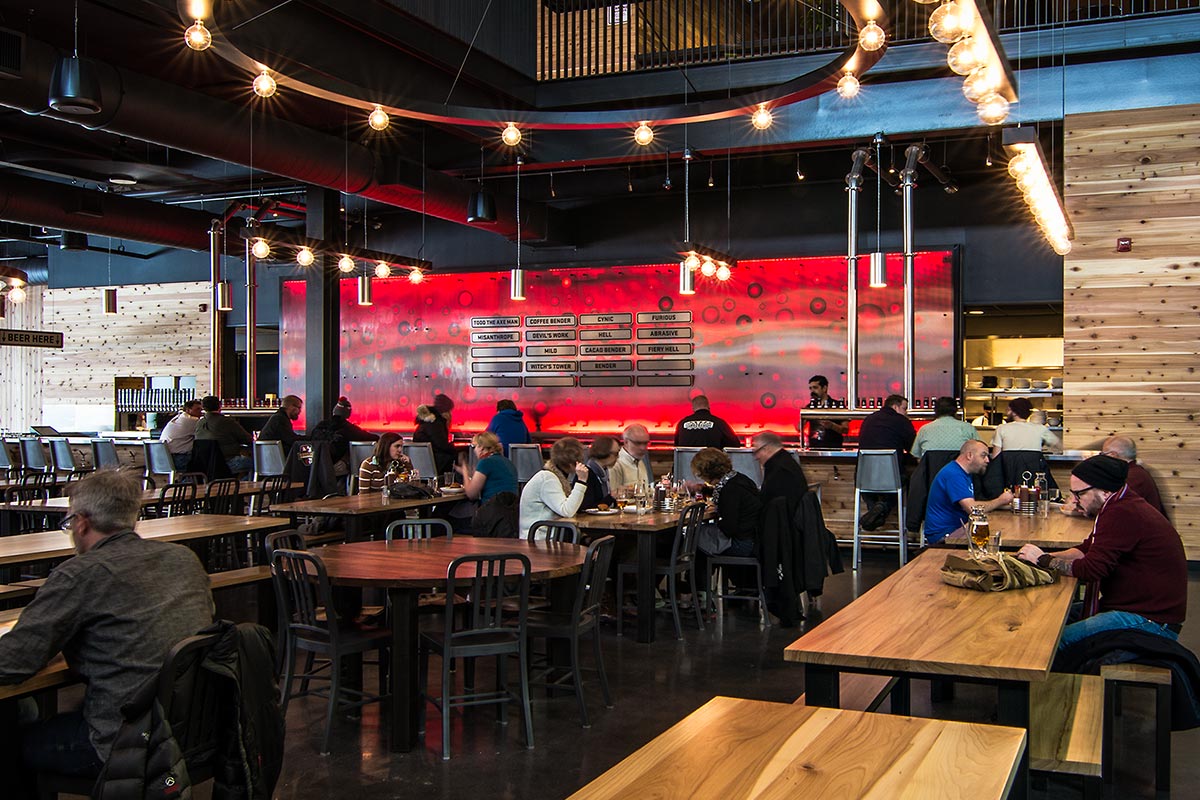CHS FIELD
ST. PAUL, MN
MG McGrath worked with the Saint Paul Saints and Snow Krielich Architects to help achieve the ballpark’s historic Lowertown architectural look
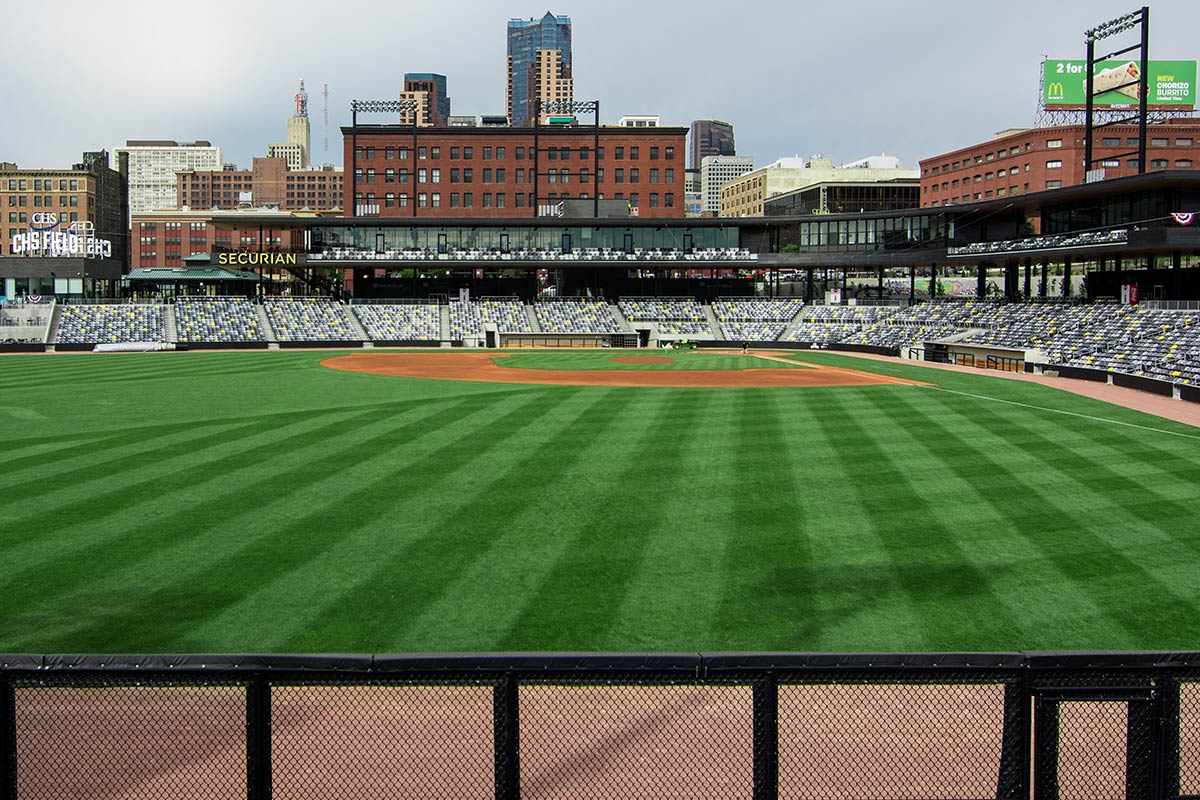
PROJECT INFORMATION
Replacing outdated Midway Field as the home of the independent baseball league Saints, Lowertown Saint Paul’s new $63 million CHS Field incorporates aspects of the city’s historic architecture with blackened steel, timber, and load-bearing masonry. The ballpark features 95,000 square feet of turf, seating for approximately 7,000 spectators, three clubhouses, and a view of the city from every angle. Anticipated to host more than 200 concerts and sporting events annually, it is among the most affordable, handicapped-accessible, and environmentally sustainable professional sports arenas in the country.
PROJECT SCOPE
MG McGrath worked with the Saint Paul Saints and Snow Krielich Architects to help achieve the ballpark’s historic Lowertown architectural look, furnishing and installing 40,000 square feet of custom-cut cedar wood soffits with a clear coat finish, 10,000 square feet of 16ga weathering steel wall paneling in our own custom Rainier blackened steel finish, and all associated flashings.
Custom-designed and engineered H-Seam panel system utilizing cedar T&G custom-cut wood soffits with a clear coat finish and 16ga weathering steel in our own custom Rainier blackened steel finish.


