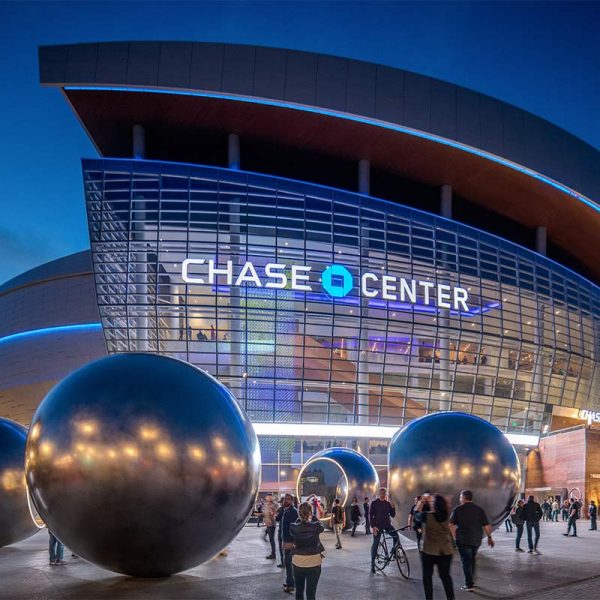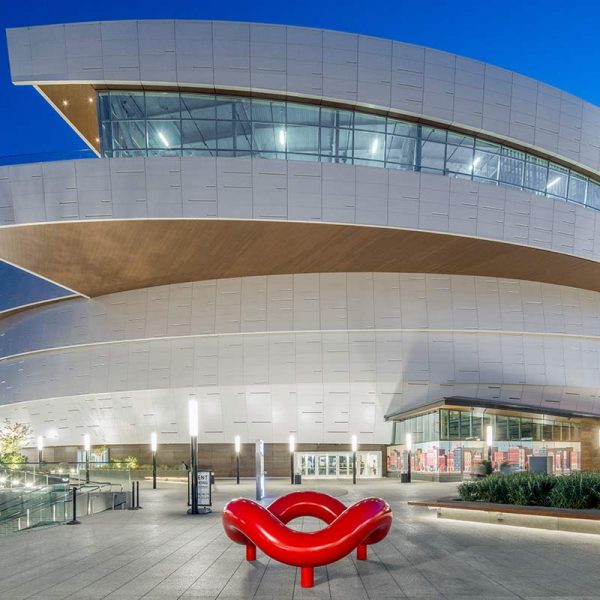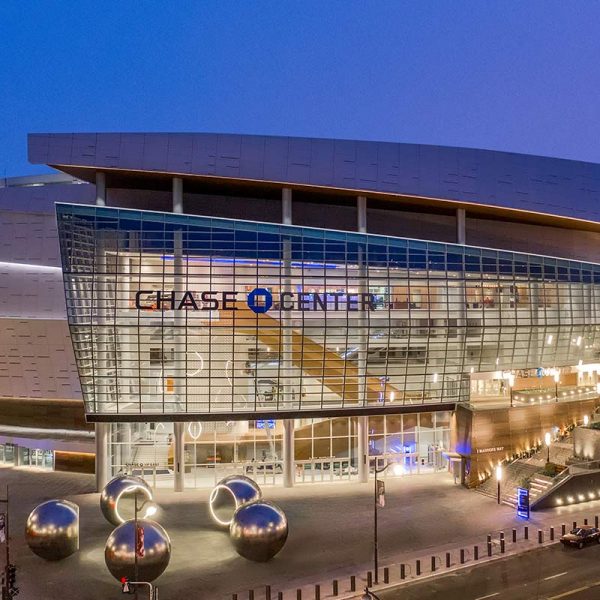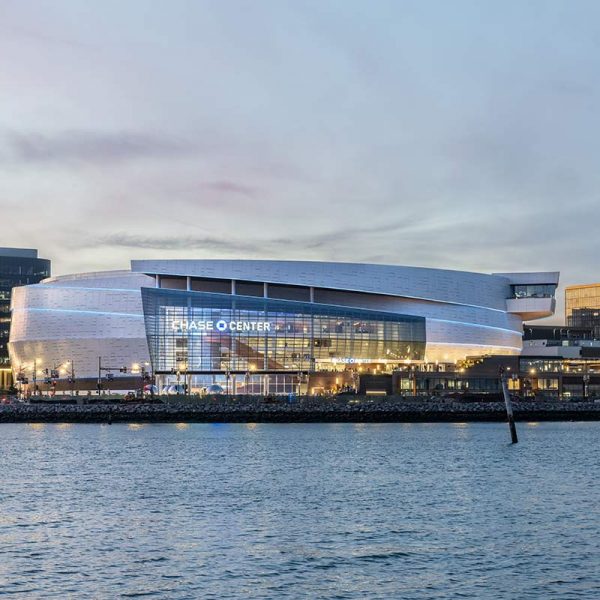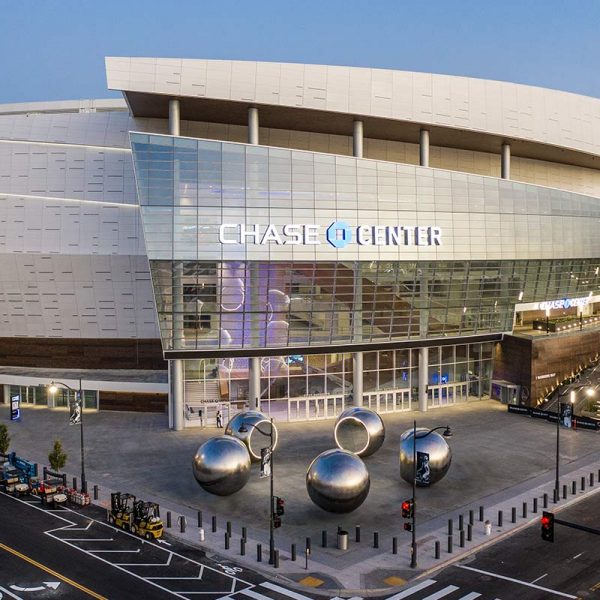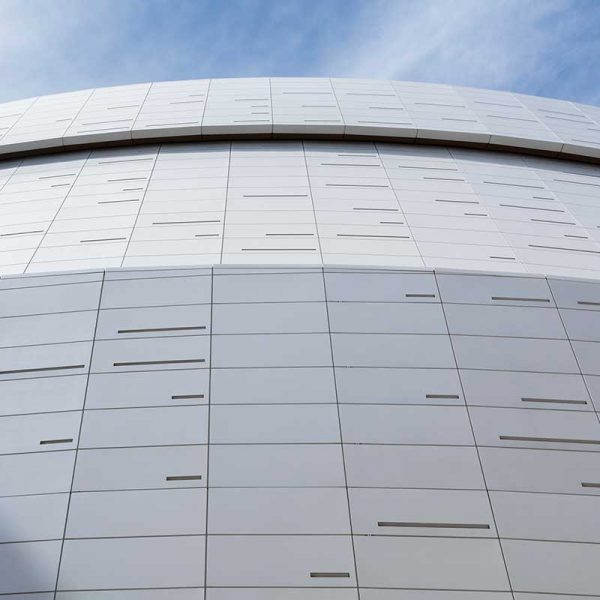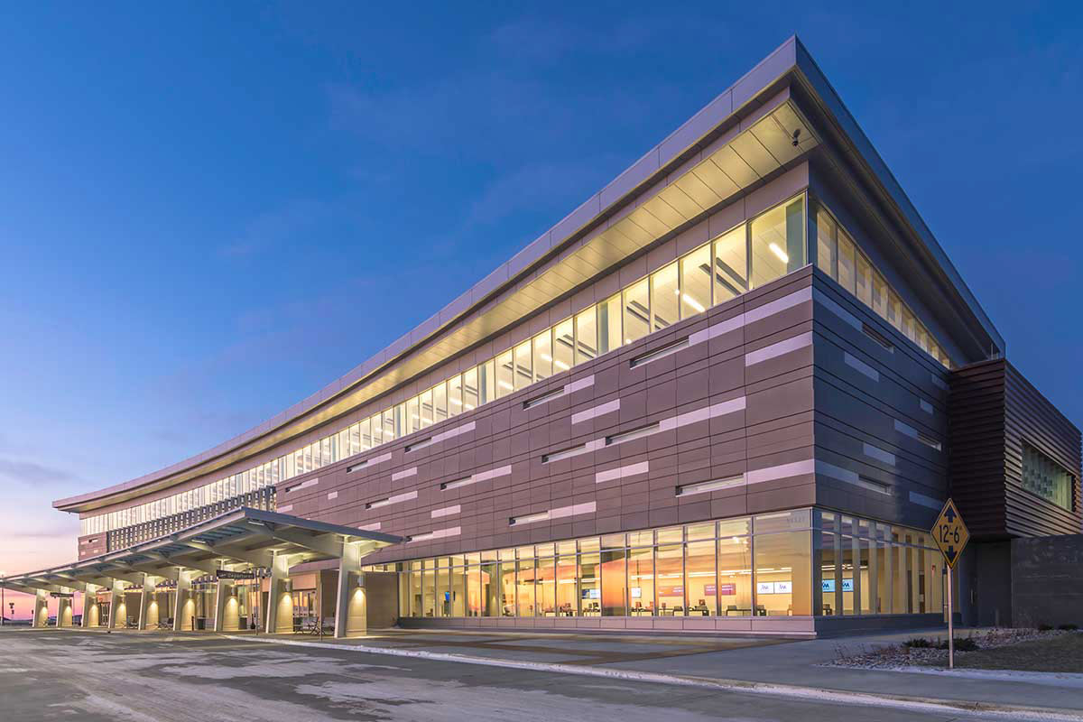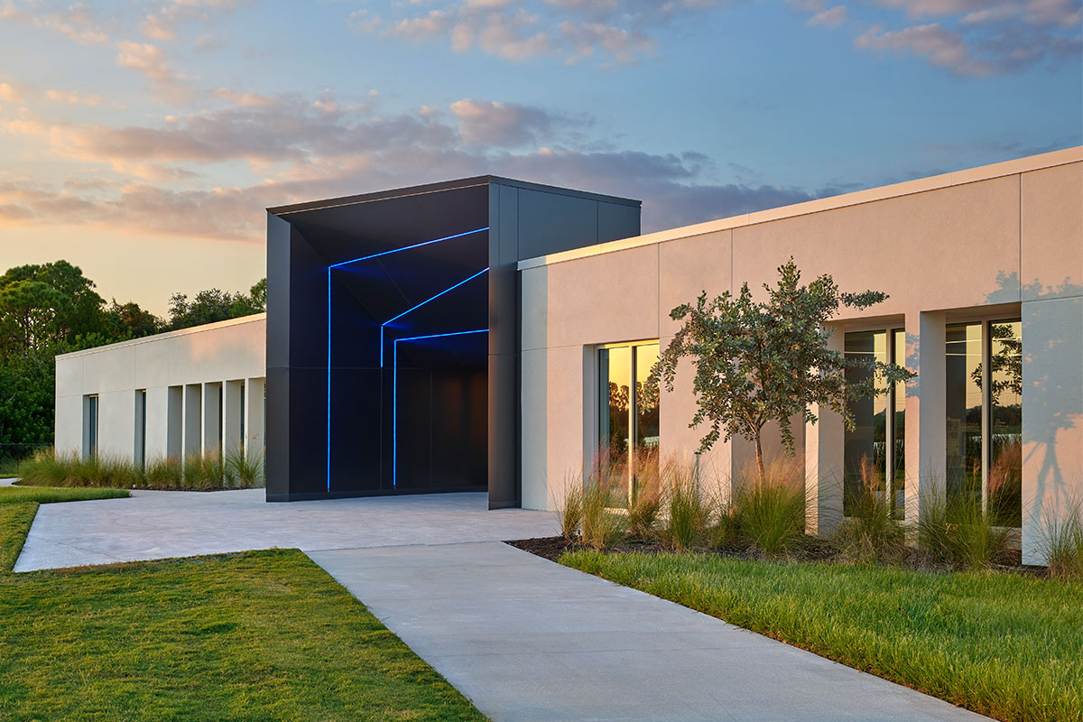CHASE CENTER ARENA
SAN FRANCISCO, CA
In addition to a state-of-the-art 18,000-seat arena, the Chase Center has two office buildings, 100,000 square feet of mixed-use/retail space, and underground parking
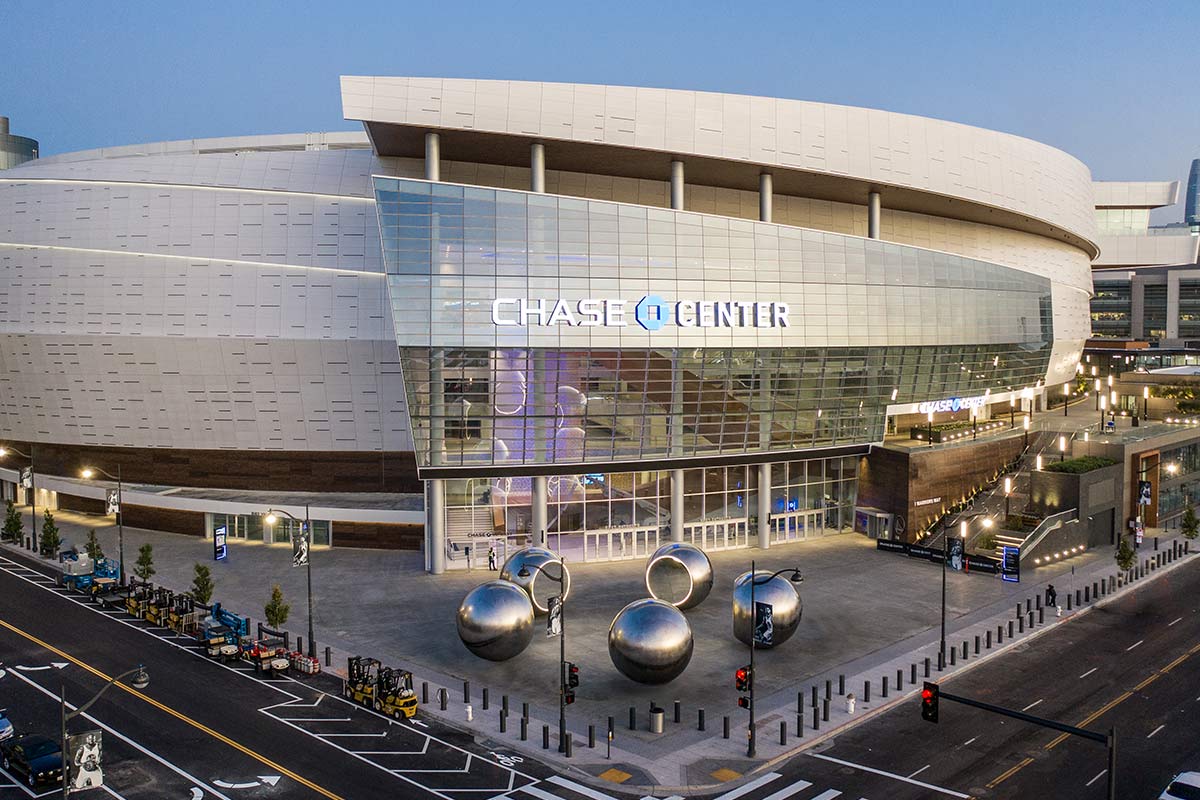
*Photo credits to Jason O’Rear Photography & Chase Center Arena
PROJECT INFORMATION
The Chase Center is a multi-purpose arena which is home to the Golden State Warriors NBA team. The arena sits on an 11-acre site in San Francisco to be used primarily for basketball and concert/entertainment events. In addition to a state-of-the-art 18,000-seat arena, the Chase Center has two office buildings, 100,000 square feet of mixed-use/retail space, and underground parking. The Arena opened in time for the 2019–20 NBA season and was given a LEED Gold Certification from the USGBC
PROJECT SCOPE
MG McGrath fabricated and installed nearly all of the exterior metal on the Chase Center Arena. 136,600 square feet of .125” aluminum plate panels were fabricated into a rainscreen panel system and installed on the main façade of the Chase Center Arena. 6,600 square feet of those panels feature slotted perforations to allow for backlighting. All of the above panels were installed with a two-coat White Kynar paint finish and utilized unitization. Specific areas were framed out on the exterior resulting in the creation of 932 uniquely shaped and sized “mega-panels”. Each mega panel contains roughly 6-8 of the individual rain screen panels noted above. The mega-panels hang from secondary steel trusses that anchor to the primary structure. MG McGrath also provided and installed 35,000 square feet of Centria exposed-fastener, corrugated, 20ga metal panels with 6,825 square feet of matching integrated louvers from Centria. MG McGrath fabricated and installed over 1,000 square feet of our own custom fabricated column covers made from .125” aluminum plate panels with a sub-framing system that mounted directly to the concrete columns. The last bit of MG McGrath metalwork was fabricating and installing exterior soffit systems. 40,000 square feet of Pure + Freeform aluminum soffits were installed in a custom wood grain finish the mimicked bamboo, and 1,250 square feet of stainless-steel soffits were installed with a 316 stainless steel #4 finish


