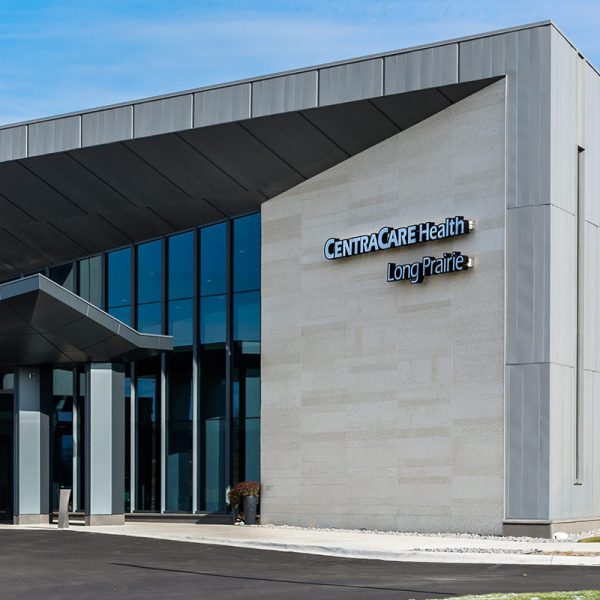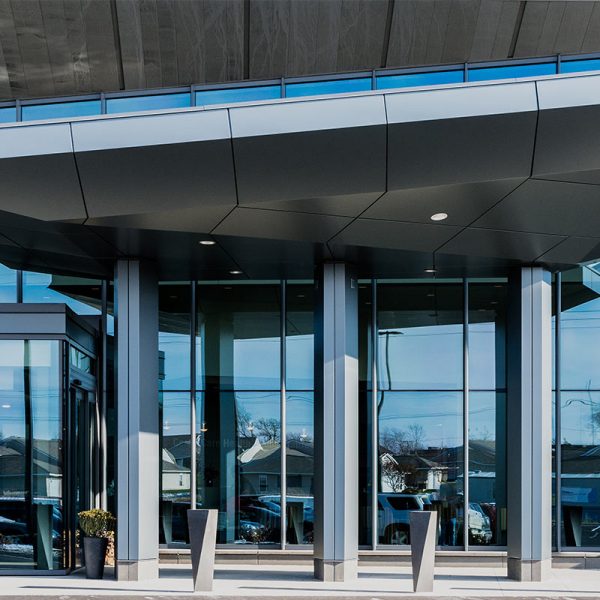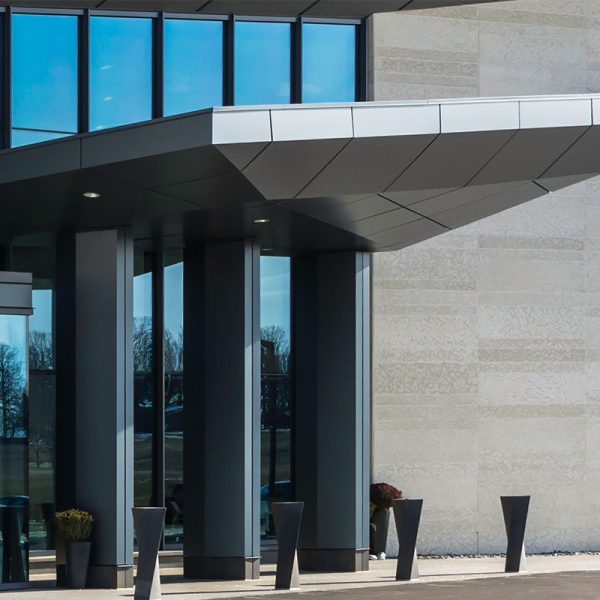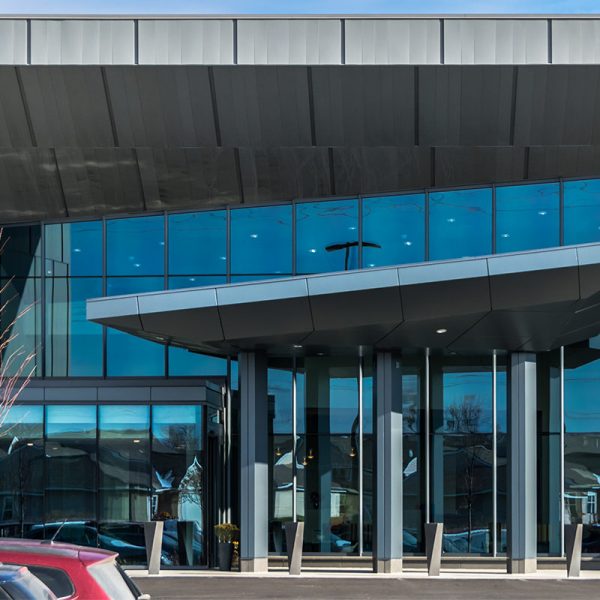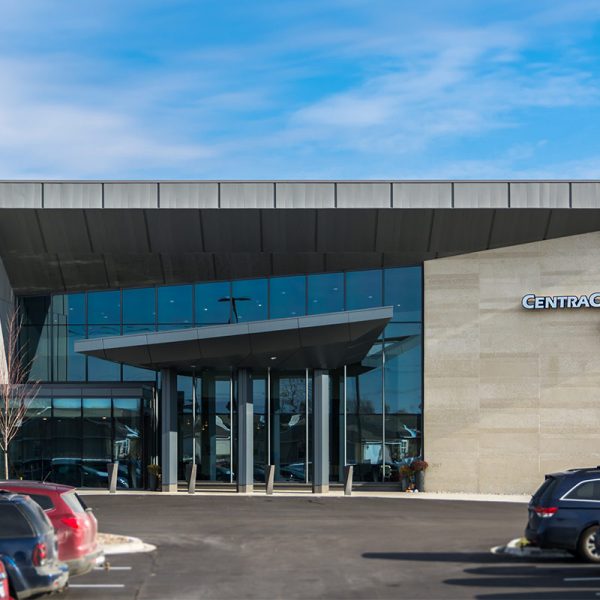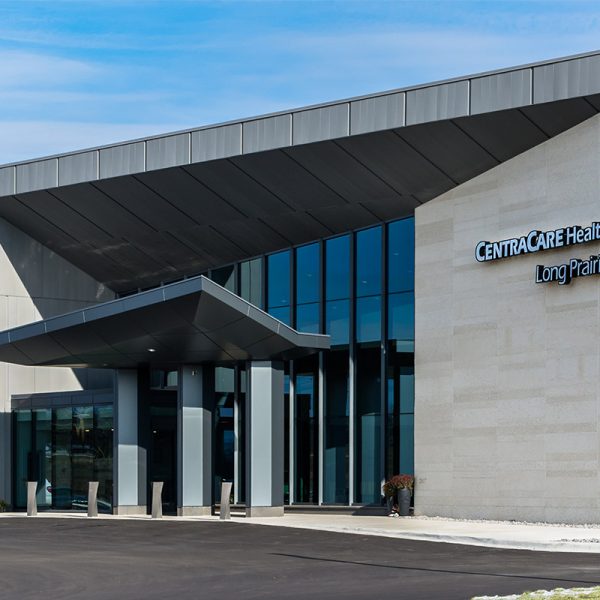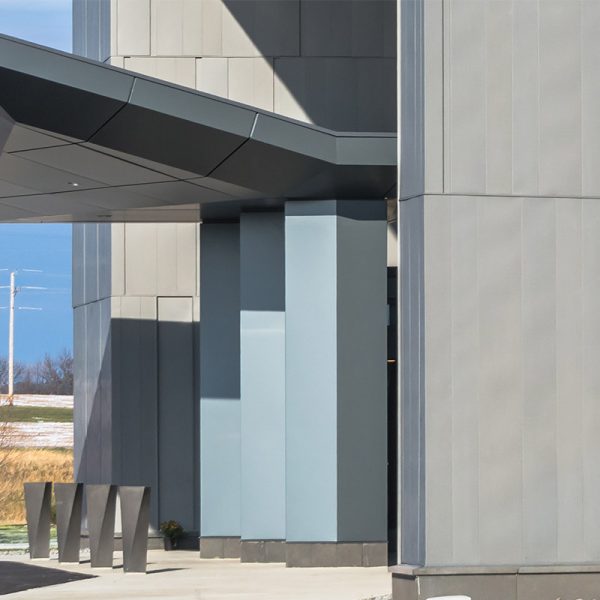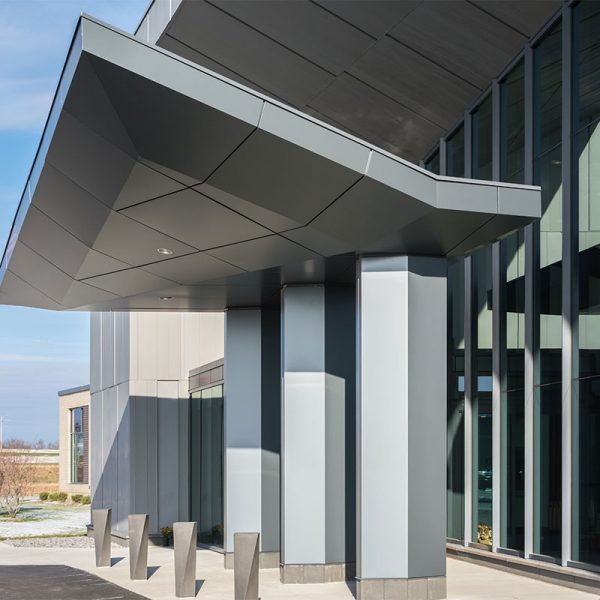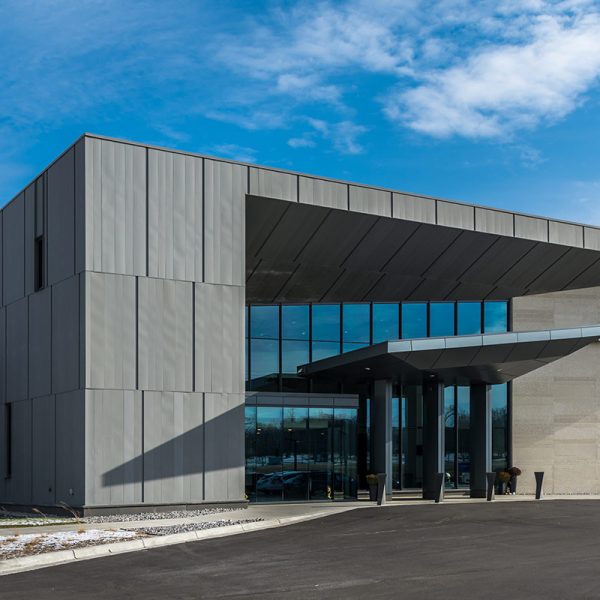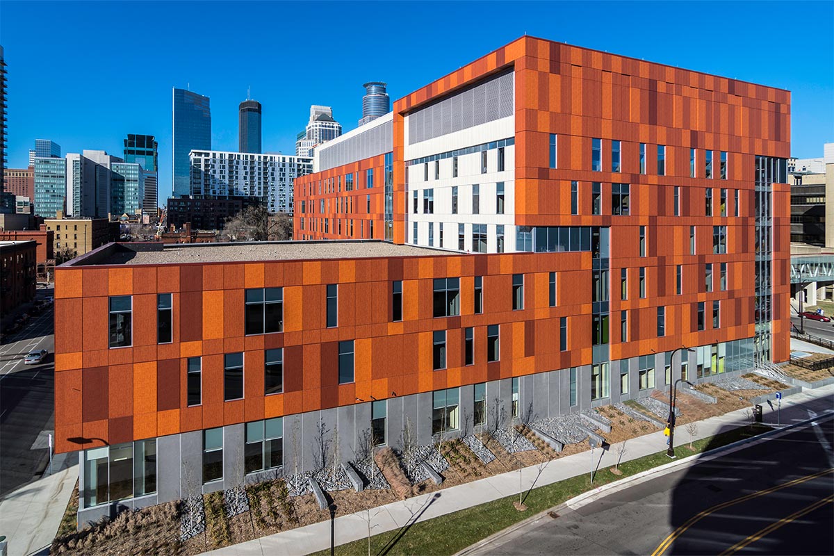CENTRACARE HEALTH MEDICAL CAMPUS
LONG PRAIRIE, MN
CentraCare Health’s new Long Prairie medical campus replaced their 60-year-old existing campus
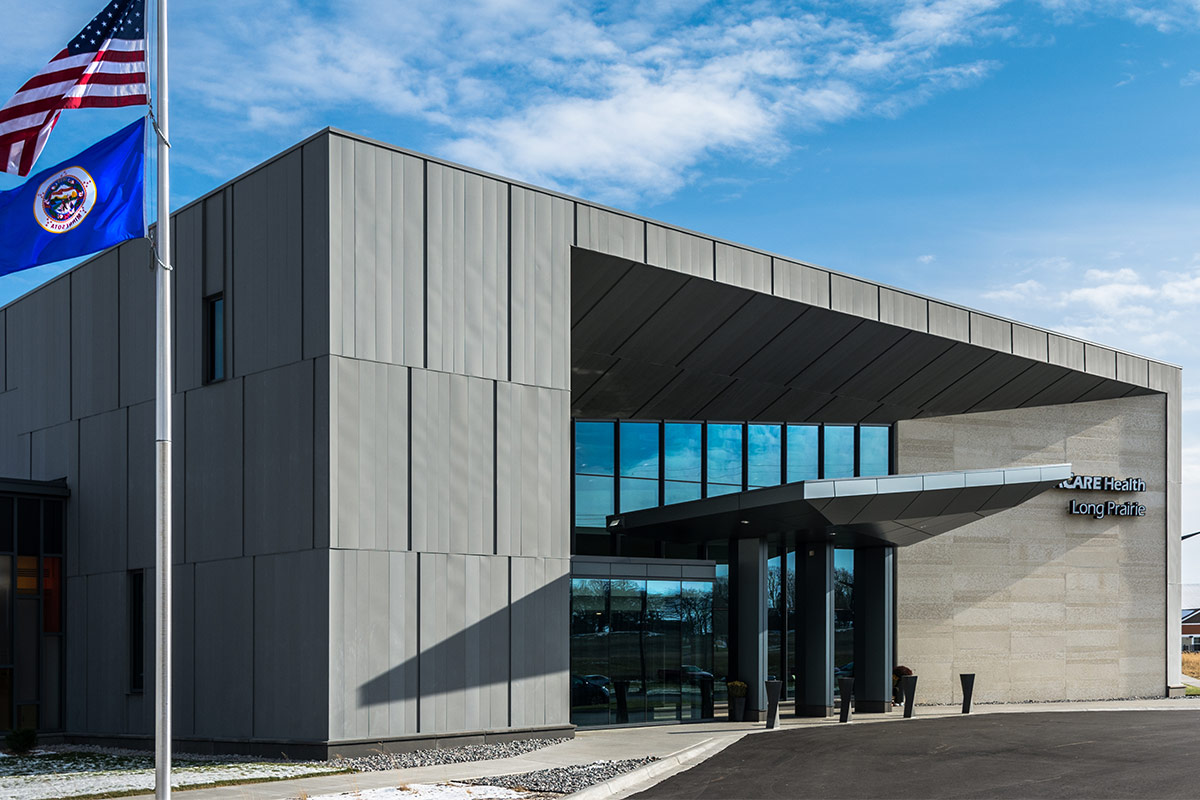
PROJECT INFORMATION
CentraCare Health’s new Long Prairie medical campus replaced their 60-year-old existing campus. Featuring 65,000 square feet, 26 clinic exam rooms, 3 procedure rooms, 12 private patient rooms, 2 labor/delivery/recovery suites, 2 operating suites, distinct and inviting clinic and emergency entrances, and decentralized nursing stations, the new state-of-the-art clinic and hospital facility has the ability to better serve its nearly 24,000 regional residents with a focus on outpatient care rather than inpatient stays
SURFACES PROJECT SCOPE
MG McGrath Architectural Surfaces worked with the project team to fabricate and install the building’s exterior metal panel and louver systems
GLASS & GLAZING PROJECT SCOPE
MG McGrath’s glass team worked on the building’s exterior and interior glass and glazing, installing storefront, curtainwall, sliders, art glass, and blind glass systems


