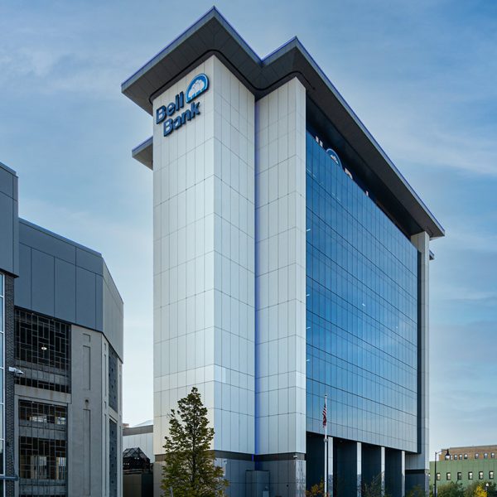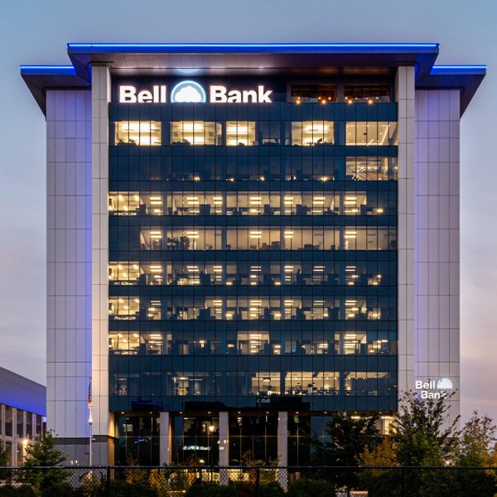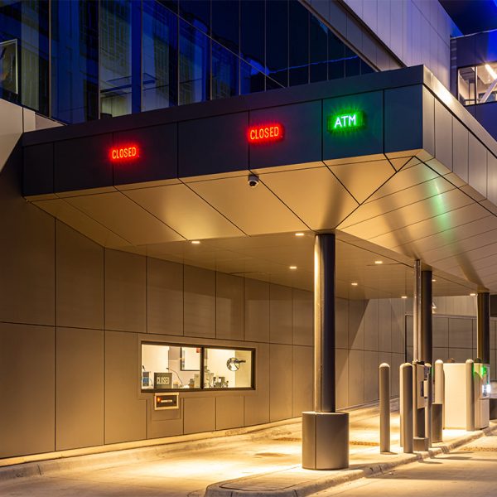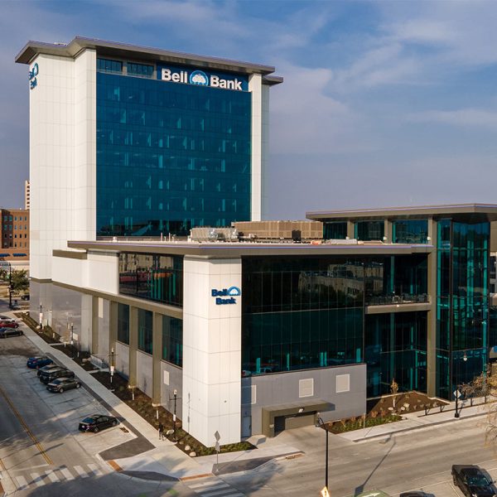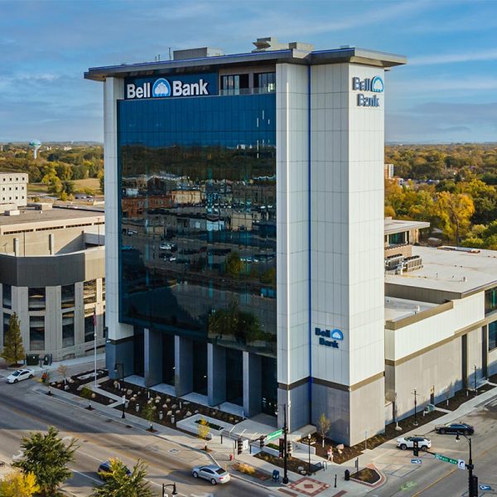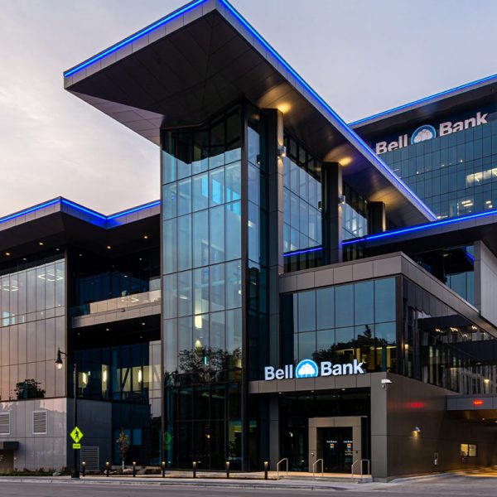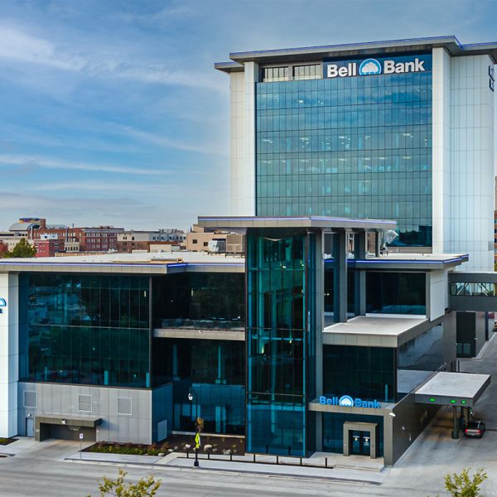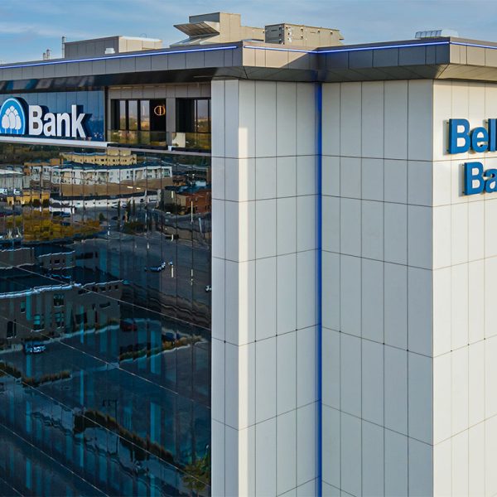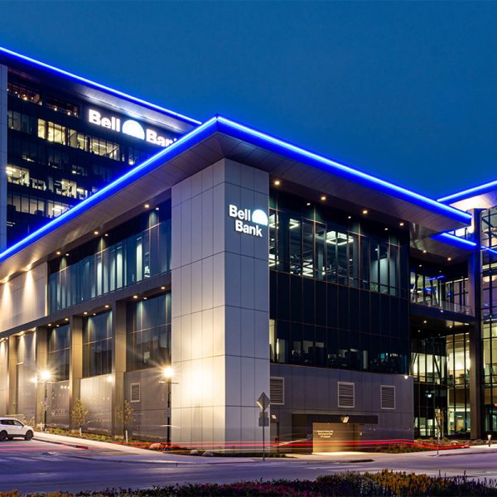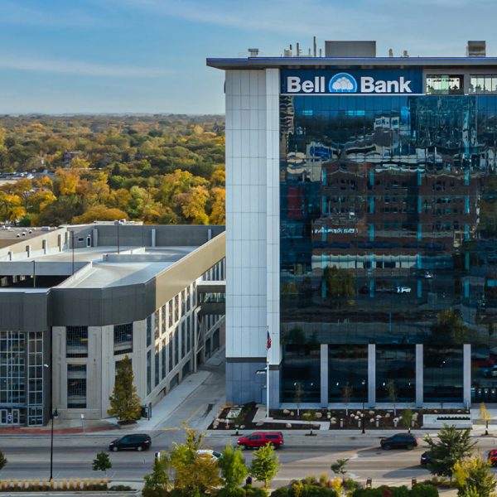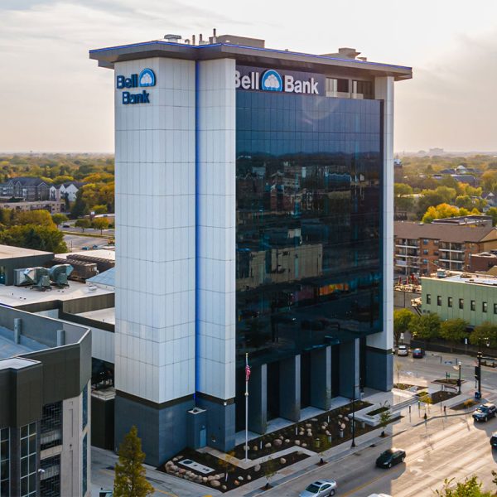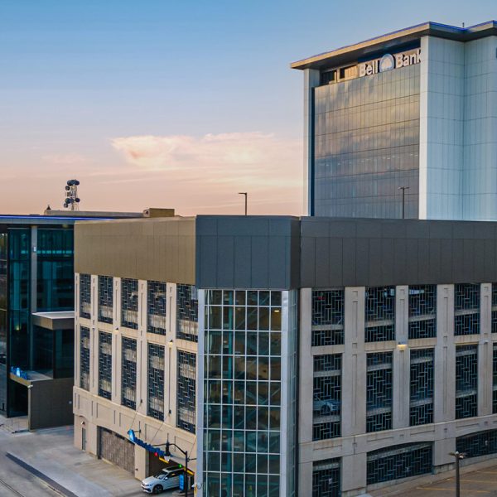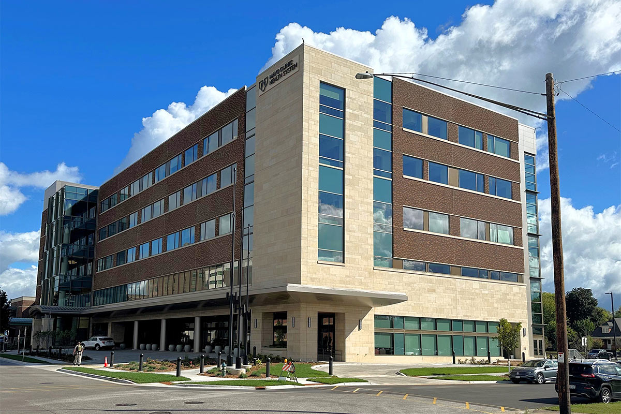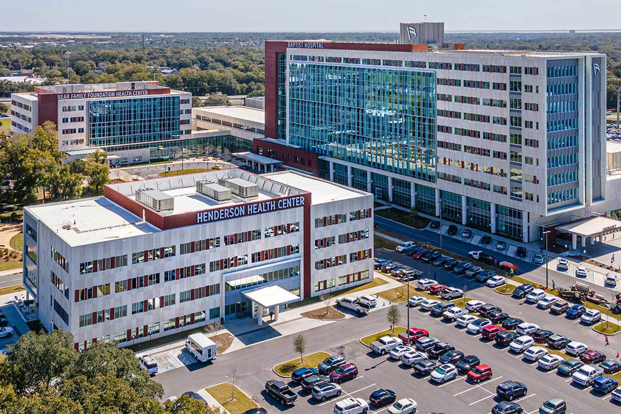BELL TOWER
FARGO, ND
Bell Bank completely renovated and remodeled this existing 1973 tower to be used as their new headquarters in Fargo
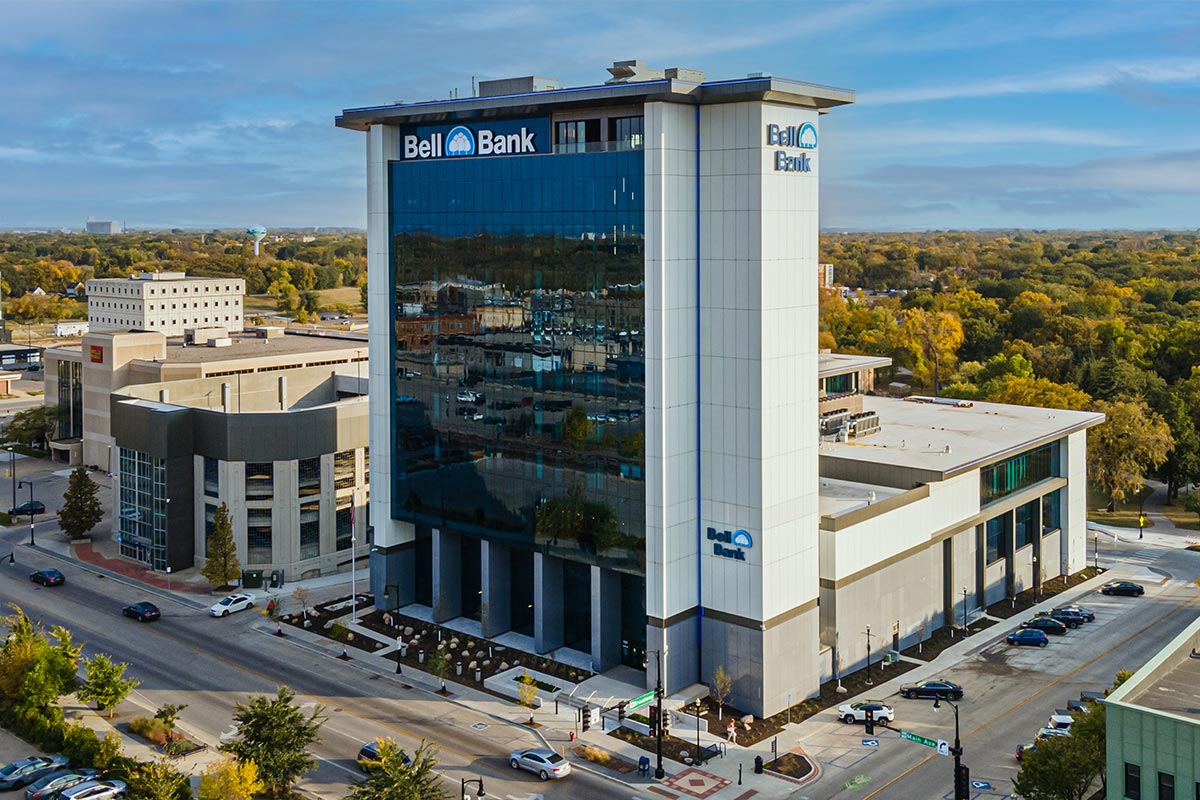
PROJECT INFORMATION
Bell Bank recently decided to purchase a previously built 14-story tower downtown Fargo and renovate it into a new headquarter building for the company. The tower was originally built in 1972 and includes 105,000 square feet of space along with underground parking. While the building itself was still in great condition, the cladding needed a modern refresh which ultimately saved time, money, and waste compared to a demolition and new build project. The renovated tower is now home to over 500 employees and includes a new lobby, customer service/office areas, and meeting/hospitality spaces. An additional 80,000 square feet of space was also added to the south end of the tower for the buildings main entrance and retail level banking space.
PROJECT SCOPE
For the Bell Tower renovation, the scope of work for our team included the removal of the of glass and metal cladding systems, in addition to the fabrication and installation of new ones. Our team installed over 42,000 square feet of our own MGU-8 unitized curtain wall system which features a 4-sided SSG configuration with black finished framing. Other glass & glazing systems provided and installed by our team includes Oldcastle glass doors and 62,000 square feet of StoVentec glass rainscreen façade system panels with an enamel frit finish. In addition to glass systems, our team also fabricated and installed 48,000 square feet 4mm metal composite (MCM) Vitrabond Evo Fusion rainscreen cladding panels in a Dark Grey Metallic finish.


