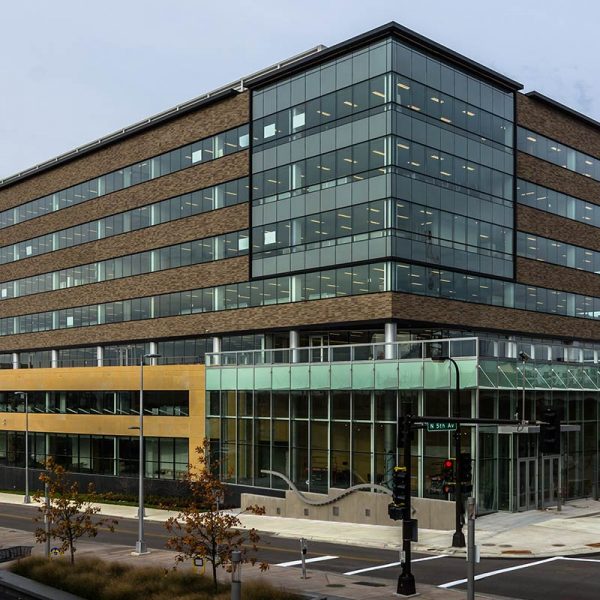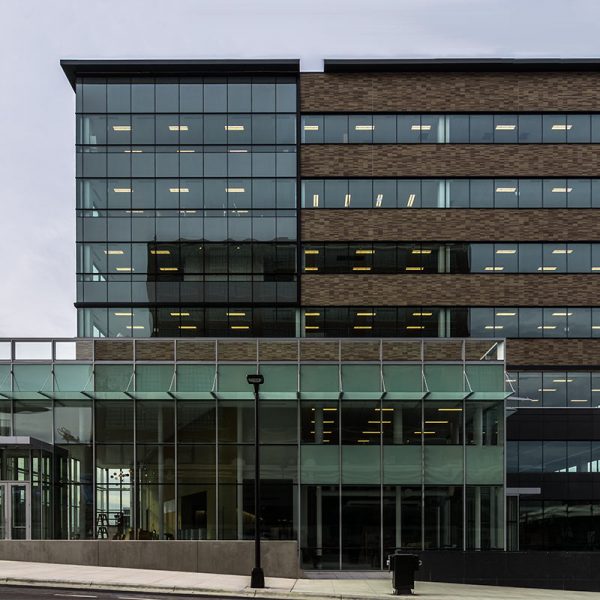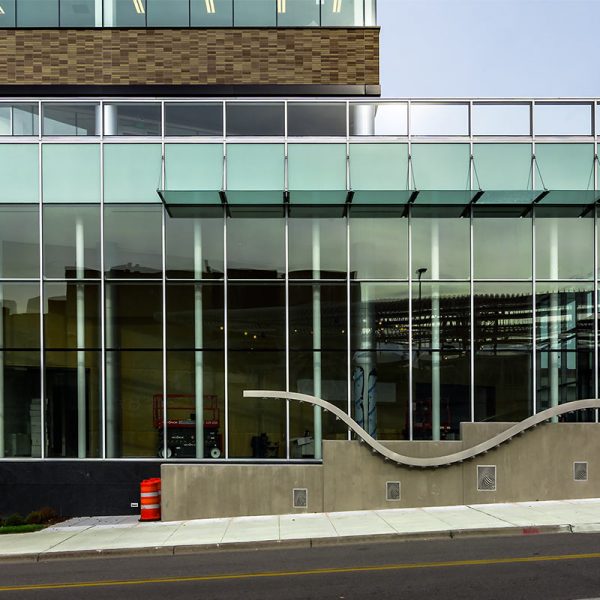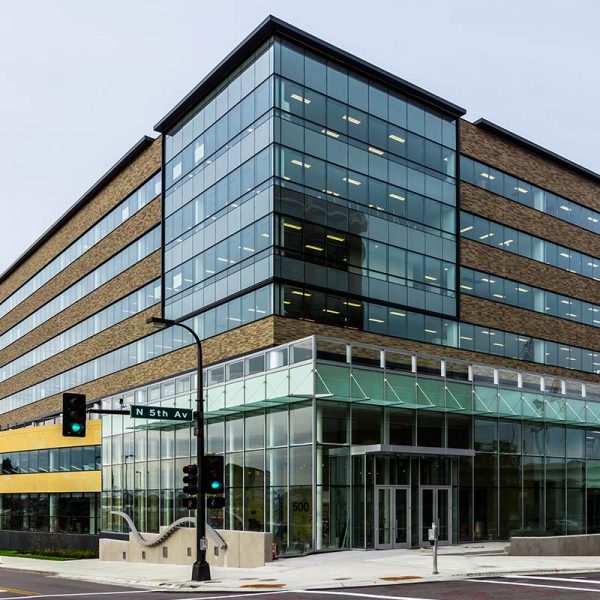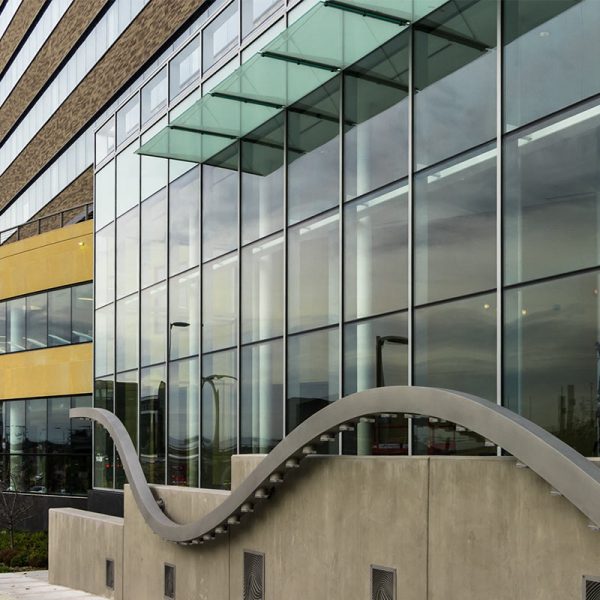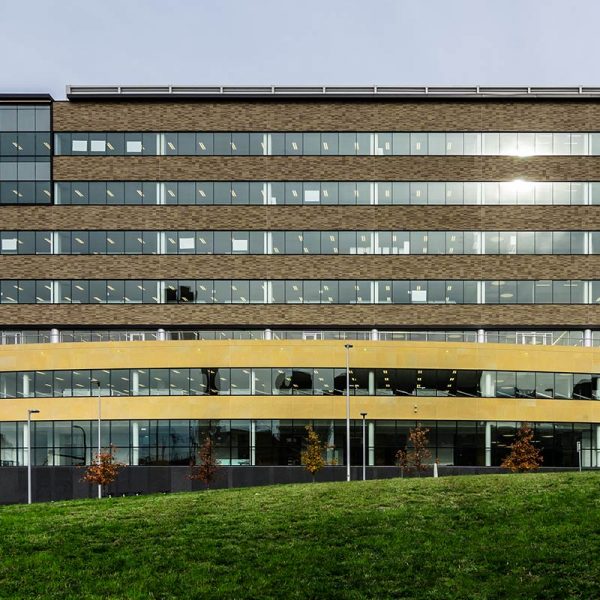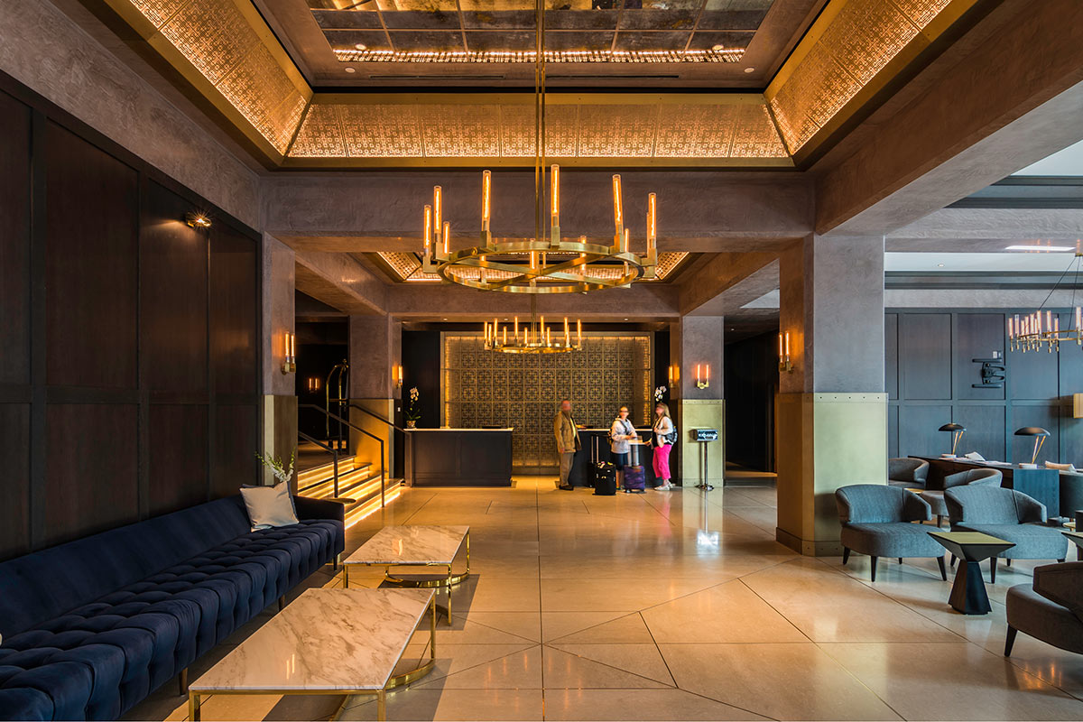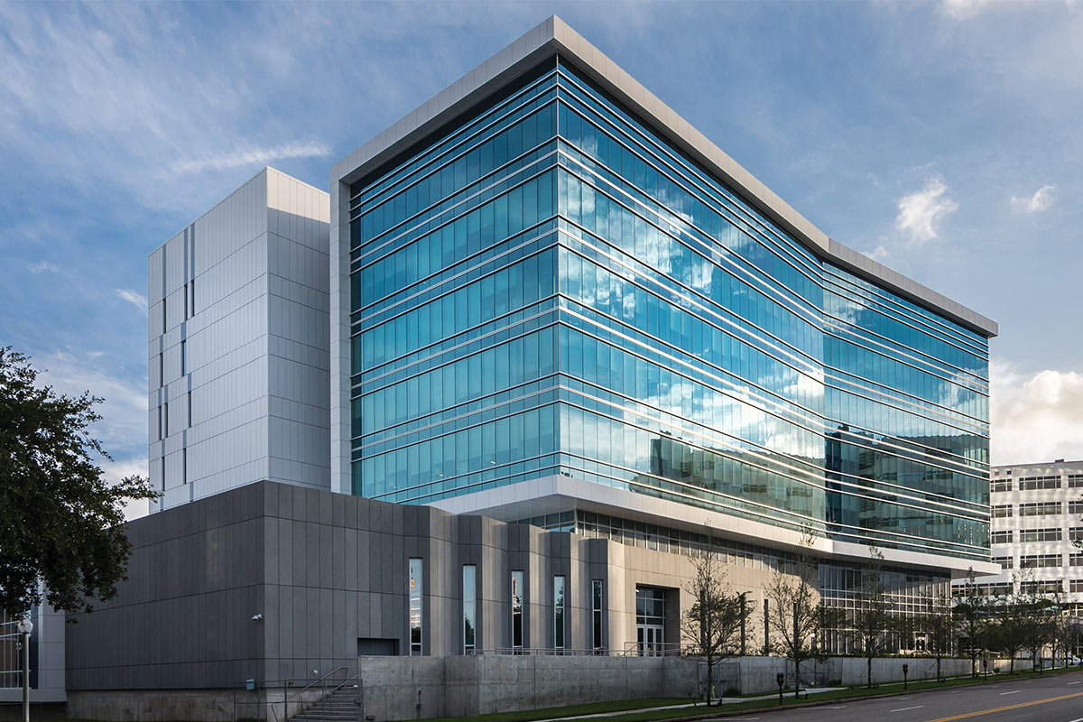BE THE MATCH
MINNEAPOLIS, MN
MG McGrath Architectural Glass & Glazing installed 22,800 square feet of Oldcastle Reliance Curtainwall and 30,400 square feet of Oldcastle TCR-250 ribbon window
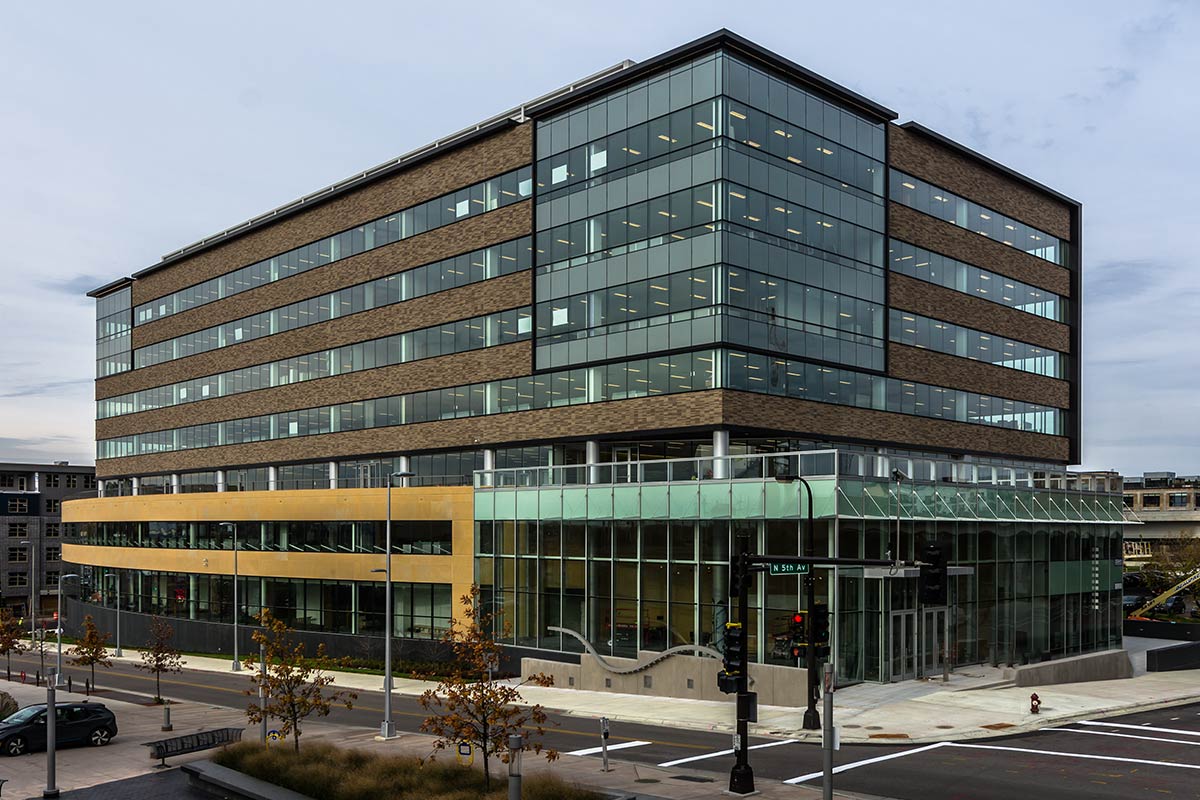
PROJECT INFORMATION
Be the Match, formerly known as National Marrow Donor Program, developed a new headquarters in the North Loop, Minneapolis area. The new building features about 285,000 square feet of office space to accommodate for the non-profit’s 900+ employees and includes an entry plaza for outdoor public events, an indoor event space, a rooftop with views of Target Field and downtown Minneapolis, a fitness center, and three levels of underground parking
PROJECT SCOPE
MG McGrath Architectural Glass & Glazing worked with the project team at Be the Match on the exterior of their new building, installing 22,800 square feet of Oldcastle Reliance Curtainwall and 30,400 square feet of Oldcastle TCR-250 ribbon window. MG McGrath Architectural Glass & Glazing also installed thermal insulation, flashings and joint sealants associated with the curtainwall and ribbon window systems


