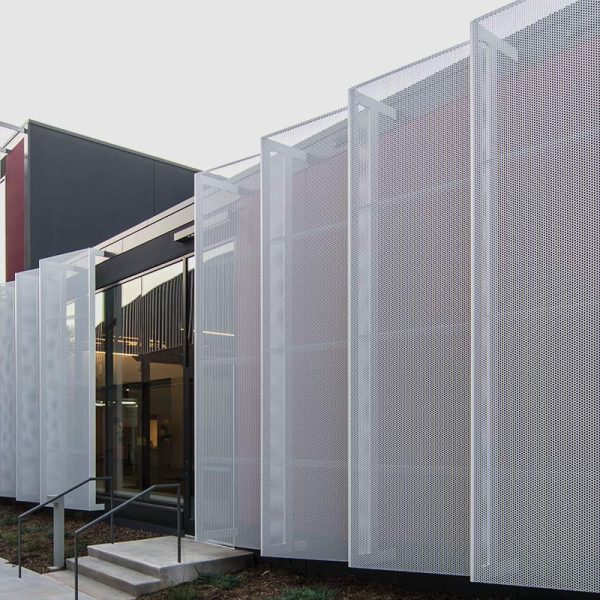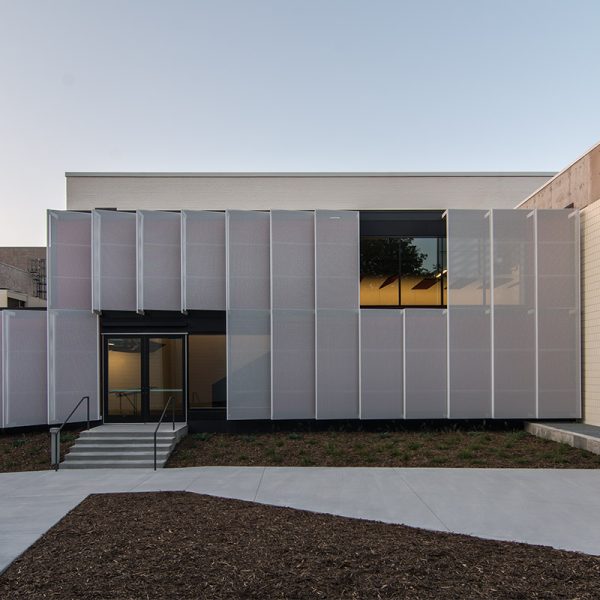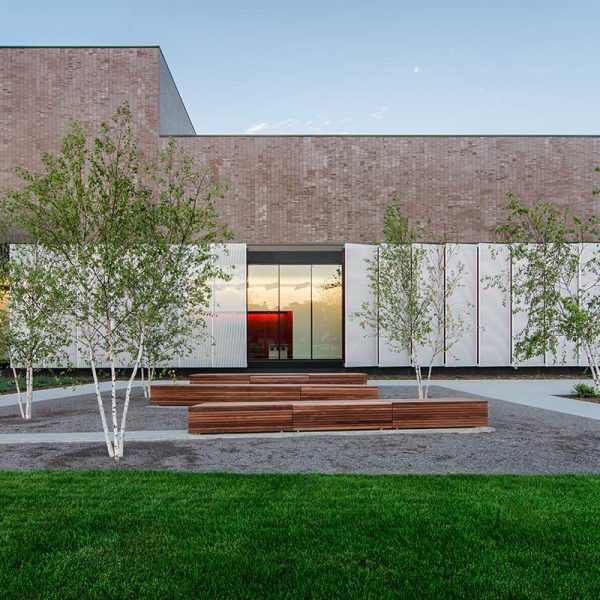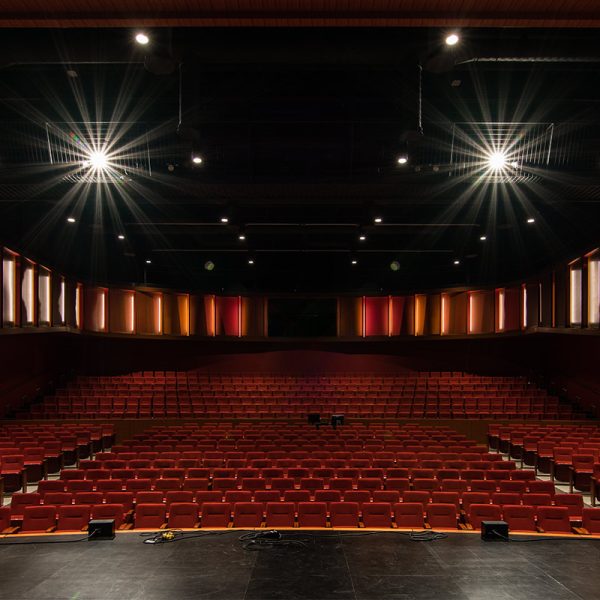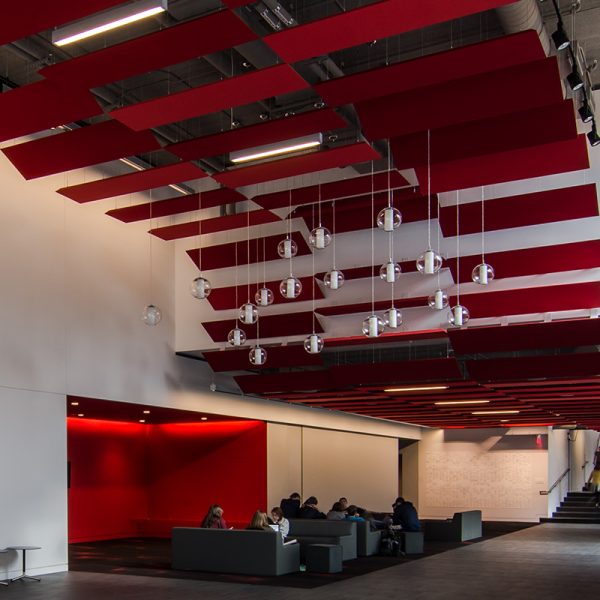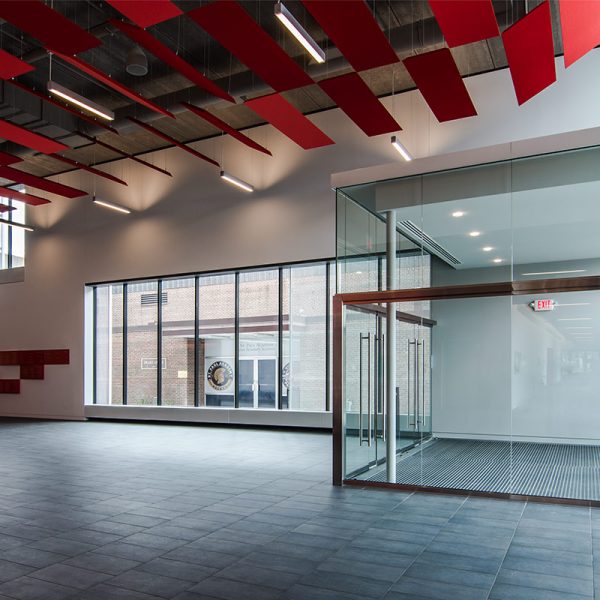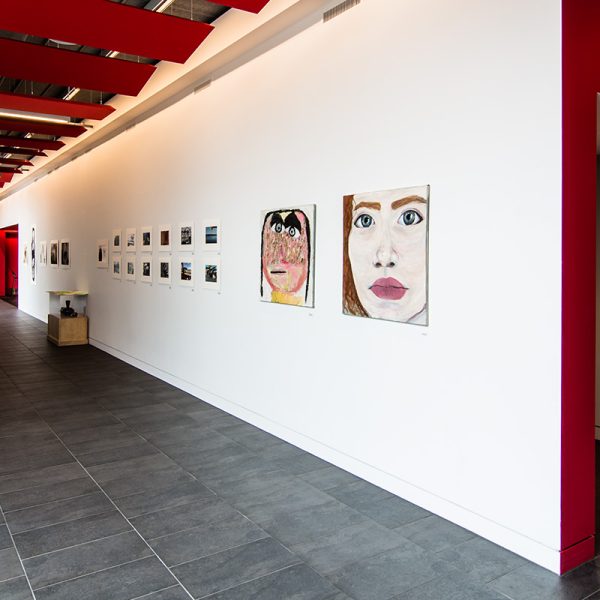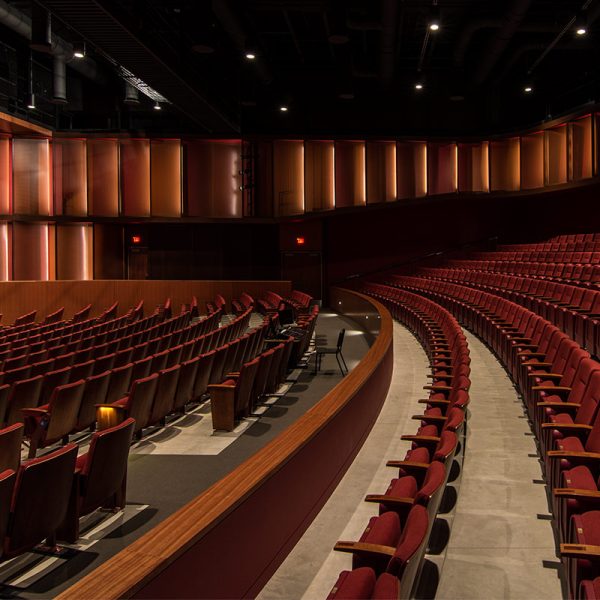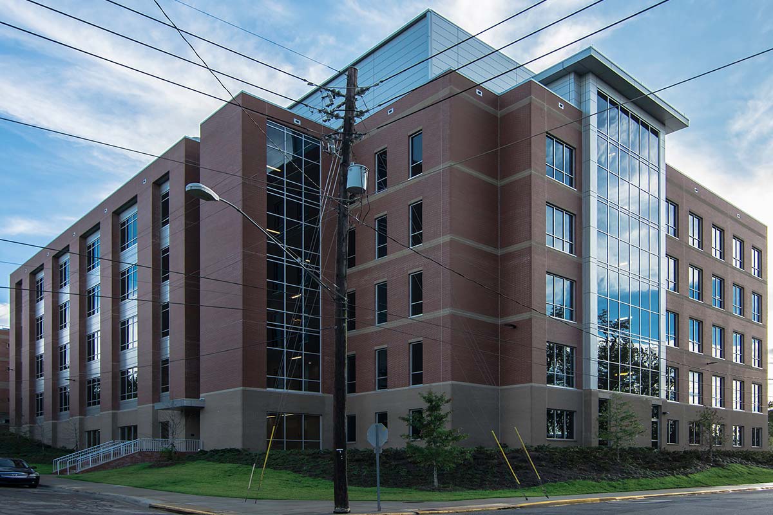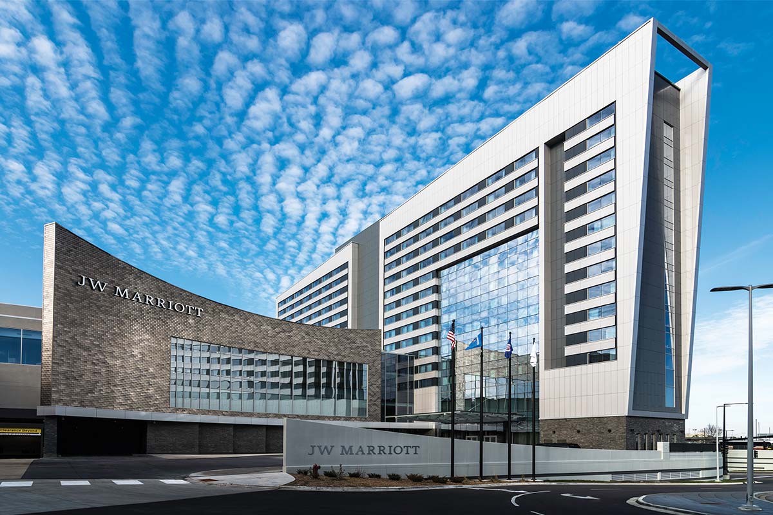SAINT PAUL ACADEMY AND SUMMIT SCHOOL HUSS CENTER FOR THE PERFORMING ARTS
SAINT PAUL, MN
MG McGrath used five different perforation patterns and five different colors on the aluminum wall panels installed on the exterior and interior of the new building
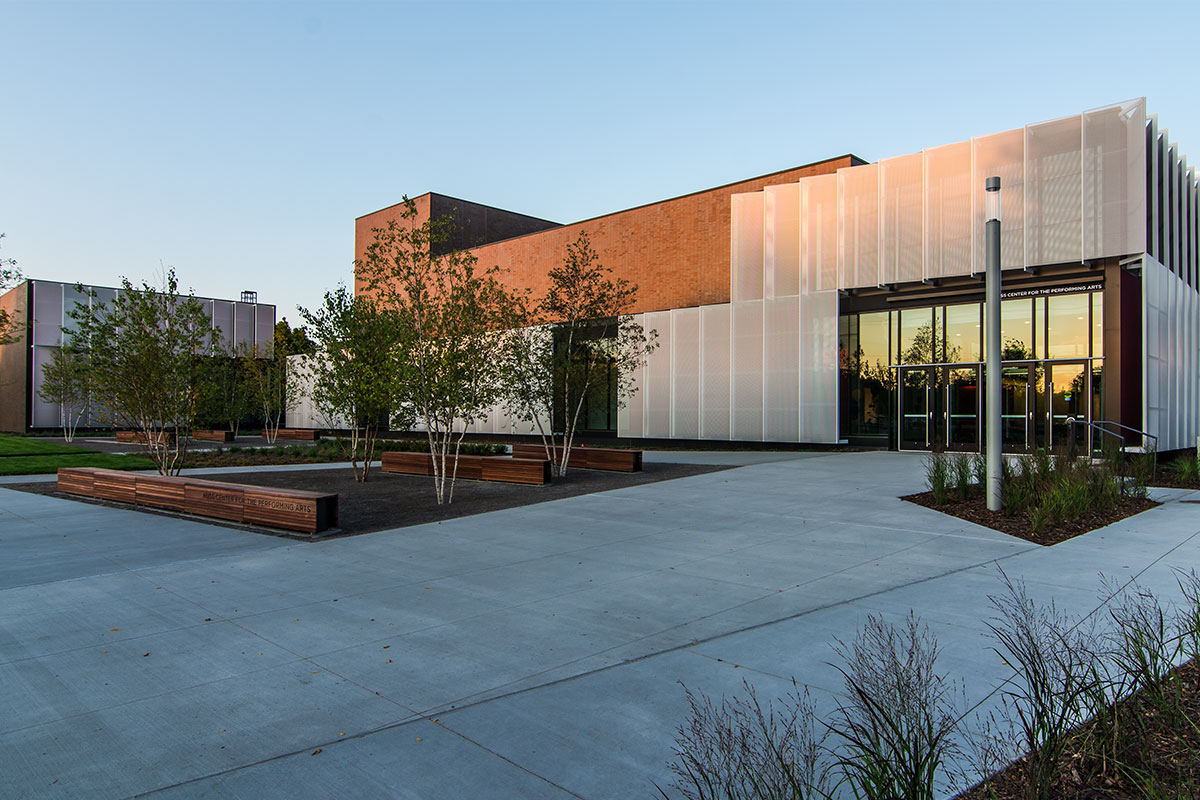
PROJECT INFORMATION
The Saint Paul Academy and Summit School Huss Center for the Performing Arts is a state-of-the-art facility for musical and theatrical productions. The new center’s auditorium can seat 650 people for performances, school gatherings, and community events. In addition to the auditorium, the building features a 180-seat multi-use space, space for costume and set design, and a two-story Arts Commons
PROJECT SCOPE
MG McGrath worked with HGA Architects and McGough Construction to fabricate and install the multiple types of aluminum panels to the exterior and interior of the new state-of-the-art facility. On the exterior, MG McGrath installed the 5,900 square feet of custom-perforated aluminum wall panels and frames, and 225 square feet of Reynobond composite panels, all in custom-match Pure White with a Kynar finish. MG McGrath also installed 1,233 square feet of exterior aluminum window and wall trims in Pure White and Deep Onyx with a Kynar finish. On the interior of the building, MG McGrath installed 3,500 square feet of custom-perforated aluminum sheet wall panels in Bronze Amulet with a Powder Coat finish, and 1,040 custom-perforated aluminum heater fin covers in Silent Delight with a Powder Coat finish. Some of the aluminum wall panels on the first floor of the building’s auditorium were mounted on hinges, allowing the panels to open and the additional acoustical material mounted on the back of them to be exposed


