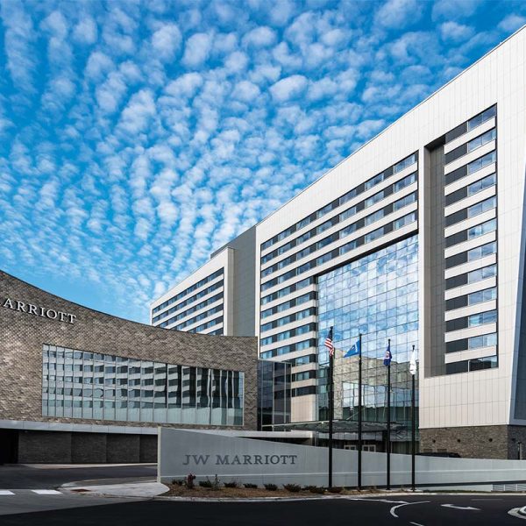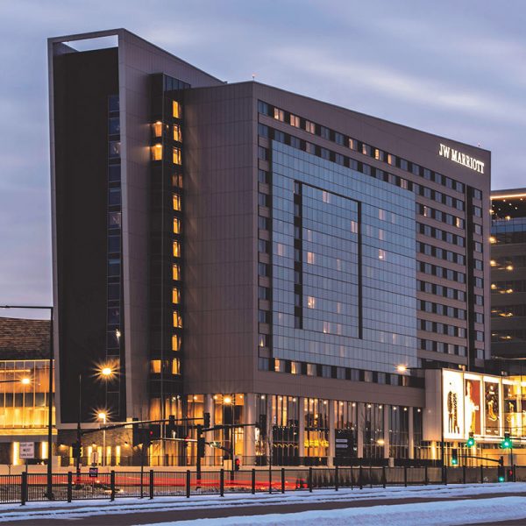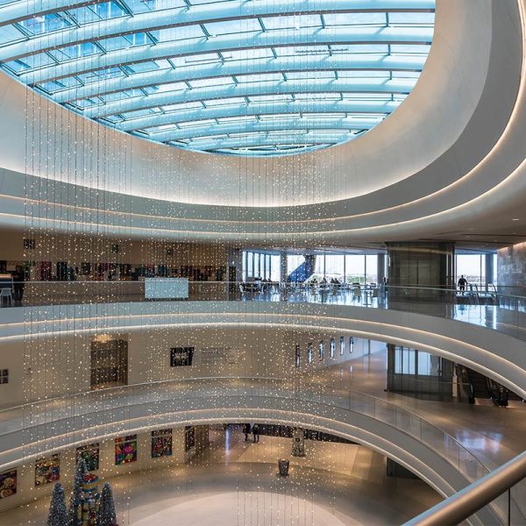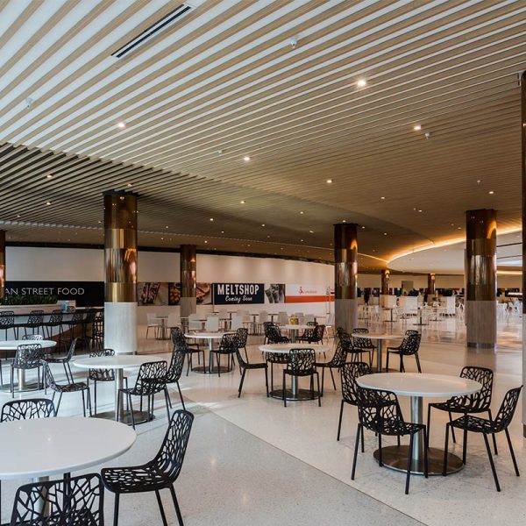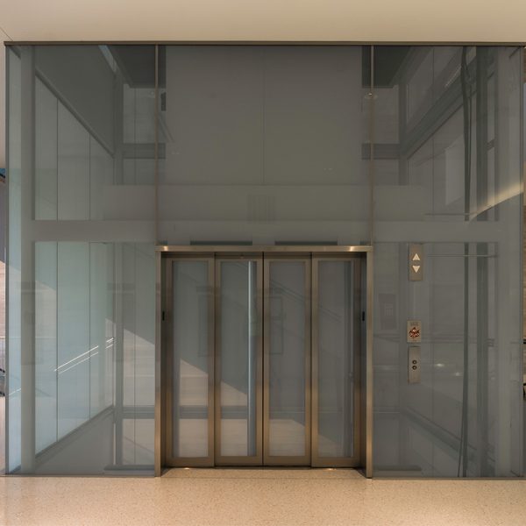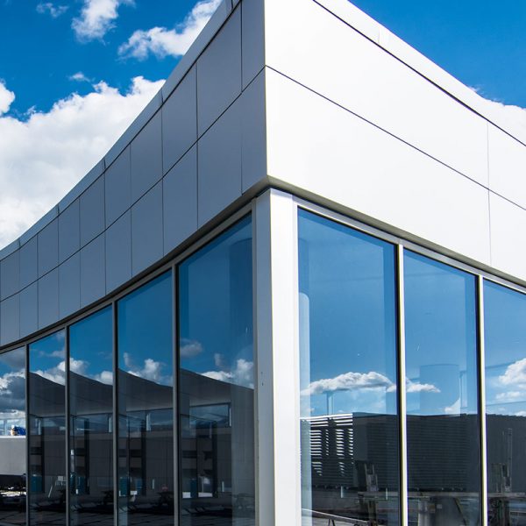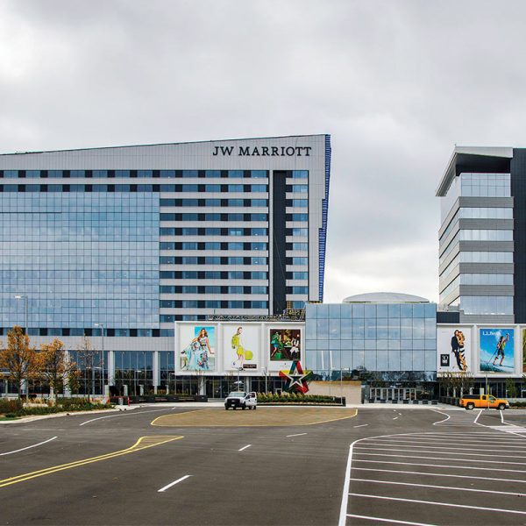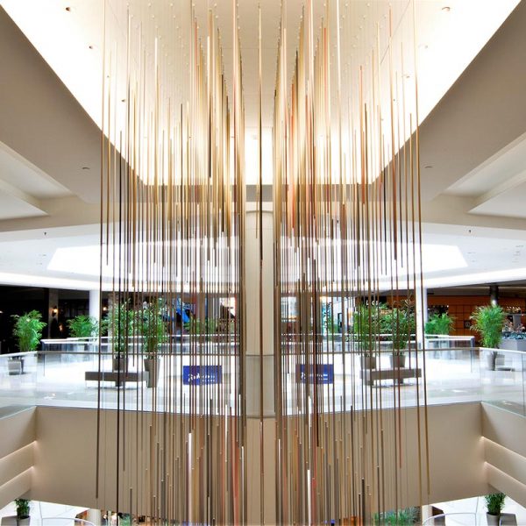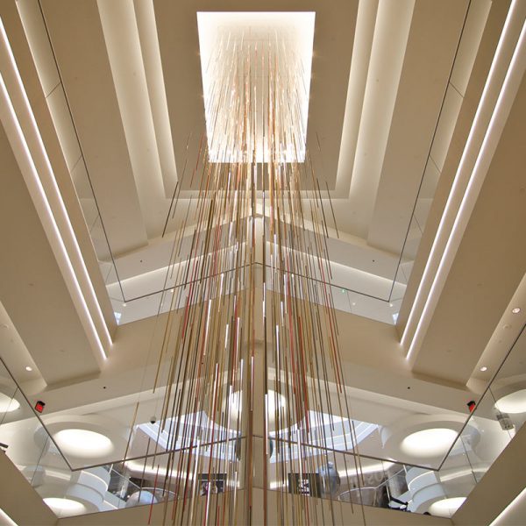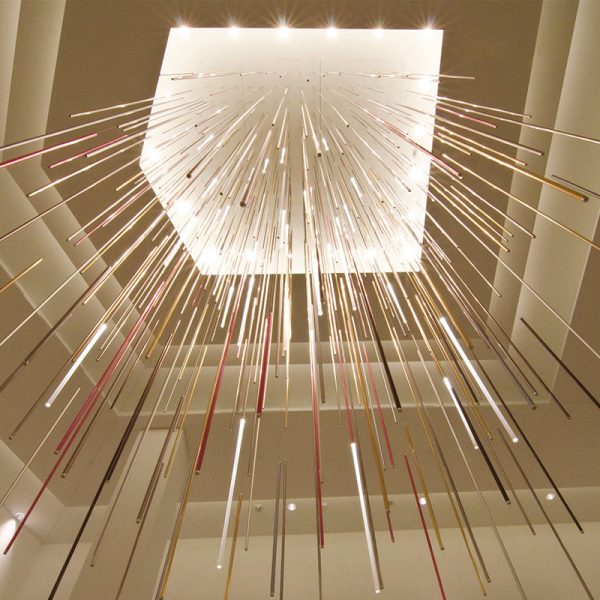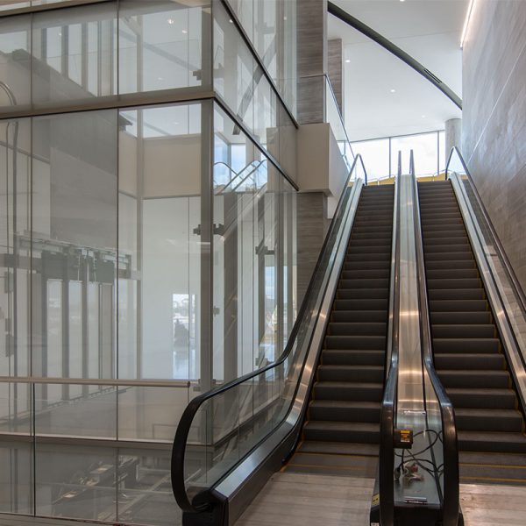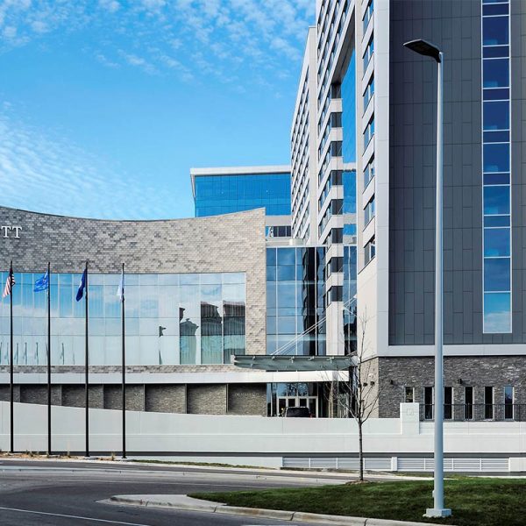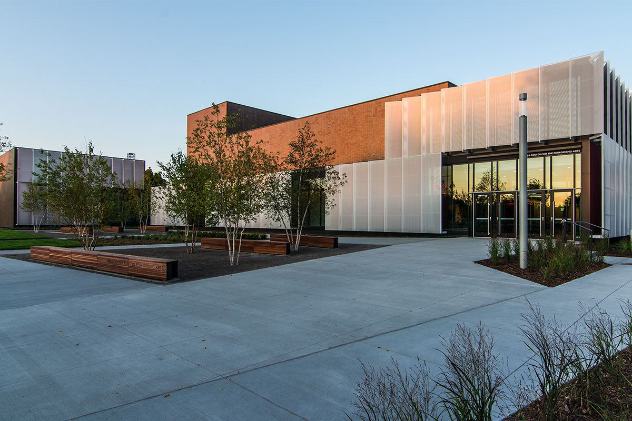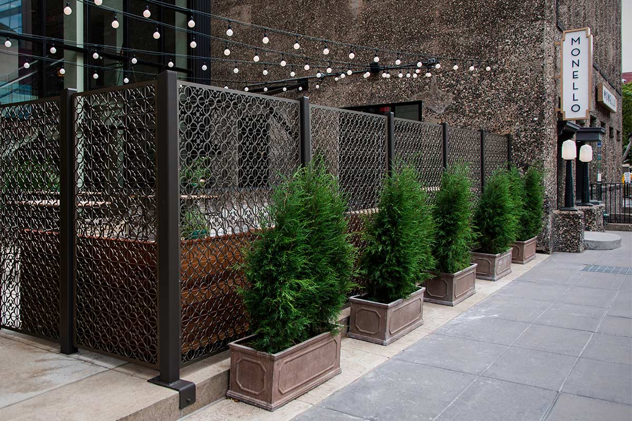MALL OF AMERICA EXPANSION PHASE 1C
BLOOMINGTON, MN
The Mall of America Expansion Phace 1C extended the megamall’s square footage by 883,610, adding office, retail, restaurant and hotel space
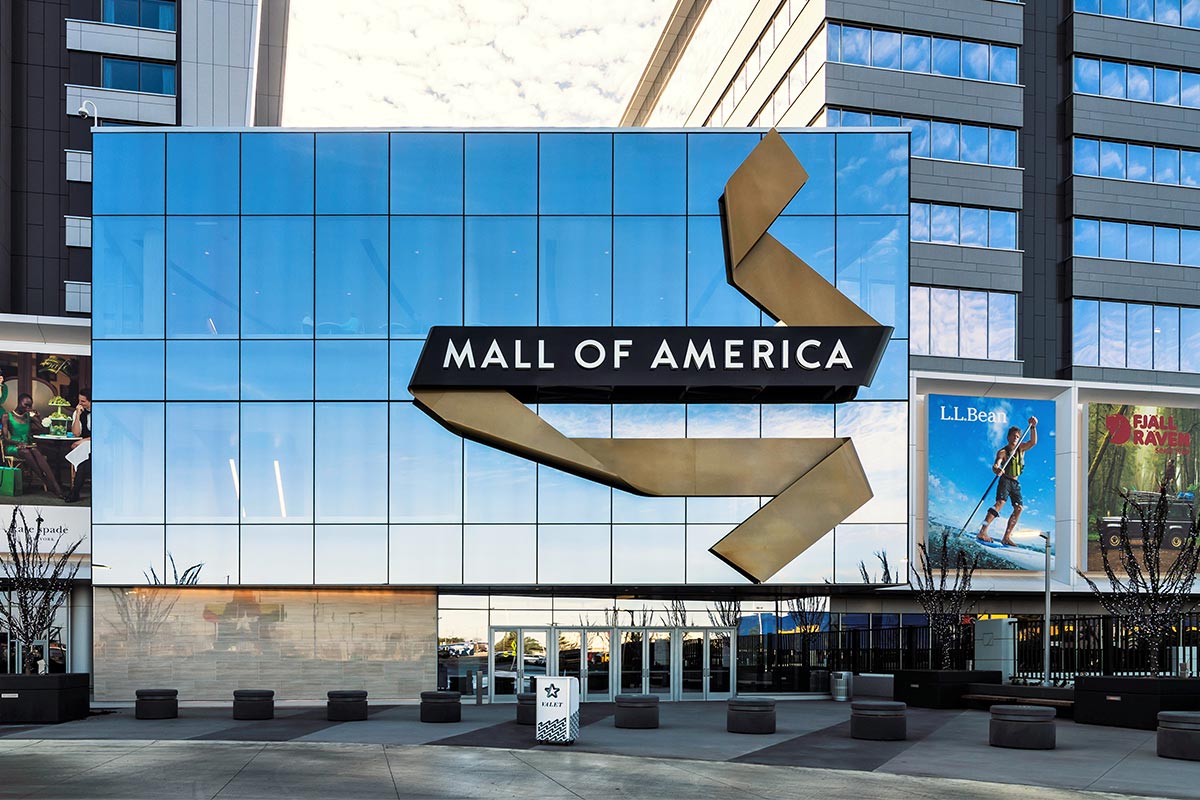
PROJECT INFORMATION
Minnesota’s Mall of America became the nation’s largest mall and one of the top tourist destinations in the country when it opened in 1992. With a $285 million expansion, also known as Phase 1C, the megamall is now bigger than ever. The Mall of America Expansion Phase 1C extended the mall’s square footage by 883,610, adding office, retail, restaurant, and hotel space
PROJECT SCOPE
MG McGrath worked with the Mall of America and Mortenson Construction on both the interior and exterior of the different mall sites under construction as part of the Phase 1C expansion project. On the interior of the retail and hotel addition spaces, MG McGrath furnished and installed columns covers. MG McGrath furnished and installed over 40,000 square feet of exterior composite wall paneling, including white at the retail area display boards and soffits, charcoal at the stair shafts of the hotel space, the stair shafts of the office space, and the northeast balcony wall of the office space, and silver at the retail oculus, retail clearstory, retail west canopy, and the upper parapet band of the office space. Over 85,000 square feet of silver, platinum, and dark opal Swisspearl fiber cement panels were installed throughout the exterior of the office, retail and hotel additions of the mall. 7,500 square feet of Millennium Tiles, ranging from light tan to dark brown, were installed at the exterior feature wall of the mall’s new hotel. MG McGrath also installed charcoal-gray exterior Centria panels at the back sides of the roof parapet walls at the mall’s office and hotel spaces. The interior column covers have a mirrored stainless steel finish while all exterior materials have a smooth finish
GLASS & GLAZING PROJECT SCOPE
MG McGrath Architectural Glass & Glazing worked with Mortenson Construction, DLR Group Architects, and the Mall of America Expansion project team on the interior of the mall, installing a glass elevator enclosure, along with glass at the public bathroom areas of the common areas on levels 1-3. For code compliance, the glass elevator enclosure was constructed of white frit laminated Viracon safety glass with Kawneer custom brushed aluminum framing – the largest piece of glass weighing 600 pounds


