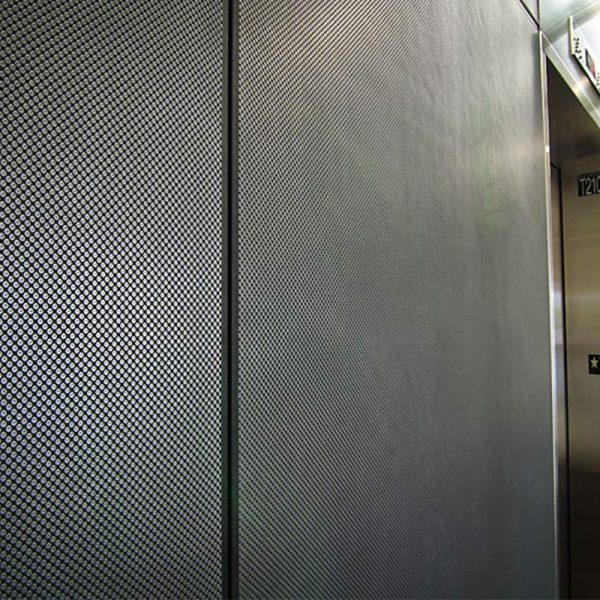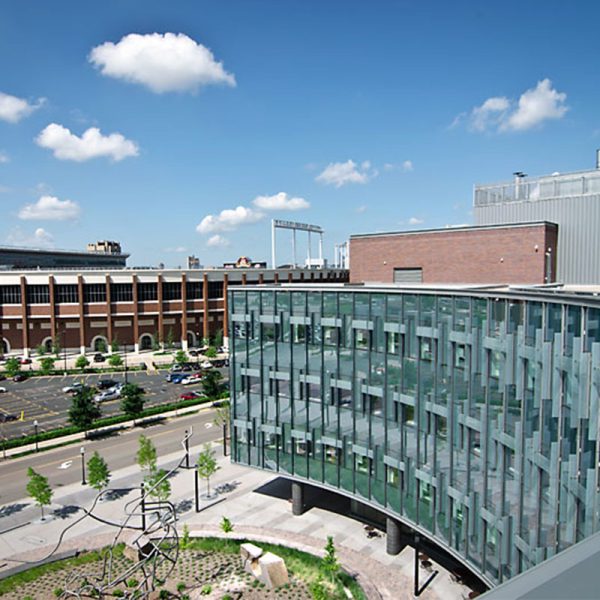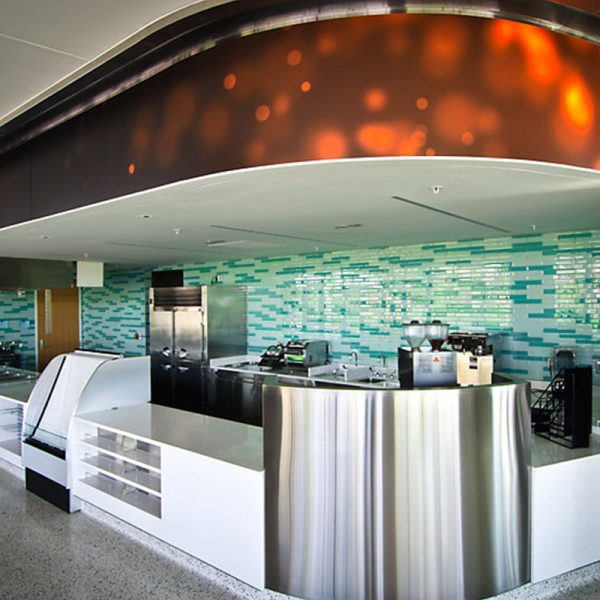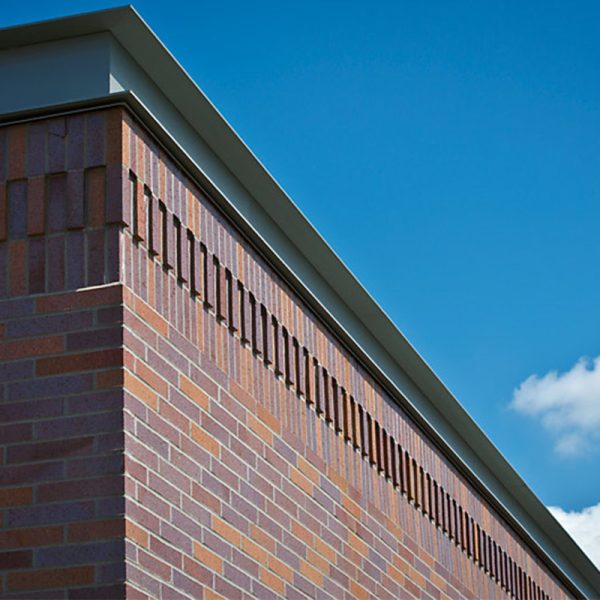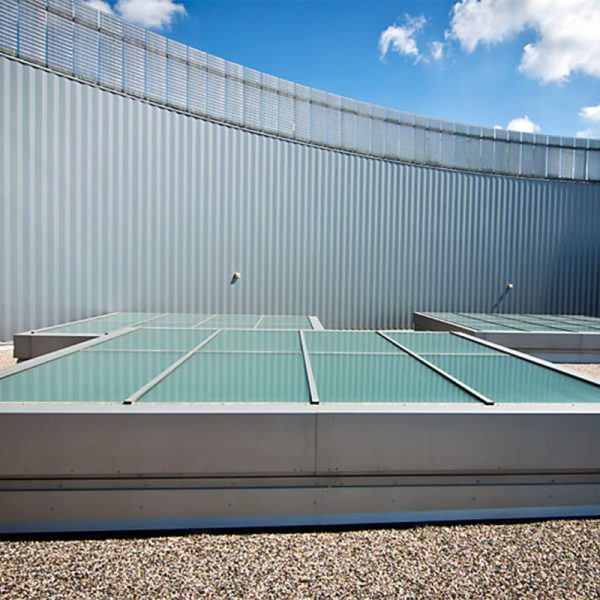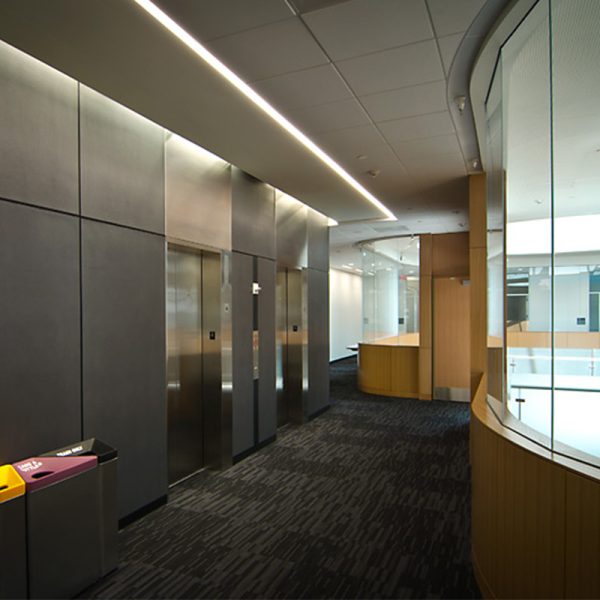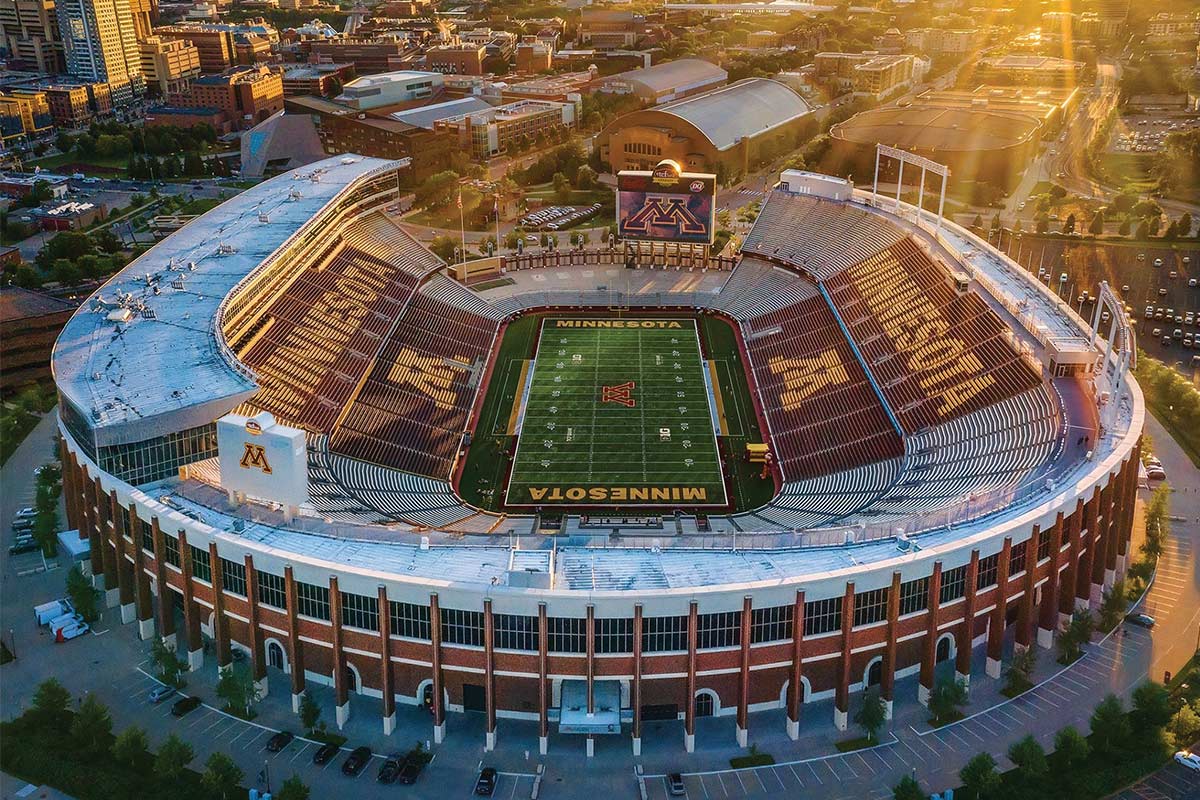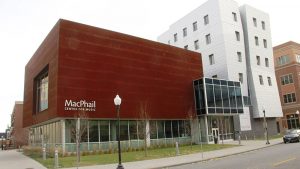UNIVERSITY OF MINNESOTA BIOMEDICAL DISCOVERY DISTRICT
MINNEAPOLIS, MN
The University of Minnesota’s is growing their cancer and cardiovascular research programs all housed in this new BDD building
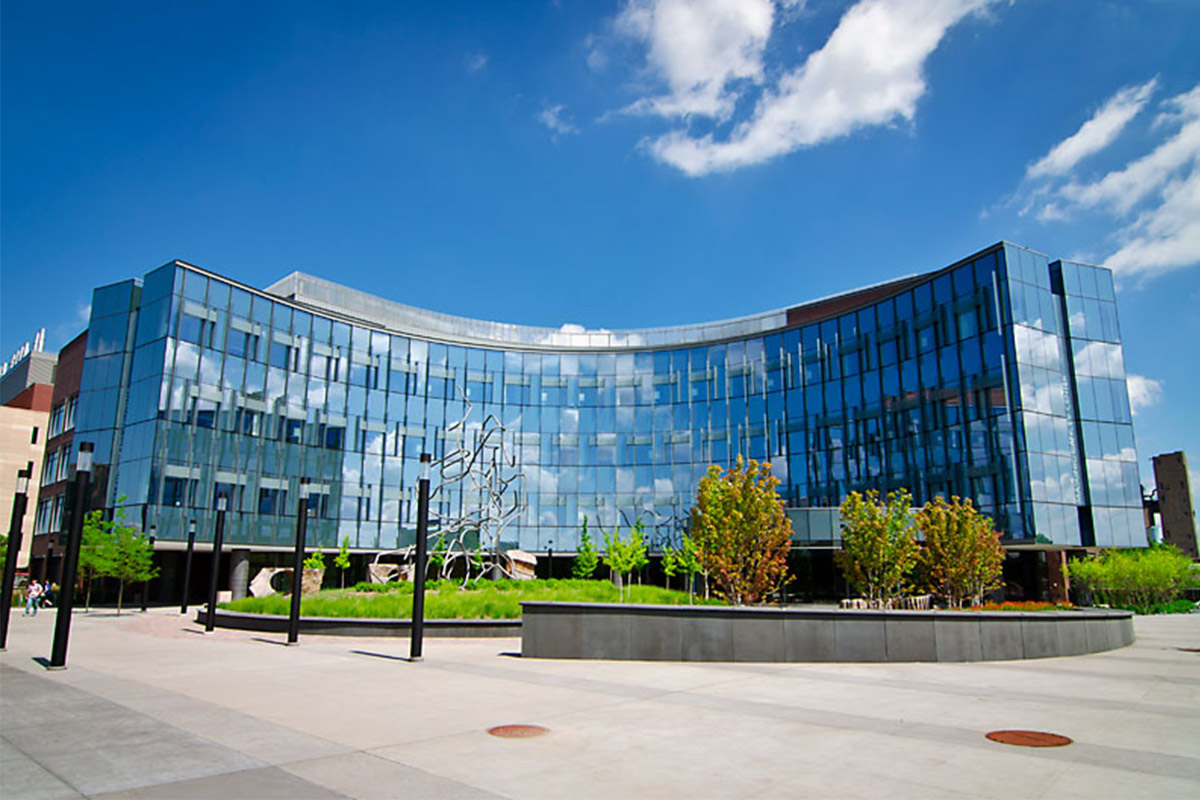
PROJECT INFORMATION
The University of Minnesota Biomedical Discovery District (BDD) Phase II project is approximately 280,000 square feet. Space types in the project include chemistry and biology labs, lab support, and office space to support Cancer and Cardiovascular research. The new facility also includes a shared research and public commons on the first level that will house a large vivarium, shared instrumentation spaces, meeting space, and a small food service venue. The one-story portion of the building will house the vivarium, and the five-story portion of the building will house the shared instrumentation and public commons on Level 1, chemistry labs/lab support/office spaces on Level 2, and biology labs/lab support/office spaces on Levels 3 through 4, and mechanical/electrical spaces in a penthouse on Level 5. The project connects to the Medical Biosciences Building (MBB) and linked across 21st Avenue to Center for Magnetic Resonance Research (CMRR) via a skyway. There is a surface parking lot with approximately 175 stalls serving the project on the north side
PROJECT SCOPE
On the exterior, our team fabricated and installed 10,600 square feet of Morin W12, .050″ Custom Silver Gray Aluminum Wall Panels in a vertical orientation on the roof and penthouse levels of the Biomedical Discovery District. MG McGrath fabricated and installed louvers, copings and flashings throughout the entire project. On the interior, our team fabricated and installed resin and stainless-steel finish panels in the cafe. Modified D-Set panels were installed on the main level around the main entrance and elevators on the North side


