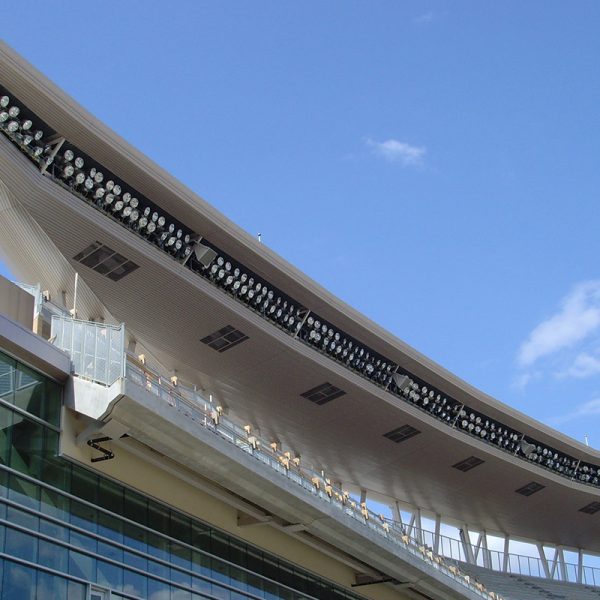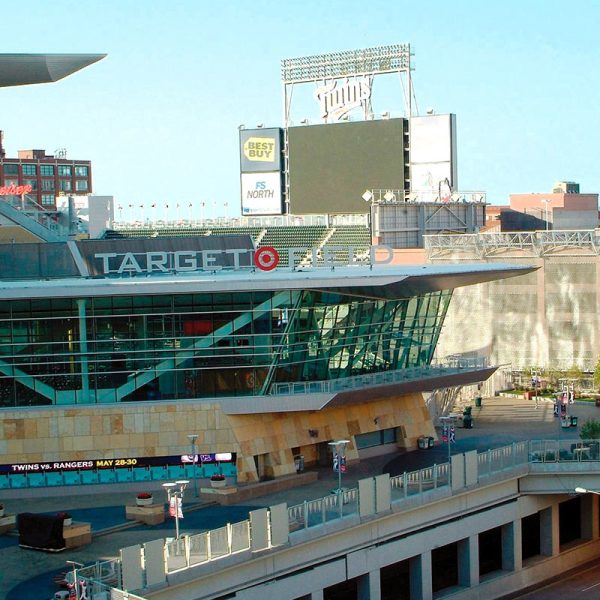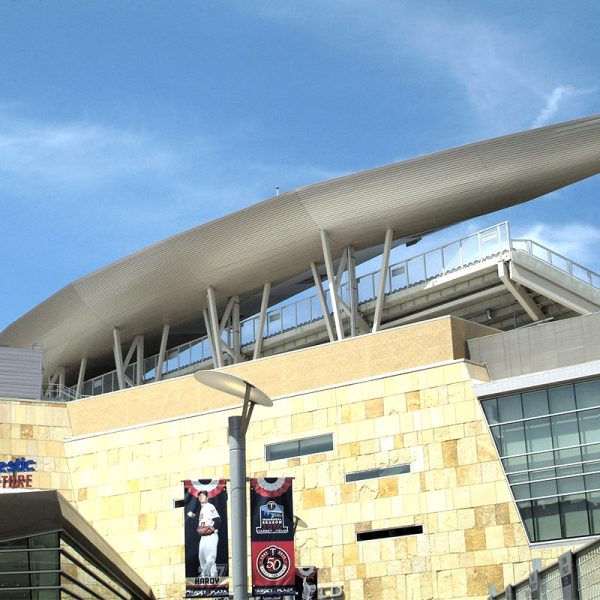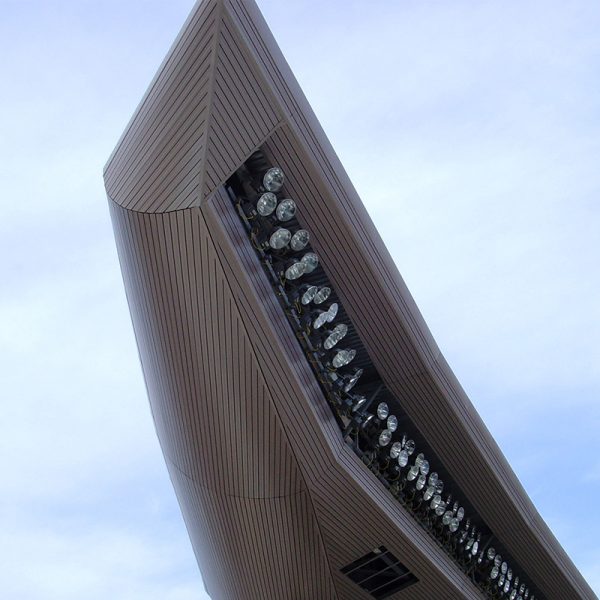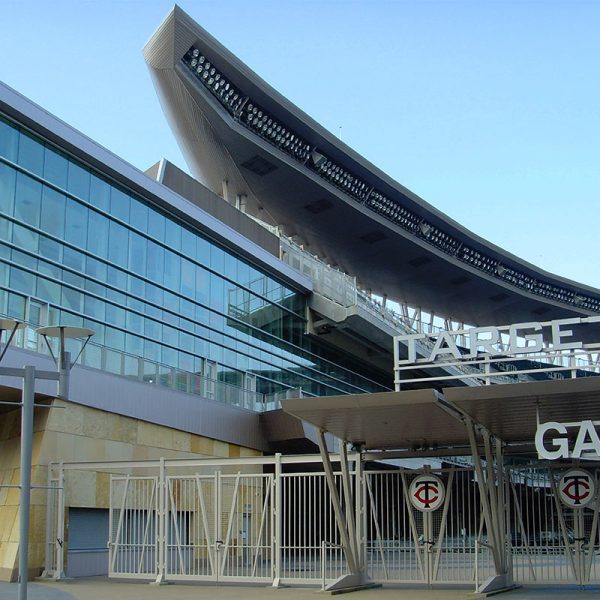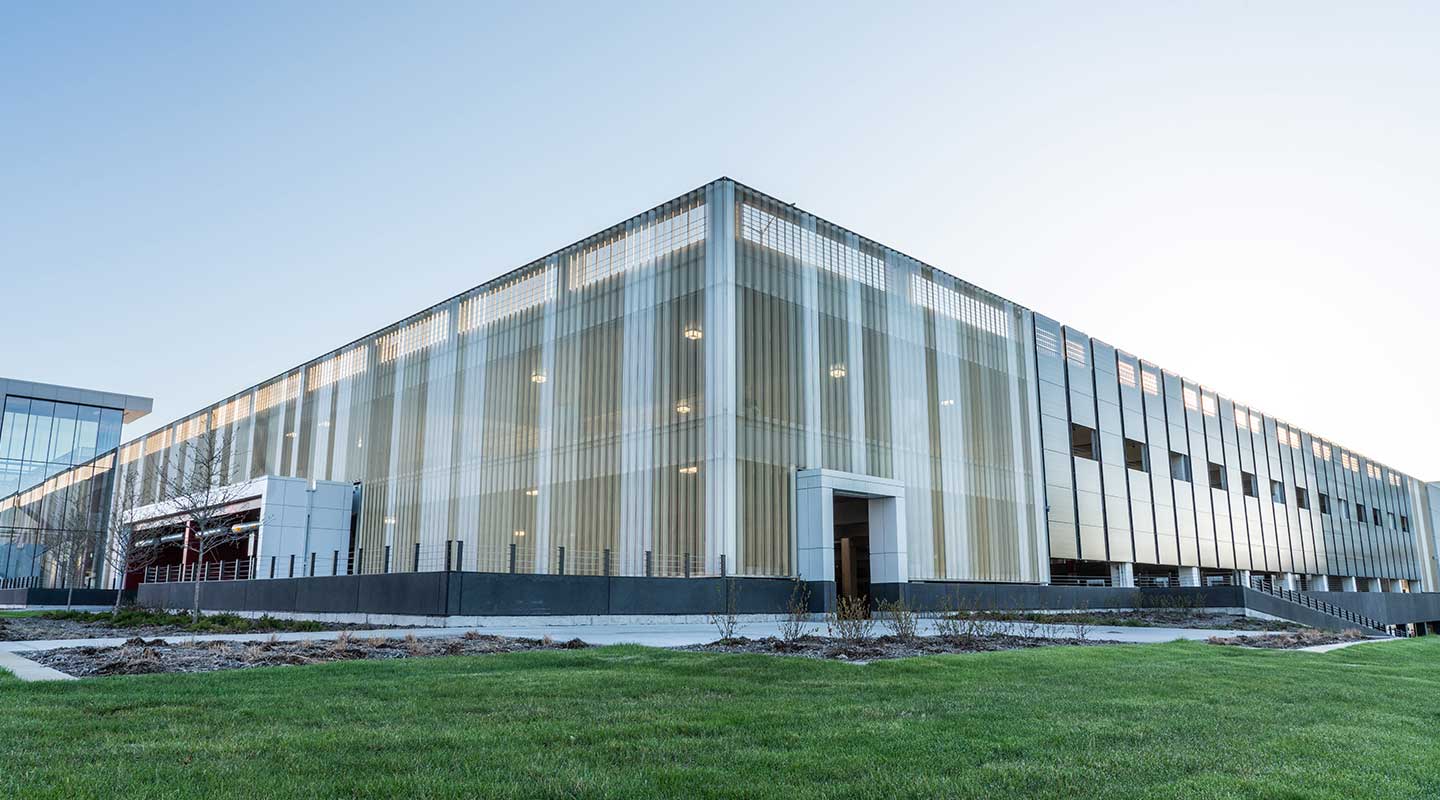TARGET FIELD
MINNEAPOLIS, MN
Target Field is LEED Silver Certified and features over 1,000,000 square feet of space
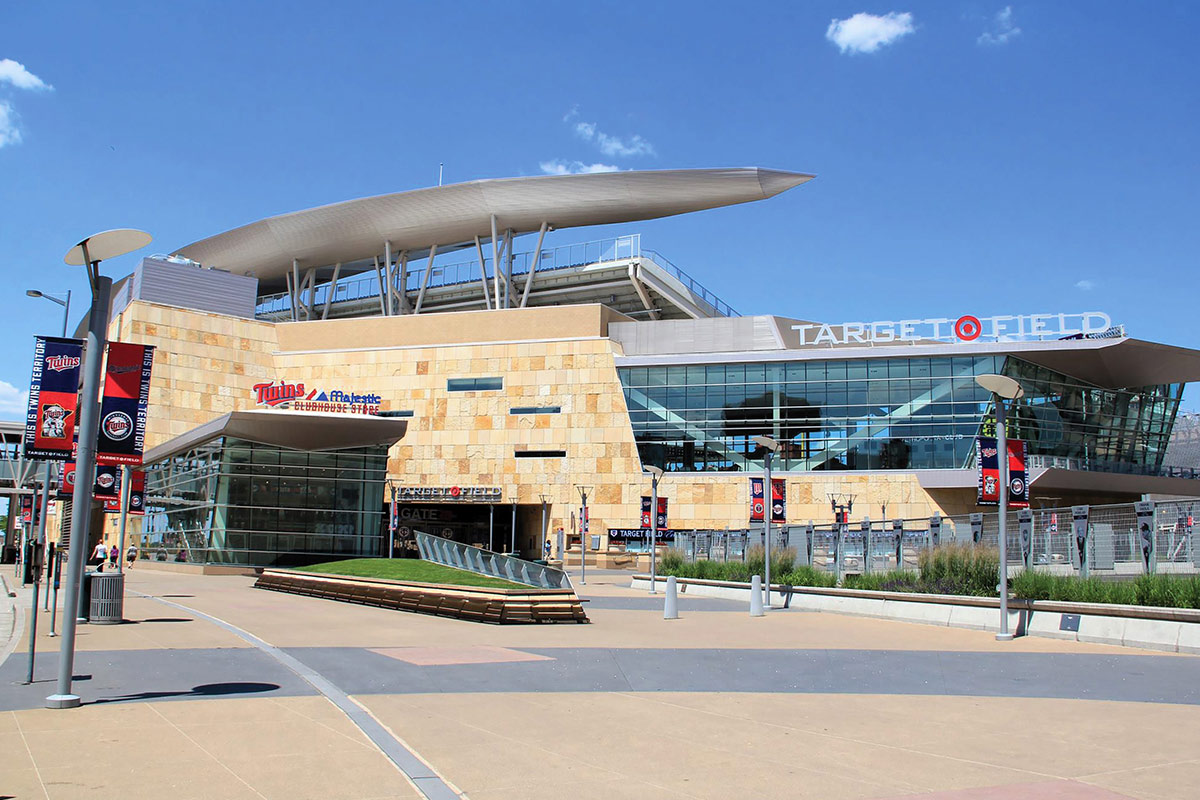
PROJECT INFORMATION
Target Field is the home of the Minnesota Twins Major League Baseball Team, but the construction of the $423,000,000 stadium proved to be no easy task. Located in the heart of downtown Minneapolis, Target Field is sandwiched between light rail train routes, highway roads, and existing infrastructure. This highly constrained site required extensive planning and creative use of space to be able to conform the stadium to its restrictive location. Target Field is LEED Silver Certified and features over 1,000,000 square feet of space which includes 40,000 general admission seats and 54 luxury suites
PROJECT SCOPE
MG McGrath Architectural Surfaces installed over 270,000 square feet of metal panels, trim, flashings, and gutters. The sub-roof of the stadium included 150,000 square feet of VR Classic Omega corrugated metal panels that MG McGrath installed with 16 gauge hat channels, 16 gauge steel studs, and all of the associated gutters and flashings. MG McGrath also installed 2,000 square feet of ribbed standing seam panels and 40,000 square feet of Centria IW-10A and IW-30A vertical and horizontal wall panels and soffit panels all with their associated flashings and trim. One of the biggest construction elements was MG McGrath’s installation of the sunshade over the stadium seats. This sunshade was designed to look and function like a cloud in the sky featuring over 80,000 square feet of Versa-Dek LS ES panels installed over 14 gauge radius box beams


