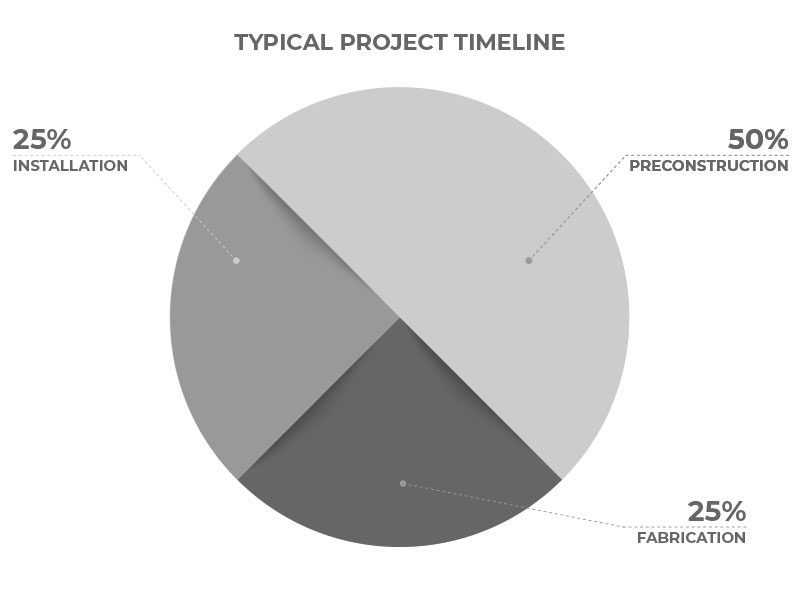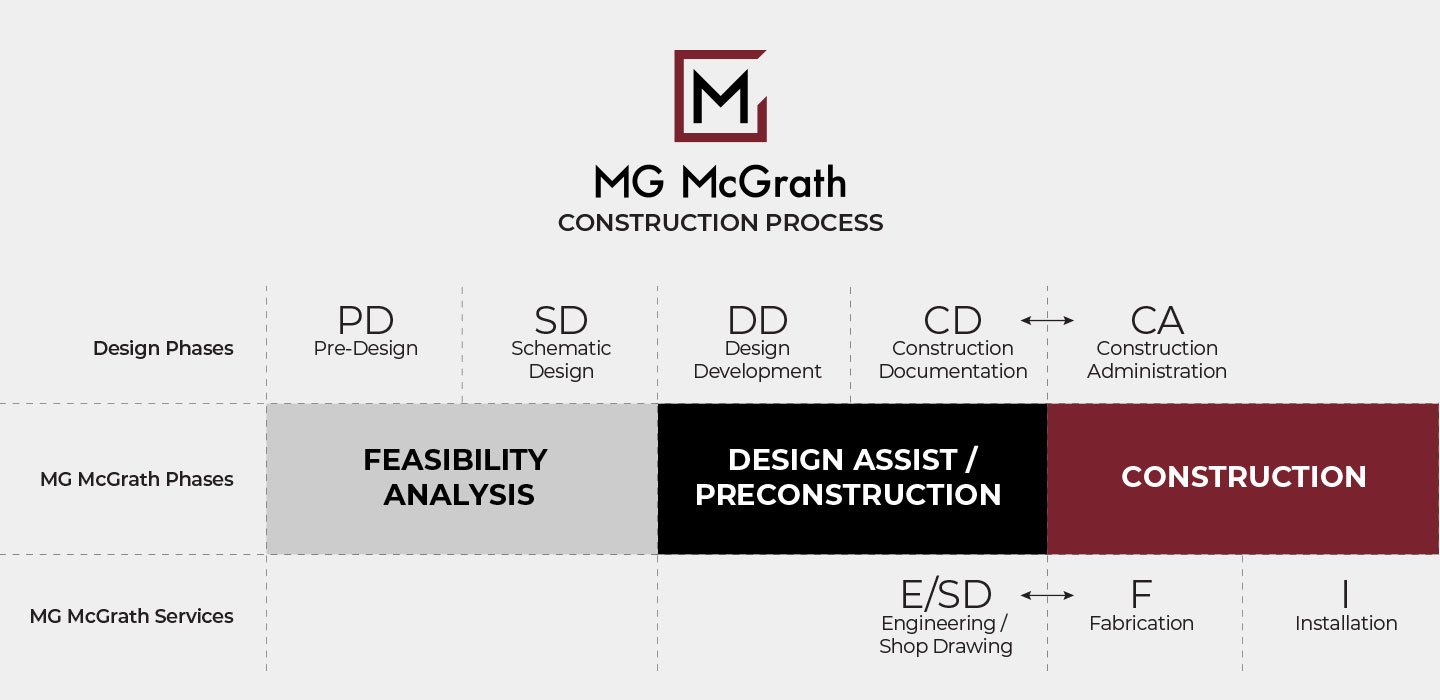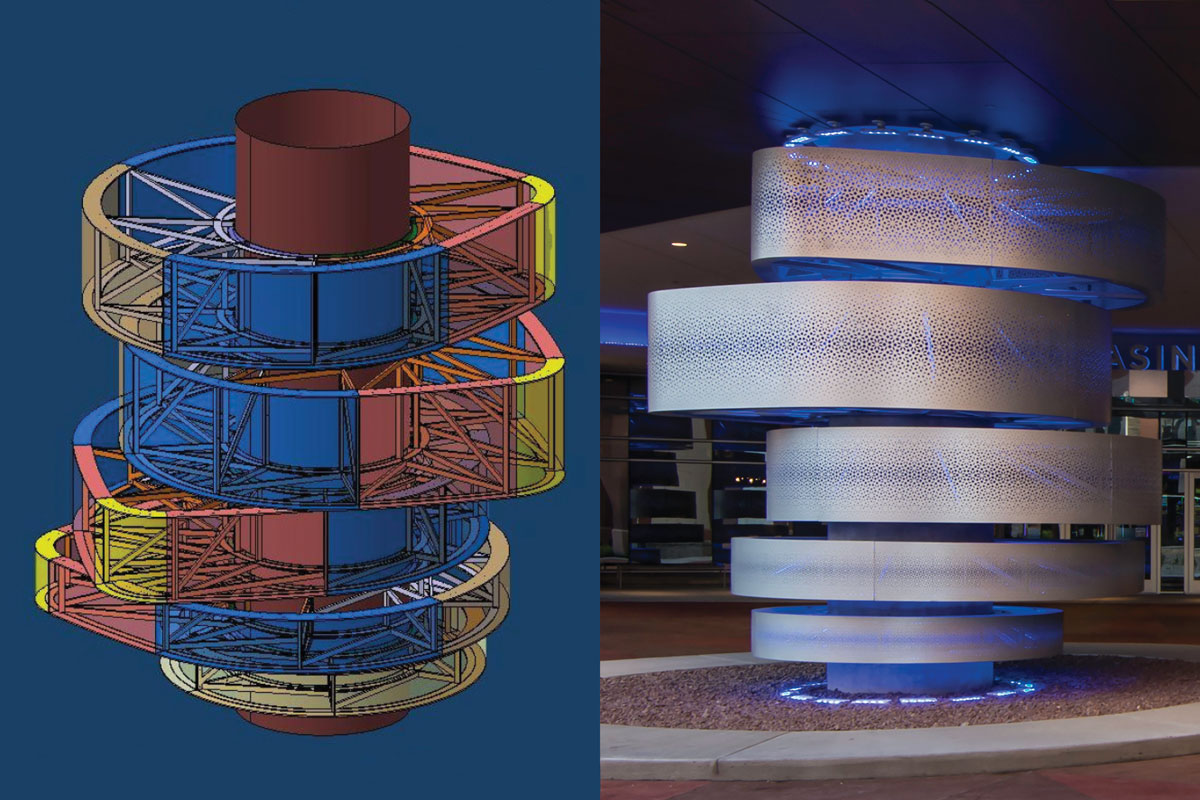At M.G. McGrath, Inc., preconstruction services include all activities prior to fabrication and installation. In our experience, roughly ½ of the time it takes to execute the façade scope on a project is spent in preconstruction, with the other half split between fabrication and field installation. This is why we place such a high degree of importance on it. We believe in being true partners and setting the project and all stakeholders up for success by taking a proactive approach. We do this by leveraging our vast experience as not only a custom fabricator and installer of complex façade systems, but by putting together an expert team including estimators, PMs, VDC personnel, engineers, and field superintendents to take a wholistic approach. This allows us to manage the schedule and costs, honor the design intent, and address most of the challenges that would otherwise be left to be solved in the field
PRE-CONSTRUCTION
EARLY INVOLVEMENT

OUR OVERALL PROCESS
BEFORE FABRICATION

Our Preconstruction Process Includes
- Design Assist
- VDC (BIM / Computational Design / Drafting)
- Engineering
- Shop Drawings (Fabrication / Assembly / Installation)
- Submittals (Product Data, Engineering Calcs & Drawings)
- Estimating
- Scheduling
- Constructability
- Materiality
- Mock-Ups
DESIGN ASSIST
SOLUTIONS DRIVEN
We see design assist as a collaborative, value-add process that streamlines communications, helps define constructability of design intent, and provides early alignment of schedule and costs with appropriate material and system recommendations.
We collaborate with the design and construction teams using 2D sketches and simple 3D surface models to facilitate quick decision-making of complex systems and provide feedback on performance criteria with preliminary engineering. Our process involves an in-depth review of scope and deliverables to identify gaps between systems and reduce risks for all parties.
We Have a Straight-Forward Process for Design Assist
- Organize our team, scope & deliverables
- Identify risks
- Simplify
- Proactively manage deliverables & contracts
- Establish Project Tracking Application (PTA) requirements
- Identify key project decision makers
- Establish Safety & Quality requirements
- Proactively Communicate with all stakeholders
Design Assist Deliverables
- 2D details of standard conditions (sketch, PDF or CAD)
- Preliminary engineering covering typical details
- Specification mark-ups
- Budgeting at key intervals of the development of systems
- Material recommendations & samples
- Preliminary Façade construction schedule including engineering/shop drawings, procurement, fabrication, and installation sequencing
- 3D/BIM coordination
- Mock-ups – Aesthetic & Performance/Constructability
VDC | BIM
REDUCING RISK

Whether developing design details for an entrance canopy, or 136,000 square feet of unitized mega panels on the Chase Center Arena, our expert VDC team is committed to making designs of all scales and complexities a reality. Our goal is always to simplify the execution of a project’s architectural surfaces and we know that early involvement is paramount to getting it done.
Our team consists of modelers, drafters, CAM programmers, and technical project managers (TPMs) who have expertise in all major software platforms (AutoDesk Revit/Dynamo/AutoCAD, Bluebeam, Rhino/Grasshopper, and Catia). We tailor our team and software stack to the needs of the project. By leveraging BIM, computational design, and our overall VDC capabilities we can reduce costs & waste, simulate performance & constructability, proactively mitigate onsite rework, and improve efficiency.

