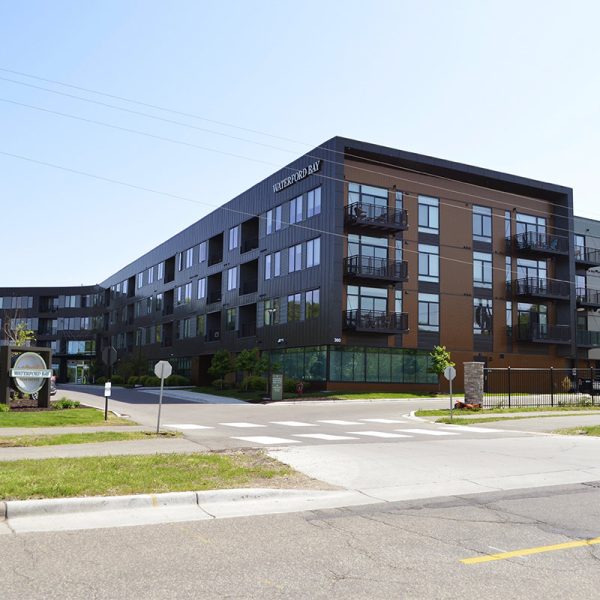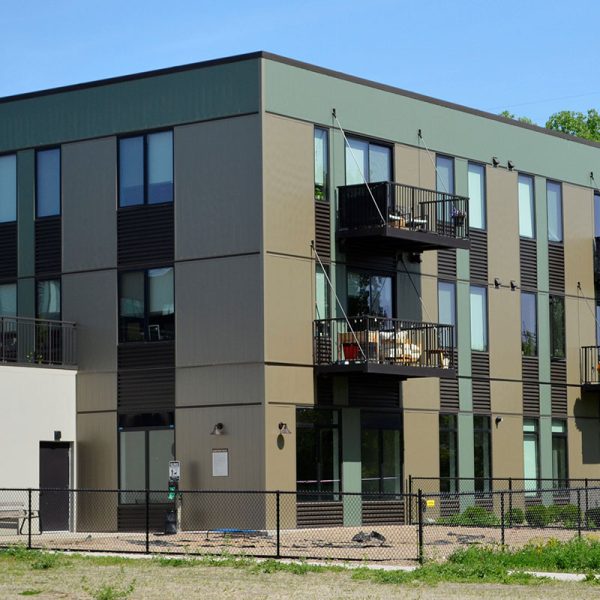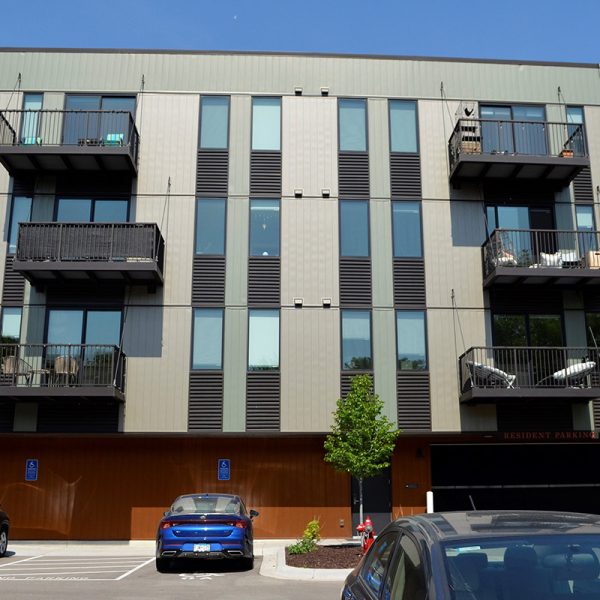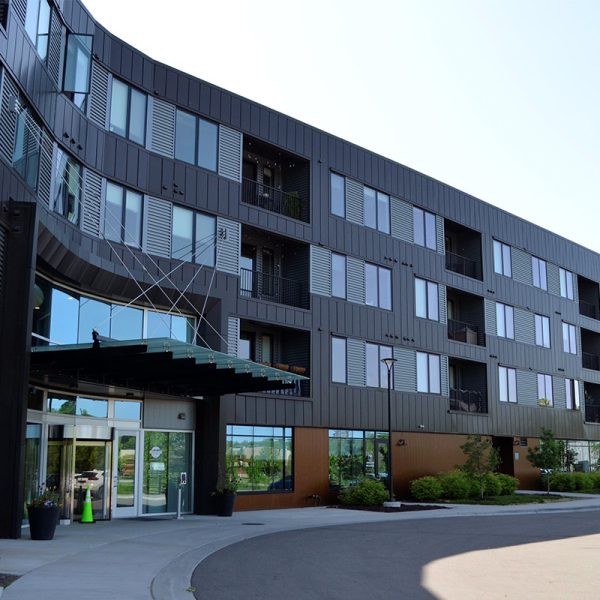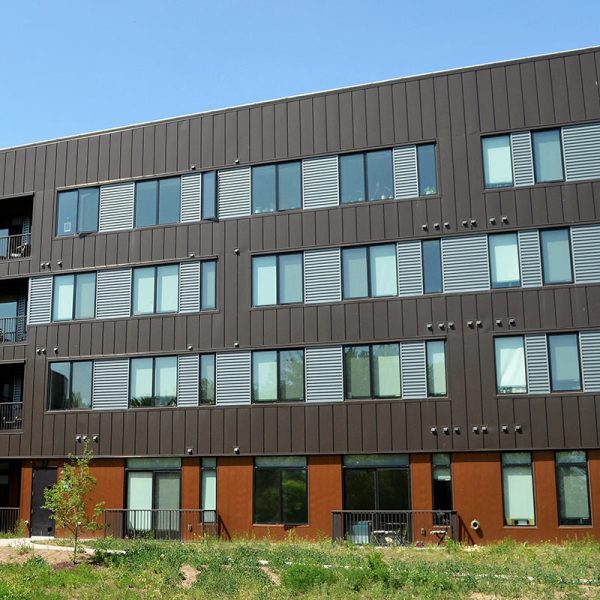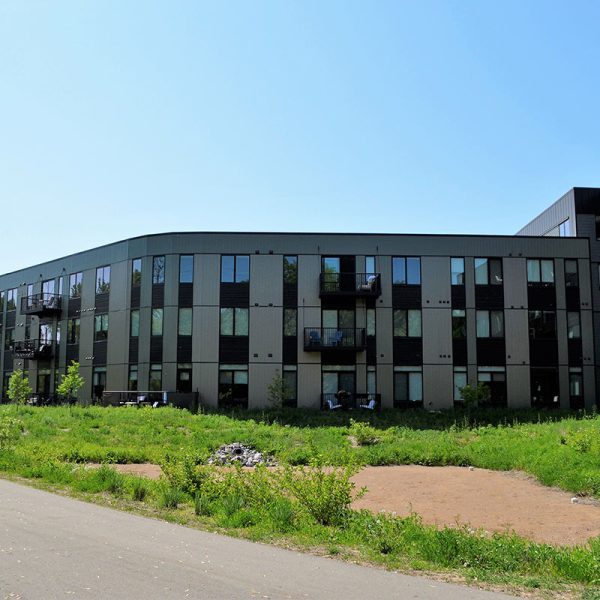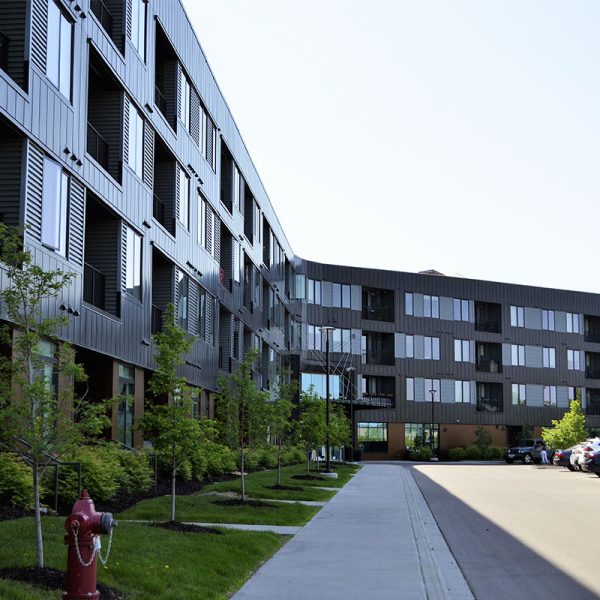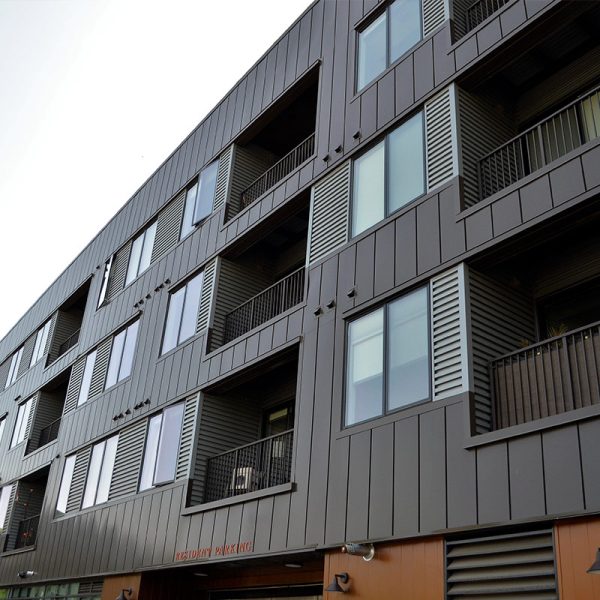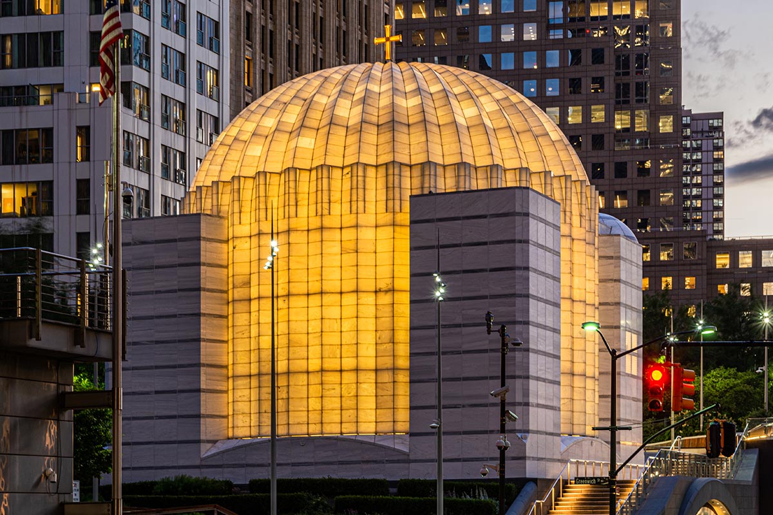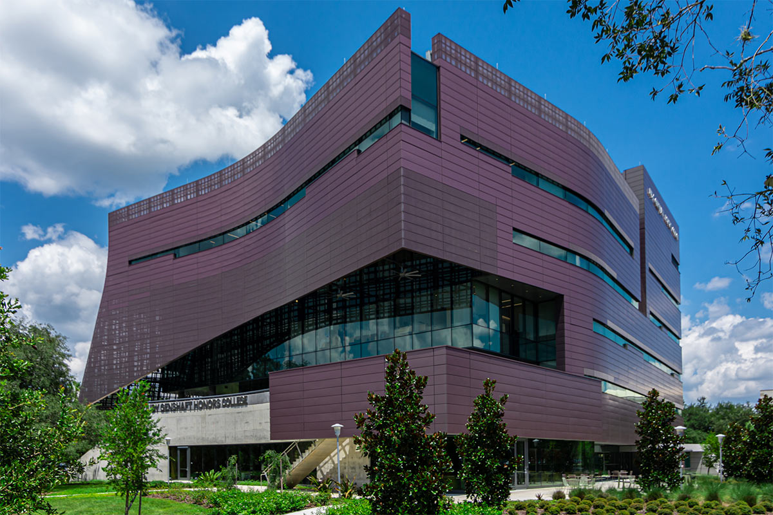WATERFORD BAY APARTMENTS
ST. PAUL, MN
The Waterford Bay apartment complex provides new living options in St Paul and is conveniently located next to the Mississippi River and close to several major highways
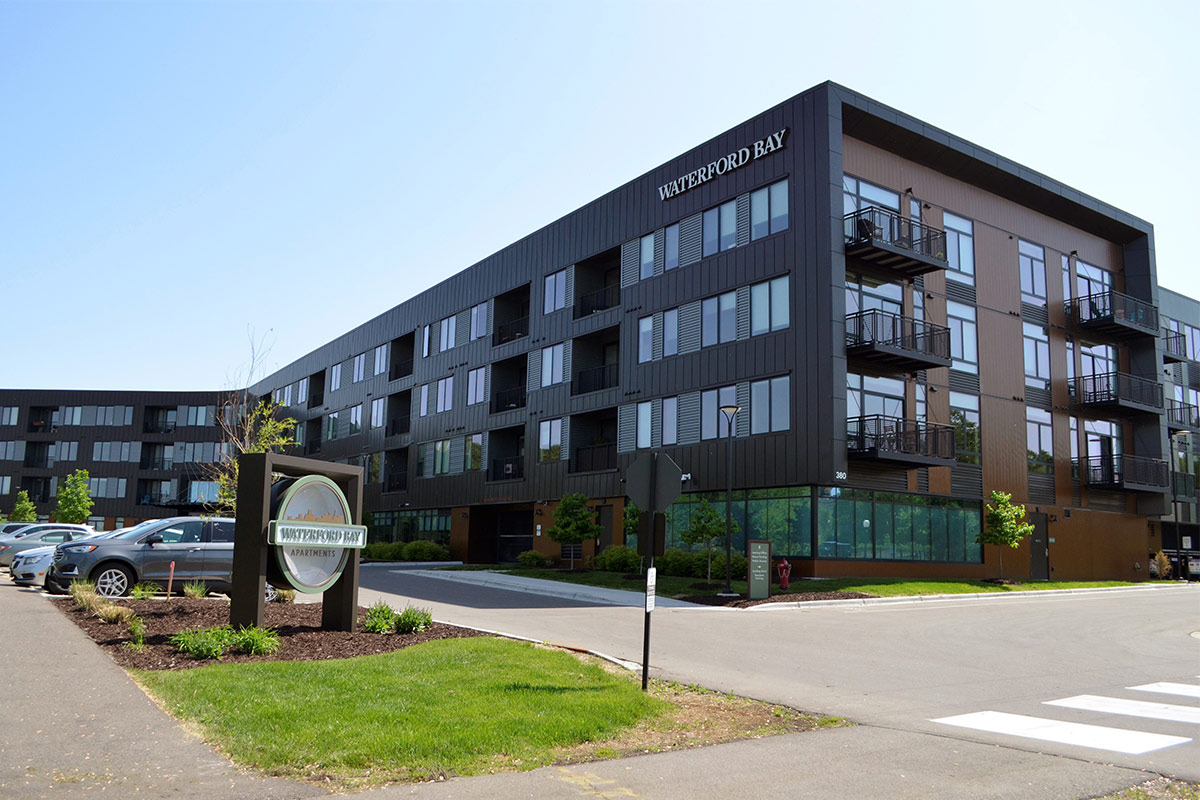
PROJECT INFORMATION
Waterford Bay is a 243-unit multifamily apartment complex sitting on 295,000 square feet of waterfront property. This residential space has a refined industrial style and is open to the public to rent “micro-unit” apartments with accommodations that fit both a professional and active lifestyle for their residents. Amenities include riverfront access with a boat dock, fitness center, parking garage, rooftop clubhouse, outdoor pool, recessed balconies, and high-end finishing touches. Due to it’s close proximity to the Mississippi River Recreation Area, the building site had extra environmental considerations to ensure it supported the ecological health of the land and waterways.
PROJECT SCOPE
Our team fabricated and installed nearly 24,000 square feet of 24 gauge flush seam metal panels on the walls and soffits of the new apartment complex. Half of the panels featured a Fluropon (Effect) Rustic Amber finish and the other half featured a Fluropon (Classic II) Bronze finish. Over 17,500 square feet of 22 gauge reveal seam metal wall panels were also fabricated and installed with a Matte Black finish along with an additional 17,000 square feet of Weathered Zinc and Matte Black finished box ribbed metal panels. The last little bit of work on this project included roughly 4,000 square feet of our own D-Set wall panel system fabricated from Vitrabond FR core composite material in a Matte Black finish, as well as 1,200 square feet of 24 gauge corrugated, exposed fastener screen panels for the mechanical enclosure.


