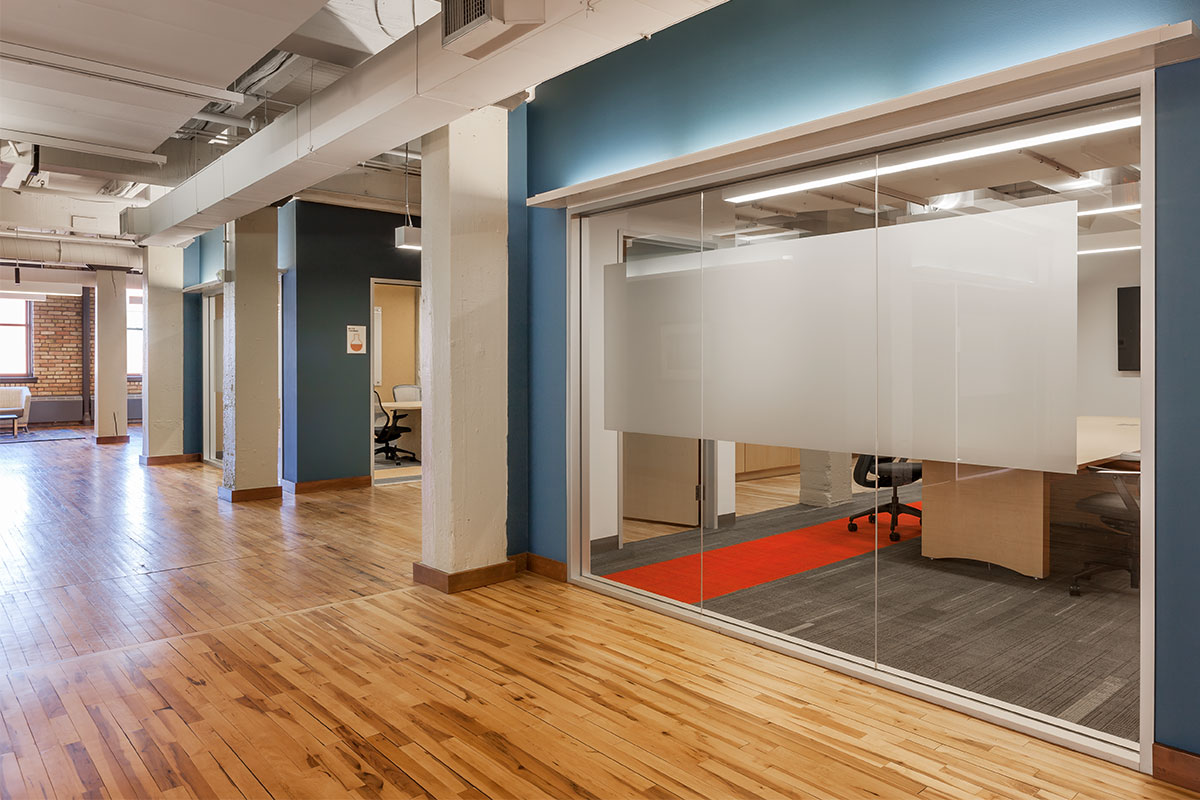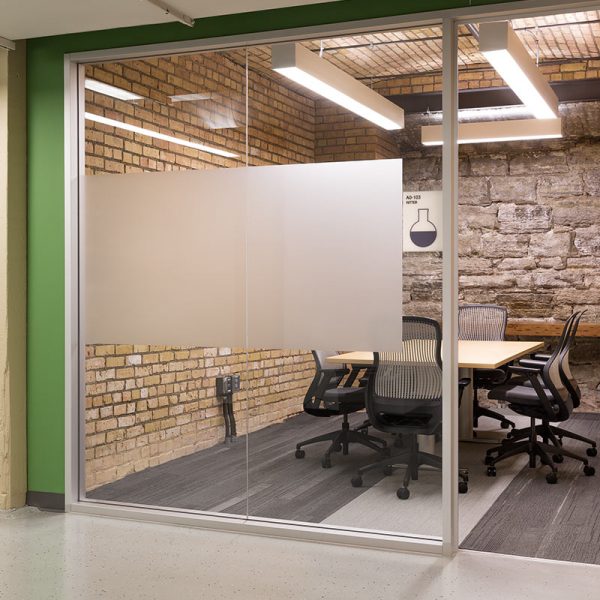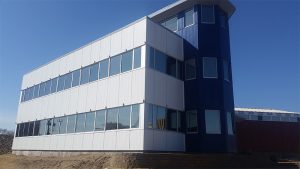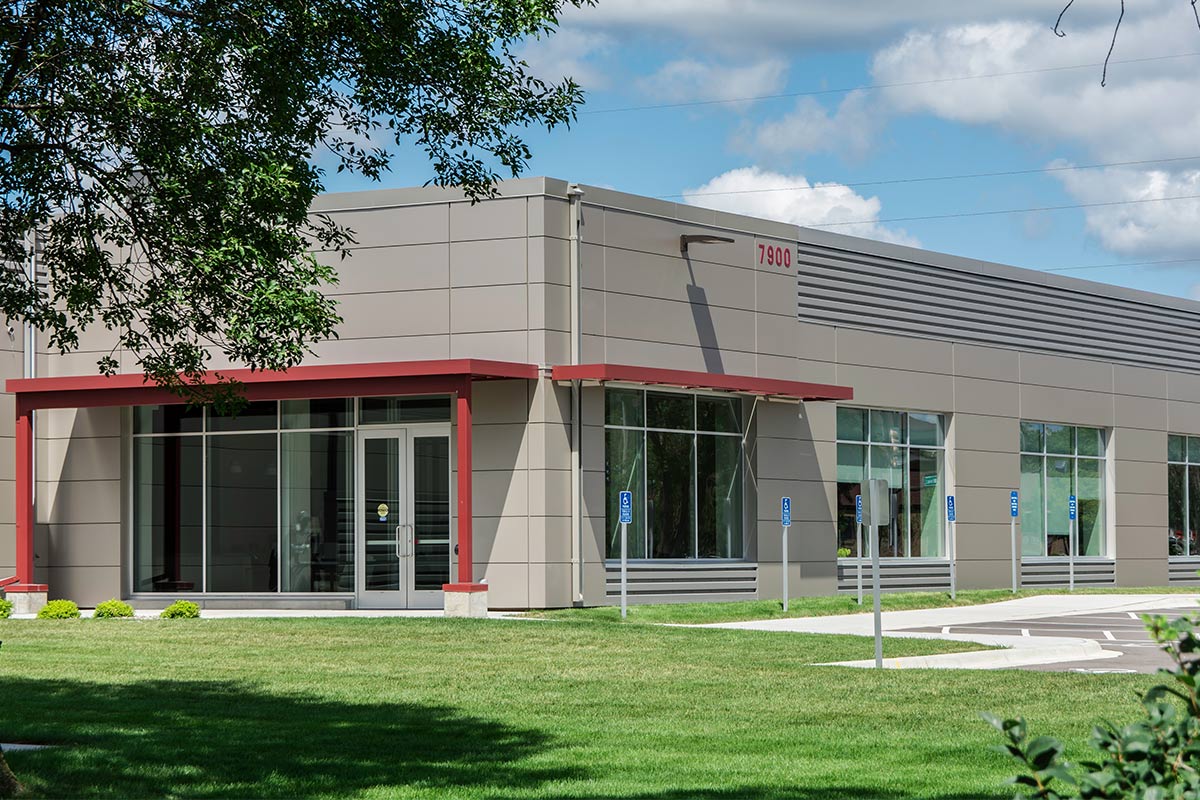VALSPAR APPLIED SCIENCE AND TECHNOLOGY CENTER
MINNEAPOLIS, MN
The renovation restored the buildings back to their historic beginnings while also making the space more functional for the company by blending them together and adding up-to-date utilities and state-of-the-art laboratories

PROJECT INFORMATION
The Valspar Corp., one of Minneapolis’ oldest global companies, underwent a historical renovation of its former headquarters in downtown Minneapolis. The project included consolidating their North American Research and Test Lab capabilities into one campus, the Valspar Applied Science and Technology Center, and the restoration of one of the four facilities that make up the campus for reuse. The formerly vacant, vintage facility was made up of two connected buildings, a 5-story built in 1903 and 3-story built in 1912. The renovation restored the buildings back to their historic beginnings while also making the space more functional for the company by blending them together and adding up-to-date utilities and state-of-the-art laboratories
PROJECT SCOPE
MG McGrath’s glass and glazing team worked with Kraus-Anderson, HCM Architects, and the Valspar project team to help restore the buildings. Our team installed new Valspar Green aluminum curtain wall entrances with wide stile aluminum doors and 1” LowE insulated glass. On the interior, MG McGrath Architectural Glass & Glazing installed Wilson Partitions, aluminum frames with ¼” clear glass, 3M dusted crystal window film, and 3/16” fire rated glass where required






