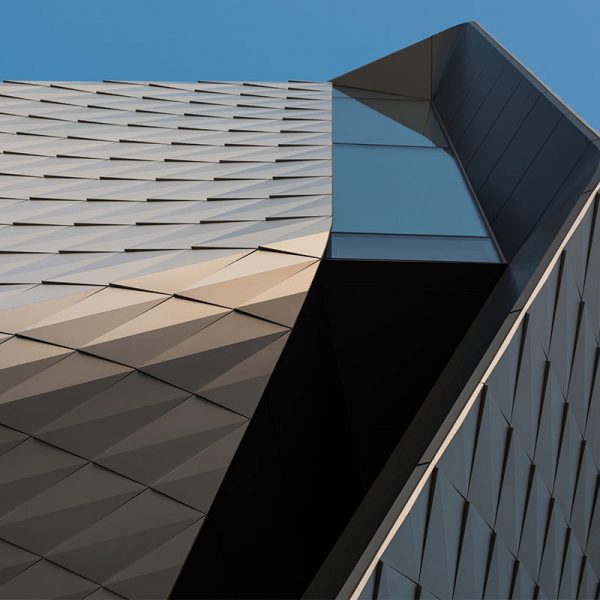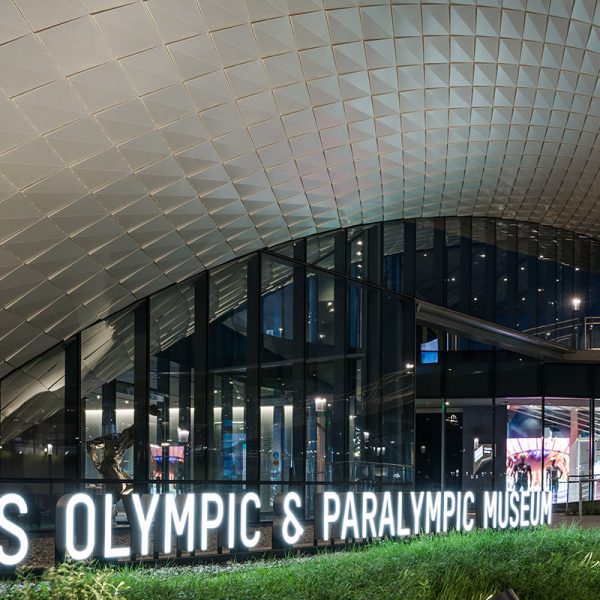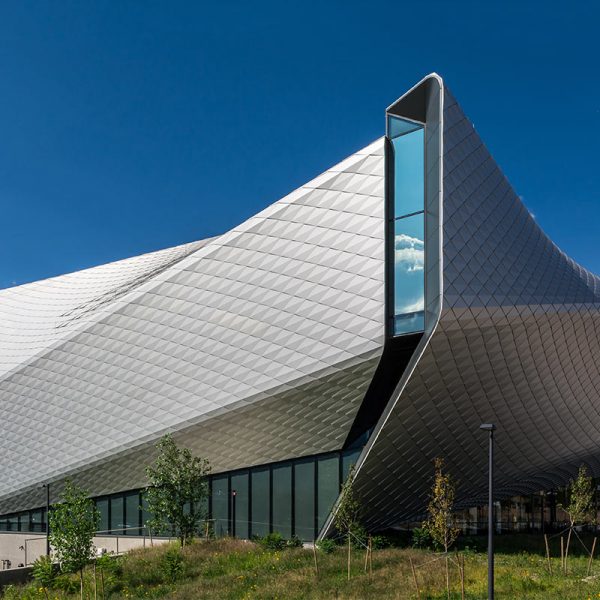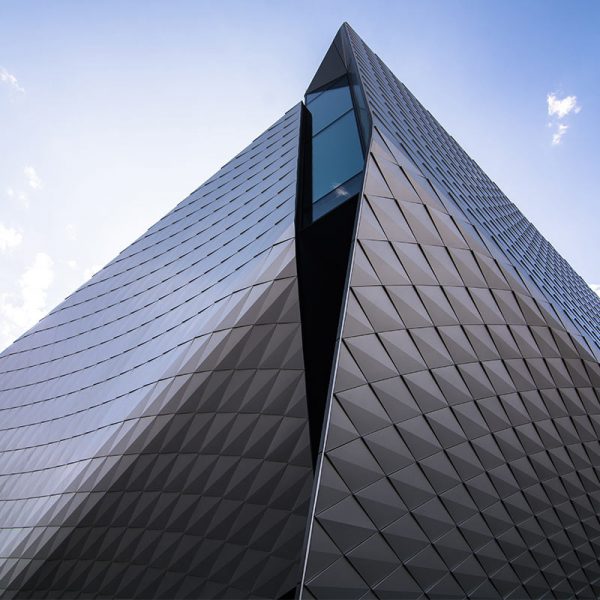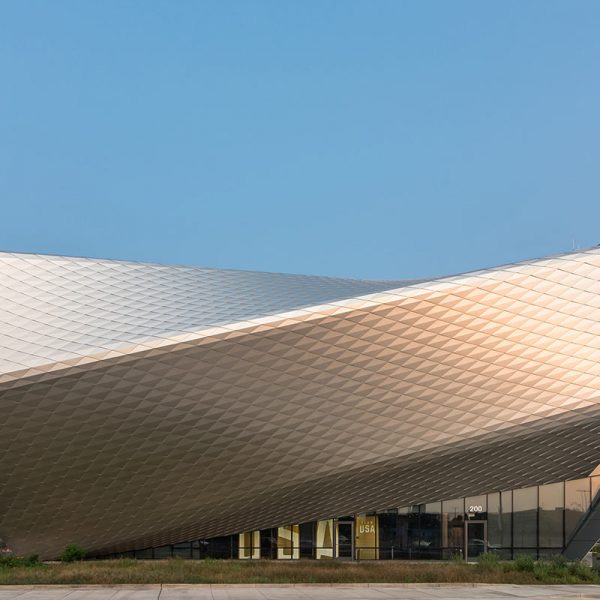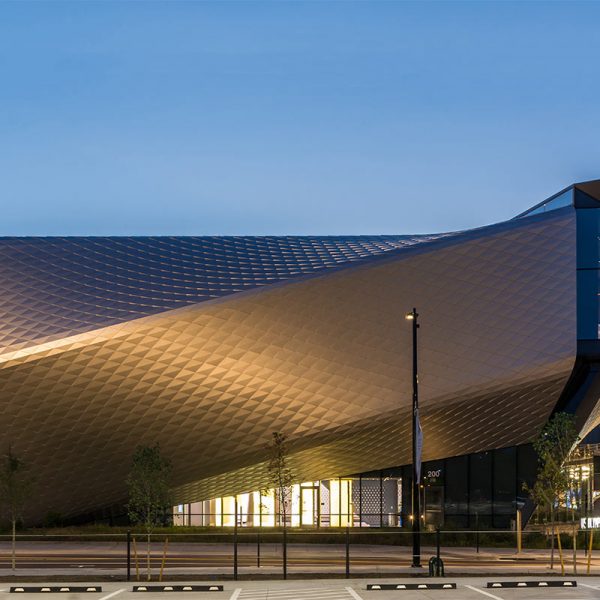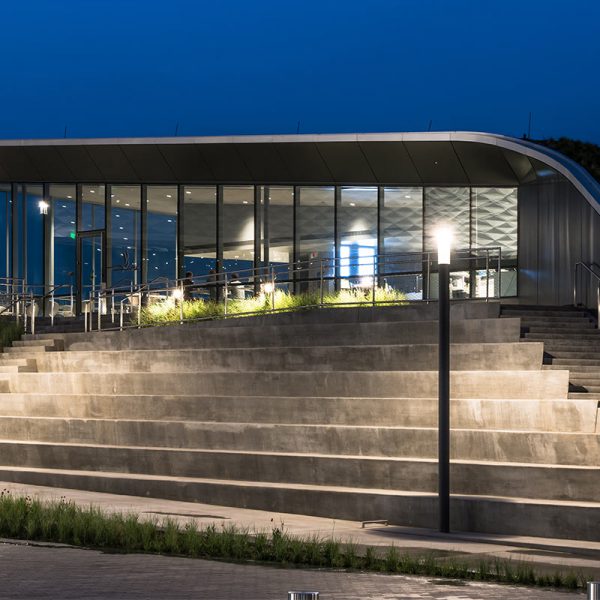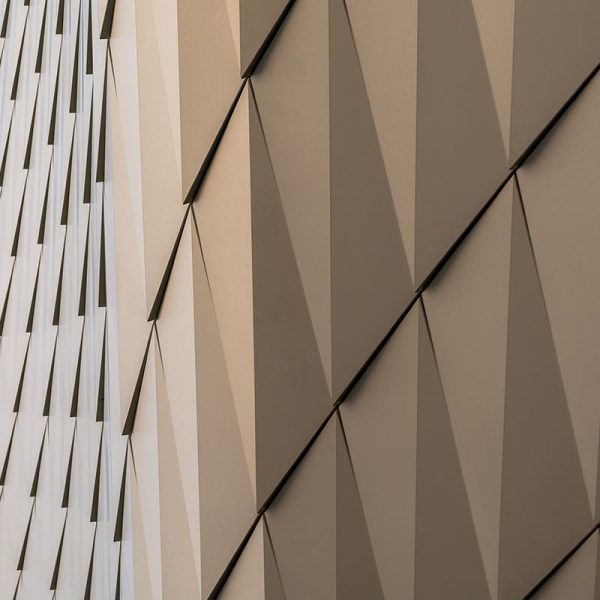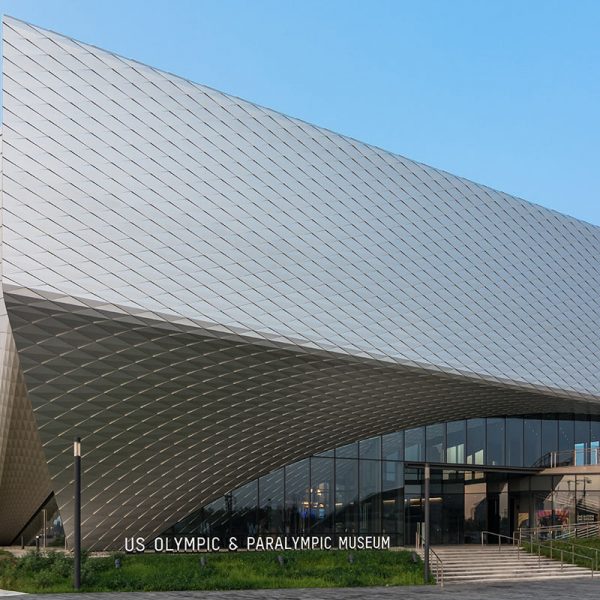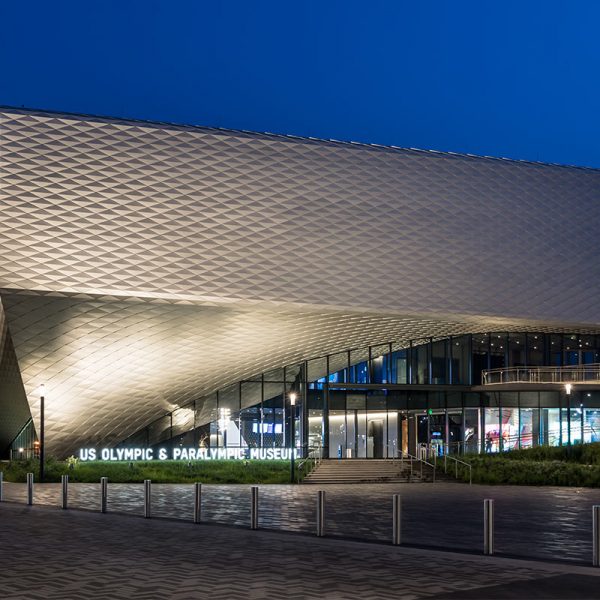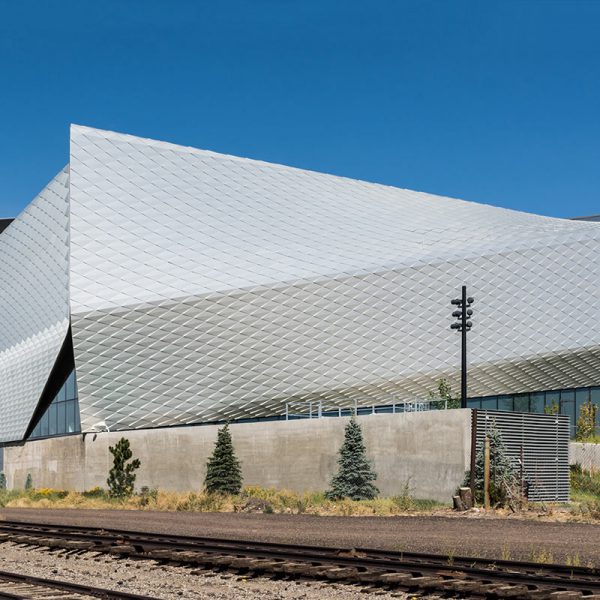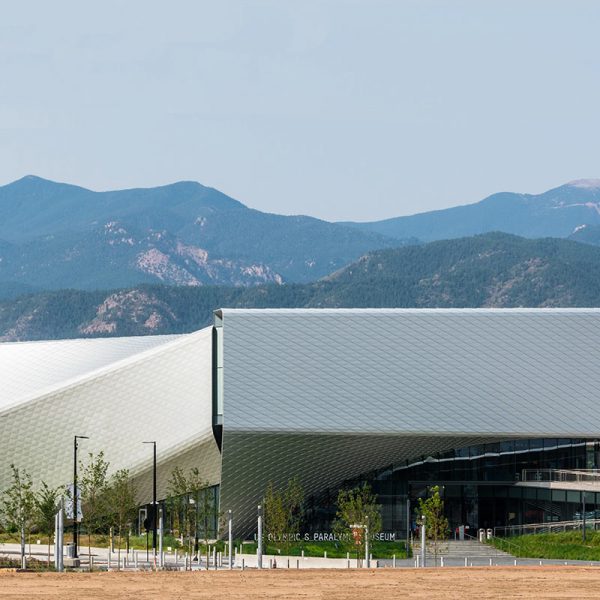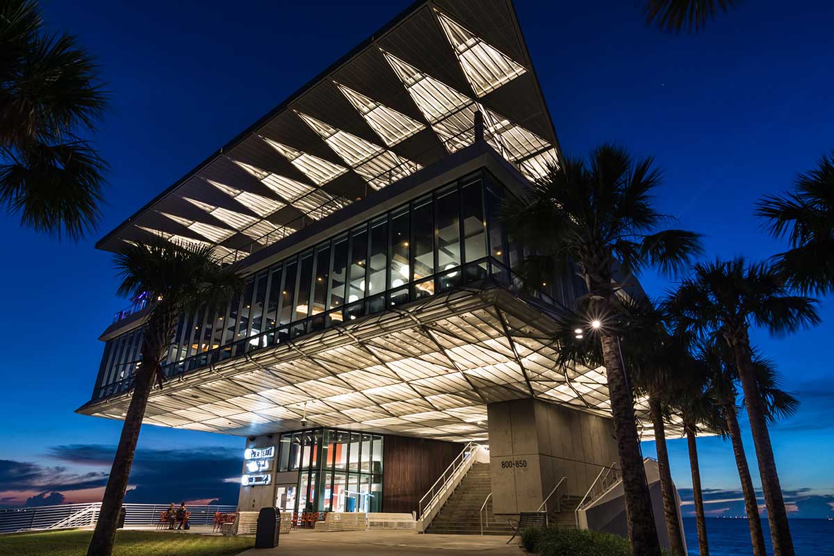UNITED STATES OLYMPIC AND PARALYMPIC MUSEUM
COLORADO SPRINGS, CO
Each of the 9,500 diamond-shaped panels on USOPM are unique and shaped differently to accommodate the building’s complex geometry
PROJECT INFORMATION
This uniquely designed building represents the strength, movement, and grace of Olympic competitors and celebrates US Olympic and Paralympic athletes. The United States Olympic and Paralympic Museum is located in Colorado at the base of the Rocky Mountains. It features an Olympic Museum and Hall of Fame, with 60,000 square feet of interactive exhibits that take the public into the life of the athletes that represent Team USA
SURFACES PROJECT SCOPE
.063 Lorin anodized aluminum was fabricated into an MG McGrath custom rainscreen panel system. Over 9,500 (35,885 square feet) of these custom, diamond-shaped panels were fabricated and installed on the exterior facade, low sloping walls & roof, as well as the interior vestibule ceiling. Each diamond-shaped panel is unique and shaped slightly different to accommodate the building’s complex geometry. On the exterior, we also fabricated and installed 4,824 square feet of MG McGrath’s D-Set panel system utilizing Vitrabond 4mm aluminum composite. Early involvement, 3D modeling, and BIM coordination were essential for smooth execution of panel fabrication & installation as well as its integration with the curved curtainwall we provided and installed for the museum
GLASS & GLAZING PROJECT SCOPE
MG McGrath Architectural Glass & Glazing provided and installed over 11,000 square feet of Oldcastle Resliance Cassette curtain wall framing with Viracon VE1-85 insulated glass and spandrel. We also supplied and installed 350 square feet of glass guard rails and glass handrails for the museum. The final glass & glazing components our team supplied and installed were Nana Wall folding glass wall partitions and Oldcastle glass doors with accompanying hardware


